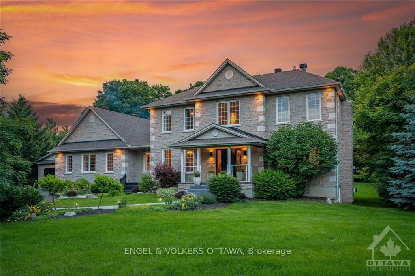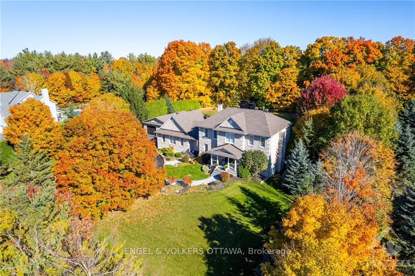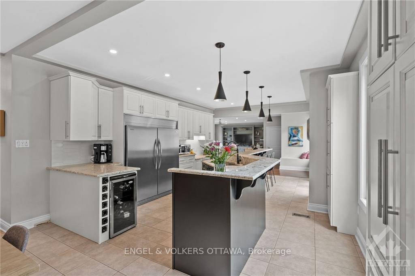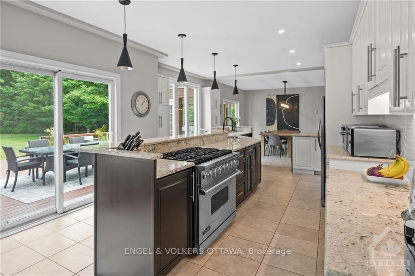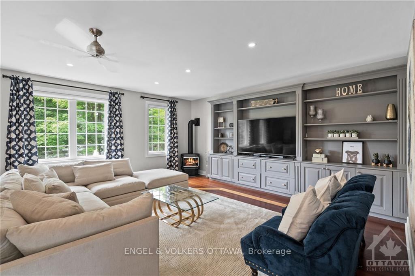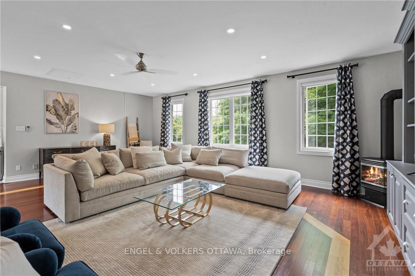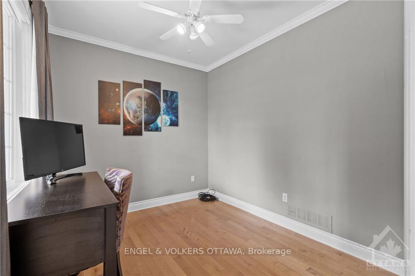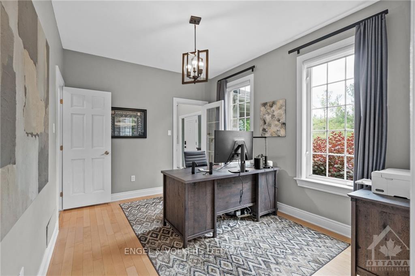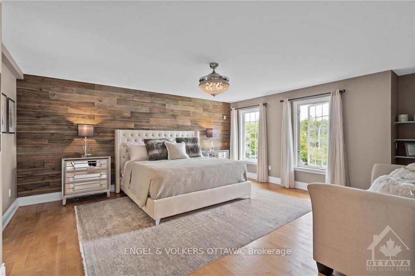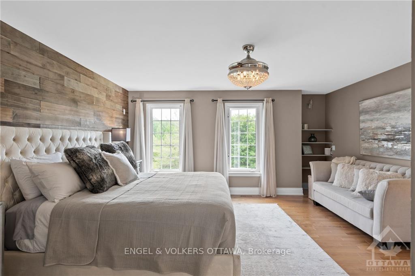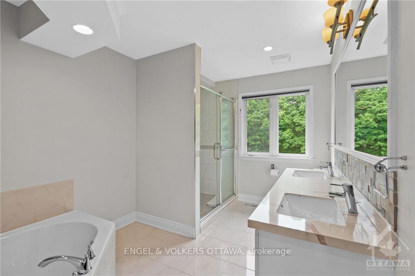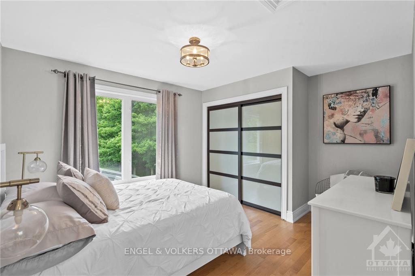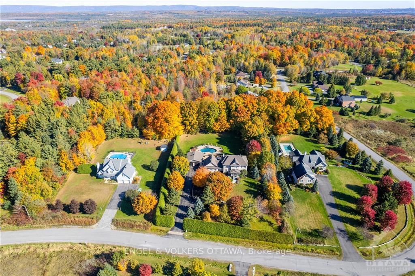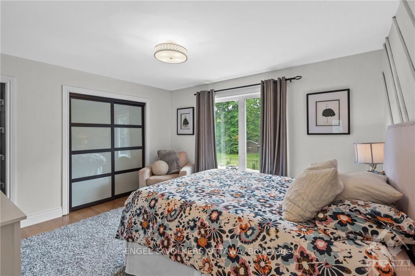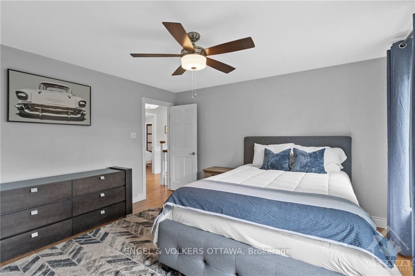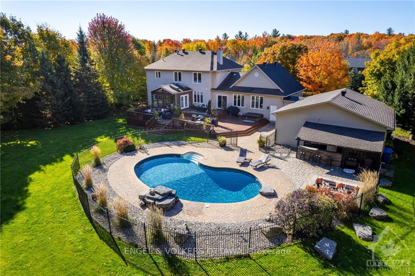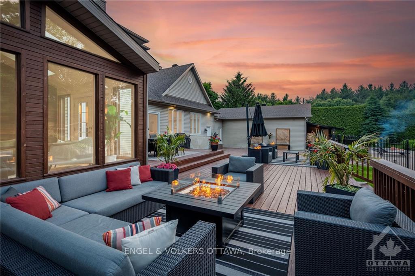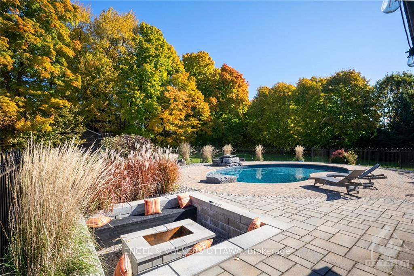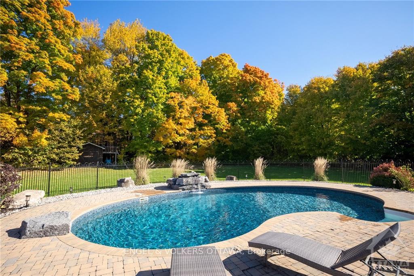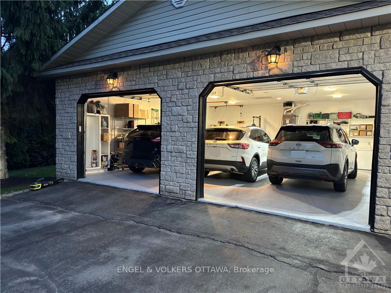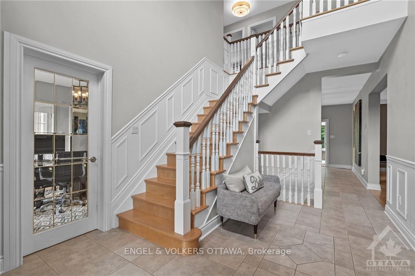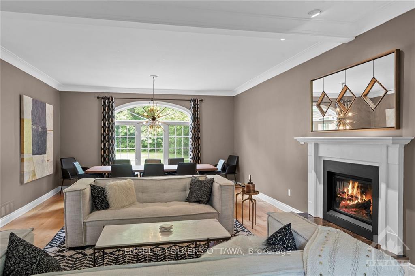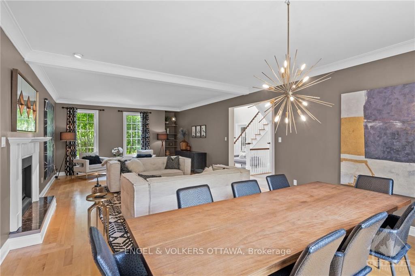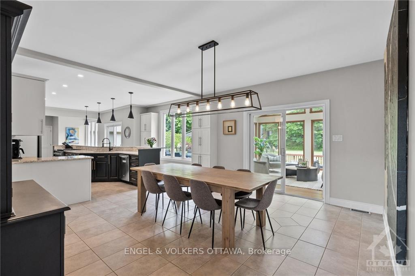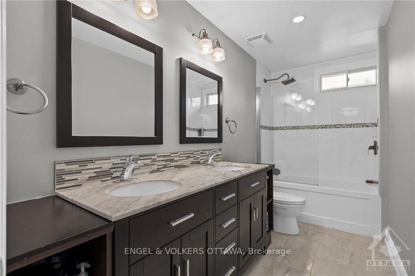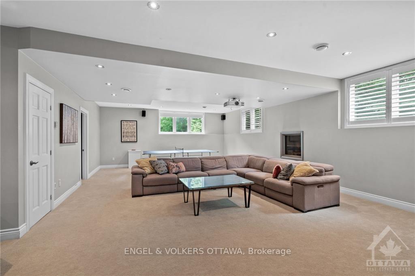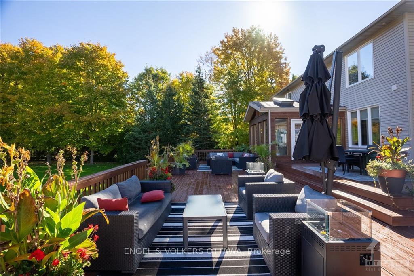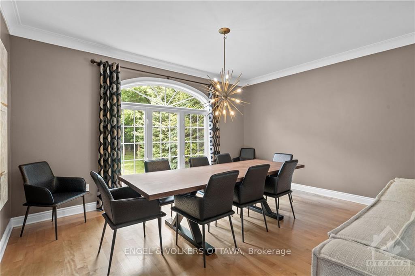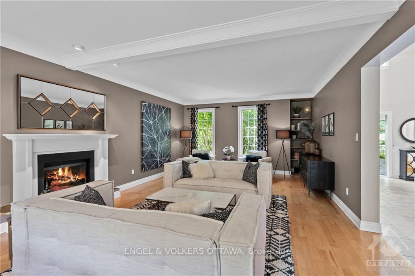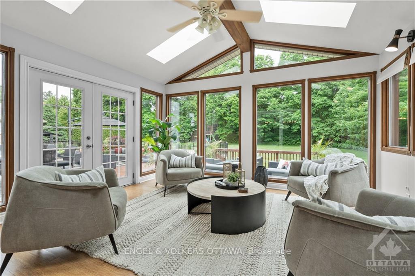$1,899,000
Available - For Sale
Listing ID: X9520255
1882 ROCKLANE Dr , Kanata, K2W 1B5, Ontario
| A stunning residence nestled on a private 2-acre lot, this home boasts 4,500 sq ft+ of spacious, separate living areas w/ high ceilings throughout. The true gem of this property is the backyard oasis. Dive into the luxurious saltwater pool, complete w/ a tranquil rock water feature. Entertain guests at the outdoor bar or enjoy a meal on the patio. As the evening cools, gather around the firepit or unwind in the hot tub under the stars. Enjoy the beauty of all seasons in the sunroom, feat. heated floors & auto rain sensor skylights. The kitchen is a chef's dream w/ ample prep space, a dbl fridge/freezer, gas range, breakfast bar, & dedicated dining area. Upstairs, the master bed offers a 5-piece ensuite & walk-in closet complete w/ a cozy fireplace. 3 additional beds make this home perfect for families. Excellent option for home based business, with separate entrance to office space. Located just a quick commute from Kanata, this home combines luxury & convenience in a serene setting., Flooring: Tile, Flooring: Hardwood |
| Price | $1,899,000 |
| Taxes: | $7710.00 |
| Address: | 1882 ROCKLANE Dr , Kanata, K2W 1B5, Ontario |
| Lot Size: | 196.00 x 469.00 (Feet) |
| Acreage: | 2-4.99 |
| Directions/Cross Streets: | Take March Road to Old Second Line Rd, north on Old Second Line, left on Rocklane Drive. |
| Rooms: | 18 |
| Rooms +: | 0 |
| Bedrooms: | 4 |
| Bedrooms +: | 0 |
| Kitchens: | 1 |
| Kitchens +: | 0 |
| Family Room: | Y |
| Basement: | Finished, Full |
| Property Type: | Detached |
| Style: | 2-Storey |
| Exterior: | Brick, Stone |
| Garage Type: | Attached |
| Pool: | Inground |
| Property Features: | Golf, Wooded/Treed |
| Fireplace/Stove: | Y |
| Heat Source: | Gas |
| Heat Type: | Forced Air |
| Central Air Conditioning: | Central Air |
| Sewers: | Septic |
| Water: | Well |
| Water Supply Types: | Drilled Well |
| Utilities-Gas: | Y |
$
%
Years
This calculator is for demonstration purposes only. Always consult a professional
financial advisor before making personal financial decisions.
| Although the information displayed is believed to be accurate, no warranties or representations are made of any kind. |
| ENGEL & VOLKERS OTTAWA |
|
|
.jpg?src=Custom)
Dir:
416-548-7854
Bus:
416-548-7854
Fax:
416-981-7184
| Virtual Tour | Book Showing | Email a Friend |
Jump To:
At a Glance:
| Type: | Freehold - Detached |
| Area: | Ottawa |
| Municipality: | Kanata |
| Neighbourhood: | 9005 - Kanata - Kanata (North West) |
| Style: | 2-Storey |
| Lot Size: | 196.00 x 469.00(Feet) |
| Tax: | $7,710 |
| Beds: | 4 |
| Baths: | 4 |
| Fireplace: | Y |
| Pool: | Inground |
Locatin Map:
Payment Calculator:
- Color Examples
- Green
- Black and Gold
- Dark Navy Blue And Gold
- Cyan
- Black
- Purple
- Gray
- Blue and Black
- Orange and Black
- Red
- Magenta
- Gold
- Device Examples

