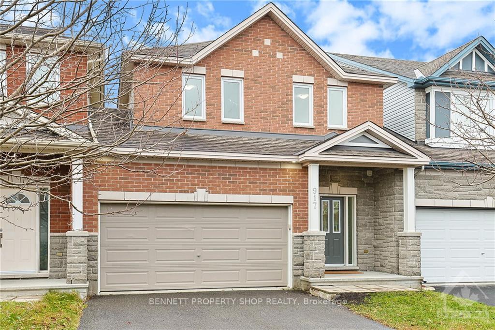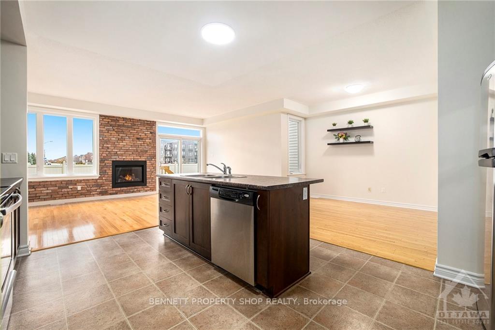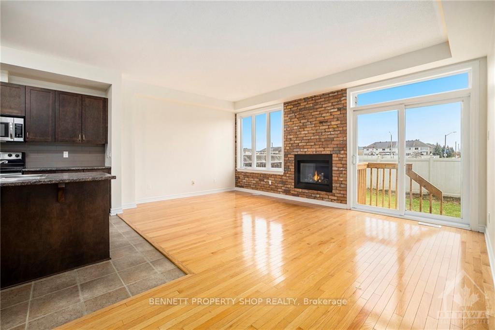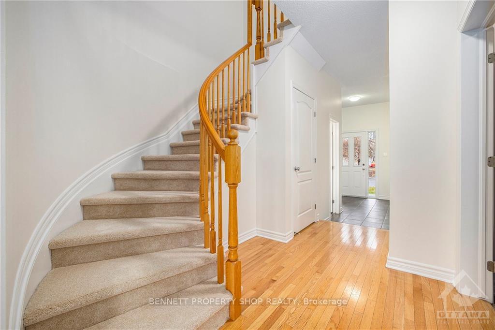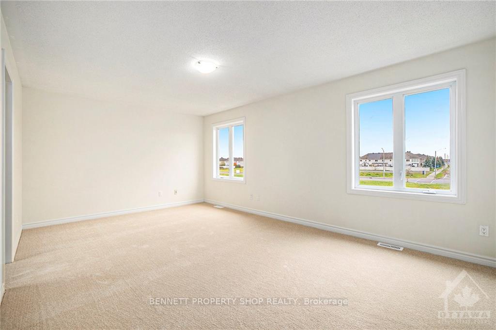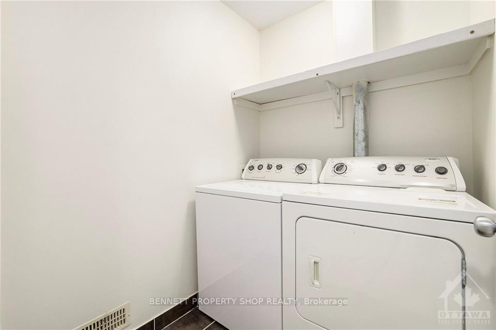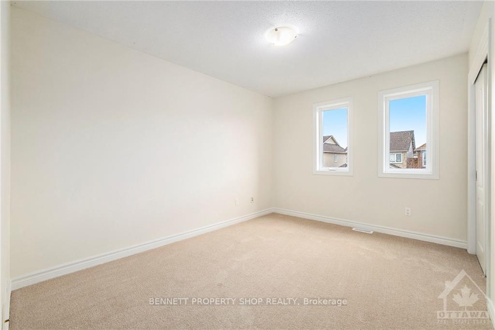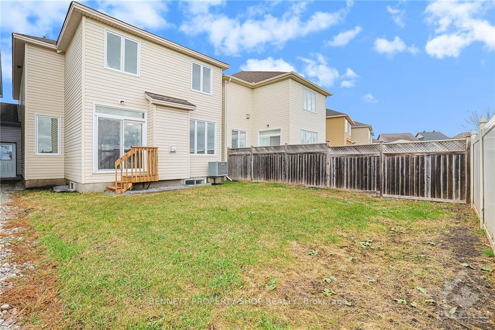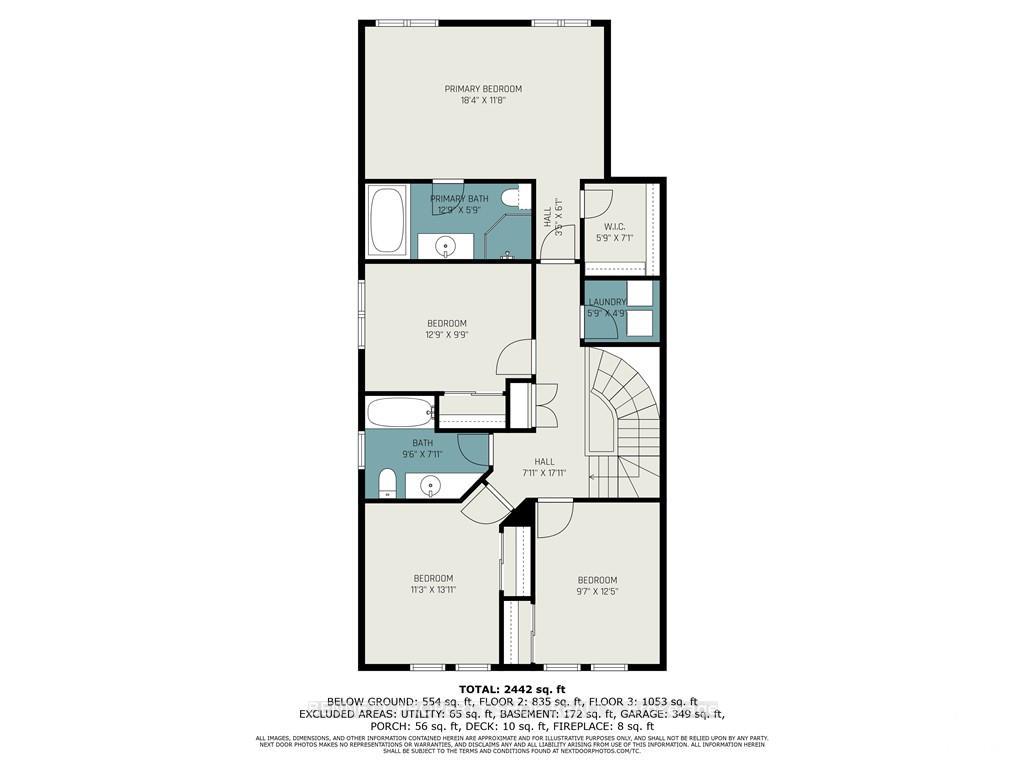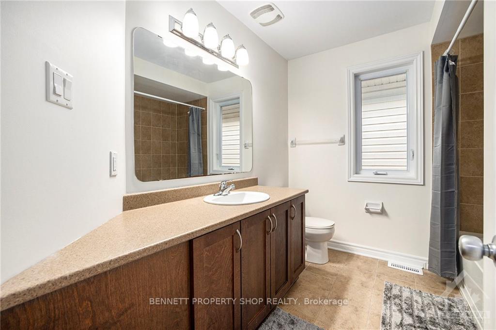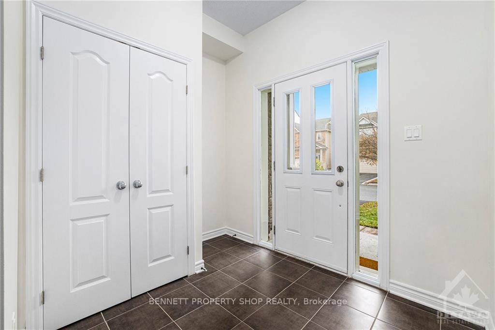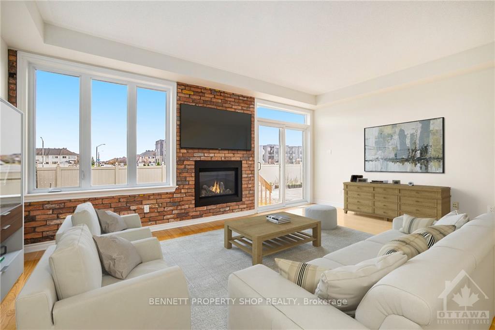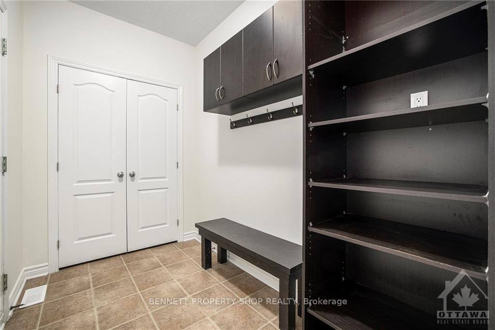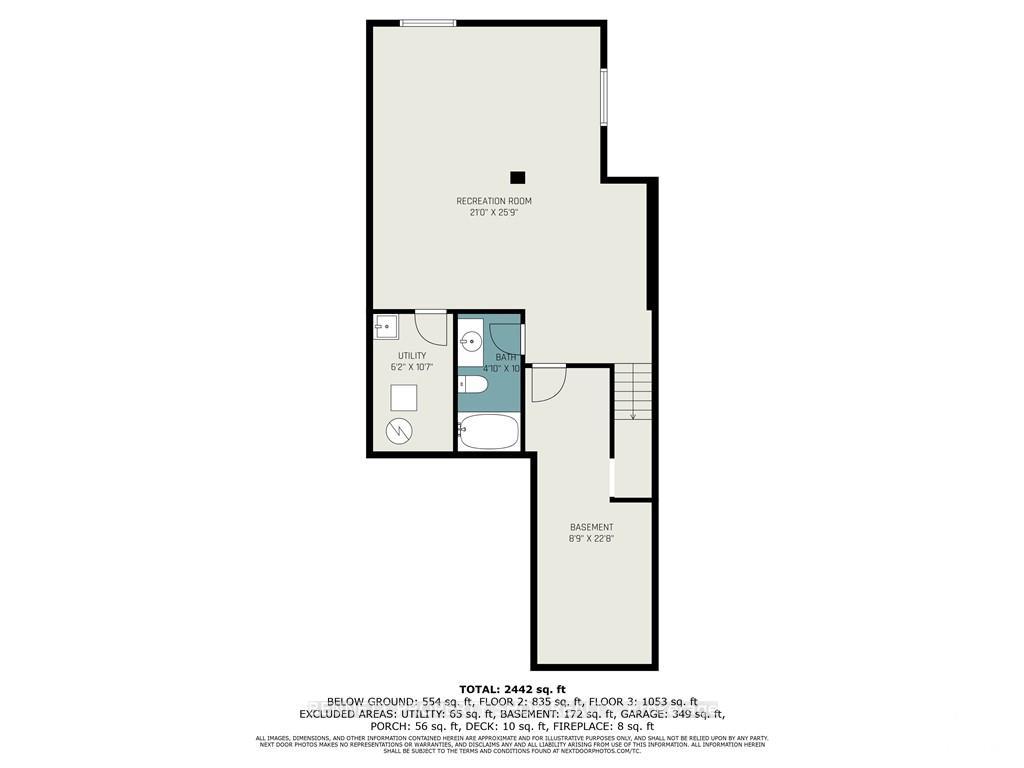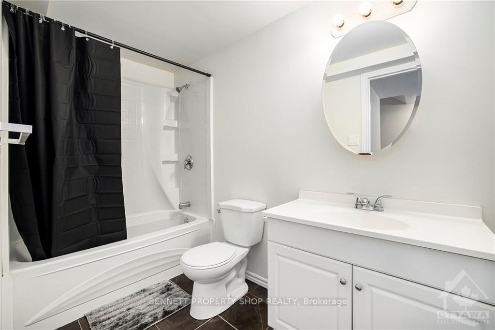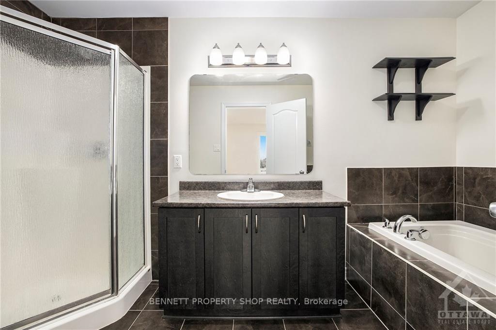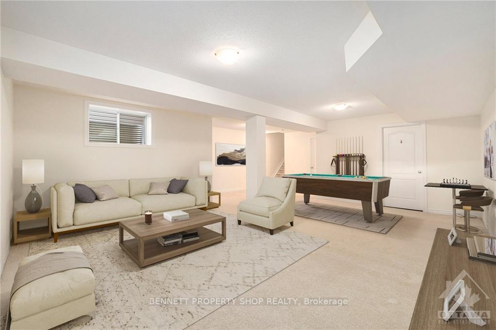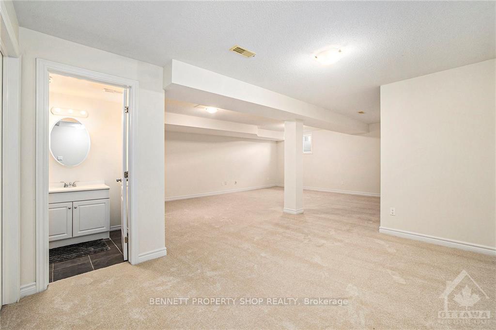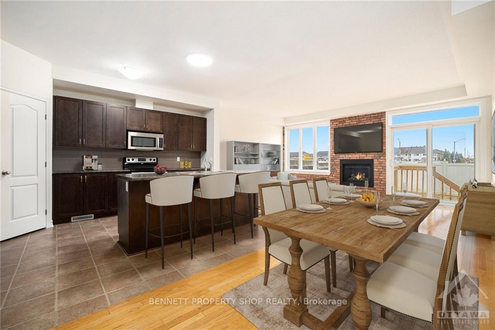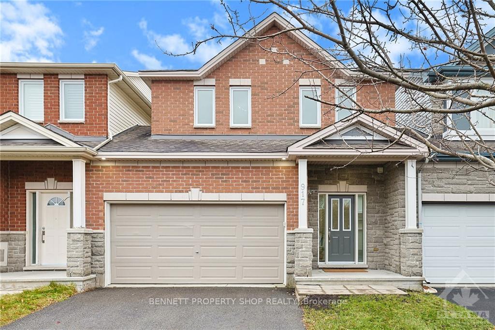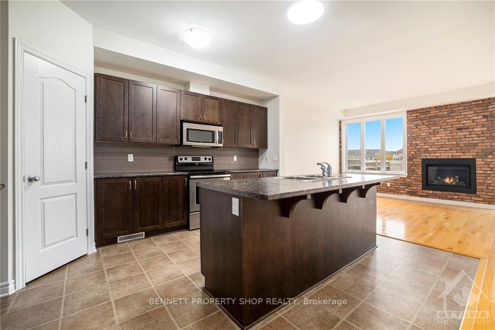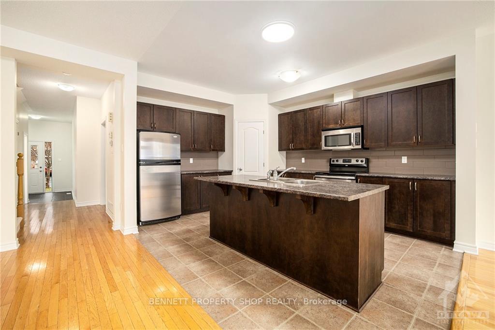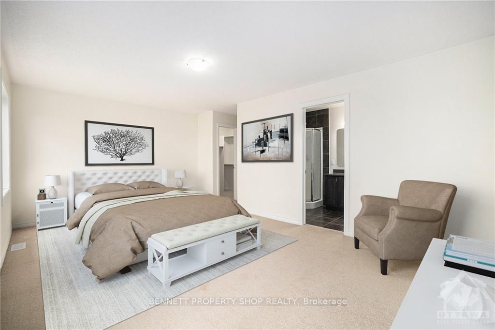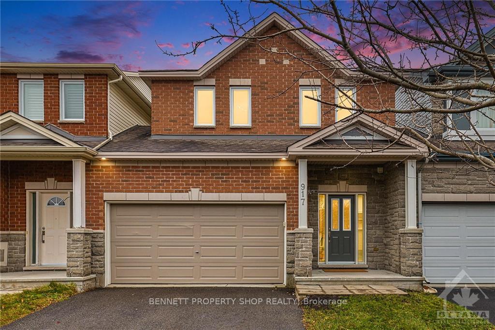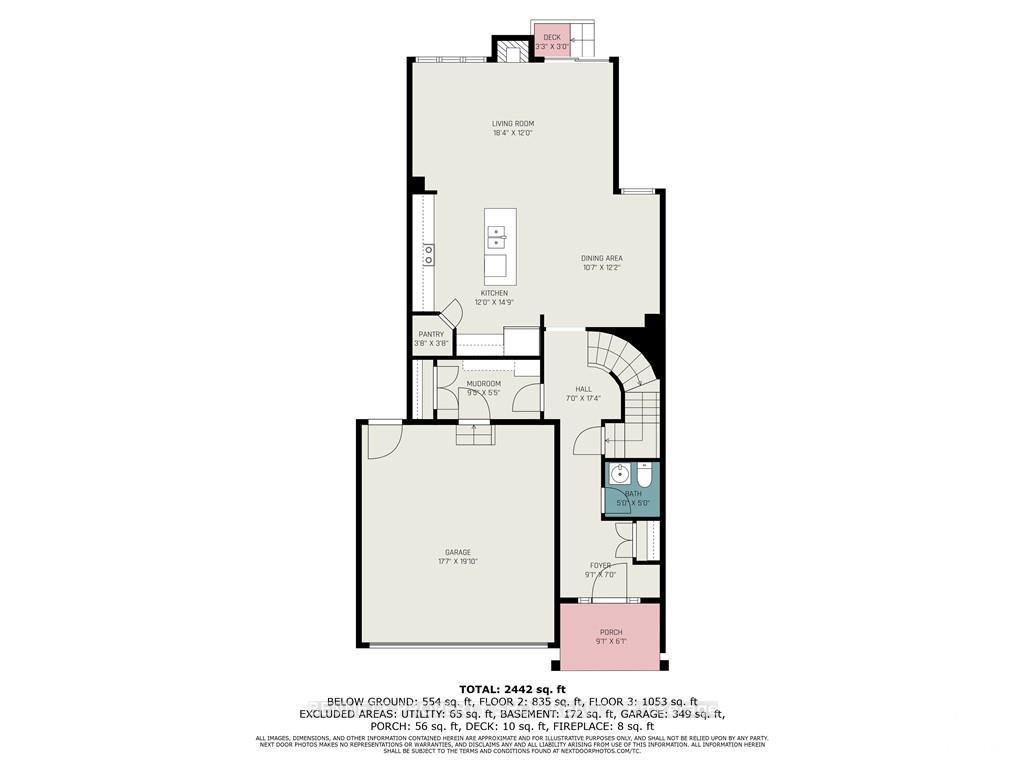$748,888
Available - For Sale
Listing ID: X10411175
917 WHITEFORD Way , Kanata, K2M 0E1, Ontario
| Flooring: Hardwood, Flooring: Laminate, Flooring: Carpet Wall To Wall, Welcome to your dream family home in Kanata's vibrant Trailwest community! One of the West End's most desirable areas to call home; close to everything an active family needs. This move-in ready, 4-bedroom, 2-storey "Linked single" offers the perfect blend of privacy and connection attached only by the garage, with no shared interior walls or rear neighbours. Picture laughter-filled gatherings in the open-concept living, dining, and kitchen space. Peaceful nights spent in spacious bedrooms, with a primary suite designed for comfort and serenity. The finished basement, complete with a 3rd full bathroom, is perfect for guests or movie nights. Walk to nearby schools, parks, and trails, creating lifelong memories in a location that truly feels like home. 24 hours irrevocable on all offers. Some photos are digitally enhanced. |
| Price | $748,888 |
| Taxes: | $4947.00 |
| Address: | 917 WHITEFORD Way , Kanata, K2M 0E1, Ontario |
| Lot Size: | 27.79 x 98.43 (Feet) |
| Directions/Cross Streets: | Terry Fox Dr to Whiteford Way in Kanata |
| Rooms: | 20 |
| Rooms +: | 0 |
| Bedrooms: | 4 |
| Bedrooms +: | 0 |
| Kitchens: | 1 |
| Kitchens +: | 0 |
| Family Room: | N |
| Basement: | Finished, Full |
| Property Type: | Semi-Detached |
| Style: | 2-Storey |
| Exterior: | Brick, Stone |
| Garage Type: | Detached |
| Drive Parking Spaces: | 2 |
| Pool: | None |
| Fireplace/Stove: | Y |
| Heat Source: | Gas |
| Heat Type: | Forced Air |
| Central Air Conditioning: | Central Air |
| Sewers: | Sewers |
| Water: | Municipal |
| Utilities-Gas: | Y |
$
%
Years
This calculator is for demonstration purposes only. Always consult a professional
financial advisor before making personal financial decisions.
| Although the information displayed is believed to be accurate, no warranties or representations are made of any kind. |
| BENNETT PROPERTY SHOP REALTY |
|
|
.jpg?src=Custom)
Dir:
416-548-7854
Bus:
416-548-7854
Fax:
416-981-7184
| Book Showing | Email a Friend |
Jump To:
At a Glance:
| Type: | Freehold - Semi-Detached |
| Area: | Ottawa |
| Municipality: | Kanata |
| Neighbourhood: | 9010 - Kanata - Emerald Meadows/Trailwest |
| Style: | 2-Storey |
| Lot Size: | 27.79 x 98.43(Feet) |
| Tax: | $4,947 |
| Beds: | 4 |
| Baths: | 4 |
| Fireplace: | Y |
| Pool: | None |
Locatin Map:
Payment Calculator:
- Color Examples
- Green
- Black and Gold
- Dark Navy Blue And Gold
- Cyan
- Black
- Purple
- Gray
- Blue and Black
- Orange and Black
- Red
- Magenta
- Gold
- Device Examples

