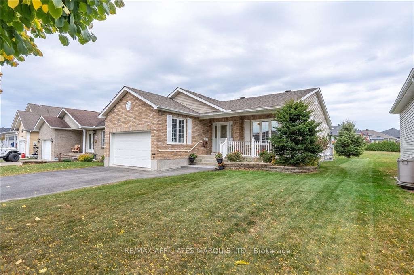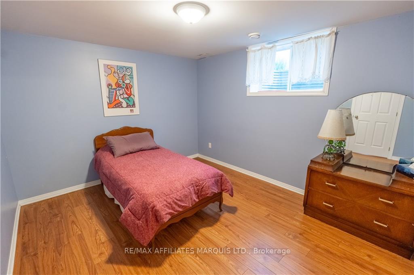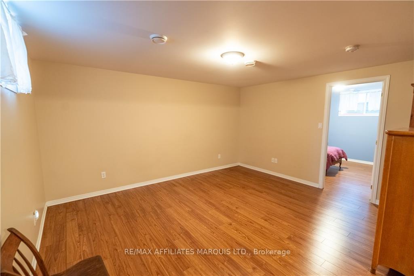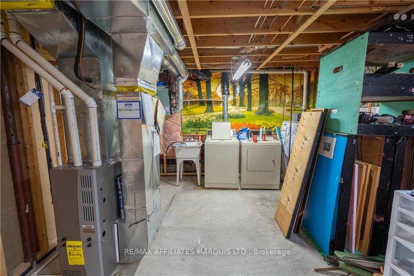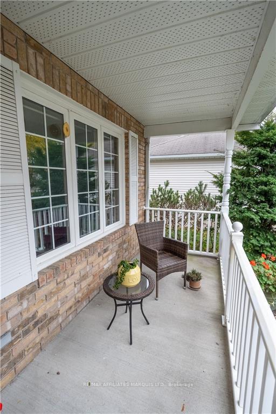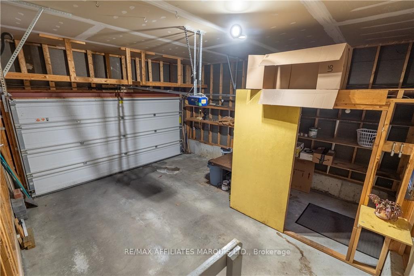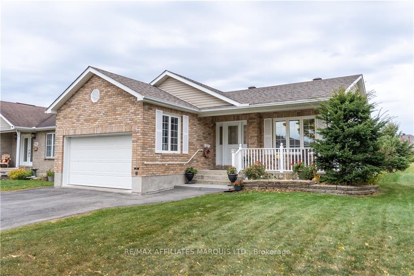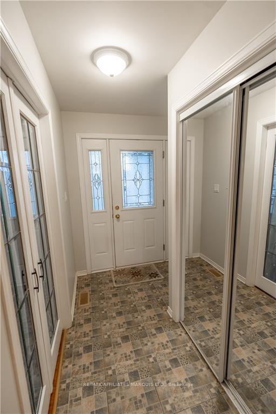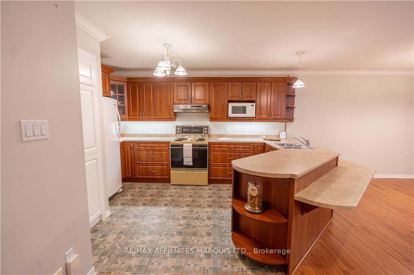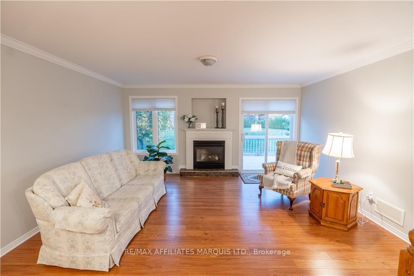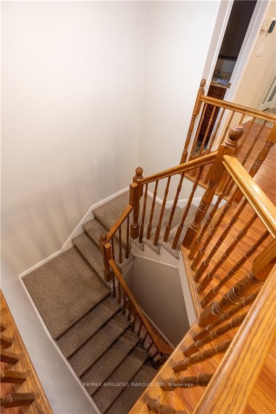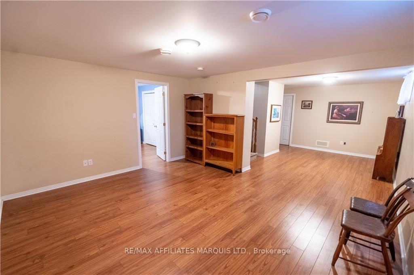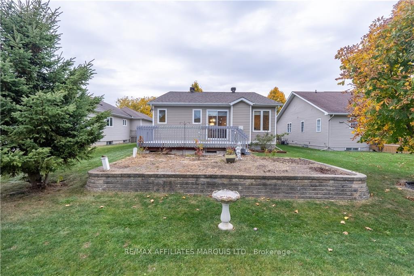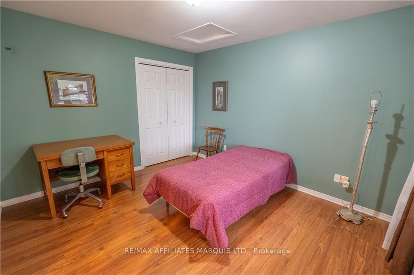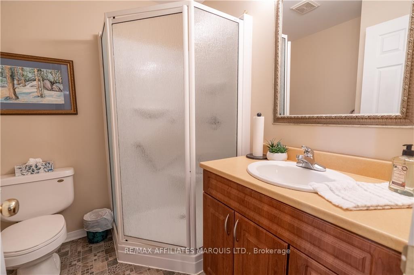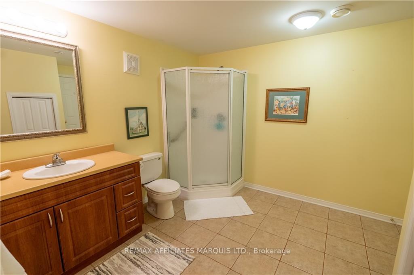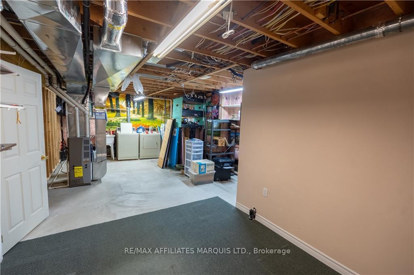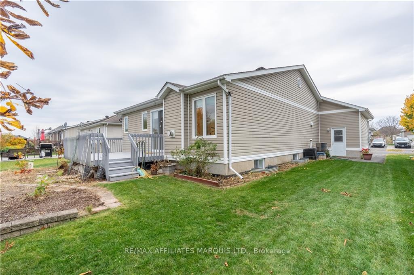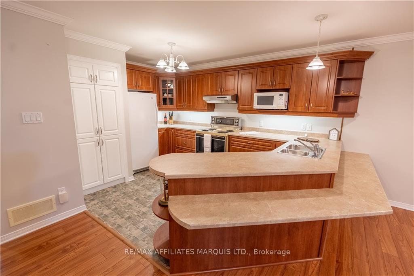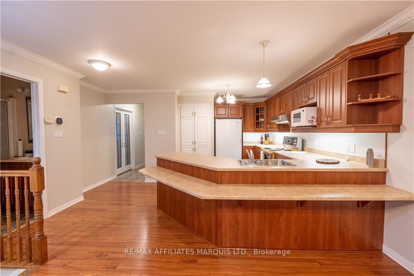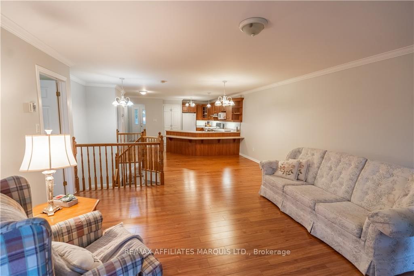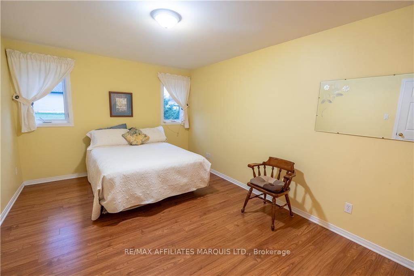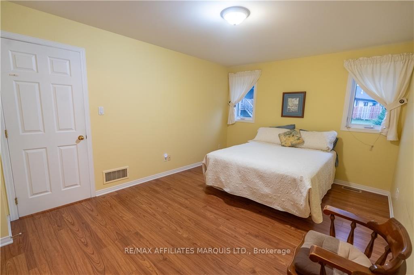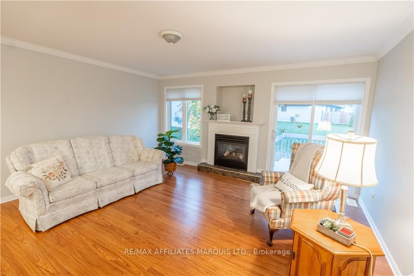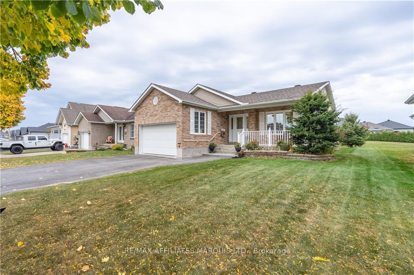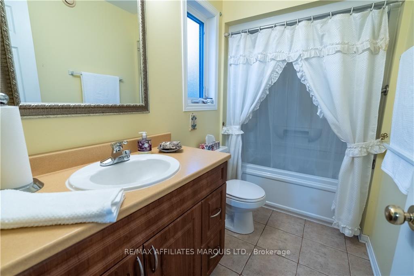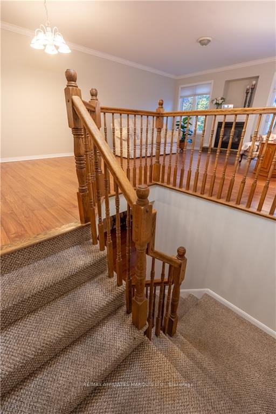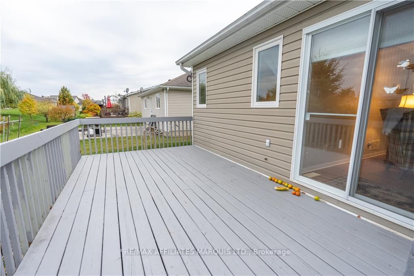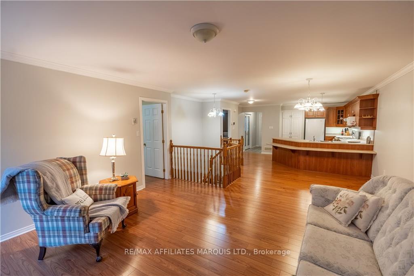$529,000
Available - For Sale
Listing ID: X9523720
2250 GLEN BROOK Dr , Cornwall, K6H 7N2, Ontario
| Flooring: Tile, Welcome to this beautifully maintained, original-owner 2 +1 bedroom home, perfect for families and empty nesters alike. Nestled in a highly sought-after neighborhood, this spacious property boasts an open-concept design that seamlessly connects the living, dining, and kitchen areas, creating an ideal space for entertaining or everyday living. With 3 full bathrooms, mornings will be a breeze for everyone in the household. The original owner has lovingly maintained this property, ensuring it retains its charm and character while offering a unique opportunity to make it your own. Nature enthusiasts will appreciate the proximity to the nearby bike path, offering endless opportunities for outdoor activities and leisurely strolls. Enjoy the tranquility of suburban living while still being close to local shops, schools, and parks. Don't miss your chance to own this delightful home in a vibrant community! Schedule a viewing today and see all that this property has to offer., Flooring: Laminate |
| Price | $529,000 |
| Taxes: | $4643.00 |
| Address: | 2250 GLEN BROOK Dr , Cornwall, K6H 7N2, Ontario |
| Lot Size: | 50.20 x 113.19 (Feet) |
| Directions/Cross Streets: | Heading East on Second St. turn right on to East Ridge and right on to Glen Brook Dr. |
| Rooms: | 6 |
| Rooms +: | 3 |
| Bedrooms: | 2 |
| Bedrooms +: | 1 |
| Kitchens: | 1 |
| Kitchens +: | 0 |
| Family Room: | N |
| Basement: | Finished, Full |
| Property Type: | Detached |
| Style: | Bungalow |
| Exterior: | Brick, Other |
| Garage Type: | Attached |
| Pool: | None |
| Property Features: | Public Trans |
| Fireplace/Stove: | Y |
| Heat Source: | Gas |
| Heat Type: | Forced Air |
| Central Air Conditioning: | Central Air |
| Sewers: | Sewers |
| Water: | Municipal |
| Utilities-Gas: | Y |
$
%
Years
This calculator is for demonstration purposes only. Always consult a professional
financial advisor before making personal financial decisions.
| Although the information displayed is believed to be accurate, no warranties or representations are made of any kind. |
| RE/MAX AFFILIATES MARQUIS LTD. |
|
|
.jpg?src=Custom)
Dir:
416-548-7854
Bus:
416-548-7854
Fax:
416-981-7184
| Book Showing | Email a Friend |
Jump To:
At a Glance:
| Type: | Freehold - Detached |
| Area: | Stormont, Dundas and Glengarry |
| Municipality: | Cornwall |
| Neighbourhood: | 717 - Cornwall |
| Style: | Bungalow |
| Lot Size: | 50.20 x 113.19(Feet) |
| Tax: | $4,643 |
| Beds: | 2+1 |
| Baths: | 3 |
| Fireplace: | Y |
| Pool: | None |
Locatin Map:
Payment Calculator:
- Color Examples
- Green
- Black and Gold
- Dark Navy Blue And Gold
- Cyan
- Black
- Purple
- Gray
- Blue and Black
- Orange and Black
- Red
- Magenta
- Gold
- Device Examples

