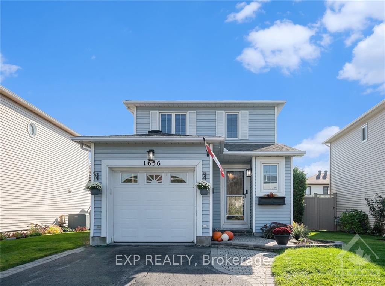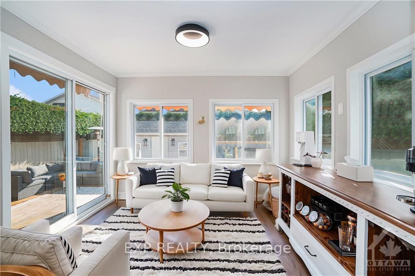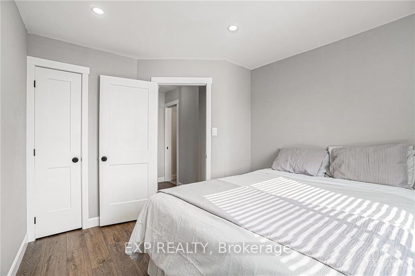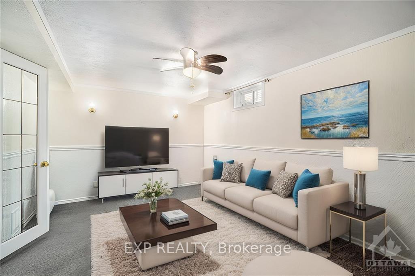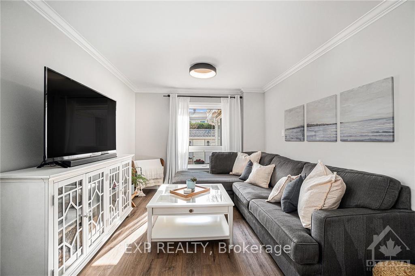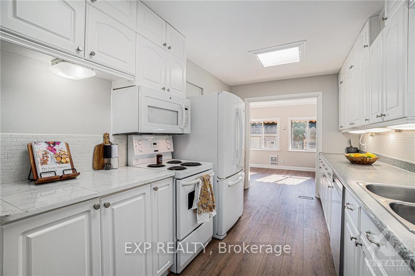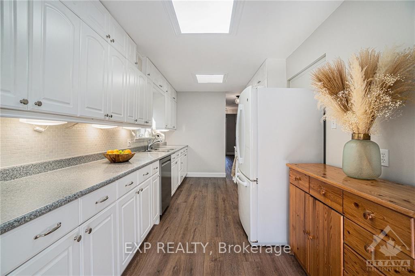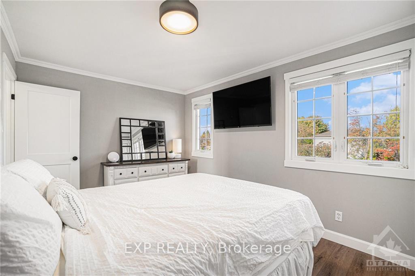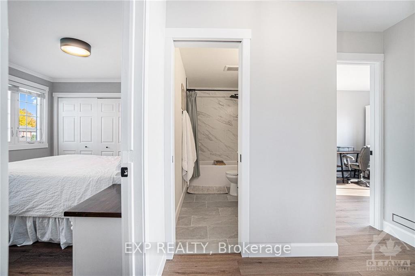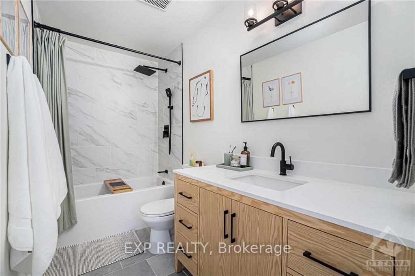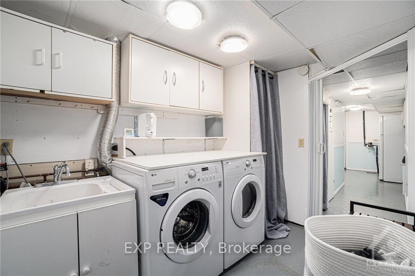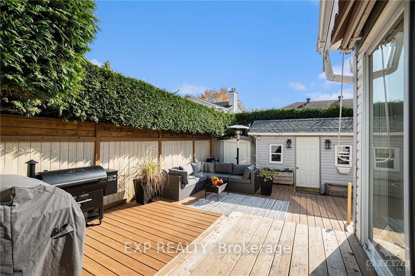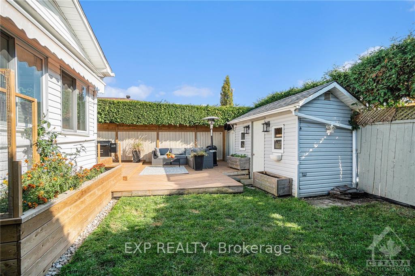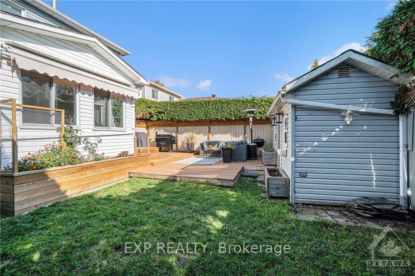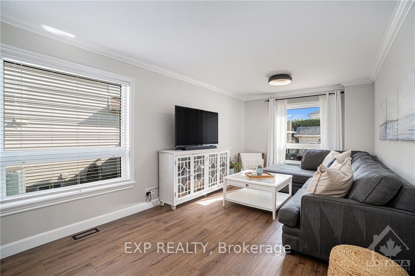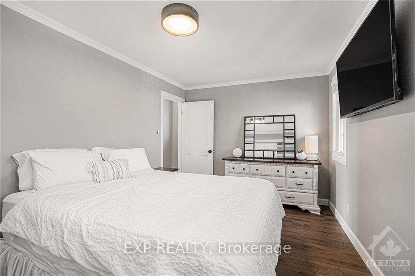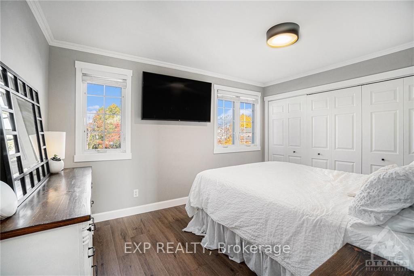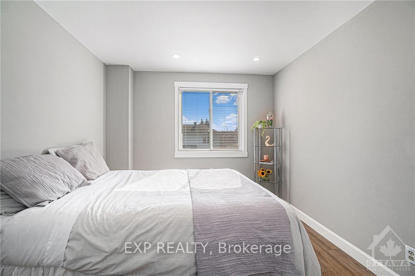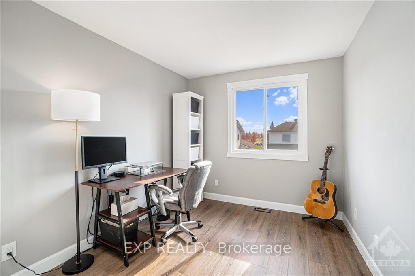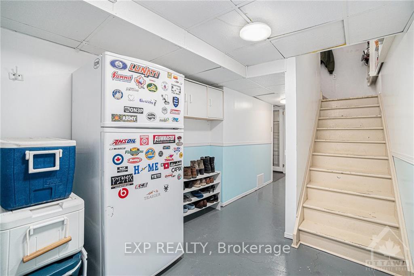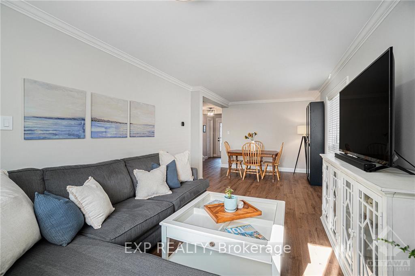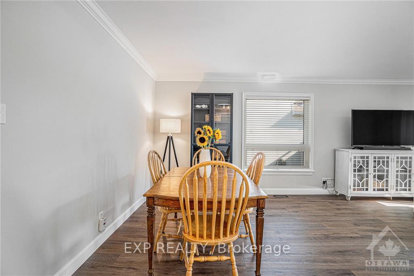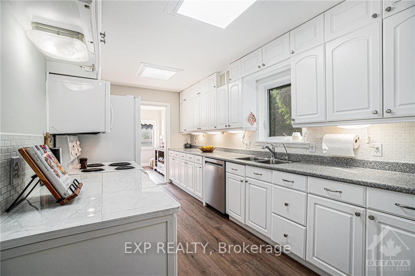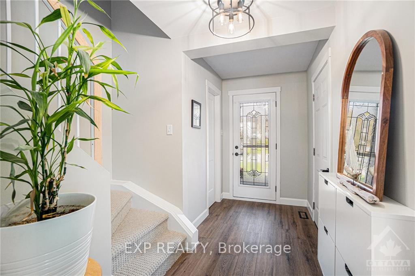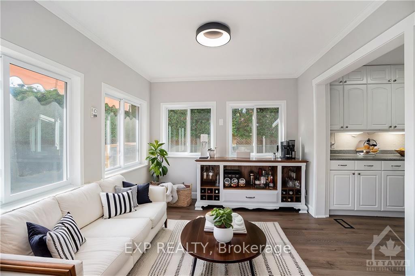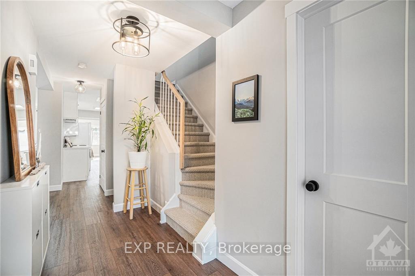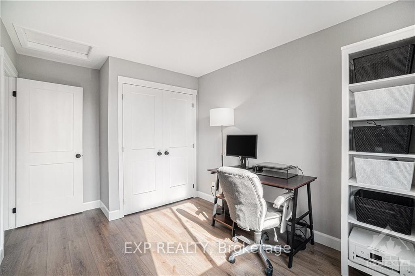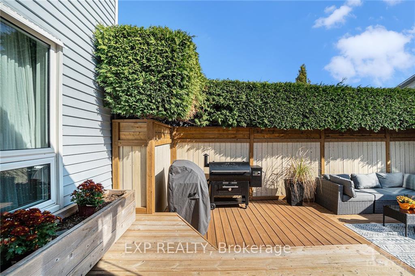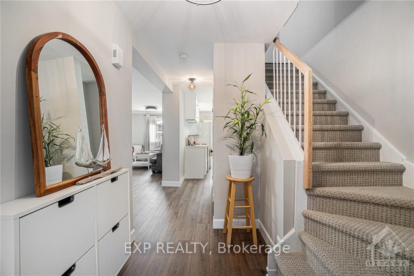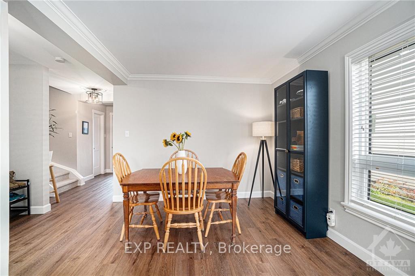$599,900
Available - For Sale
Listing ID: X9524182
1656 TACHE Way , Orleans - Cumberland and Area, K4A 2S2, Ontario
| Flooring: Tile, Welcome to this Beautifully Upgraded 3 Bed, 2 Bath Detached Home in Fallingbrook Pineridge. With a Focus on Modern Living, this Home features Luxury Vinyl Flooring throughout, along with Fresh Carpeting On Main Stairs & Basement. Main Floor boasts Bright Living & Dining Areas, a Functional Kitchen w/Ample Cabinetry, & Stunning Sunroom w/Patio Doors Leading to a Private, Fully Fenced Yard Perfect for Entertaining w/Large Deck & Lush Grass Area, Surrounded by Cedar Hedges for Complete Privacy. Upstairs, The Primary Suite Offers A Wall Of Closets, Accompanied by 2 Additional Bedrooms & a Fully Renovated Bathroom (2023) that exudes a Spa-Like Ambiance w/Deep Soaker Tub & Waterfall Showerhead. The Lower Level hosts a Finished Family RM & Plenty of Storage. Additional Upgrades include a Newer Roof (5 Years), Modern Fixtures & Stylish Trim Throughout. Located Within Walking Distance To Schools, Parks, Transit & Amenities, this Home is Ideal for Families Seeking Comfort & Convenience., Flooring: Laminate, Flooring: Carpet Wall To Wall |
| Price | $599,900 |
| Taxes: | $3540.00 |
| Address: | 1656 TACHE Way , Orleans - Cumberland and Area, K4A 2S2, Ontario |
| Lot Size: | 35.11 x 98.70 (Feet) |
| Directions/Cross Streets: | From HWY 417 take HWY 174, EXIT at 10th Line Road. Head South on 10th Line Road. Turn Left on Charle |
| Rooms: | 14 |
| Rooms +: | 0 |
| Bedrooms: | 3 |
| Bedrooms +: | 0 |
| Kitchens: | 1 |
| Kitchens +: | 0 |
| Family Room: | Y |
| Basement: | Finished, Full |
| Property Type: | Detached |
| Style: | 2-Storey |
| Exterior: | Other |
| Garage Type: | Attached |
| Pool: | None |
| Property Features: | Fenced Yard, Park, Public Transit |
| Heat Source: | Gas |
| Heat Type: | Forced Air |
| Central Air Conditioning: | Central Air |
| Sewers: | Sewers |
| Water: | Municipal |
| Utilities-Gas: | Y |
$
%
Years
This calculator is for demonstration purposes only. Always consult a professional
financial advisor before making personal financial decisions.
| Although the information displayed is believed to be accurate, no warranties or representations are made of any kind. |
| EXP REALTY |
|
|
.jpg?src=Custom)
Dir:
416-548-7854
Bus:
416-548-7854
Fax:
416-981-7184
| Virtual Tour | Book Showing | Email a Friend |
Jump To:
At a Glance:
| Type: | Freehold - Detached |
| Area: | Ottawa |
| Municipality: | Orleans - Cumberland and Area |
| Neighbourhood: | 1105 - Fallingbrook/Pineridge |
| Style: | 2-Storey |
| Lot Size: | 35.11 x 98.70(Feet) |
| Tax: | $3,540 |
| Beds: | 3 |
| Baths: | 2 |
| Pool: | None |
Locatin Map:
Payment Calculator:
- Color Examples
- Green
- Black and Gold
- Dark Navy Blue And Gold
- Cyan
- Black
- Purple
- Gray
- Blue and Black
- Orange and Black
- Red
- Magenta
- Gold
- Device Examples

