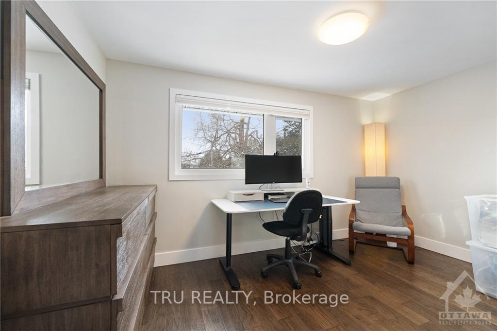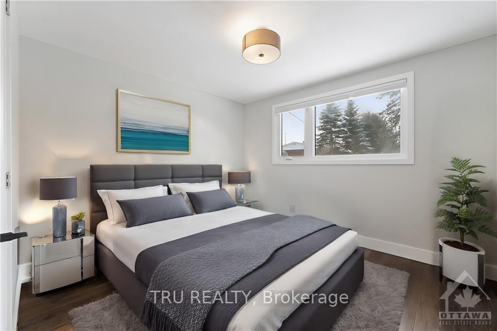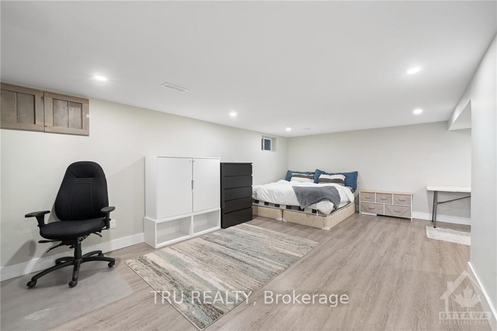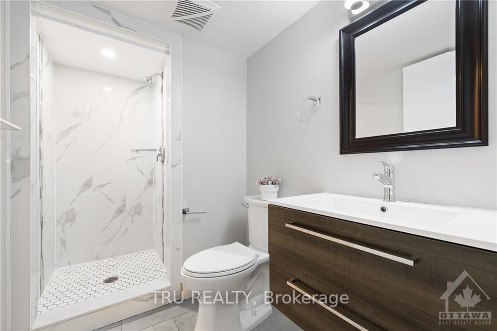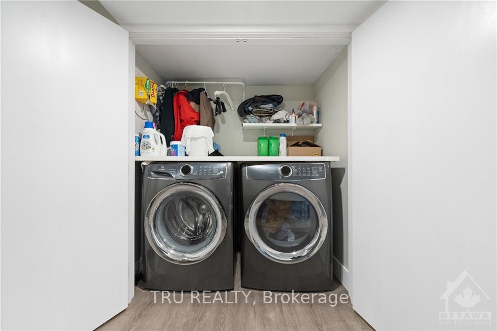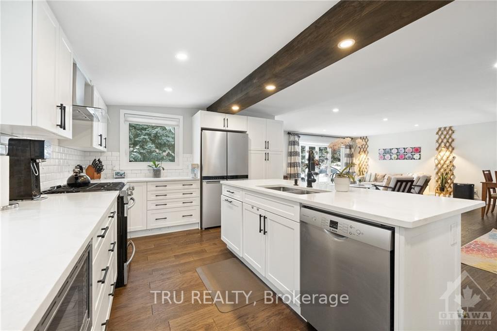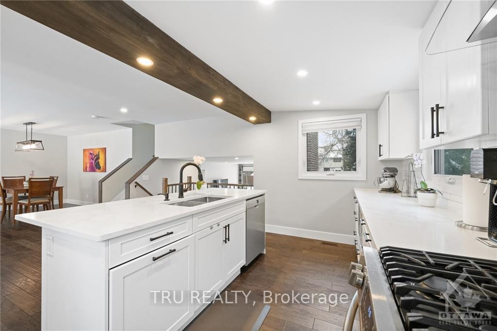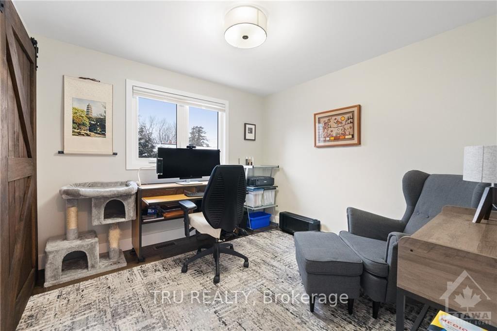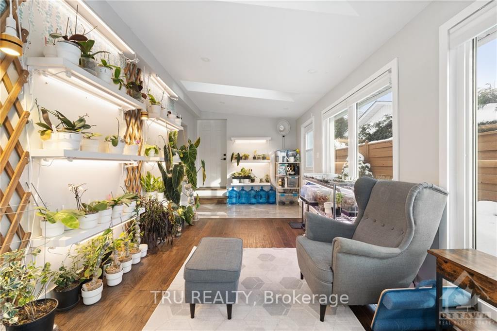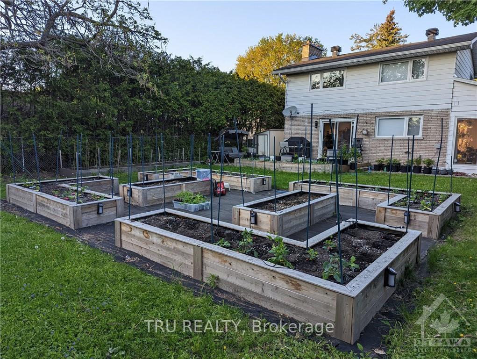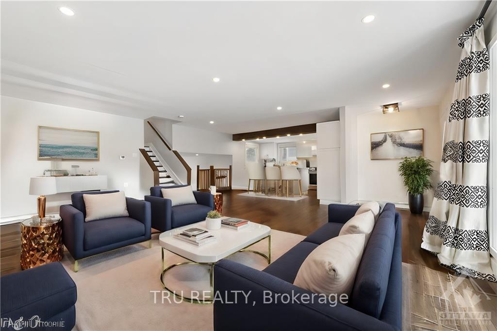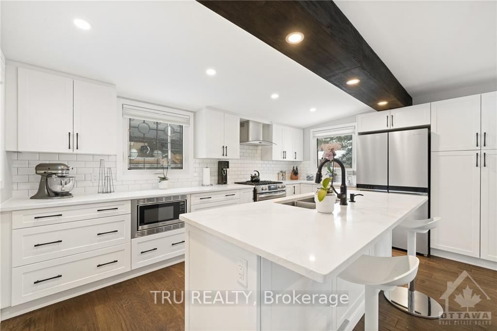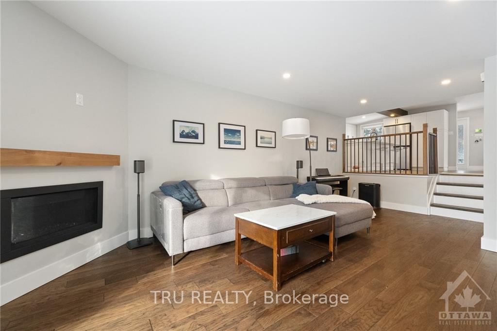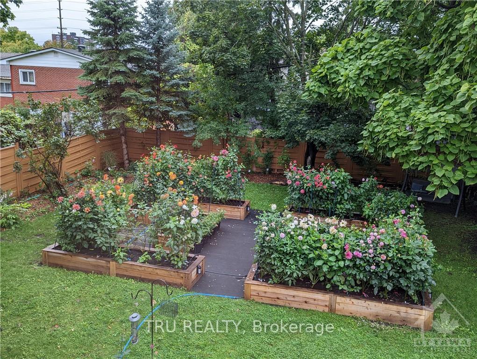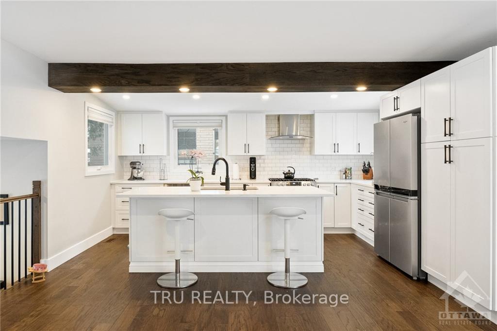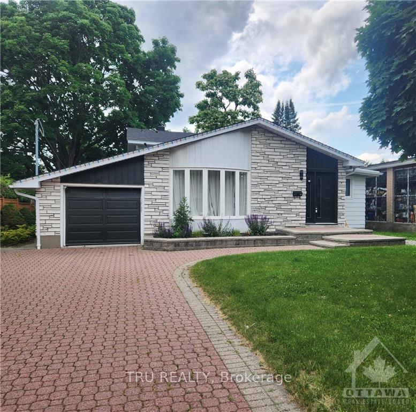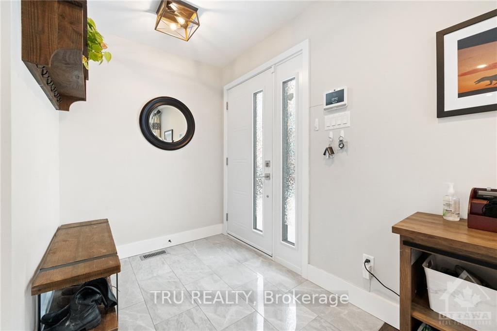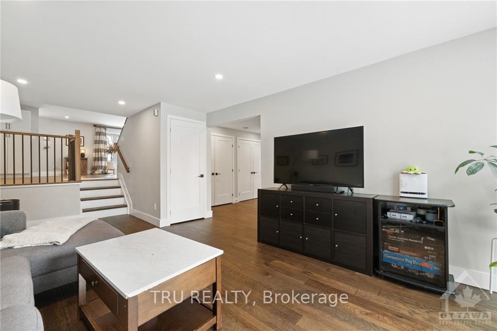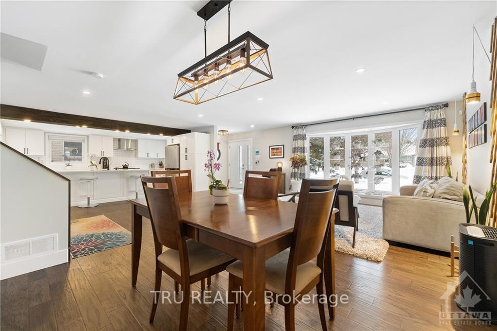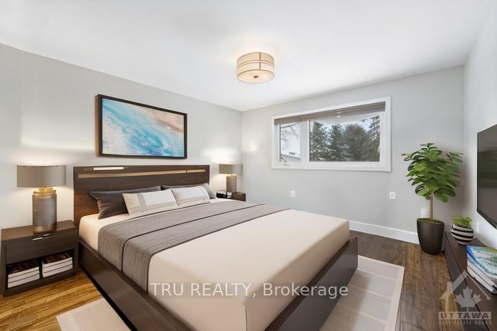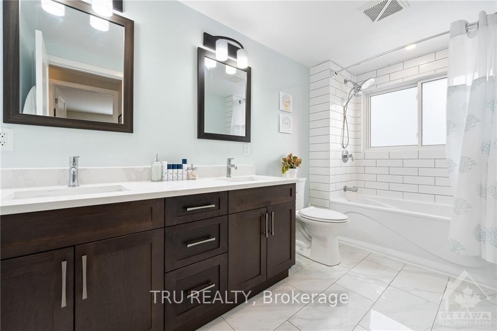$929,900
Available - For Sale
Listing ID: X9516982
2114 BALHARRIE Ave , Elmvale Acres and Area, K1G 1G5, Ontario
| Flooring: Hardwood, Flooring: Ceramic, Flooring: Laminate, Welcome to a haven of comfort and elegance. This 4-bedroom, 2.5-bathroom split-level home in Hawthorne Meadows isn't just a house; it's a sanctuary filled with love, awaiting its next chapter yours. Host family gatherings or cozy evenings in the open living, dining, and kitchen areas. The heart of this home, the kitchen, boasts stainless steel appliances and sleek quartz countertops. Upstairs, enjoy the spacious primary bedroom and two sunlit bedrooms. The lower level features a fourth bedroom, family room, and a sunroom perfect for morning coffee. With updates including a new deck (2020), remodel (2020/2021), and roof/skylights (2022), this home is ready to offer you a place to create beautiful memories. Some photos have been virtually staged. |
| Price | $929,900 |
| Taxes: | $5240.00 |
| Address: | 2114 BALHARRIE Ave , Elmvale Acres and Area, K1G 1G5, Ontario |
| Lot Size: | 59.97 x 144.45 (Feet) |
| Directions/Cross Streets: | 417 to St. Walkley Rd. exit, head west on Walkley, north on St. Laurent, east on Nerta St., south on |
| Rooms: | 11 |
| Rooms +: | 2 |
| Bedrooms: | 4 |
| Bedrooms +: | 0 |
| Kitchens: | 1 |
| Kitchens +: | 0 |
| Family Room: | Y |
| Basement: | Crawl Space, Full |
| Property Type: | Detached |
| Style: | Sidesplit 3 |
| Exterior: | Brick, Vinyl Siding |
| Garage Type: | Attached |
| Pool: | None |
| Heat Source: | Gas |
| Heat Type: | Forced Air |
| Central Air Conditioning: | Central Air |
| Sewers: | Sewers |
| Water: | Municipal |
| Utilities-Gas: | Y |
$
%
Years
This calculator is for demonstration purposes only. Always consult a professional
financial advisor before making personal financial decisions.
| Although the information displayed is believed to be accurate, no warranties or representations are made of any kind. |
| TRU REALTY |
|
|
.jpg?src=Custom)
Dir:
416-548-7854
Bus:
416-548-7854
Fax:
416-981-7184
| Book Showing | Email a Friend |
Jump To:
At a Glance:
| Type: | Freehold - Detached |
| Area: | Ottawa |
| Municipality: | Elmvale Acres and Area |
| Neighbourhood: | 3704 - Hawthorne Meadows |
| Style: | Sidesplit 3 |
| Lot Size: | 59.97 x 144.45(Feet) |
| Tax: | $5,240 |
| Beds: | 4 |
| Baths: | 3 |
| Pool: | None |
Locatin Map:
Payment Calculator:
- Color Examples
- Green
- Black and Gold
- Dark Navy Blue And Gold
- Cyan
- Black
- Purple
- Gray
- Blue and Black
- Orange and Black
- Red
- Magenta
- Gold
- Device Examples

