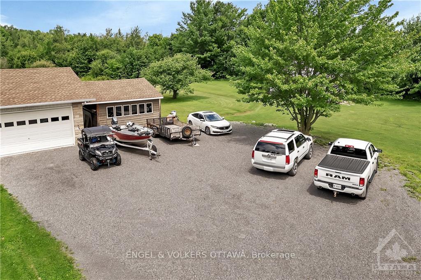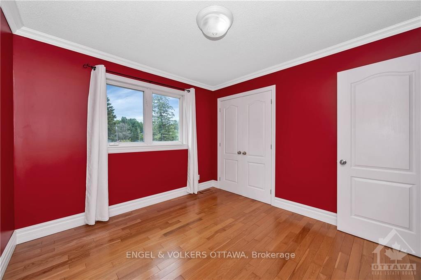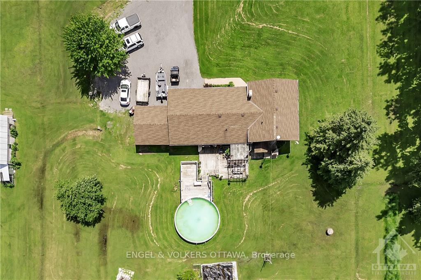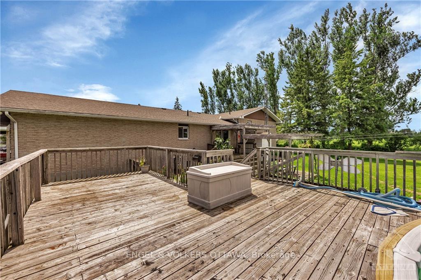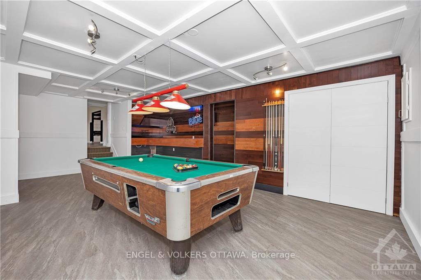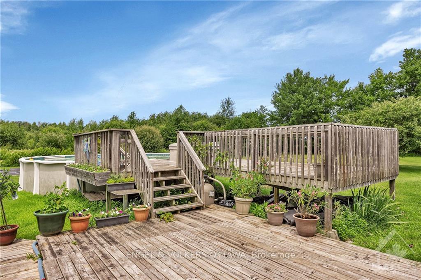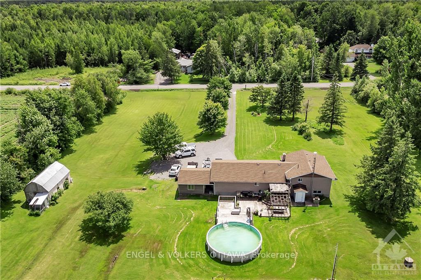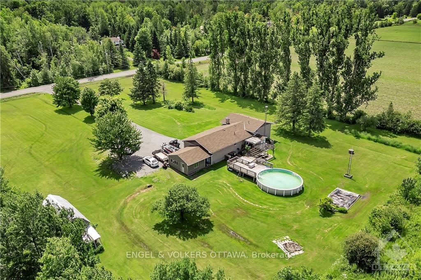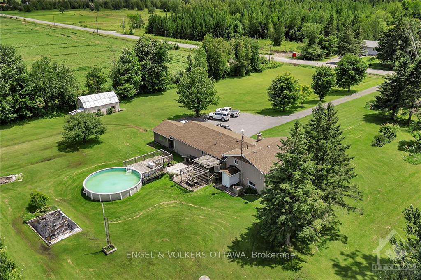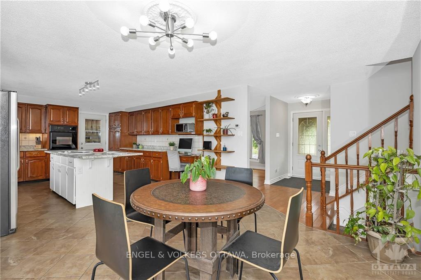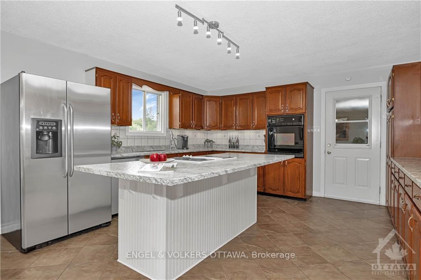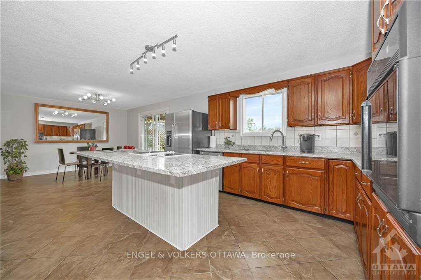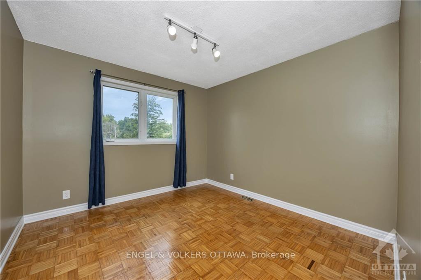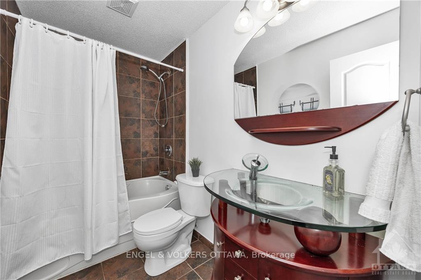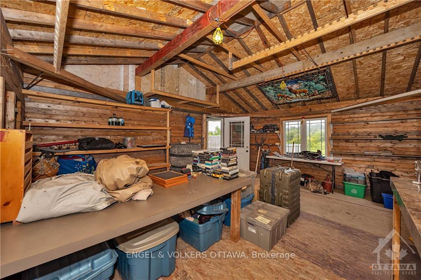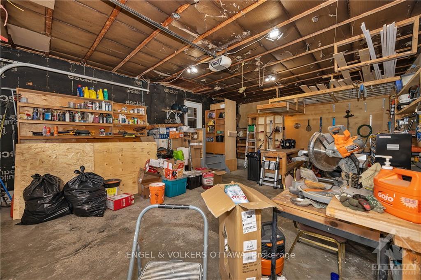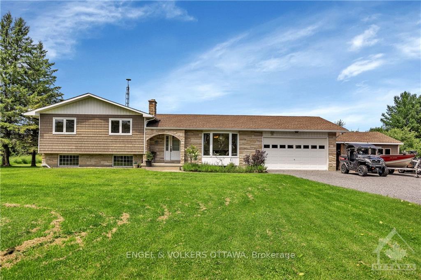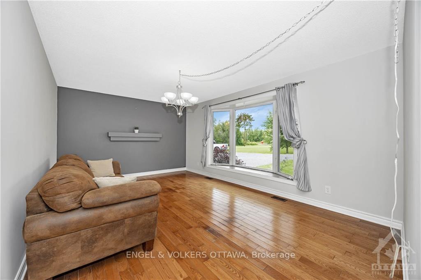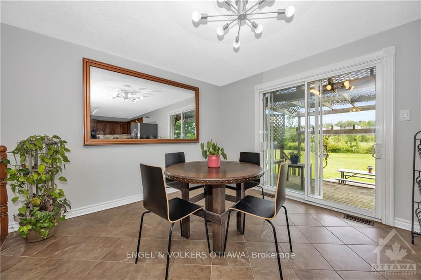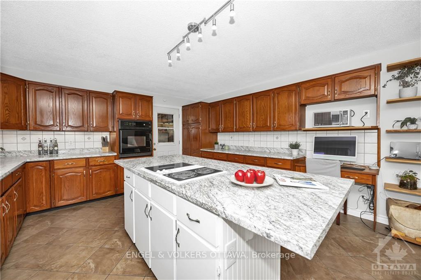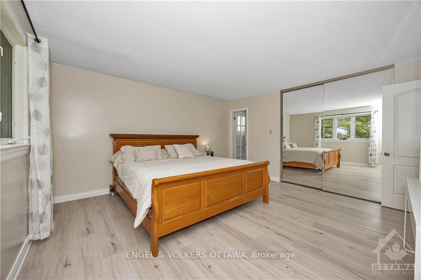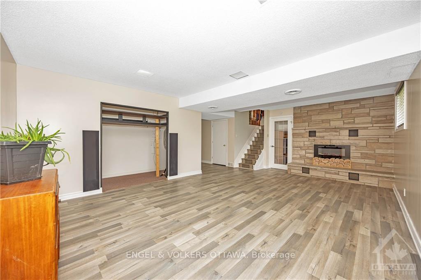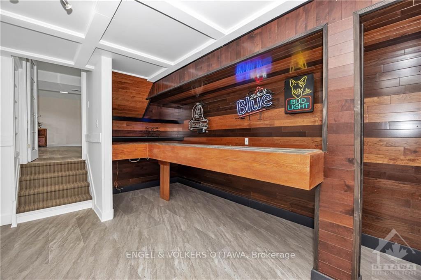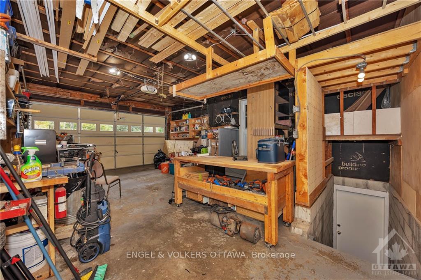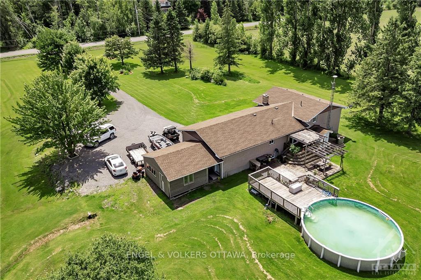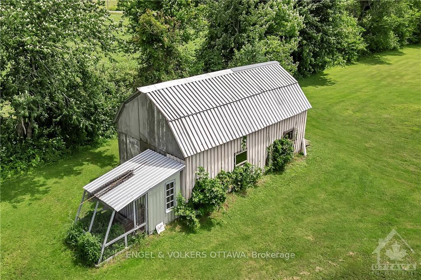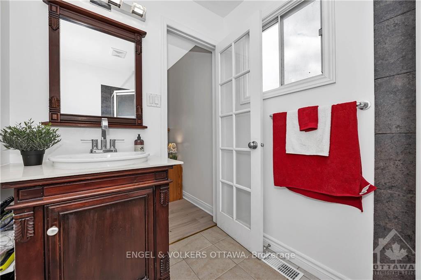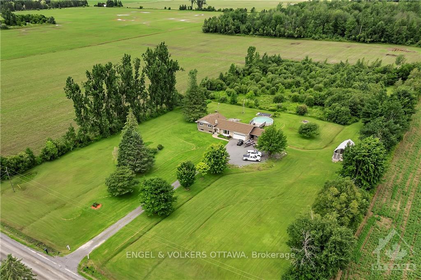$749,900
Available - For Sale
Listing ID: X9521697
411 BELVEDERE Rd , Clarence-Rockland, K0A 2A0, Ontario
| 4.67 Acres of land with an abundance of space for cars, boats, 4 wheelers and more. Very well maintained 3 bedroom split level bungalow with a very large kitchen, rec/theatre room, games room with pool table (neg) and custom bar. The kitchen has an abundance of storage with solid oak cabinetry recently stained, a very large island with an abundance of counter space, Jenn Air cook top with many accessories and central venting, stainless steel fridge, dishwasher and stove, eat in area and large patio door to backyard. Front living room with bay window facing south. Primary bedroom with ensuite. No carpets in bedrooms. Rec/Theatre room with built in TV/Screen wall. Games room with pool table (neg) custom light up solid wood bar. Geothermal system (2022) for both heat and A/C with hot water pre-heater. Water softener, central vac, upright freezer, insulated garage walls, hops, asparagus bed. Roof (2018), sump pump (2020), Sump pump #2 (2024)Hot Water Tank (2024), above ground pool., Flooring: Hardwood, Flooring: Ceramic, Flooring: Laminate |
| Price | $749,900 |
| Taxes: | $4014.00 |
| Address: | 411 BELVEDERE Rd , Clarence-Rockland, K0A 2A0, Ontario |
| Lot Size: | 299.85 x 678.00 (Feet) |
| Acreage: | 2-4.99 |
| Directions/Cross Streets: | Joanisse Rd to Drouin, Right on Belvedere Rd |
| Rooms: | 11 |
| Rooms +: | 0 |
| Bedrooms: | 3 |
| Bedrooms +: | 0 |
| Kitchens: | 1 |
| Kitchens +: | 0 |
| Family Room: | Y |
| Basement: | Finished, Full |
| Property Type: | Detached |
| Style: | Sidesplit 3 |
| Exterior: | Alum Siding, Brick |
| Garage Type: | Attached |
| Drive Parking Spaces: | 6 |
| Pool: | Abv Grnd |
| Property Features: | Golf, Park |
| Fireplace/Stove: | Y |
| Heat Source: | Grnd Srce |
| Heat Type: | Forced Air |
| Central Air Conditioning: | Central Air |
| Sewers: | Septic |
| Water: | Well |
| Water Supply Types: | Dug Well |
$
%
Years
This calculator is for demonstration purposes only. Always consult a professional
financial advisor before making personal financial decisions.
| Although the information displayed is believed to be accurate, no warranties or representations are made of any kind. |
| ENGEL & VOLKERS OTTAWA |
|
|
.jpg?src=Custom)
Dir:
416-548-7854
Bus:
416-548-7854
Fax:
416-981-7184
| Virtual Tour | Book Showing | Email a Friend |
Jump To:
At a Glance:
| Type: | Freehold - Detached |
| Area: | Prescott and Russell |
| Municipality: | Clarence-Rockland |
| Neighbourhood: | 607 - Clarence/Rockland Twp |
| Style: | Sidesplit 3 |
| Lot Size: | 299.85 x 678.00(Feet) |
| Tax: | $4,014 |
| Beds: | 3 |
| Baths: | 2 |
| Fireplace: | Y |
| Pool: | Abv Grnd |
Locatin Map:
Payment Calculator:
- Color Examples
- Green
- Black and Gold
- Dark Navy Blue And Gold
- Cyan
- Black
- Purple
- Gray
- Blue and Black
- Orange and Black
- Red
- Magenta
- Gold
- Device Examples

