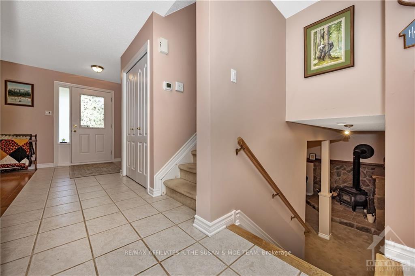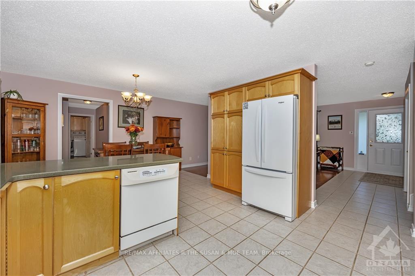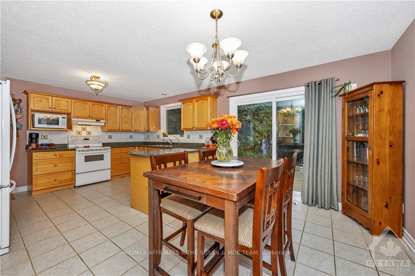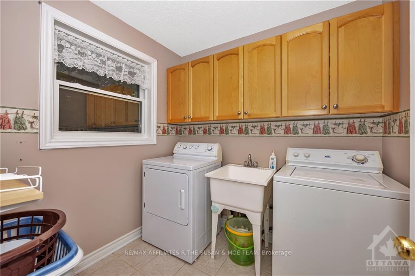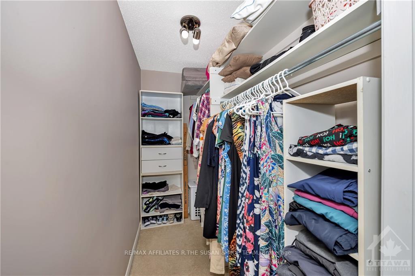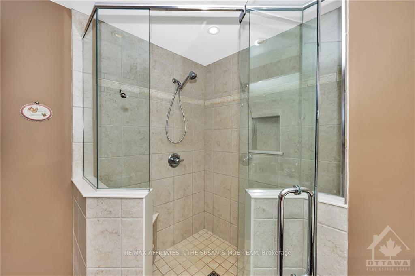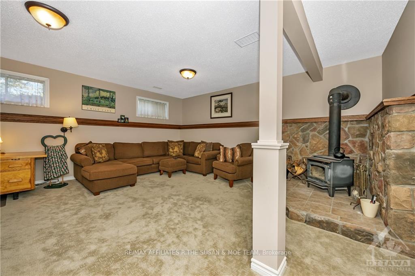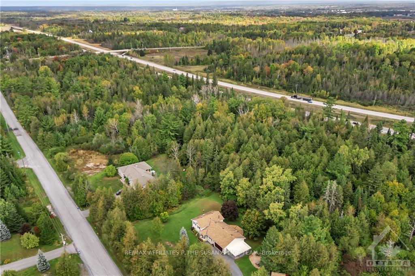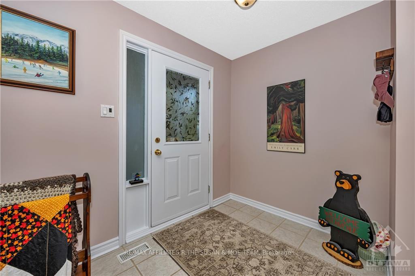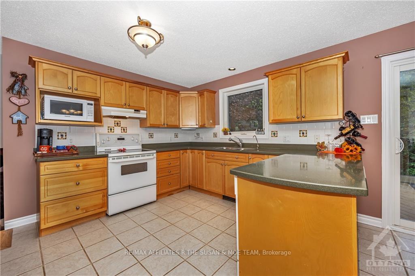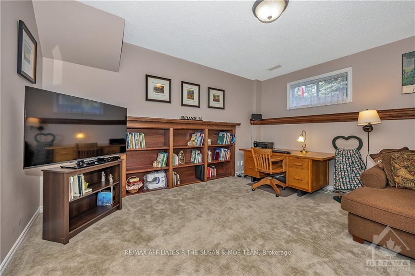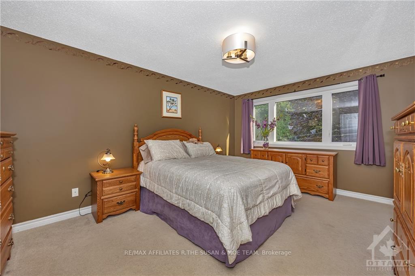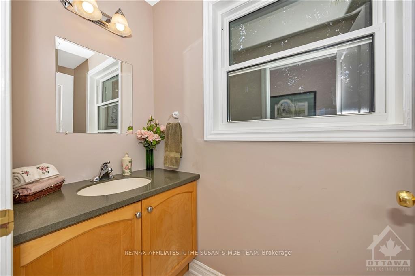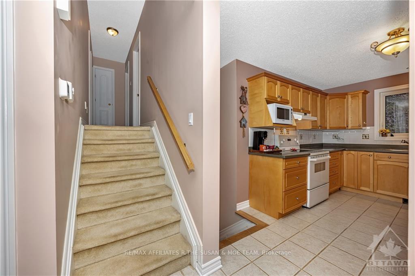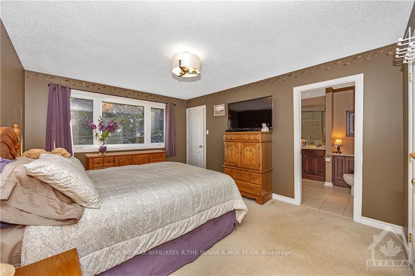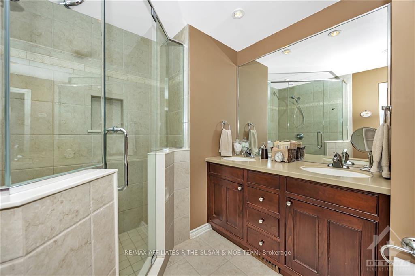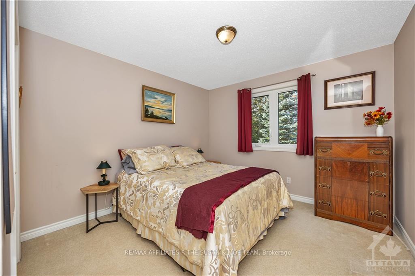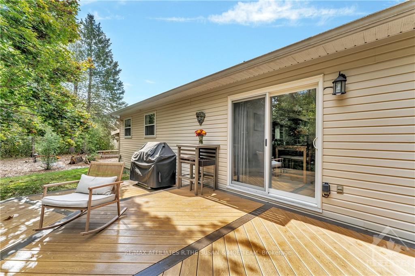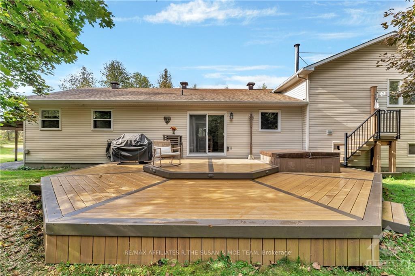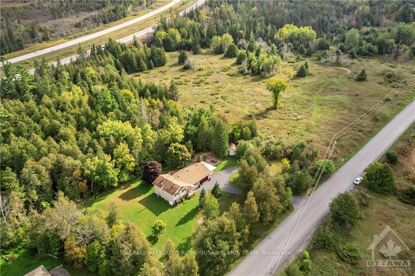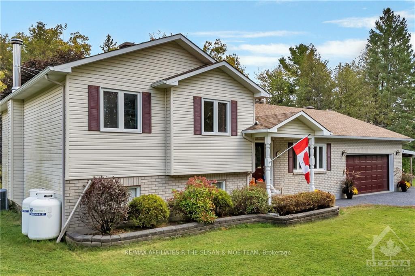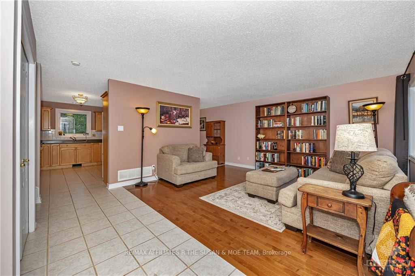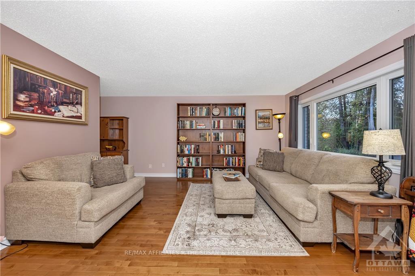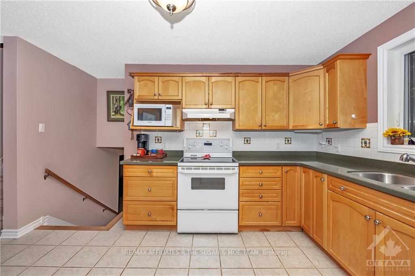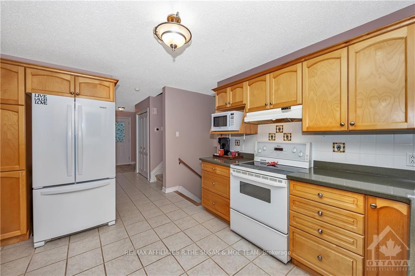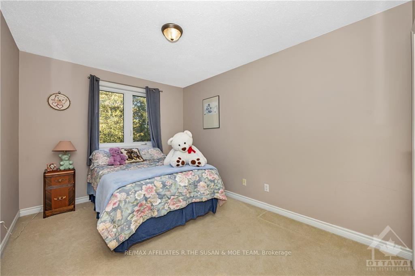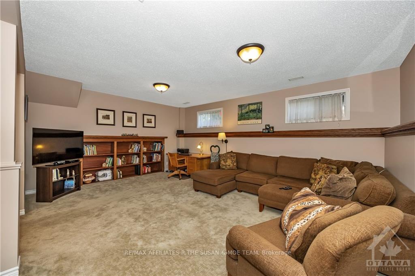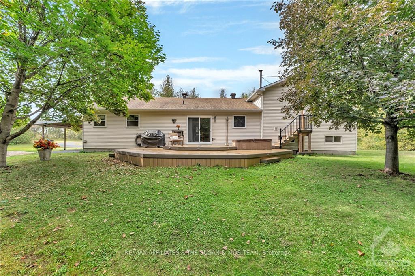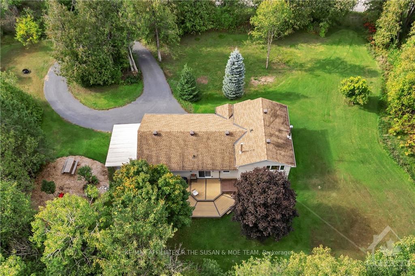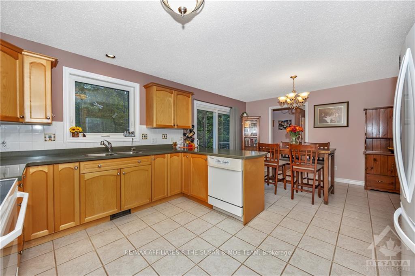$839,000
Available - For Sale
Listing ID: X10411104
506 DAVID MANCHESTER Rd , Carp - Huntley Ward, K0A 1L0, Ontario
| Nested on a 4.09 acre lot, surrounded by a peaceful natural setting, is this exceptionally cared for split-level home. From the moment you walk in, you feel welcome and 'at home'. The kitchen has been beautifully upgraded to include corian counter to compliment the classic cabinetry. On the upper level, you will find 3 spacious beds as well as the main bath. The primary bedroom includes a walk in closet and a 'cheater' ensuite bath that has been completely updated including a walk in shower. Enjoy spending time by the warm wood stove in the lower level family room; a wonderful space to entertain or enjoy cozy nights in! With 2 cords of wood included. Outside, you will spend summers on the 400 sq ft maintenance free deck, and winters in the hot tub that includes winter and summer covers. Not to mention the clothesline that holds up to 3 loads of laundry. All windows updated (within the last 2 years), roof (5 yrs old), original septic and a generator with extended cord. Welcome Home!, Flooring: Hardwood, Flooring: Ceramic, Flooring: Carpet Wall To Wall |
| Price | $839,000 |
| Taxes: | $4074.00 |
| Address: | 506 DAVID MANCHESTER Rd , Carp - Huntley Ward, K0A 1L0, Ontario |
| Acreage: | 2-4.99 |
| Directions/Cross Streets: | Hwy 417 to Carp Rd/Route 5, north onto Carp Rd, turn left onto Richardson Side Rd, Turn left onto Da |
| Rooms: | 11 |
| Rooms +: | 0 |
| Bedrooms: | 3 |
| Bedrooms +: | 0 |
| Kitchens: | 1 |
| Kitchens +: | 0 |
| Family Room: | Y |
| Basement: | Finished, Full |
| Property Type: | Detached |
| Style: | Sidesplit 3 |
| Exterior: | Brick, Concrete |
| Garage Type: | Other |
| Pool: | None |
| Property Features: | Major Highwa, Wooded/Treed |
| Heat Source: | Wood |
| Heat Type: | Forced Air |
| Central Air Conditioning: | Central Air |
| Sewers: | Septic |
| Water: | Well |
| Water Supply Types: | Drilled Well |
$
%
Years
This calculator is for demonstration purposes only. Always consult a professional
financial advisor before making personal financial decisions.
| Although the information displayed is believed to be accurate, no warranties or representations are made of any kind. |
| RE/MAX AFFILIATES R.THE SUSAN & MOE TEAM |
|
|
.jpg?src=Custom)
Dir:
416-548-7854
Bus:
416-548-7854
Fax:
416-981-7184
| Book Showing | Email a Friend |
Jump To:
At a Glance:
| Type: | Freehold - Detached |
| Area: | Ottawa |
| Municipality: | Carp - Huntley Ward |
| Neighbourhood: | 9105 - Huntley Ward (South West) |
| Style: | Sidesplit 3 |
| Tax: | $4,074 |
| Beds: | 3 |
| Baths: | 2 |
| Pool: | None |
Locatin Map:
Payment Calculator:
- Color Examples
- Green
- Black and Gold
- Dark Navy Blue And Gold
- Cyan
- Black
- Purple
- Gray
- Blue and Black
- Orange and Black
- Red
- Magenta
- Gold
- Device Examples

