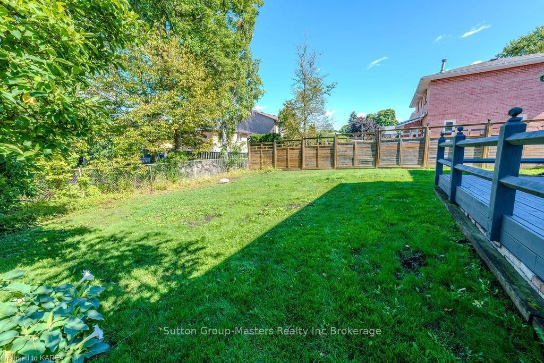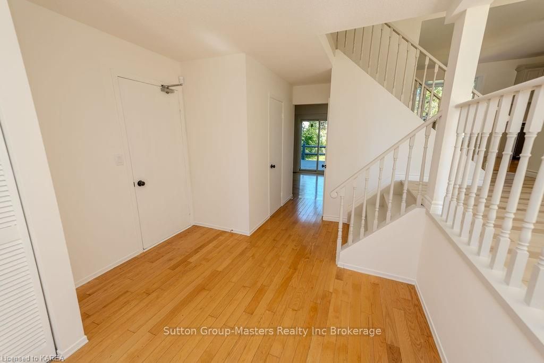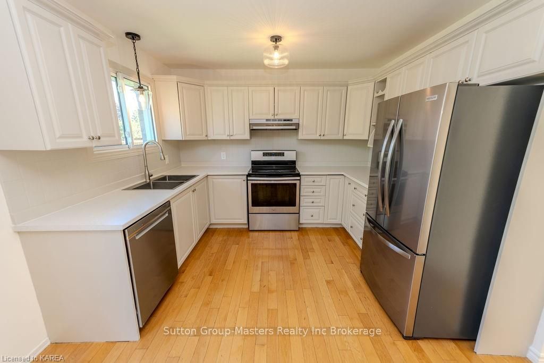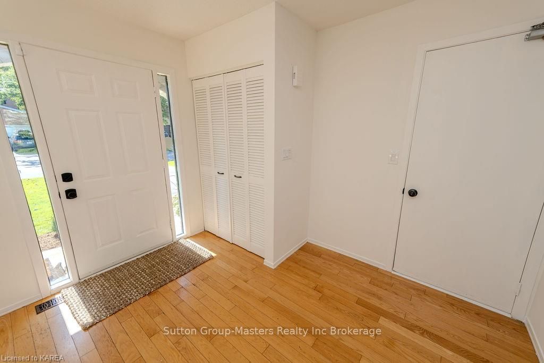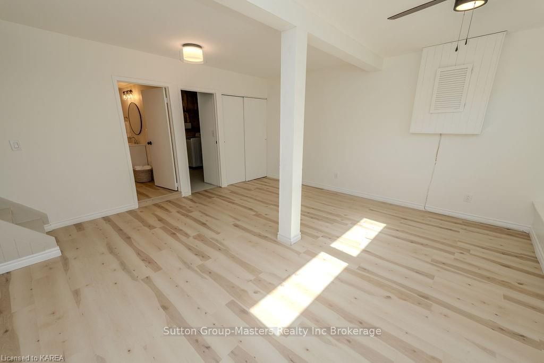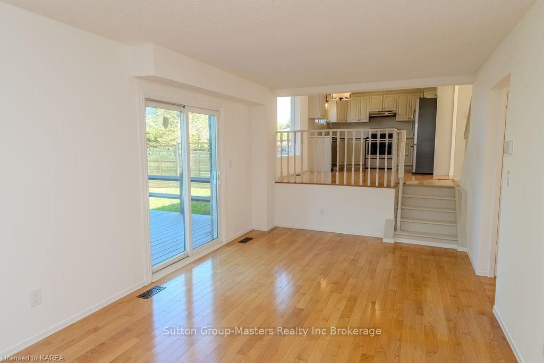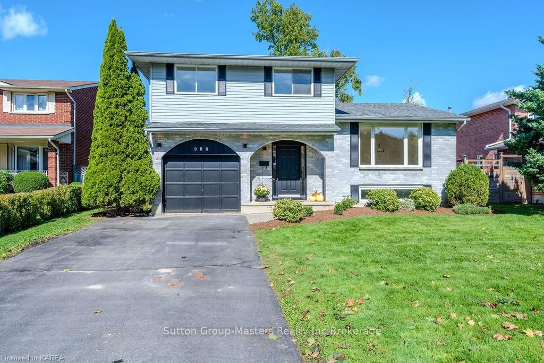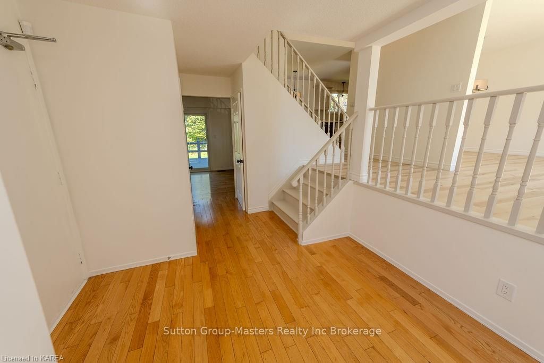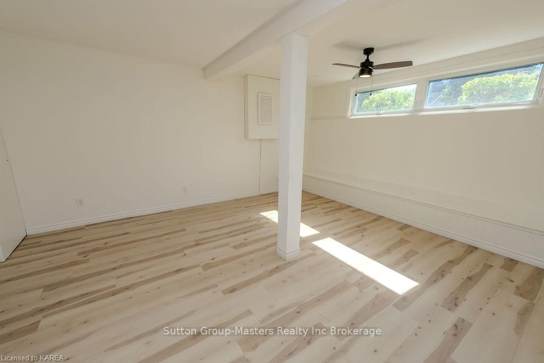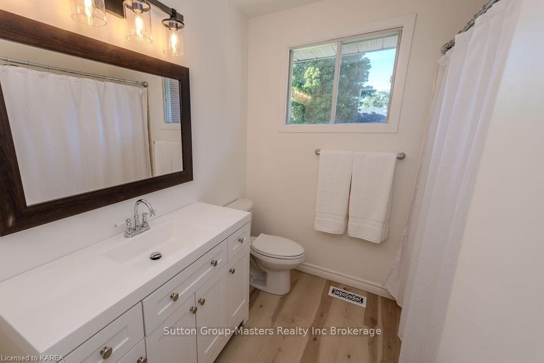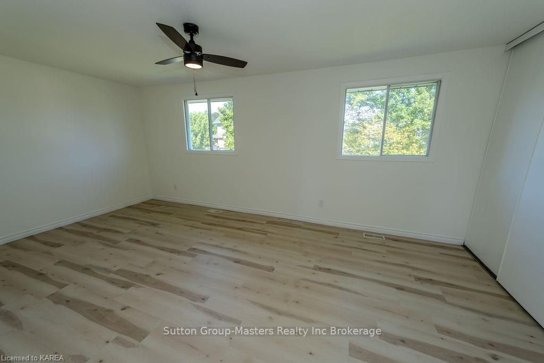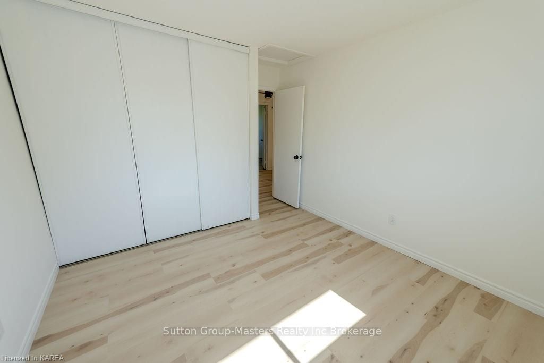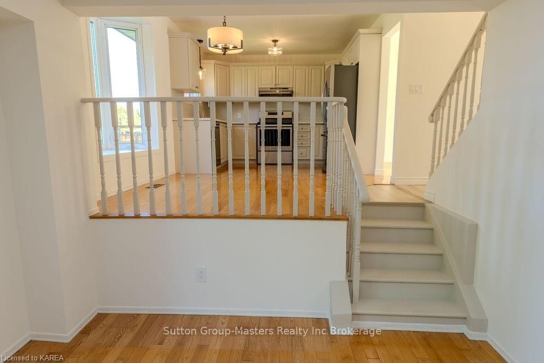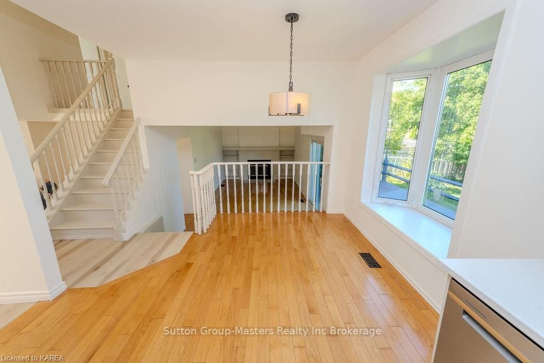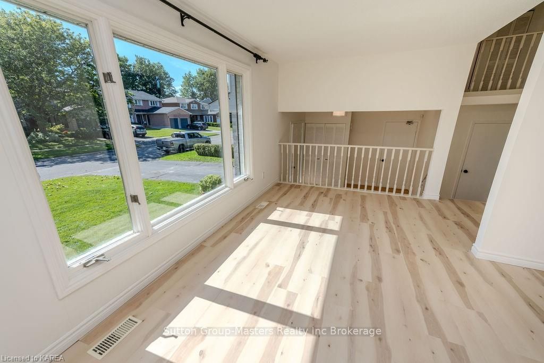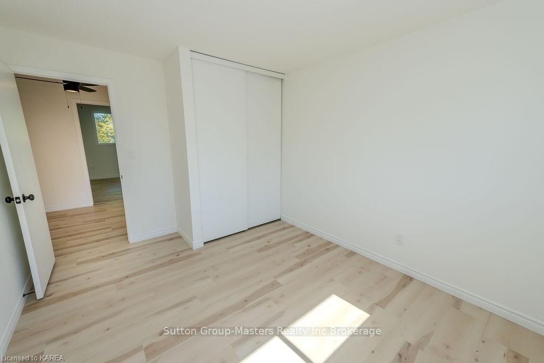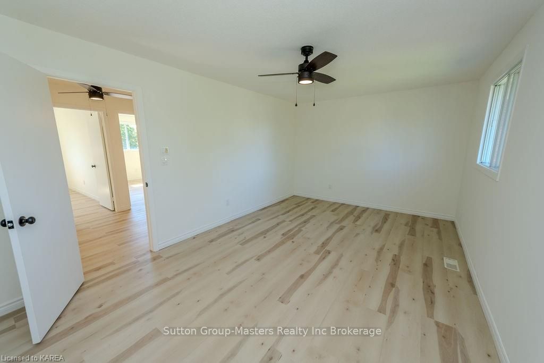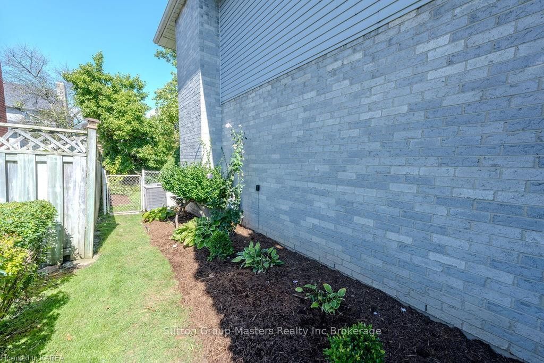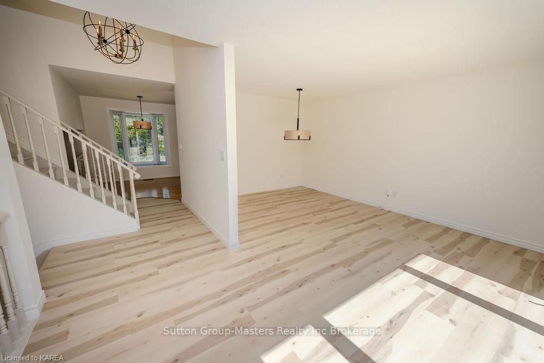$719,000
Available - For Sale
Listing ID: X9412187
900 AMBLESIDE Cres , Kingston, K7P 2B3, Ontario
| This bright, spacious, and impressive family home has undergone a complete transformation in the past two months. Sitting on a quiet crescent on an oversized lot in a prime location in Kingston is this 3 bedroom, 2 1/2 bathroom side split home. Where do I begin with this one?!! The exterior is lovely and as you approach the house you will notice the beautifully landscaped flowerbeds and the welcoming front entrance. When you open the front door it just feels so good. It's bright, cheery, and calming all at the same time. The main two levels are so open and airy that you don't seem to notice the difference in elevation. The large eat-in kitchen overlooks the family room where there is a cozy wood burning fireplace and doors leading out to the massive deck and fully fenced backyard. Off the kitchen you will find a formal dining room and an extra large living room with lots of natural light. The 2nd level has an enormous primary bedroom, two other good sized bedrooms, and a large main 4 piece bathroom. The basement offers a huge recreation room, laundry room, another 4 piece bathroom plus a large storage area in the crawl space. The list of renovations is extensive. Here is a summary of the updates. 2024--All interior paint, exterior paint on shutters, garage door, front door and rear deck, high end vinyl plank flooring, all light fixtures/ceiling fans, all vanities, kitchen countertop, refrigerator, range hood, landscaping; 2023--Air Conditioner; 2022--Dishwasher; 2020--Stove, Washer and Dryer; Roof is around 7 years old and this home also comes with a Rainbird sprinkler system. Come check out this spectacular family home in a wonderful neighbourhood. |
| Price | $719,000 |
| Taxes: | $4373.19 |
| Assessment: | $312000 |
| Assessment Year: | 2024 |
| Address: | 900 AMBLESIDE Cres , Kingston, K7P 2B3, Ontario |
| Lot Size: | 55.02 x 105.03 (Feet) |
| Acreage: | < .50 |
| Directions/Cross Streets: | Princess St to Bayridge, South on Bayridge, Left onto Woodbine which turns into Nottinghill, then ta |
| Rooms: | 7 |
| Rooms +: | 6 |
| Bedrooms: | 3 |
| Bedrooms +: | 0 |
| Kitchens: | 1 |
| Kitchens +: | 0 |
| Family Room: | Y |
| Basement: | Finished, Part Bsmt |
| Approximatly Age: | 31-50 |
| Property Type: | Detached |
| Style: | Other |
| Exterior: | Alum Siding, Brick |
| Garage Type: | Attached |
| (Parking/)Drive: | Other |
| Drive Parking Spaces: | 2 |
| Pool: | None |
| Approximatly Age: | 31-50 |
| Fireplace/Stove: | Y |
| Heat Source: | Gas |
| Heat Type: | Forced Air |
| Central Air Conditioning: | Central Air |
| Elevator Lift: | N |
| Sewers: | Sewers |
| Water: | Municipal |
| Utilities-Hydro: | Y |
| Utilities-Gas: | Y |
$
%
Years
This calculator is for demonstration purposes only. Always consult a professional
financial advisor before making personal financial decisions.
| Although the information displayed is believed to be accurate, no warranties or representations are made of any kind. |
| Sutton Group-Masters Realty Inc Brokerage |
|
|
.jpg?src=Custom)
Dir:
416-548-7854
Bus:
416-548-7854
Fax:
416-981-7184
| Book Showing | Email a Friend |
Jump To:
At a Glance:
| Type: | Freehold - Detached |
| Area: | Frontenac |
| Municipality: | Kingston |
| Neighbourhood: | North of Taylor-Kidd Blvd |
| Style: | Other |
| Lot Size: | 55.02 x 105.03(Feet) |
| Approximate Age: | 31-50 |
| Tax: | $4,373.19 |
| Beds: | 3 |
| Baths: | 3 |
| Fireplace: | Y |
| Pool: | None |
Locatin Map:
Payment Calculator:
- Color Examples
- Green
- Black and Gold
- Dark Navy Blue And Gold
- Cyan
- Black
- Purple
- Gray
- Blue and Black
- Orange and Black
- Red
- Magenta
- Gold
- Device Examples

