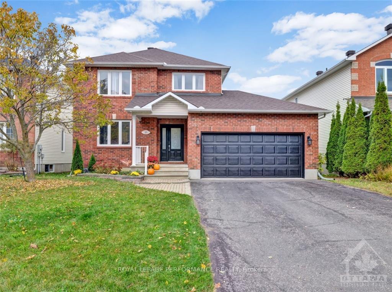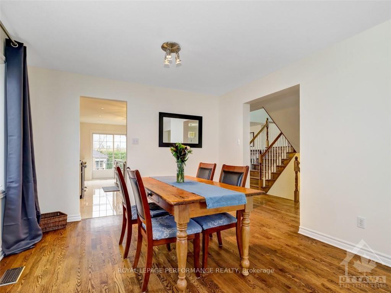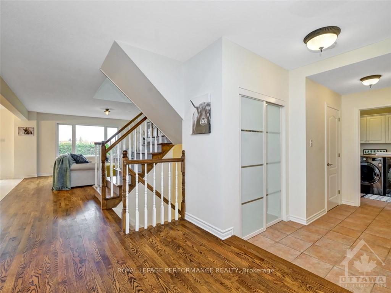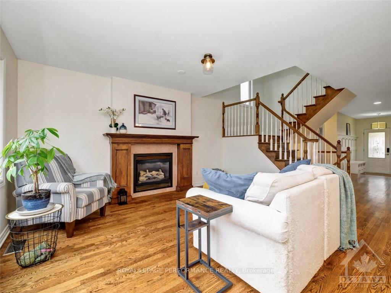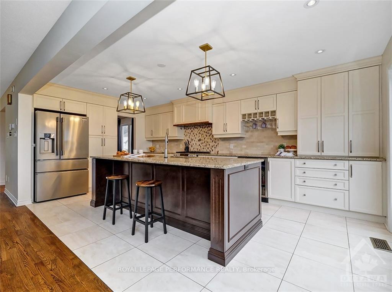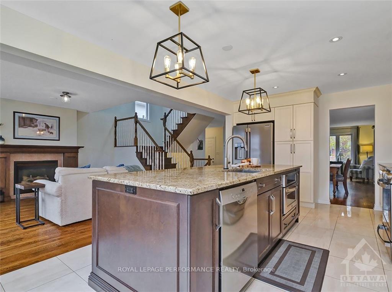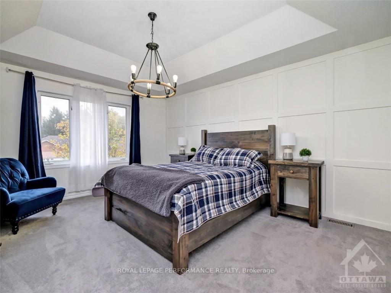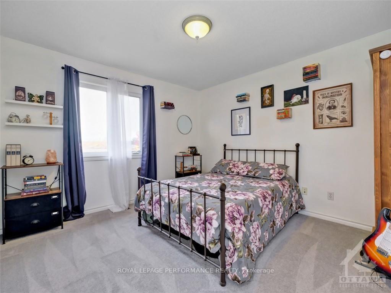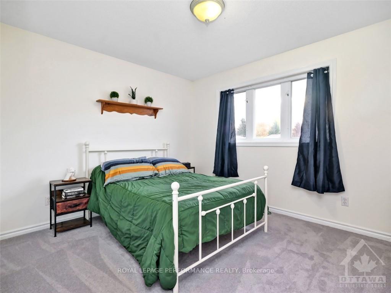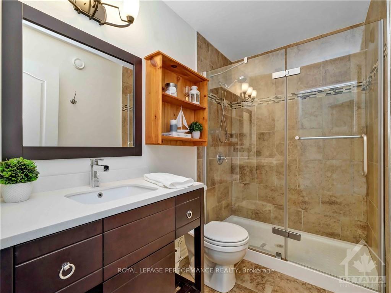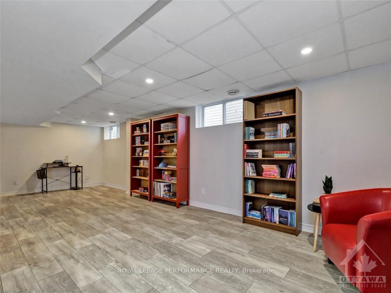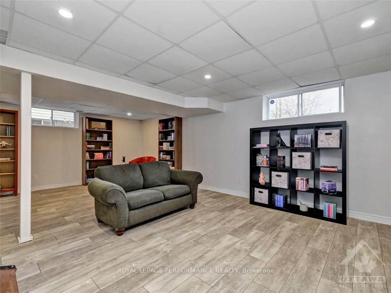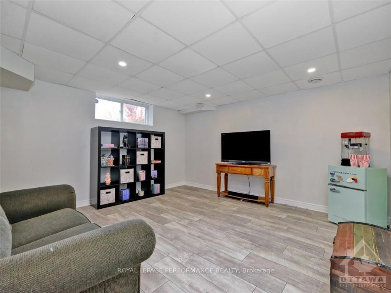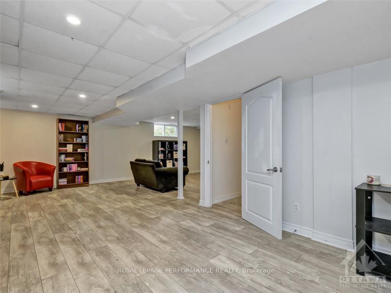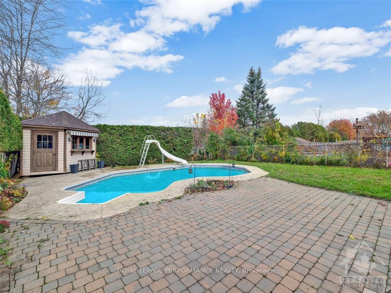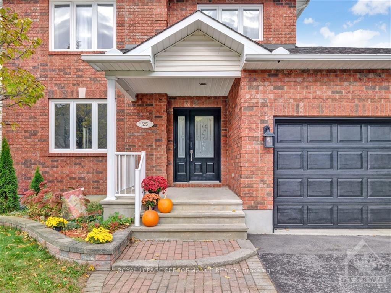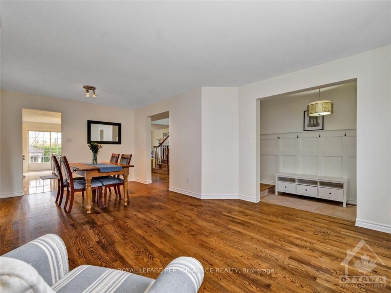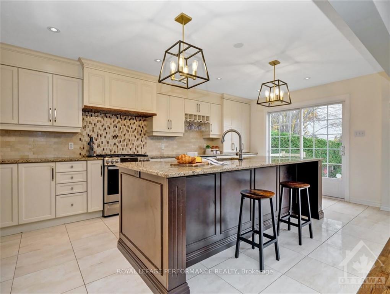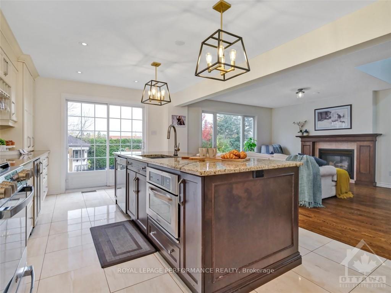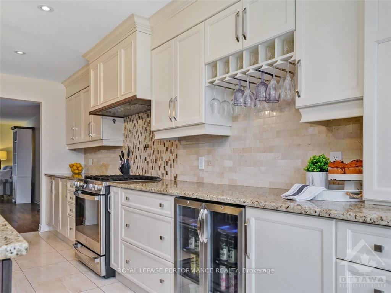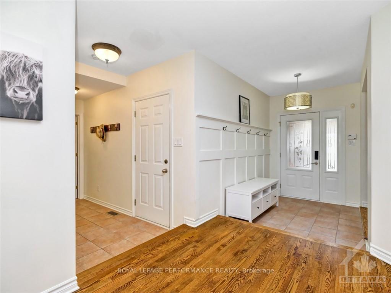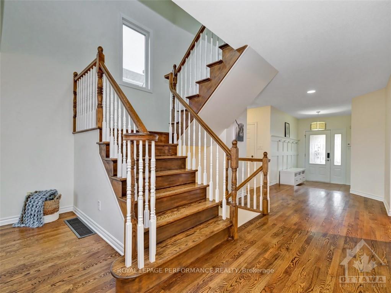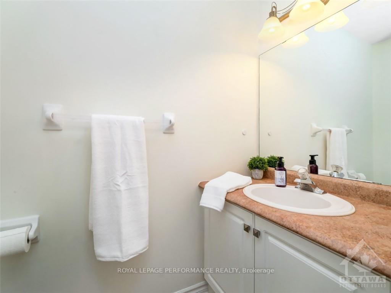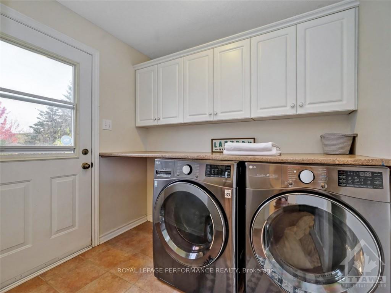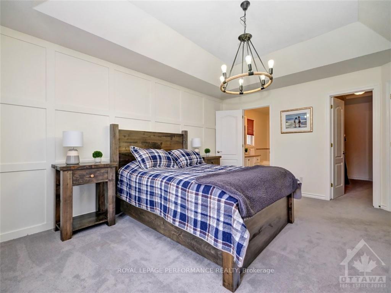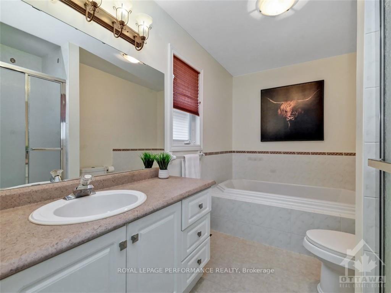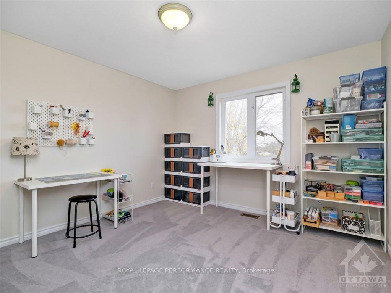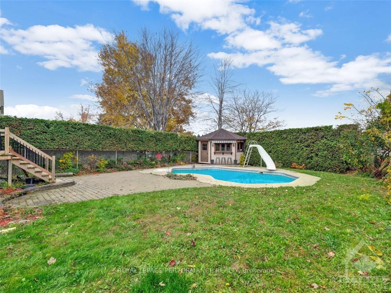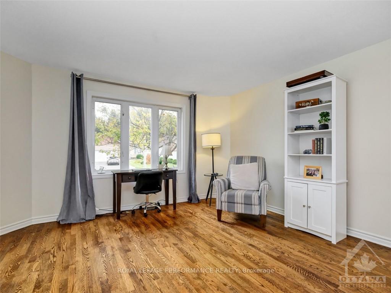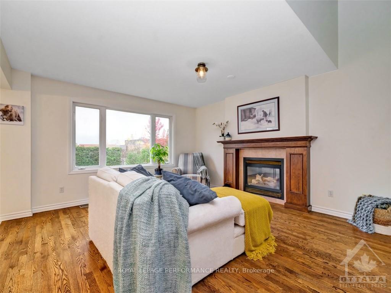$820,000
Available - For Sale
Listing ID: X9768583
25 CAMPBELL Crt , Russell, K4R 1G7, Ontario
| Welcome to your dream home in a charming community on a cul-de-sac street! This stunning 4-bedroom residence boasts a beautifully renovated kitchen with modern appliances and ample storage, perfect for culinary enthusiasts and family gatherings. Enjoy the tranquility of a private backyard with no rear neighbors, offering a serene oasis for relaxation and entertaining. The finished basement provides space for recreation, a home gym, or a cozy movie night. It also boasts an abundance of storage space. With spacious bedrooms and many windows allowing in plenty of natural light throughout, this home is designed for comfort. You'll love being just steps away from the New York Central Fitness Trail and nearby conservation sites, perfect for outdoor enthusiasts. Live worry free with a new furnace and central air unit installed in 2022. Walking distance to everything Russell has to offer, this home combines style, functionality, and a vibrant community atmosphere - don't miss out! |
| Price | $820,000 |
| Taxes: | $4757.00 |
| Address: | 25 CAMPBELL Crt , Russell, K4R 1G7, Ontario |
| Lot Size: | 49.21 x 137.79 (Feet) |
| Directions/Cross Streets: | From North Russell Road turn onto Campbell Court; Home is located on the right side |
| Rooms: | 13 |
| Rooms +: | 0 |
| Bedrooms: | 4 |
| Bedrooms +: | 0 |
| Kitchens: | 1 |
| Kitchens +: | 0 |
| Family Room: | Y |
| Basement: | Finished, Full |
| Property Type: | Detached |
| Style: | 2-Storey |
| Exterior: | Brick, Other |
| Garage Type: | Attached |
| Drive Parking Spaces: | 6 |
| Pool: | Inground |
| Approximatly Square Footage: | 2000-2500 |
| Property Features: | Cul De Sac, Fenced Yard, Park |
| Fireplace/Stove: | Y |
| Heat Source: | Gas |
| Heat Type: | Forced Air |
| Central Air Conditioning: | Central Air |
| Sewers: | Sewers |
| Water: | Municipal |
| Utilities-Gas: | Y |
$
%
Years
This calculator is for demonstration purposes only. Always consult a professional
financial advisor before making personal financial decisions.
| Although the information displayed is believed to be accurate, no warranties or representations are made of any kind. |
| ROYAL LEPAGE PERFORMANCE REALTY |
|
|
.jpg?src=Custom)
Dir:
416-548-7854
Bus:
416-548-7854
Fax:
416-981-7184
| Book Showing | Email a Friend |
Jump To:
At a Glance:
| Type: | Freehold - Detached |
| Area: | Prescott and Russell |
| Municipality: | Russell |
| Neighbourhood: | 601 - Village of Russell |
| Style: | 2-Storey |
| Lot Size: | 49.21 x 137.79(Feet) |
| Tax: | $4,757 |
| Beds: | 4 |
| Baths: | 3 |
| Fireplace: | Y |
| Pool: | Inground |
Locatin Map:
Payment Calculator:
- Color Examples
- Green
- Black and Gold
- Dark Navy Blue And Gold
- Cyan
- Black
- Purple
- Gray
- Blue and Black
- Orange and Black
- Red
- Magenta
- Gold
- Device Examples

