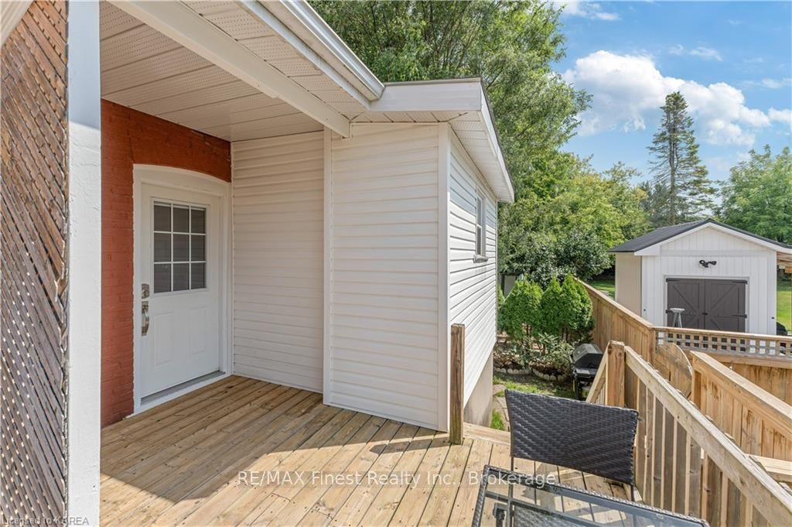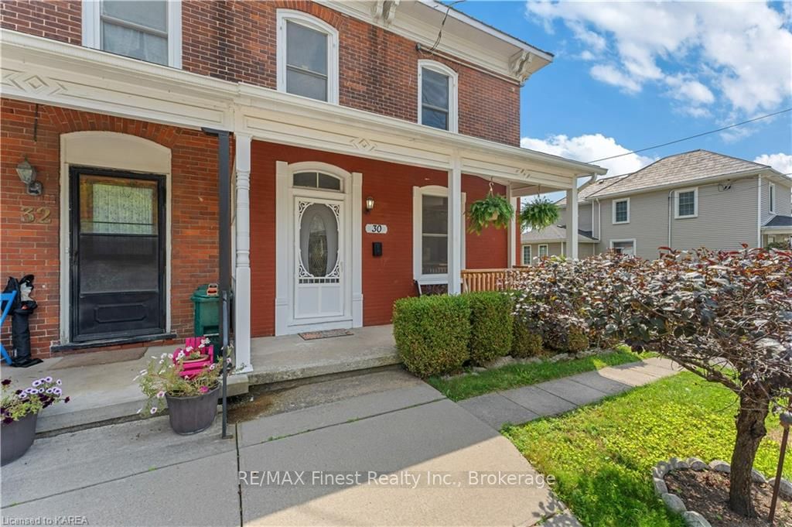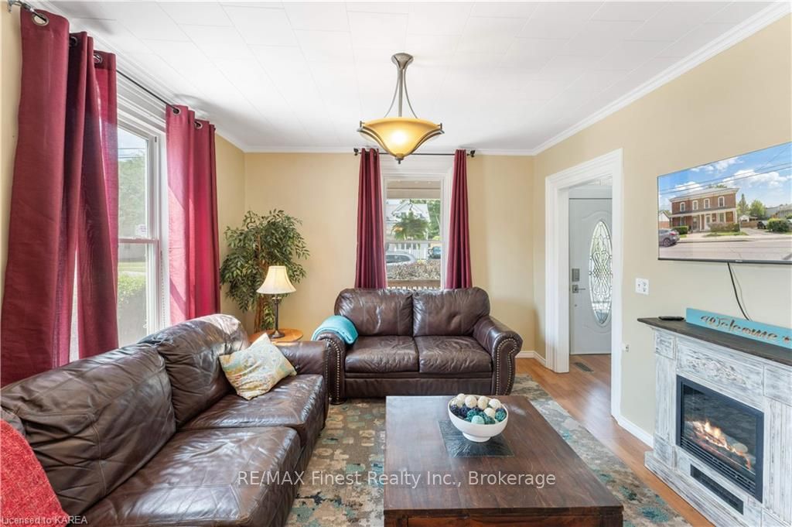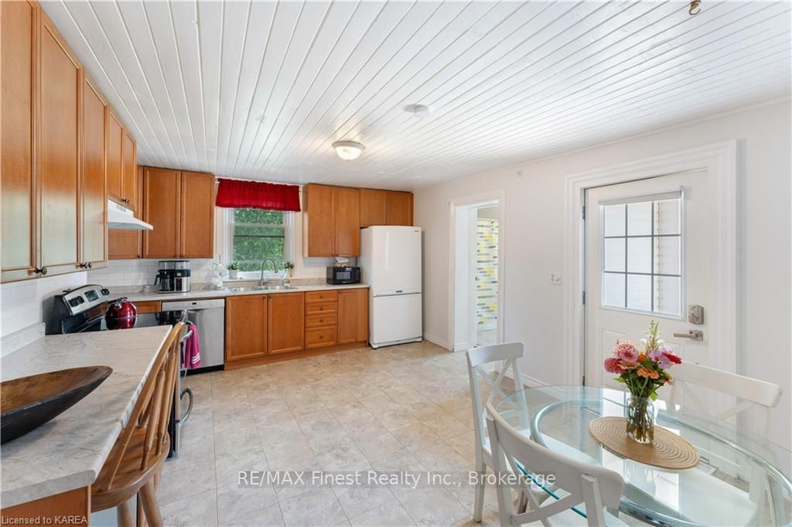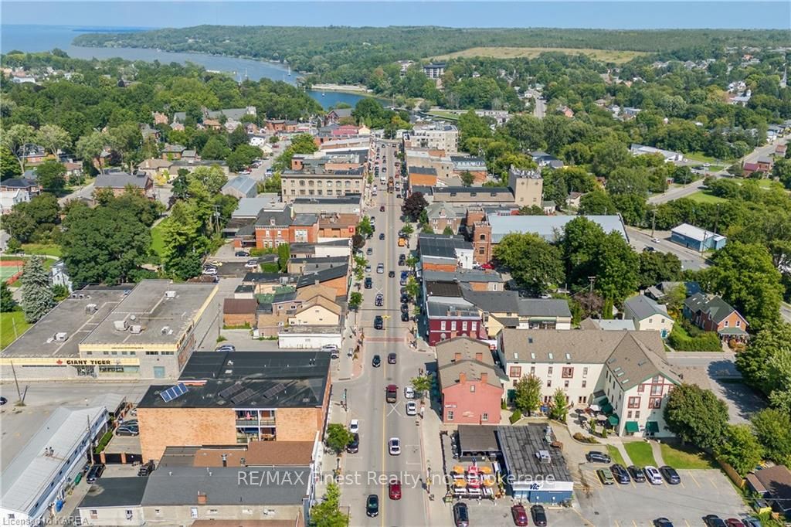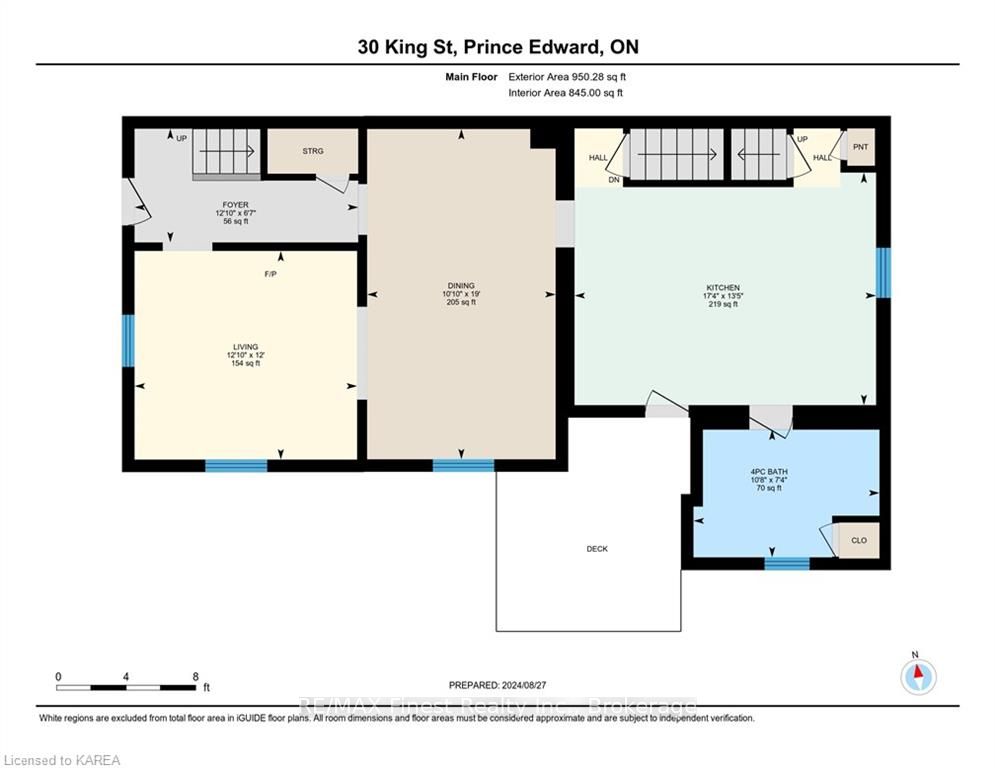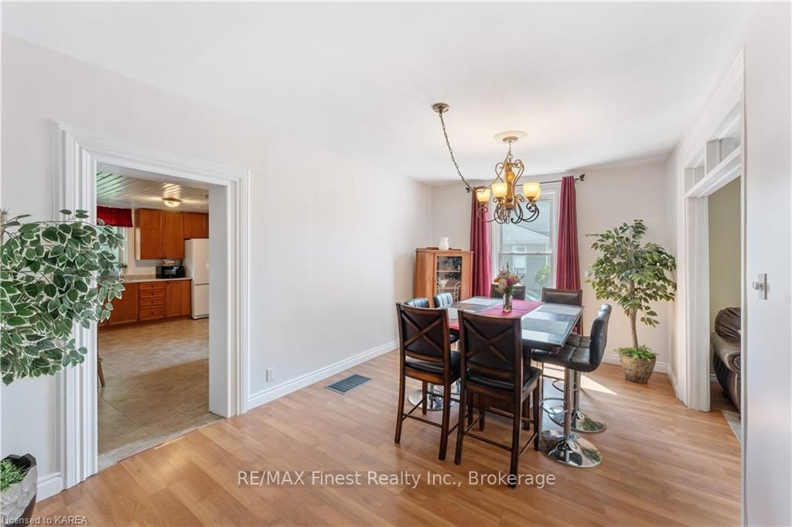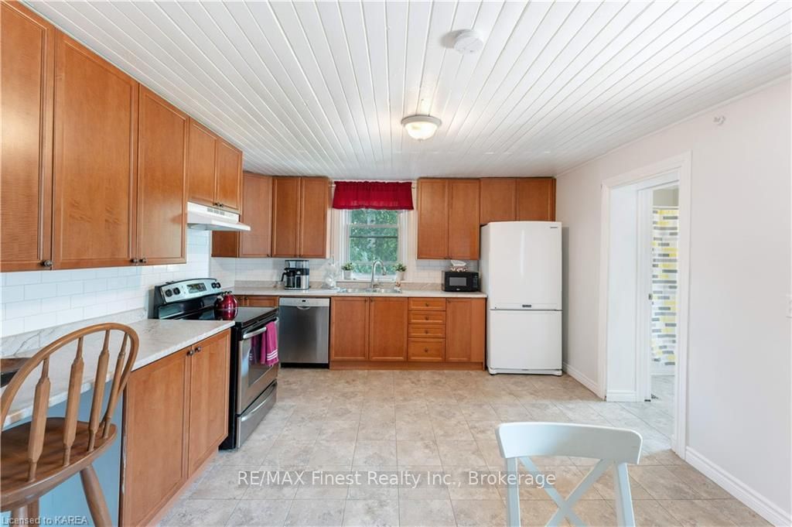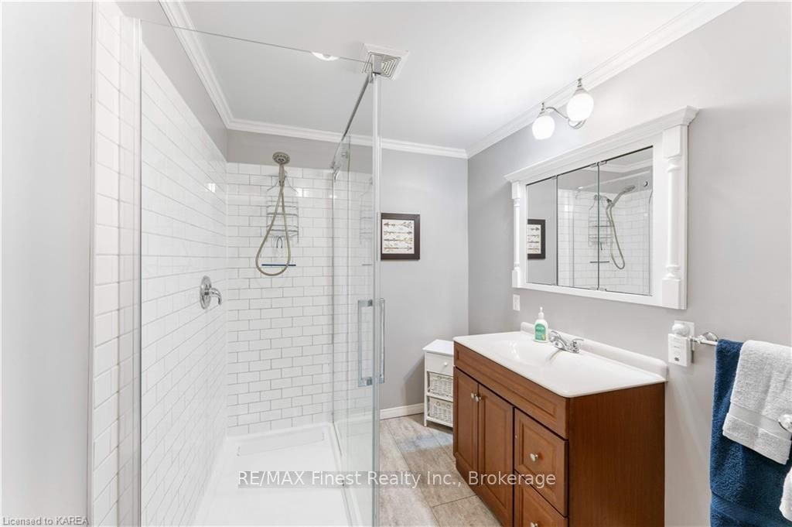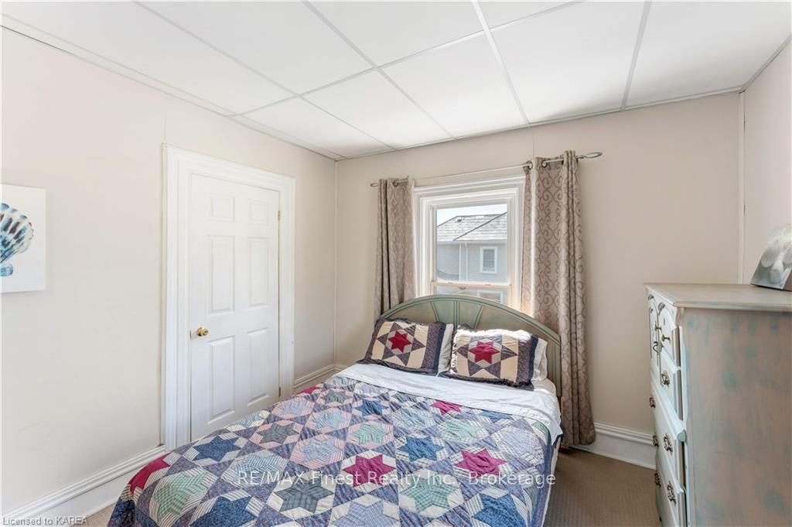$615,000
Available - For Sale
Listing ID: X9411215
30 KING St , K0K 2T0, Ontario
| Charming Semi-Detached STA in the Heart of Prince Edward County! Welcome to this delightful 3-bedroom, 2-bathroom semi-detached home located in the heart of Picton, Prince Edward County one of Ontario's most sought-after destinations. Whether you're looking to invest in a lucrative short-term accommodation or a personal home or getaway, this property is perfectly positioned to offer the best of the County's attractions. The home features spacious, light-filled rooms with high ceilings, and classic moldings. The warm, inviting kitchen is perfect for hosting, while the cozy living spaces provide a welcoming atmosphere for guests or family. The bedrooms are generously sized, offering comfort and tranquility. This home has been thoughtfully updated with fresh paint throughout a remodelled kitchen and upper shower, ensuring a move-in-ready experience for you or your guests. Step outside to enjoy the charming outdoor spaces, perfect for relaxation or entertaining. Enjoy easy access to world-class wineries, stunning beaches, and some of Canada's finest dining experiences, all just a few steps from your doorstep. With a high return rate from rental income, this home is not only a fantastic lifestyle choice but also a smart investment opportunity. Major items such as a steel roof replaced in 2015, means the heavy lifting has been done! Don't miss your chance to own a piece of this vibrant community! |
| Price | $615,000 |
| Taxes: | $1956.00 |
| Assessment: | $168000 |
| Assessment Year: | 2024 |
| Address: | 30 KING St , K0K 2T0, Ontario |
| Lot Size: | 35.00 x 112.00 (Feet) |
| Acreage: | < .50 |
| Directions/Cross Streets: | Heading on Main turn right onto Walton St., then right on King. Property on your right hand side. |
| Rooms: | 9 |
| Rooms +: | 0 |
| Bedrooms: | 3 |
| Bedrooms +: | 0 |
| Kitchens: | 1 |
| Kitchens +: | 0 |
| Basement: | Full, Unfinished |
| Property Type: | Semi-Detached |
| Style: | 2-Storey |
| Exterior: | Brick, Vinyl Siding |
| (Parking/)Drive: | Private |
| Drive Parking Spaces: | 2 |
| Pool: | None |
| Property Features: | Golf, Hospital |
| Fireplace/Stove: | N |
| Heat Source: | Gas |
| Heat Type: | Forced Air |
| Central Air Conditioning: | Central Air |
| Elevator Lift: | N |
| Sewers: | Sewers |
| Water: | Municipal |
| Utilities-Cable: | Y |
$
%
Years
This calculator is for demonstration purposes only. Always consult a professional
financial advisor before making personal financial decisions.
| Although the information displayed is believed to be accurate, no warranties or representations are made of any kind. |
| RE/MAX Finest Realty Inc., Brokerage |
|
|
.jpg?src=Custom)
Dir:
416-548-7854
Bus:
416-548-7854
Fax:
416-981-7184
| Virtual Tour | Book Showing | Email a Friend |
Jump To:
At a Glance:
| Type: | Freehold - Semi-Detached |
| Style: | 2-Storey |
| Lot Size: | 35.00 x 112.00(Feet) |
| Tax: | $1,956 |
| Beds: | 3 |
| Baths: | 2 |
| Fireplace: | N |
| Pool: | None |
Locatin Map:
Payment Calculator:
- Color Examples
- Green
- Black and Gold
- Dark Navy Blue And Gold
- Cyan
- Black
- Purple
- Gray
- Blue and Black
- Orange and Black
- Red
- Magenta
- Gold
- Device Examples

