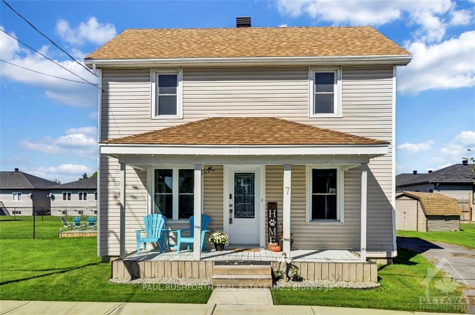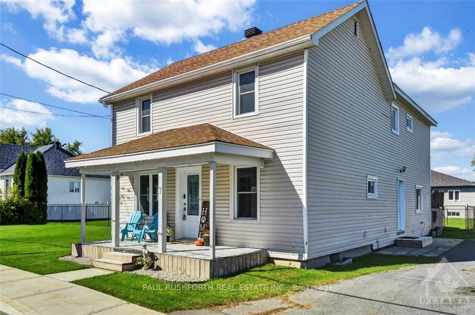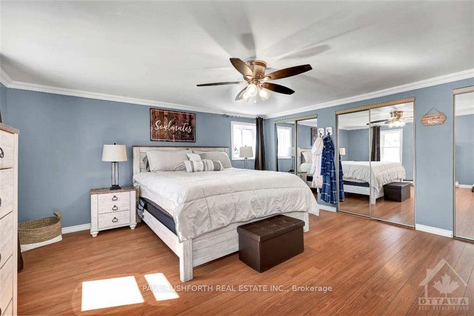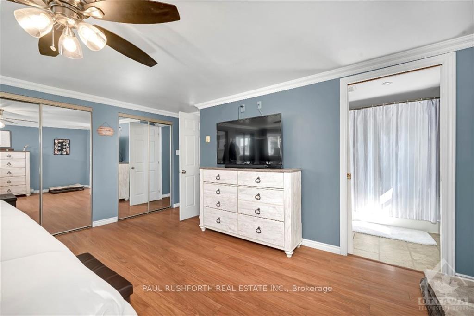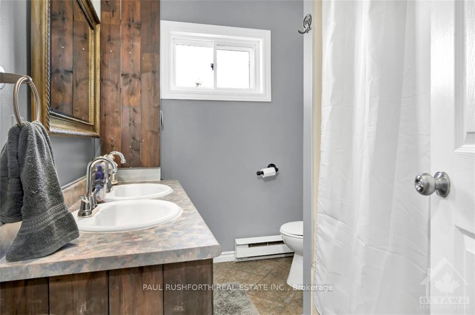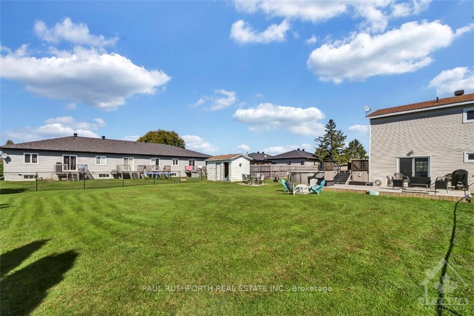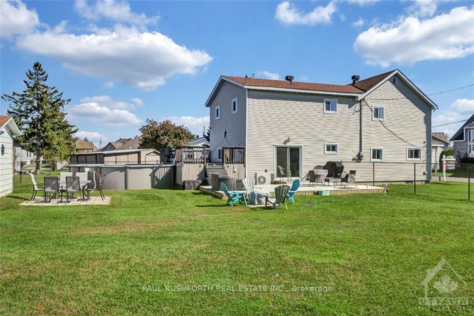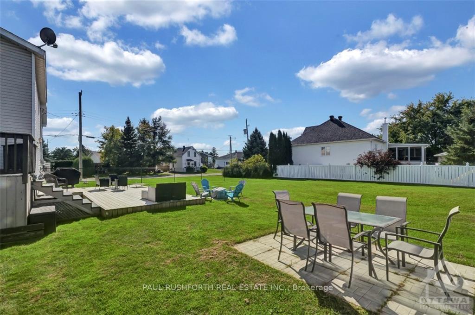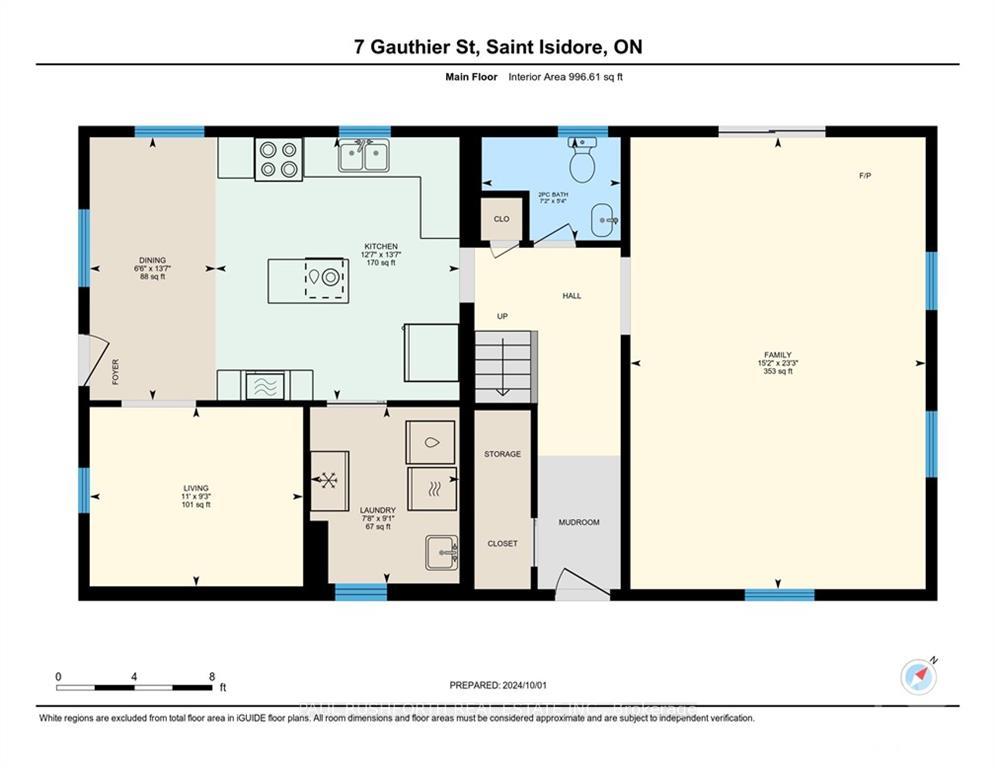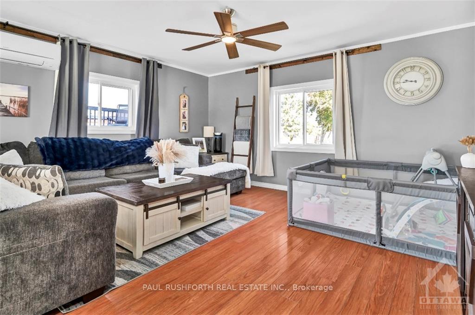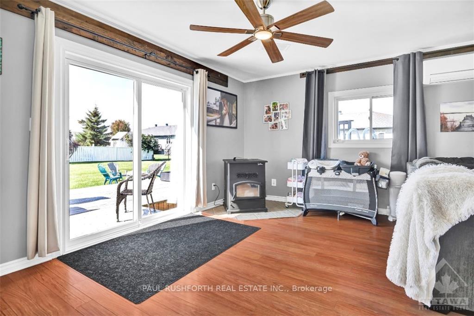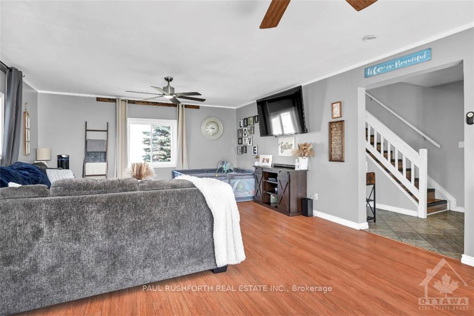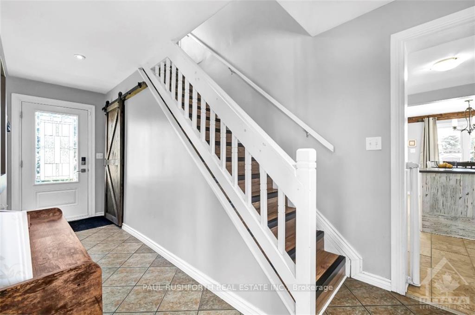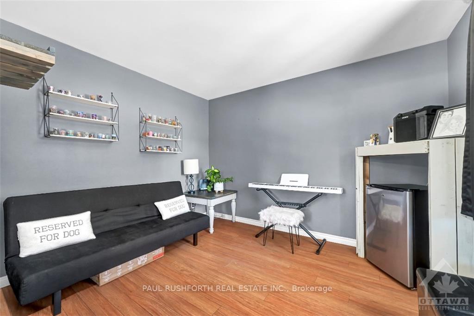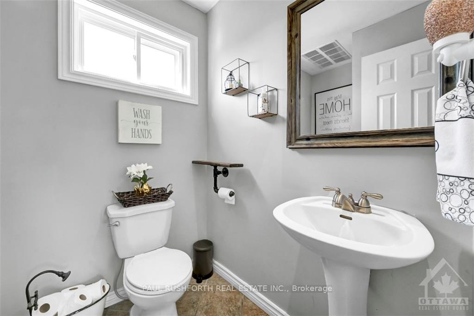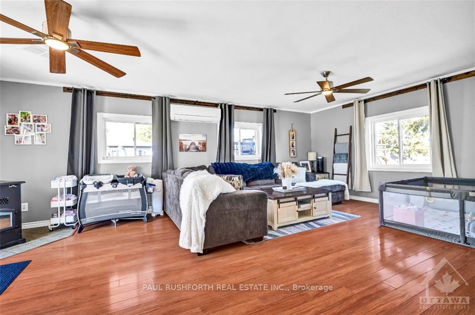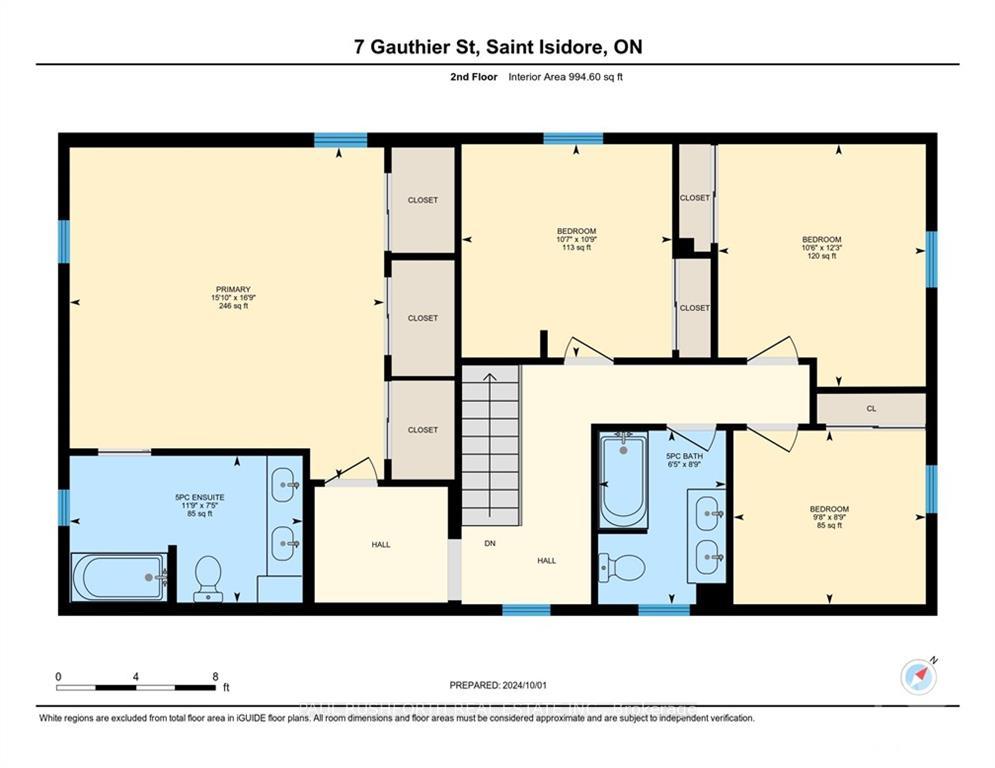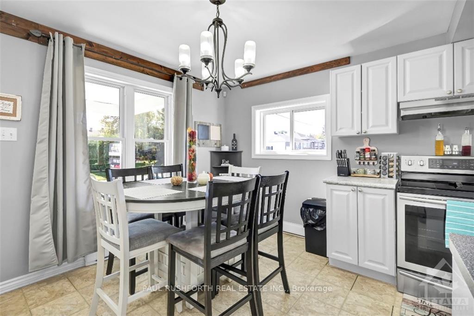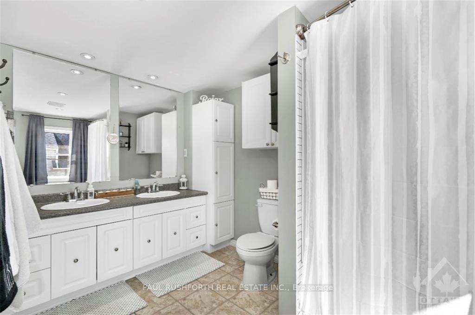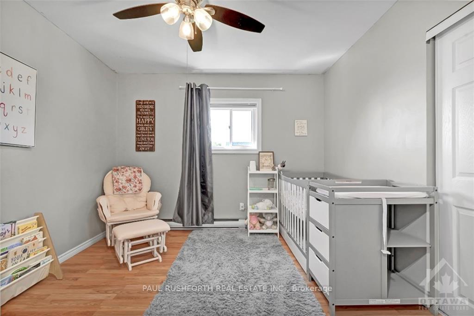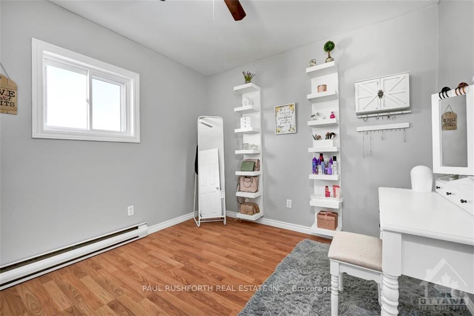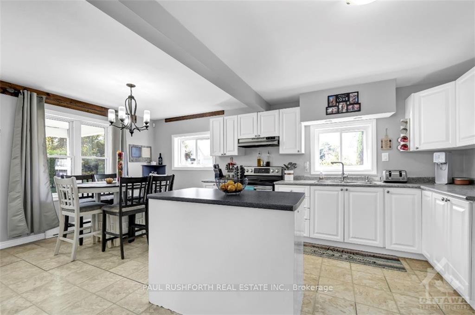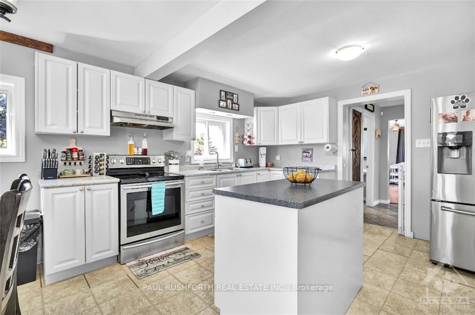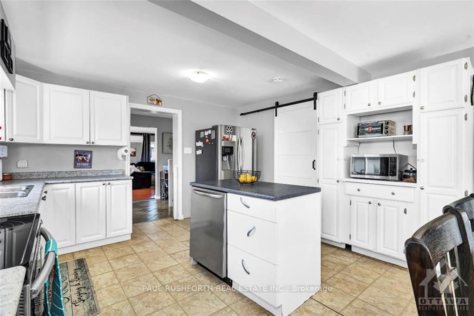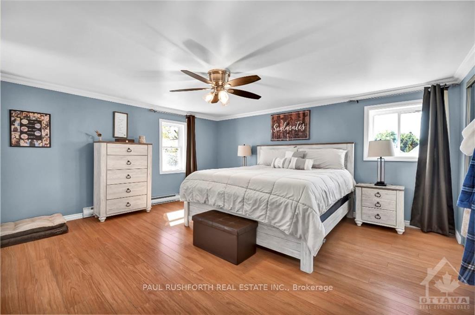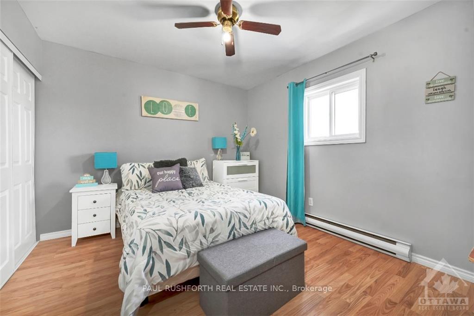$449,900
Available - For Sale
Listing ID: X9522040
7 GAUTHIER St , The Nation, K0C 2B0, Ontario
| Flooring: Tile, Spacious family home on huge double lot. This lovely home is located in the quaint village Of St Isadore. There's room for everyone here with 4 bedrooms and 2.5 baths. The house easily stays warm and cozy all year round with flowing heat from the pellet stove. Enjoy the light Filled eat-in kitchen and main floor laundry. Bonus office or den flex space off the kitchen. Tons of updates including pellet stove ('22), plumbing updated ('24), wall unit a/c, and new Deck. Float around in your above ground pool and bring your pets to enjoy the huge fully Fenced back yard. Roof/soffit, front porch, side entrance and windows all replaced between 2015-2020. Minutes to the 417 and under an hour to downtown Ottawa. Enjoy small town living In this amazing home and come see it today!, Flooring: Linoleum, Flooring: Laminate |
| Price | $449,900 |
| Taxes: | $3093.00 |
| Address: | 7 GAUTHIER St , The Nation, K0C 2B0, Ontario |
| Lot Size: | 140.00 x 127.16 (Feet) |
| Directions/Cross Streets: | EAST ON HWY 417 TO EXIT 51. LEFT ON HIGHLAND RD - ONTO STE-CATHERINE ST. RIGHT ON GAUTHIER. |
| Rooms: | 12 |
| Rooms +: | 0 |
| Bedrooms: | 4 |
| Bedrooms +: | 0 |
| Kitchens: | 1 |
| Kitchens +: | 0 |
| Family Room: | Y |
| Basement: | Crawl Space, Unfinished |
| Property Type: | Detached |
| Style: | 2-Storey |
| Exterior: | Vinyl Siding |
| Garage Type: | Other |
| Pool: | Abv Grnd |
| Property Features: | Fenced Yard, Golf, Park |
| Heat Source: | Electric |
| Heat Type: | Baseboard |
| Central Air Conditioning: | Wall Unit |
| Sewers: | Sewers |
| Water: | Municipal |
$
%
Years
This calculator is for demonstration purposes only. Always consult a professional
financial advisor before making personal financial decisions.
| Although the information displayed is believed to be accurate, no warranties or representations are made of any kind. |
| PAUL RUSHFORTH REAL ESTATE INC. |
|
|
.jpg?src=Custom)
Dir:
416-548-7854
Bus:
416-548-7854
Fax:
416-981-7184
| Virtual Tour | Book Showing | Email a Friend |
Jump To:
At a Glance:
| Type: | Freehold - Detached |
| Area: | Prescott and Russell |
| Municipality: | The Nation |
| Neighbourhood: | 605 - The Nation Municipality |
| Style: | 2-Storey |
| Lot Size: | 140.00 x 127.16(Feet) |
| Tax: | $3,093 |
| Beds: | 4 |
| Baths: | 3 |
| Pool: | Abv Grnd |
Locatin Map:
Payment Calculator:
- Color Examples
- Green
- Black and Gold
- Dark Navy Blue And Gold
- Cyan
- Black
- Purple
- Gray
- Blue and Black
- Orange and Black
- Red
- Magenta
- Gold
- Device Examples

