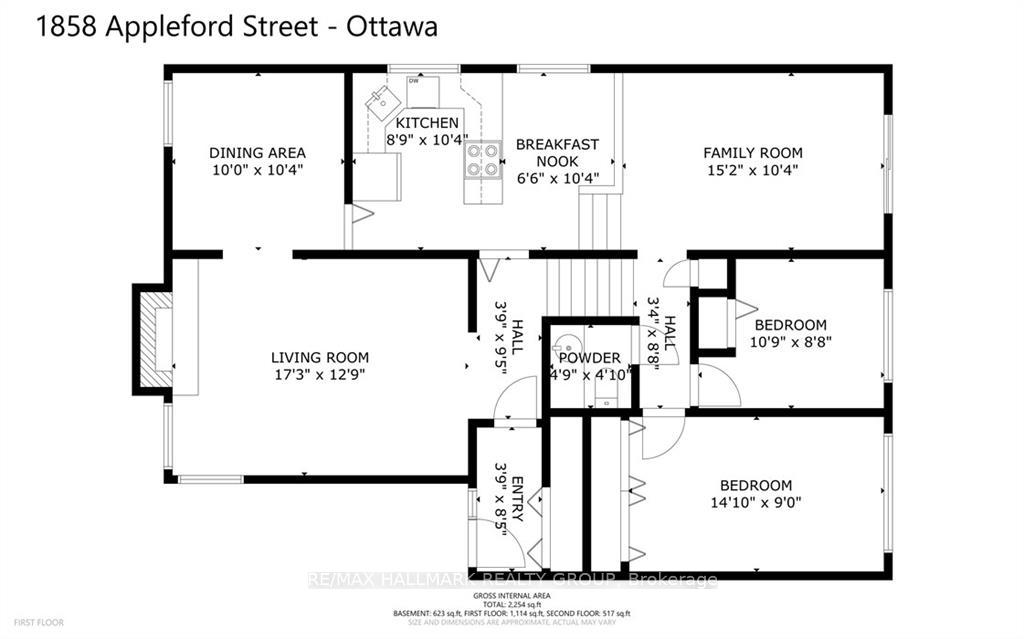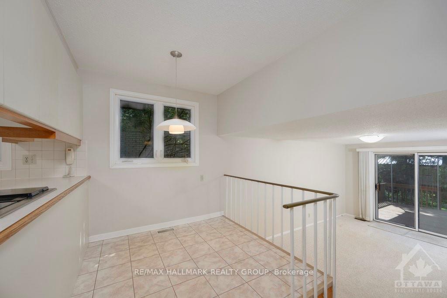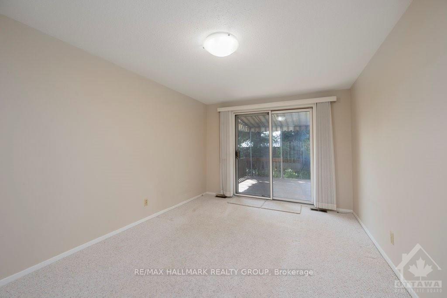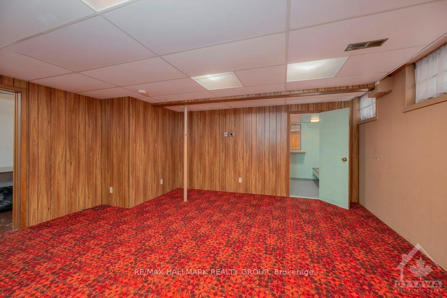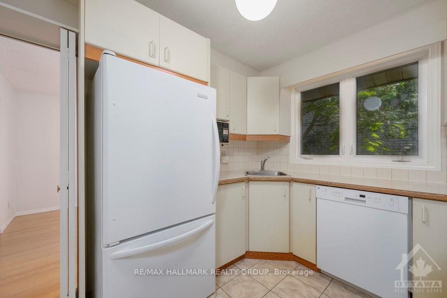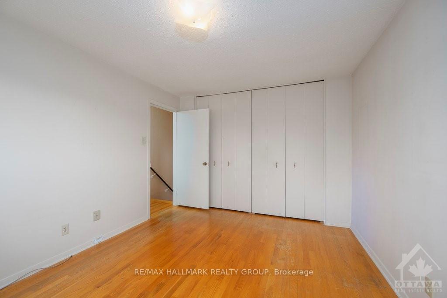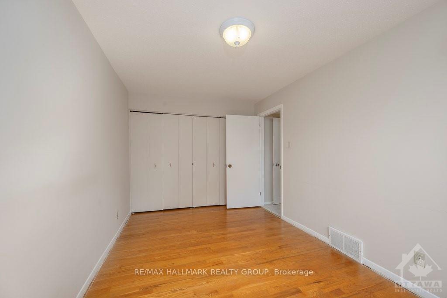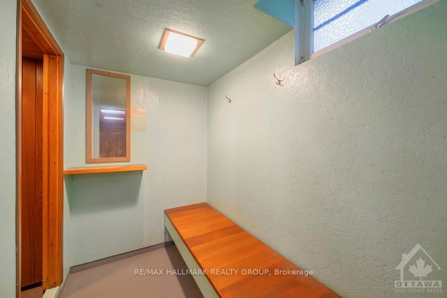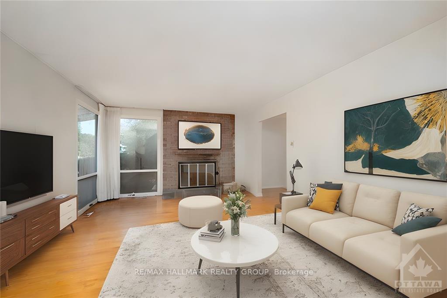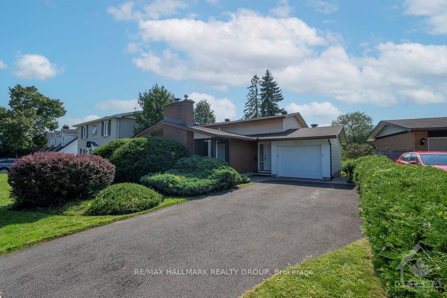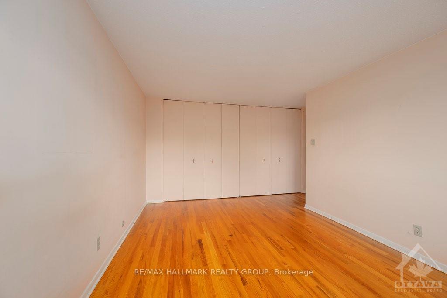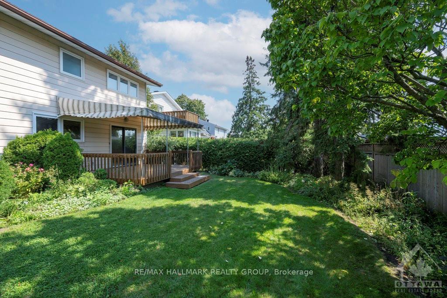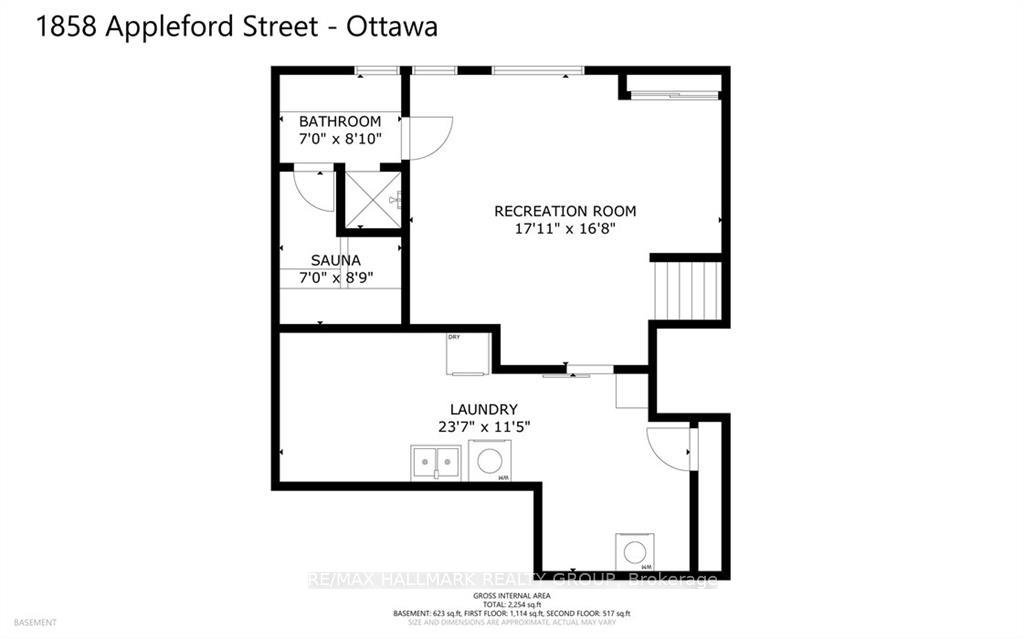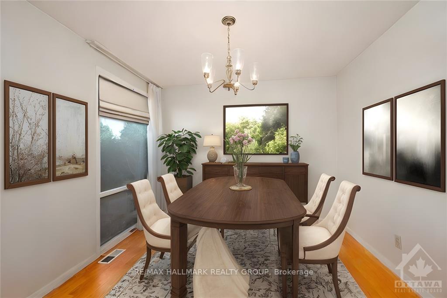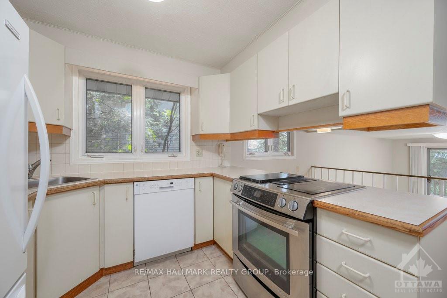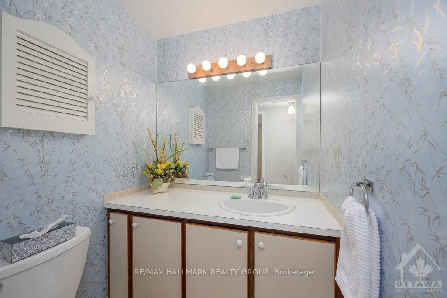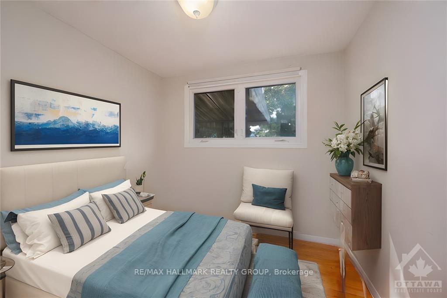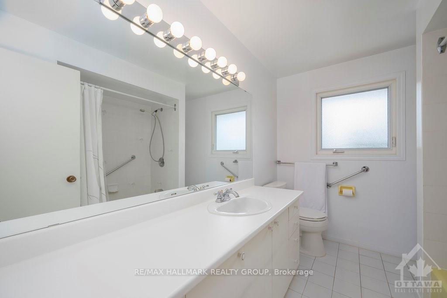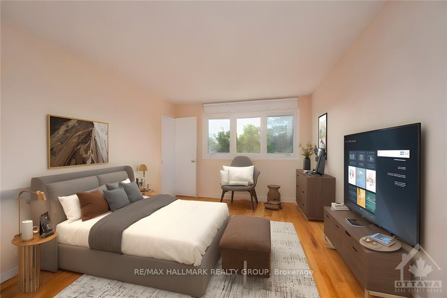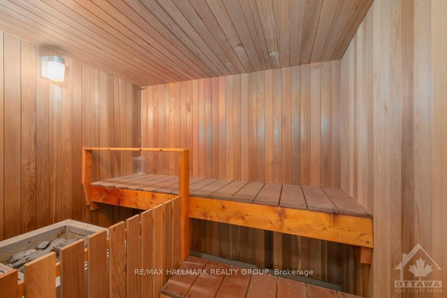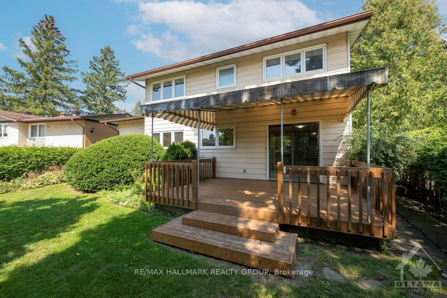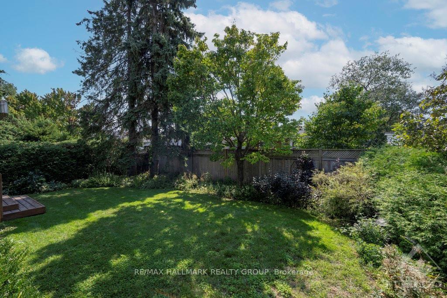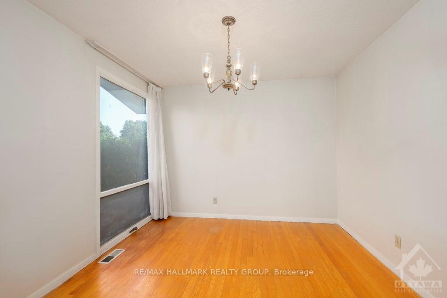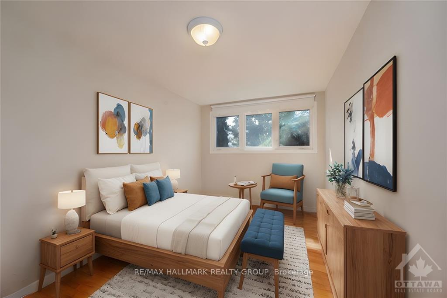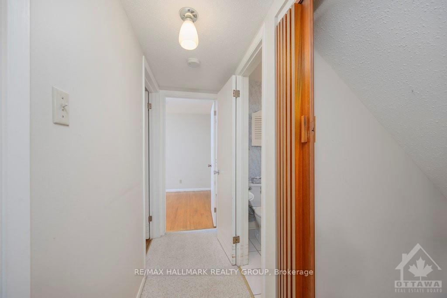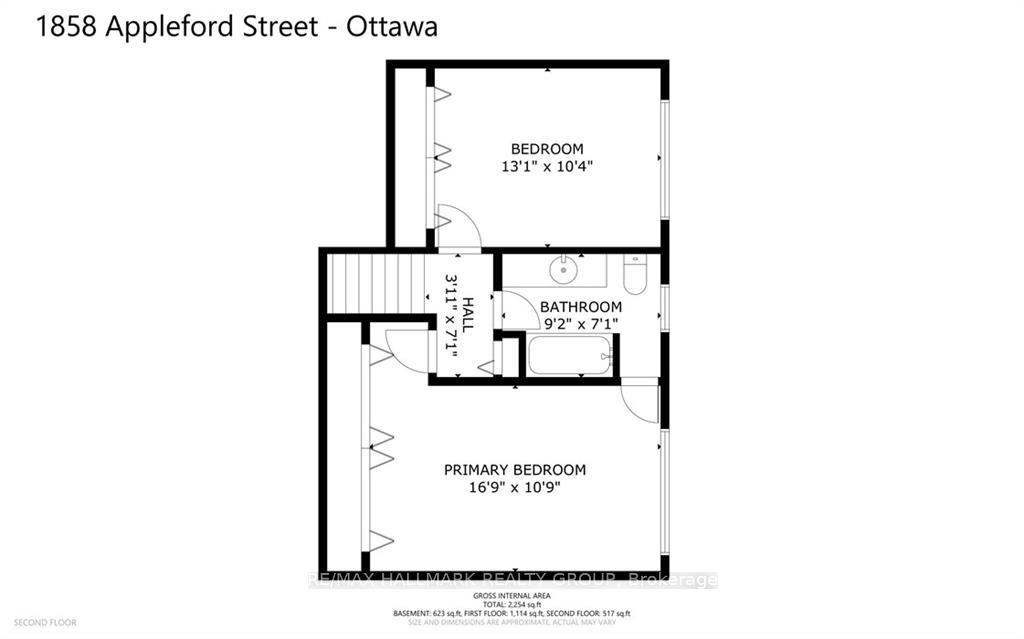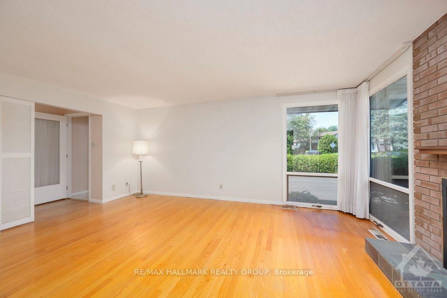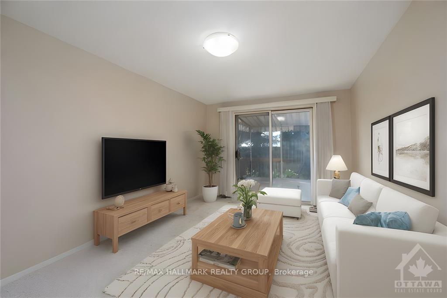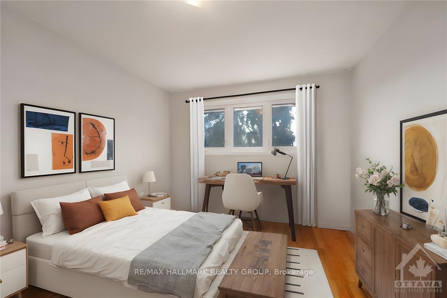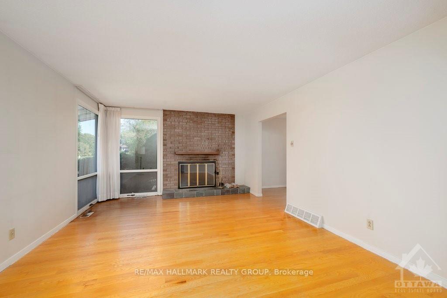$729,900
Available - For Sale
Listing ID: X9523970
1858 APPLEFORD St , Beacon Hill North - South and Area, K1J 6T4, Ontario
| This unexpectedly large home right across from Appleford Park is now waiting for you and your personal touch. The living room features a wood burning fireplace and large windows that will lead you into the formal dining room. The kitchen enjoys a secondary eating space that overlooks a bonus family room. Four very large bedrooms make sure everyone is happy. The private backyard is perfect for entertaining, or just sit on the newly stained deck and read. A Nordic like sauna in the basement will ensure help you unwind after work. Come see why this home is so unique today. 1828 square feet above grade as per MPAC. Some photos have been digitally staged. |
| Price | $729,900 |
| Taxes: | $5009.00 |
| Address: | 1858 APPLEFORD St , Beacon Hill North - South and Area, K1J 6T4, Ontario |
| Lot Size: | 58.88 x 99.88 (Feet) |
| Directions/Cross Streets: | Exit the 174 at Blair. From Blair Rd turn East on to Ogilvie Rd then turn left onto Appleford Street |
| Rooms: | 12 |
| Rooms +: | 4 |
| Bedrooms: | 4 |
| Bedrooms +: | 0 |
| Kitchens: | 1 |
| Kitchens +: | 0 |
| Family Room: | Y |
| Basement: | Finished, Full |
| Property Type: | Detached |
| Style: | Sidesplit 3 |
| Exterior: | Brick |
| Garage Type: | Attached |
| Drive Parking Spaces: | 2 |
| Pool: | None |
| Property Features: | Park |
| Fireplace/Stove: | Y |
| Heat Source: | Gas |
| Heat Type: | Forced Air |
| Central Air Conditioning: | Central Air |
| Sewers: | Sewers |
| Water: | Municipal |
| Utilities-Gas: | Y |
$
%
Years
This calculator is for demonstration purposes only. Always consult a professional
financial advisor before making personal financial decisions.
| Although the information displayed is believed to be accurate, no warranties or representations are made of any kind. |
| RE/MAX HALLMARK REALTY GROUP |
|
|
.jpg?src=Custom)
Dir:
416-548-7854
Bus:
416-548-7854
Fax:
416-981-7184
| Virtual Tour | Book Showing | Email a Friend |
Jump To:
At a Glance:
| Type: | Freehold - Detached |
| Area: | Ottawa |
| Municipality: | Beacon Hill North - South and Area |
| Neighbourhood: | 2107 - Beacon Hill South |
| Style: | Sidesplit 3 |
| Lot Size: | 58.88 x 99.88(Feet) |
| Tax: | $5,009 |
| Beds: | 4 |
| Baths: | 3 |
| Fireplace: | Y |
| Pool: | None |
Locatin Map:
Payment Calculator:
- Color Examples
- Green
- Black and Gold
- Dark Navy Blue And Gold
- Cyan
- Black
- Purple
- Gray
- Blue and Black
- Orange and Black
- Red
- Magenta
- Gold
- Device Examples

