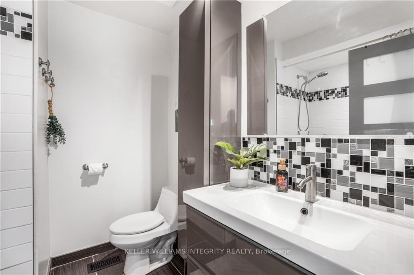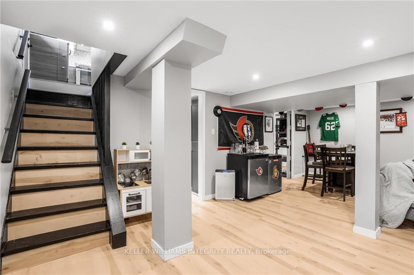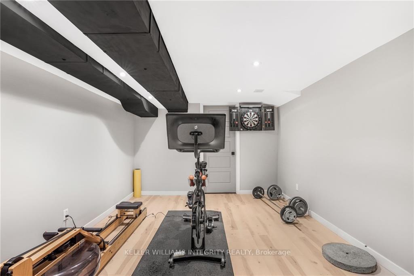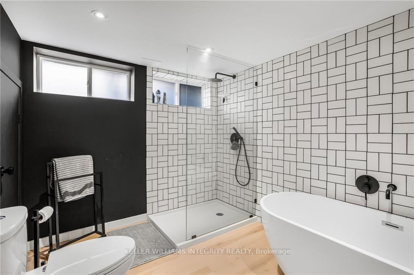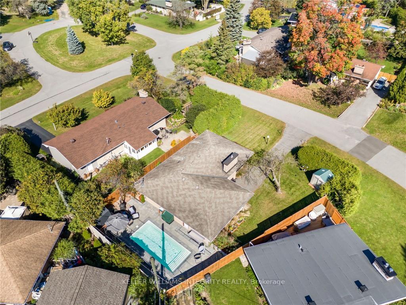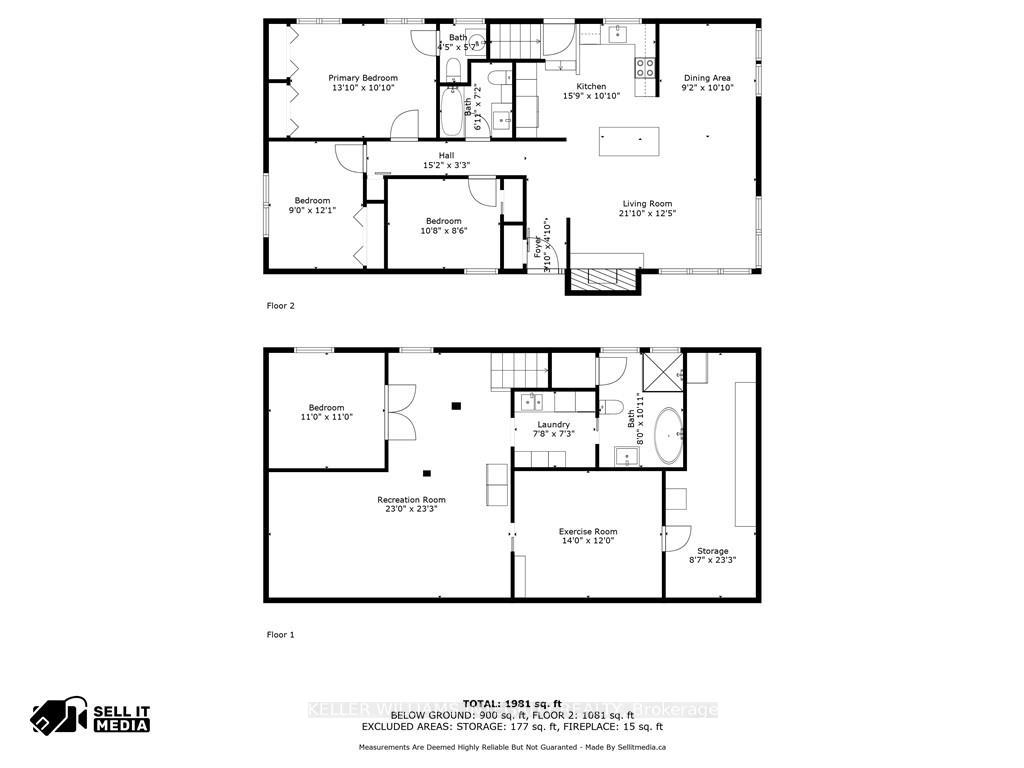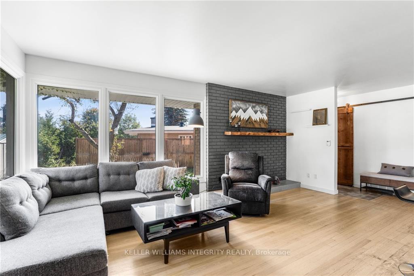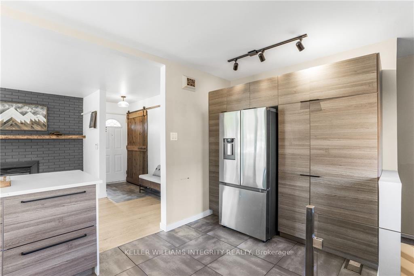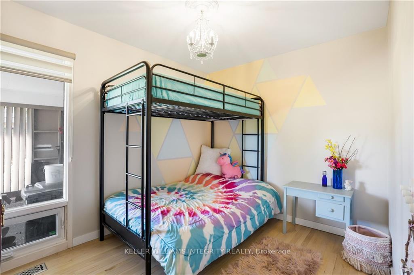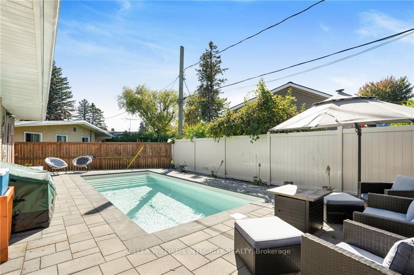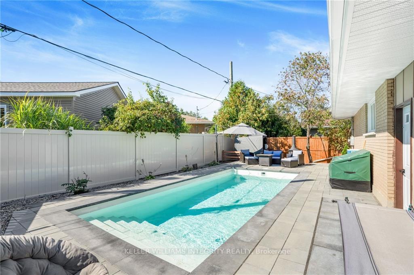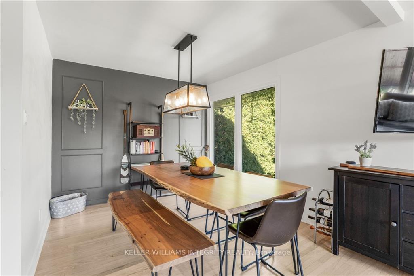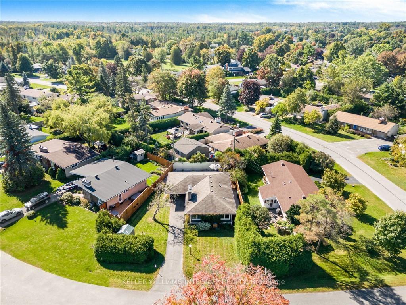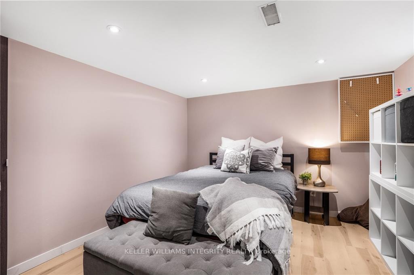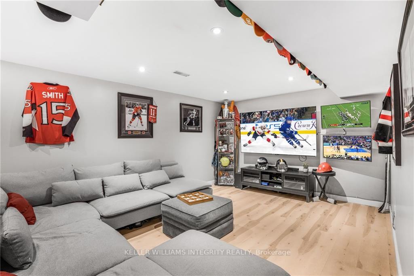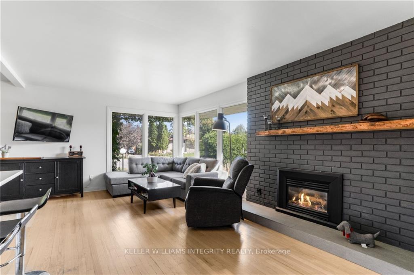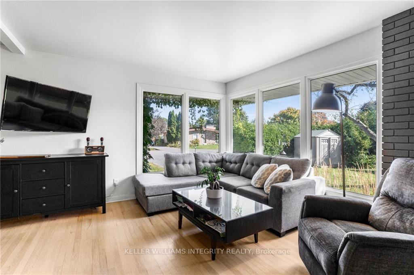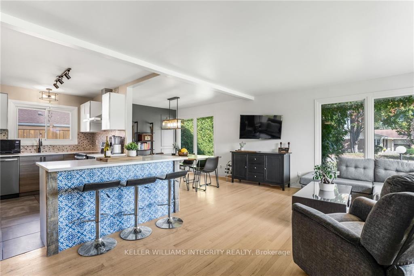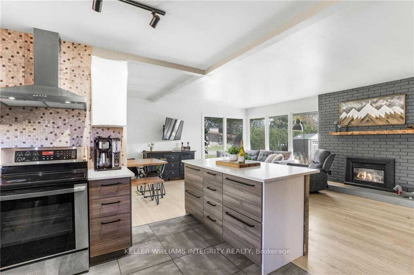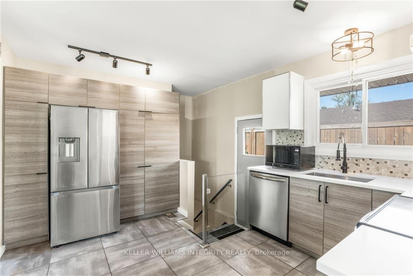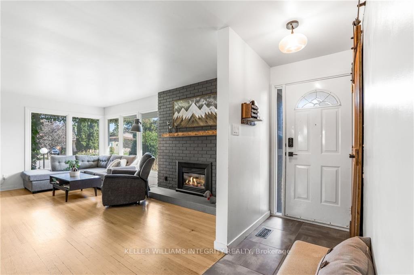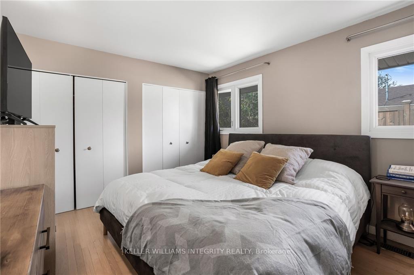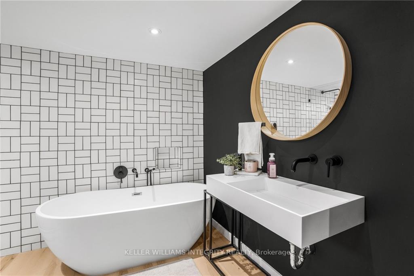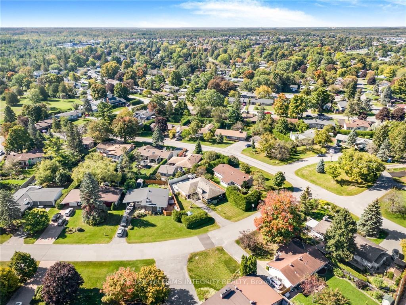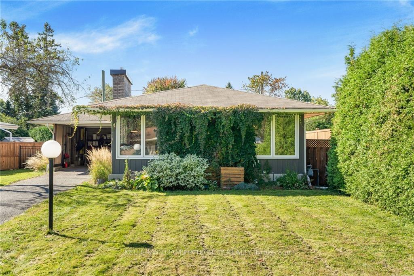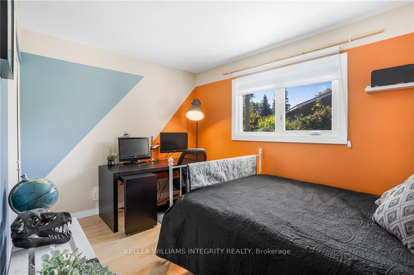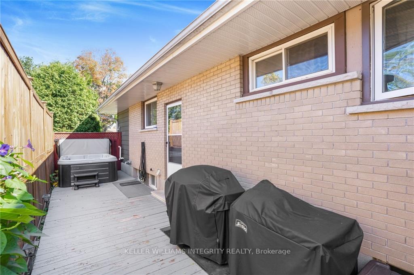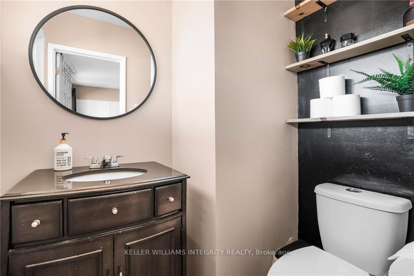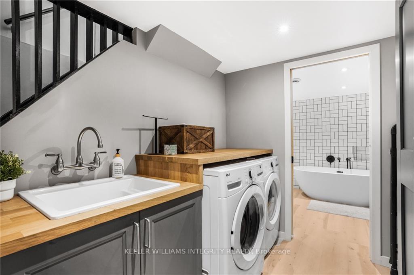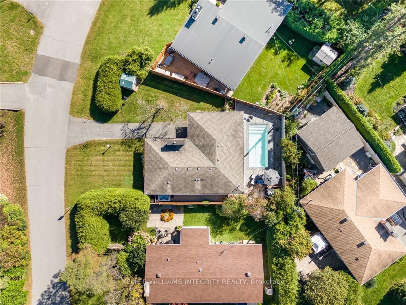$799,900
Available - For Sale
Listing ID: X9522979
4 ABERFELDY St , Bells Corners and South to Fallowfield, K2H 6H5, Ontario
| Discover this beautifully updated 3-bdrm, 2.5-bath bungalow in the highly sought-after, family-friendly community of Arbeatha Park/Lynwood Village. Step inside an inviting open-concept living space that seamlessly blends modern comfort with warm charm. The updated kitchen features sleek quartz countertops and opens into a spacious L-shaped living/dining area with large windows. Retreat to the primary bedroom, complete with a convenient powder room, while two additional well-appointed bedrooms and a stylish 4-pc bathroom round out the main floor. Venture to the basement, where you'll find a versatile room, ideal for work or relaxation, alongside an entertainment room. An exercise room adds to the appeal, and the beautifully renovated 4-pc bathroom and laundry room offer style and functionality. Step outside to your private hot tub oasis. The backyard boasts a new fibreglass, gas-heated saltwater pool. Come see for yourself the perfect blend of comfort and style., Flooring: Hardwood, Flooring: Ceramic, Flooring: Laminate |
| Price | $799,900 |
| Taxes: | $4660.00 |
| Address: | 4 ABERFELDY St , Bells Corners and South to Fallowfield, K2H 6H5, Ontario |
| Lot Size: | 82.00 x 100.00 (Feet) |
| Directions/Cross Streets: | From Robertson Road in Bells Corners, turn onto Stinson Avenue, right on Ridgefield Crescent, left o |
| Rooms: | 8 |
| Rooms +: | 6 |
| Bedrooms: | 3 |
| Bedrooms +: | 0 |
| Kitchens: | 1 |
| Kitchens +: | 0 |
| Family Room: | Y |
| Basement: | Finished, Full |
| Property Type: | Detached |
| Style: | Bungalow |
| Exterior: | Brick, Other |
| Garage Type: | Carport |
| Pool: | Inground |
| Property Features: | Fenced Yard, Park, Public Transit |
| Fireplace/Stove: | Y |
| Heat Source: | Gas |
| Heat Type: | Forced Air |
| Central Air Conditioning: | Central Air |
| Sewers: | Sewers |
| Water: | Municipal |
| Utilities-Gas: | Y |
$
%
Years
This calculator is for demonstration purposes only. Always consult a professional
financial advisor before making personal financial decisions.
| Although the information displayed is believed to be accurate, no warranties or representations are made of any kind. |
| KELLER WILLIAMS INTEGRITY REALTY |
|
|
.jpg?src=Custom)
Dir:
416-548-7854
Bus:
416-548-7854
Fax:
416-981-7184
| Virtual Tour | Book Showing | Email a Friend |
Jump To:
At a Glance:
| Type: | Freehold - Detached |
| Area: | Ottawa |
| Municipality: | Bells Corners and South to Fallowfield |
| Neighbourhood: | 7805 - Arbeatha Park |
| Style: | Bungalow |
| Lot Size: | 82.00 x 100.00(Feet) |
| Tax: | $4,660 |
| Beds: | 3 |
| Baths: | 3 |
| Fireplace: | Y |
| Pool: | Inground |
Locatin Map:
Payment Calculator:
- Color Examples
- Green
- Black and Gold
- Dark Navy Blue And Gold
- Cyan
- Black
- Purple
- Gray
- Blue and Black
- Orange and Black
- Red
- Magenta
- Gold
- Device Examples

