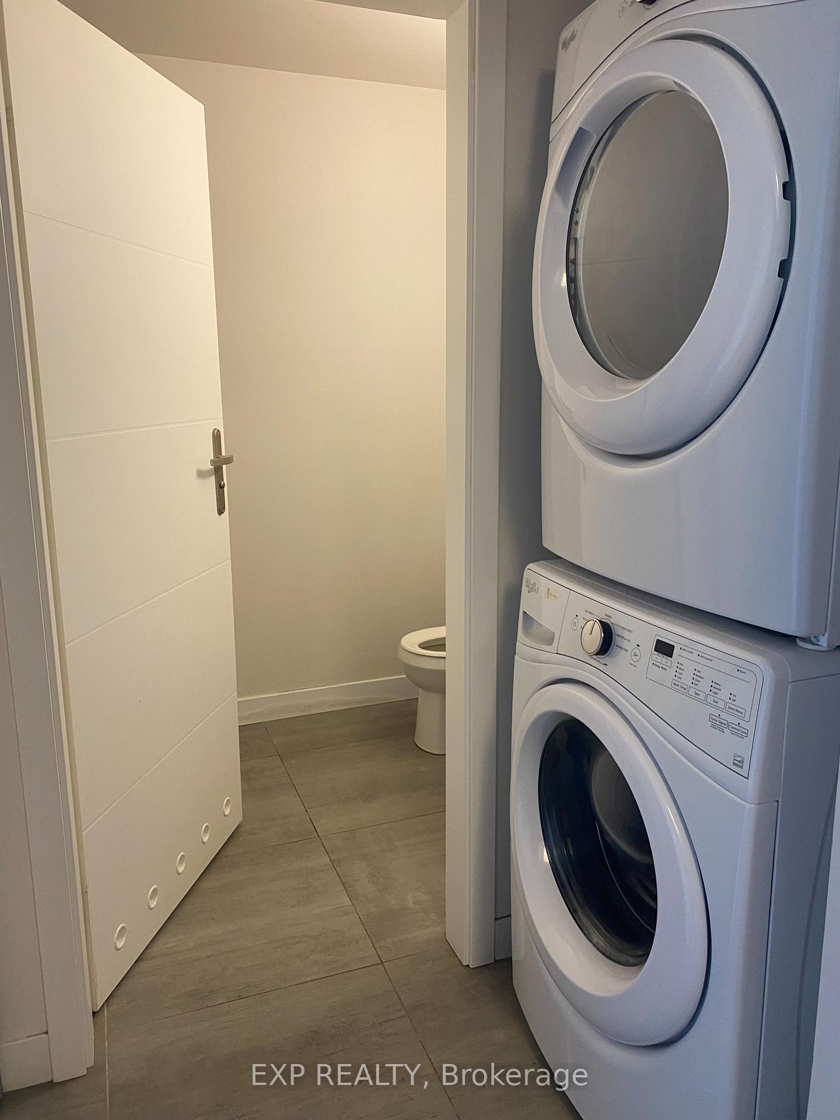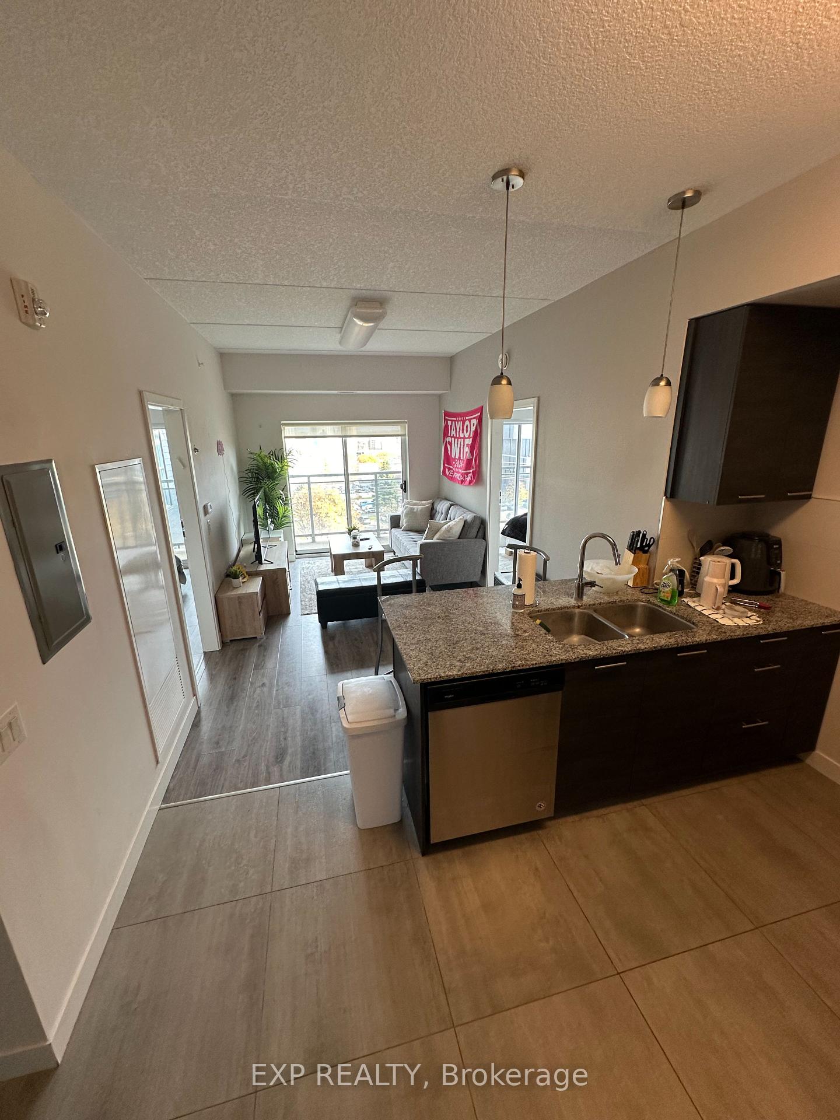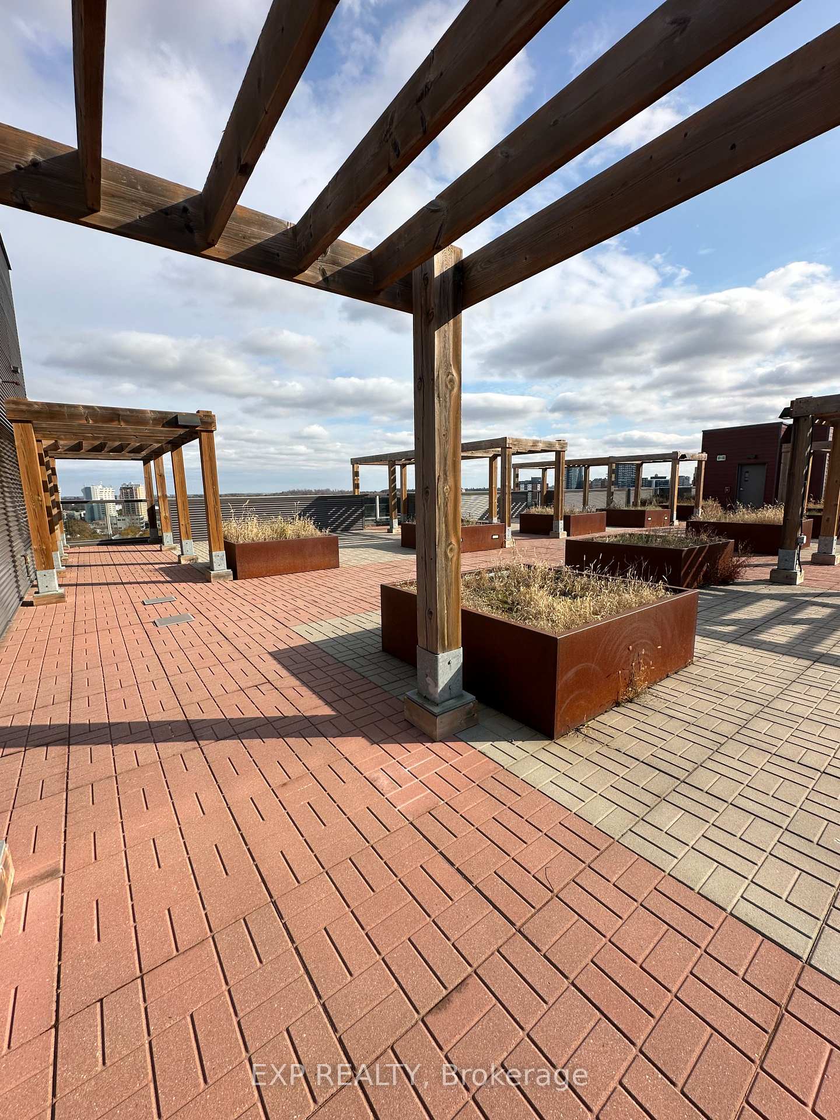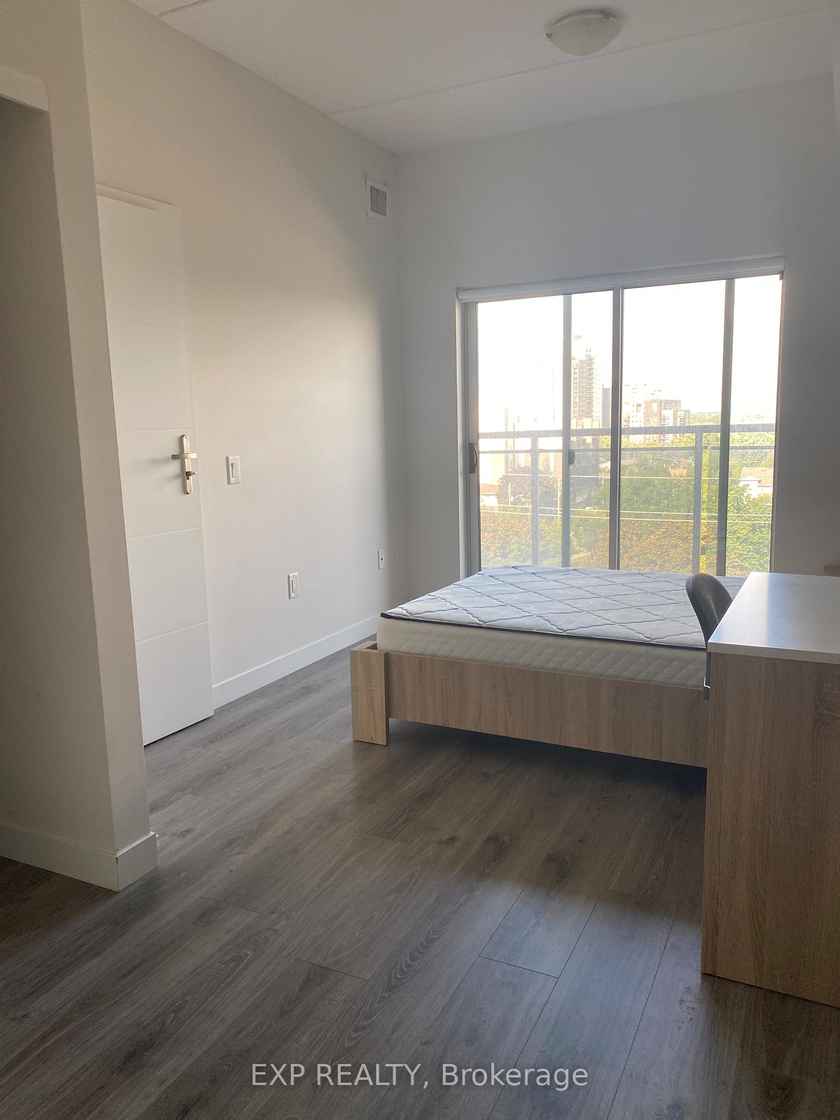$525,000
Available - For Sale
Listing ID: X10406501
251 Hemlock St , Unit 626, Waterloo, N2L 3R4, Ontario
| Welcome to SAGE 6 at 251 Hemlock Street! Located w/in Quick Walking Distance to the Universities Of Waterloo & Wilfrid Laurier! Perfect for the Savvy Investor or End User to Start Planning now for your Child's Post Secondary School Residency. Beautiful & Super Clean 2 Bedroom, 2 Full Baths w/Parking. Comes Furnished from Builder for Tenants' Use! Open Concept Bright Spacious Living Room w/Walkout to Large Balcony. Gorgeous Kitchen with Granite Counters, Stainless Steel Appliances and Large Breakfast Island. Enjoy the Convenience Of In-Suite Laundry! Currently Leased for $2,300/month until August 31, 2026. Tenants pay for Hydro Utility. The Sage Condo Living Offers A Large Gym, Games/Party Rooms, Study Lounges And A Rooftop Patio For Those Summer Days. Conveniently Located Close To Waterloo Park, Endless Restaurants, Uptown Waterloo, Conestoga Mall, LRT Station & Short Drive To Highways 85 And 401. |
| Extras: The Sage Condo Living Offers A Large Gym, Games/Party Rooms, Study Lounges And A Rooftop Patio For Those Summer Days. Included: Stainless Steel: Fridge, Stove, B/In Microwave, B/In, Dishwasher; Front Load Washer & Dryer. |
| Price | $525,000 |
| Taxes: | $2761.34 |
| Maintenance Fee: | 479.00 |
| Address: | 251 Hemlock St , Unit 626, Waterloo, N2L 3R4, Ontario |
| Province/State: | Ontario |
| Condo Corporation No | WASCC |
| Level | 5 |
| Unit No | 26 |
| Directions/Cross Streets: | University & Hemlock St |
| Rooms: | 4 |
| Bedrooms: | 2 |
| Bedrooms +: | |
| Kitchens: | 1 |
| Family Room: | N |
| Basement: | None |
| Property Type: | Condo Apt |
| Style: | Apartment |
| Exterior: | Brick |
| Garage Type: | Surface |
| Garage(/Parking)Space: | 1.00 |
| Drive Parking Spaces: | 1 |
| Park #1 | |
| Parking Type: | Exclusive |
| Legal Description: | 1/63 |
| Exposure: | Ne |
| Balcony: | Open |
| Locker: | None |
| Pet Permited: | Restrict |
| Approximatly Square Footage: | 700-799 |
| Maintenance: | 479.00 |
| Water Included: | Y |
| Common Elements Included: | Y |
| Heat Included: | Y |
| Parking Included: | Y |
| Building Insurance Included: | Y |
| Fireplace/Stove: | N |
| Heat Source: | Gas |
| Heat Type: | Forced Air |
| Central Air Conditioning: | Central Air |
$
%
Years
This calculator is for demonstration purposes only. Always consult a professional
financial advisor before making personal financial decisions.
| Although the information displayed is believed to be accurate, no warranties or representations are made of any kind. |
| EXP REALTY |
|
|
.jpg?src=Custom)
Dir:
416-548-7854
Bus:
416-548-7854
Fax:
416-981-7184
| Book Showing | Email a Friend |
Jump To:
At a Glance:
| Type: | Condo - Condo Apt |
| Area: | Waterloo |
| Municipality: | Waterloo |
| Style: | Apartment |
| Tax: | $2,761.34 |
| Maintenance Fee: | $479 |
| Beds: | 2 |
| Baths: | 2 |
| Garage: | 1 |
| Fireplace: | N |
Locatin Map:
Payment Calculator:
- Color Examples
- Green
- Black and Gold
- Dark Navy Blue And Gold
- Cyan
- Black
- Purple
- Gray
- Blue and Black
- Orange and Black
- Red
- Magenta
- Gold
- Device Examples































