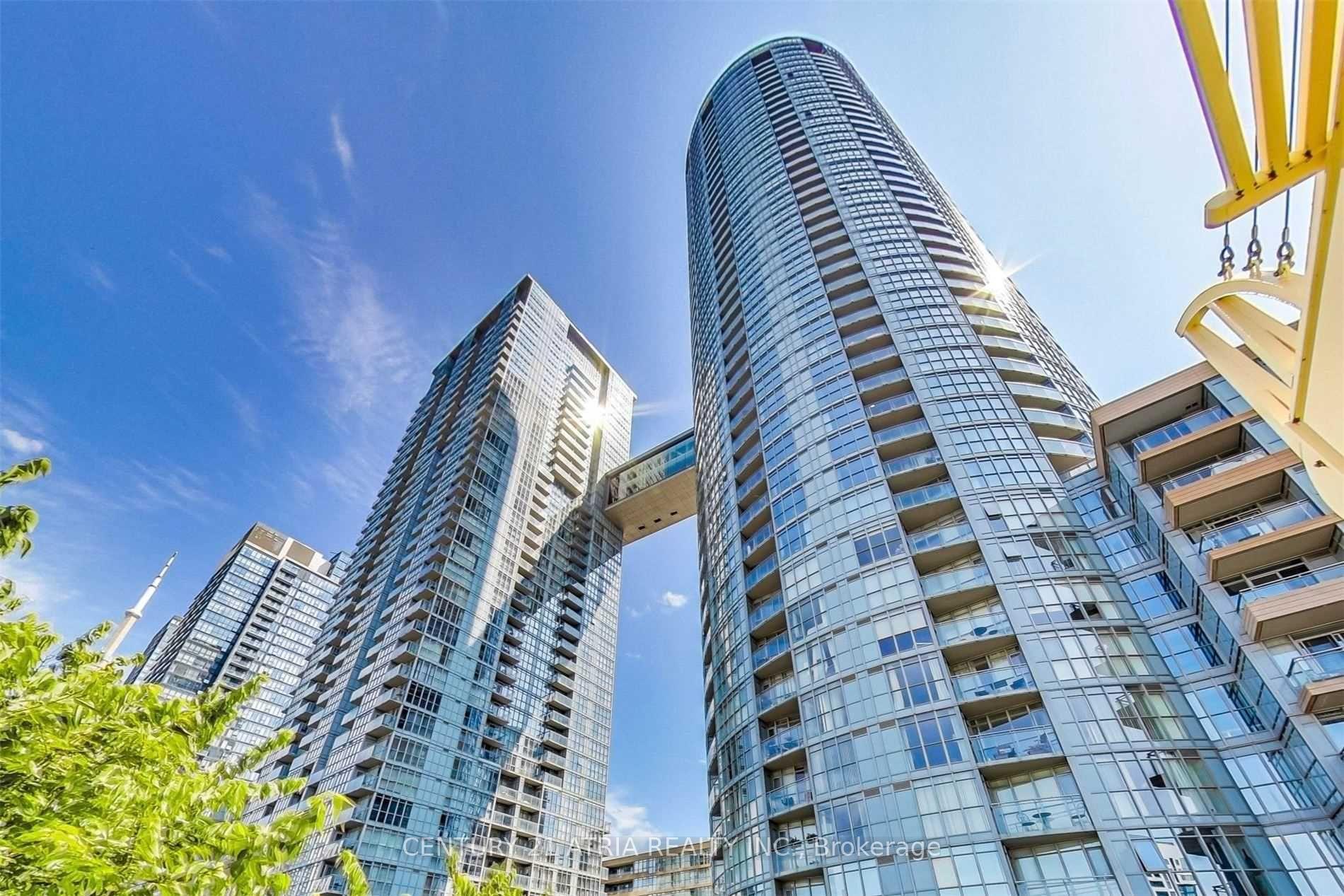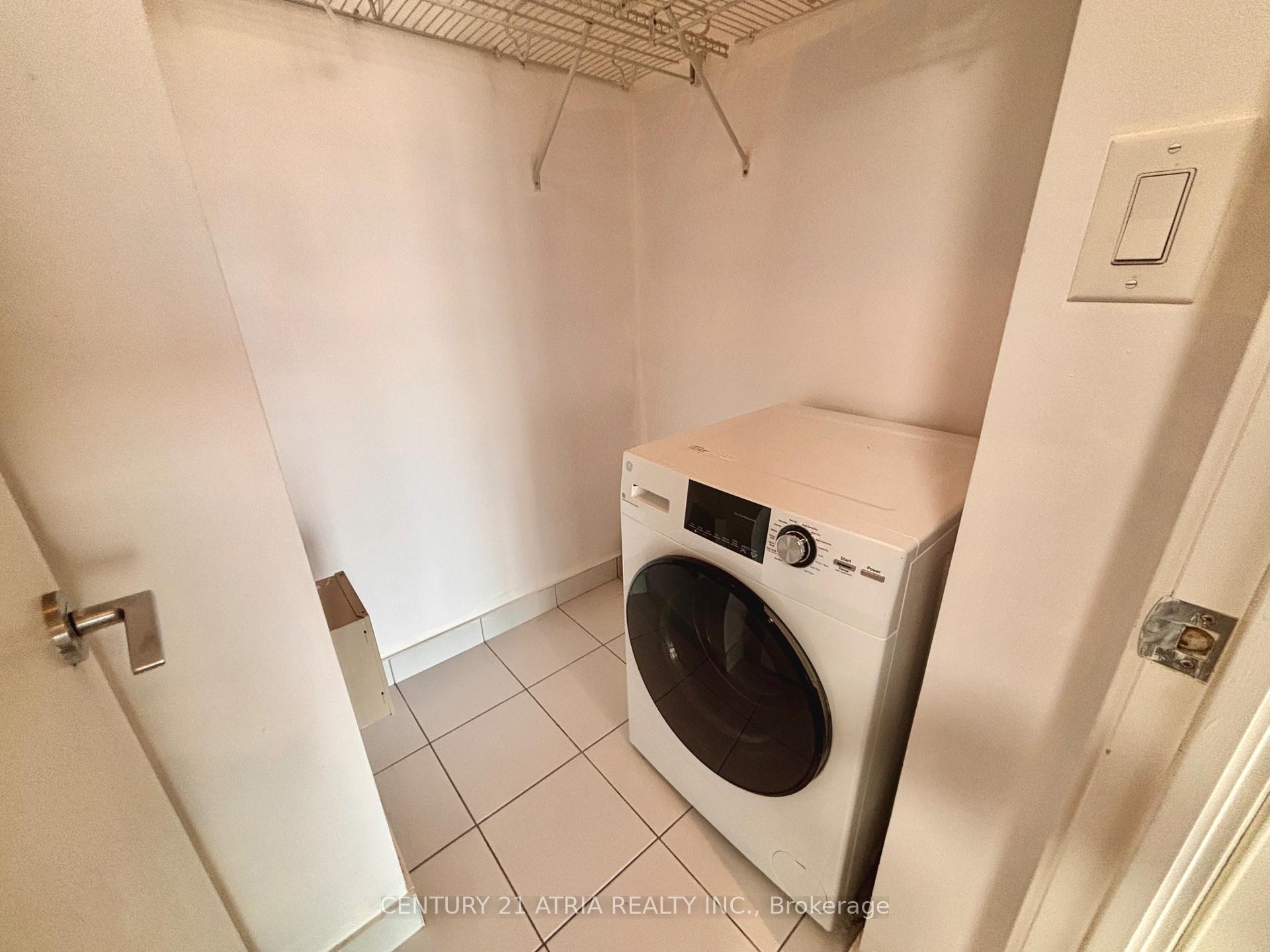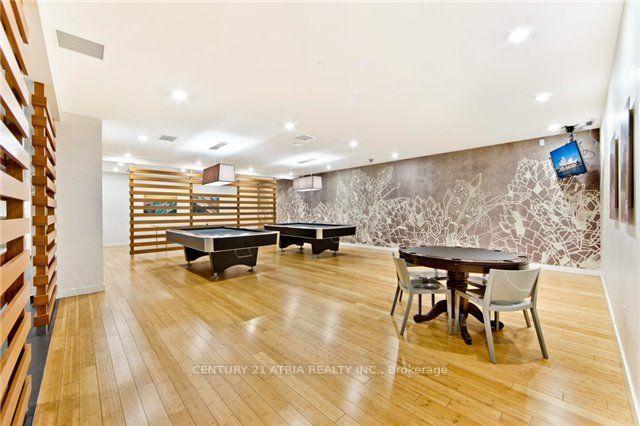$489,000
Available - For Sale
Listing ID: C9506213
15 Iceboat Terr , Unit 2001, Toronto, M5V 4A5, Ontario
| Welcome to Parade Condos by Concord Adex. Ideally situated on quiet street right across from bridge to The Well! Very efficient 1 bedroom layout offering floor-to-ceiling wall-to-wall windows, standalone balcony offering unobstructed north views, lots of kitchen cabinets, large closets. Just a short walk to the trendy shopping and foodie destination at "The Well"! Walking distance to multiple restaurants, bars, grocers, elementary school, community recreational centre, library, lakeshore, streetcar stops, Cn Tower, & More! Adjacent to 8 acre Canoe Landing park and sports field offering soccer field, children's playground, off leash dog park, picnic and yoga areas, and walking/jogging pathways & more. Enjoy comprehensive resort-style building amenities such as 25m lap pool, yoga room, fitness centre, pet spa, games room, billiards & table tennis room, & much more! |
| Extras: Perfect for the end-user that enjoys the peace and serenity of a NON short term rental building. Airbnb not allowed as per management office. |
| Price | $489,000 |
| Taxes: | $1916.97 |
| Maintenance Fee: | 392.67 |
| Address: | 15 Iceboat Terr , Unit 2001, Toronto, M5V 4A5, Ontario |
| Province/State: | Ontario |
| Condo Corporation No | TSCC |
| Level | 17 |
| Unit No | 7 |
| Directions/Cross Streets: | Spadina Ave / Front St W |
| Rooms: | 4 |
| Bedrooms: | 1 |
| Bedrooms +: | |
| Kitchens: | 1 |
| Family Room: | Y |
| Basement: | None |
| Approximatly Age: | 11-15 |
| Property Type: | Condo Apt |
| Style: | Apartment |
| Exterior: | Concrete |
| Garage Type: | None |
| Garage(/Parking)Space: | 0.00 |
| Drive Parking Spaces: | 0 |
| Park #1 | |
| Parking Type: | None |
| Exposure: | N |
| Balcony: | Open |
| Locker: | None |
| Pet Permited: | Restrict |
| Approximatly Age: | 11-15 |
| Approximatly Square Footage: | 500-599 |
| Building Amenities: | Concierge, Exercise Room, Indoor Pool, Media Room, Party/Meeting Room, Visitor Parking |
| Property Features: | Clear View, Library, Park, Public Transit, Rec Centre, School |
| Maintenance: | 392.67 |
| CAC Included: | Y |
| Water Included: | Y |
| Common Elements Included: | Y |
| Heat Included: | Y |
| Building Insurance Included: | Y |
| Fireplace/Stove: | N |
| Heat Source: | Gas |
| Heat Type: | Forced Air |
| Central Air Conditioning: | Central Air |
| Laundry Level: | Main |
| Ensuite Laundry: | Y |
$
%
Years
This calculator is for demonstration purposes only. Always consult a professional
financial advisor before making personal financial decisions.
| Although the information displayed is believed to be accurate, no warranties or representations are made of any kind. |
| CENTURY 21 ATRIA REALTY INC. |
|
|
.jpg?src=Custom)
Dir:
416-548-7854
Bus:
416-548-7854
Fax:
416-981-7184
| Book Showing | Email a Friend |
Jump To:
At a Glance:
| Type: | Condo - Condo Apt |
| Area: | Toronto |
| Municipality: | Toronto |
| Neighbourhood: | Waterfront Communities C1 |
| Style: | Apartment |
| Approximate Age: | 11-15 |
| Tax: | $1,916.97 |
| Maintenance Fee: | $392.67 |
| Beds: | 1 |
| Baths: | 1 |
| Fireplace: | N |
Locatin Map:
Payment Calculator:
- Color Examples
- Green
- Black and Gold
- Dark Navy Blue And Gold
- Cyan
- Black
- Purple
- Gray
- Blue and Black
- Orange and Black
- Red
- Magenta
- Gold
- Device Examples

































