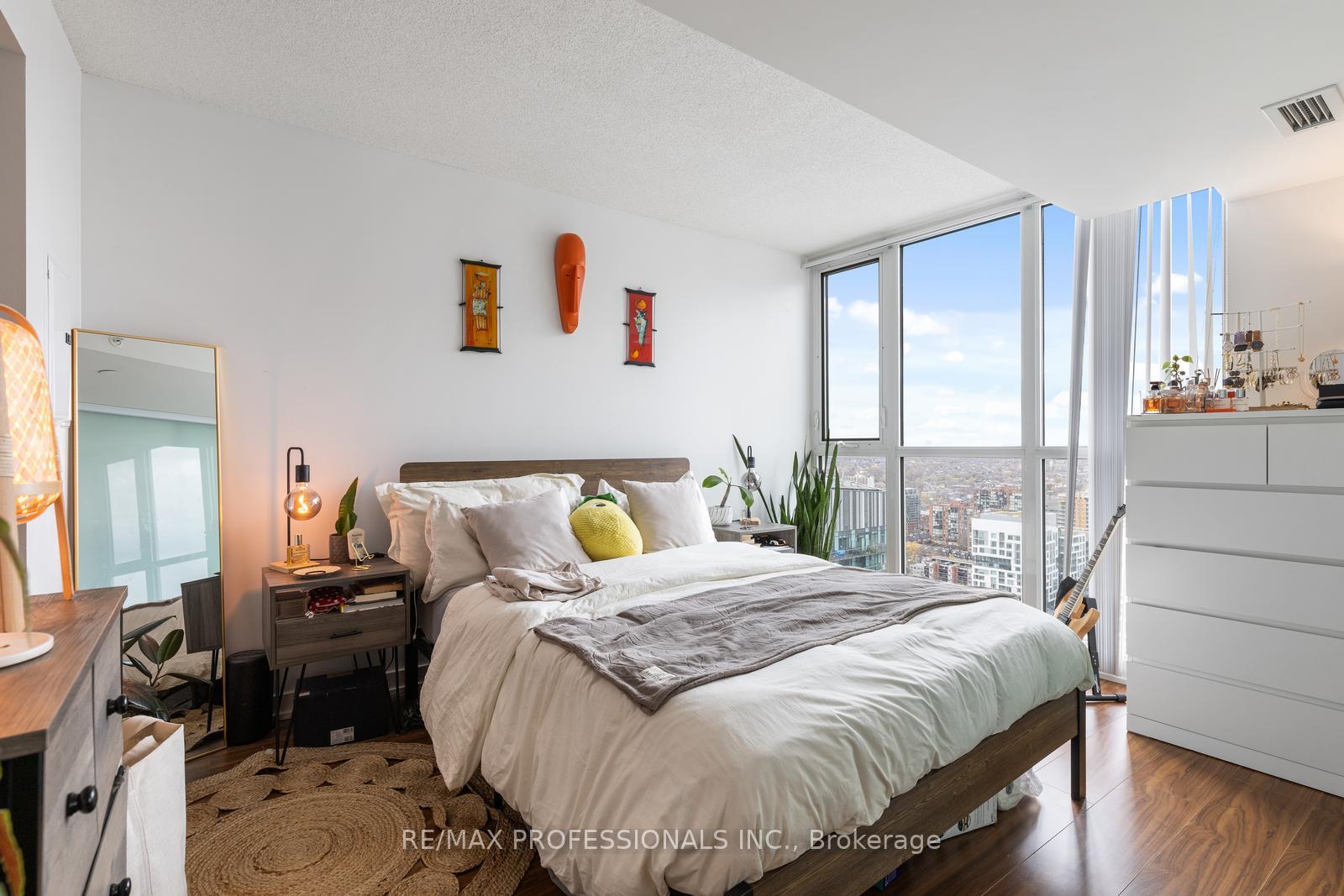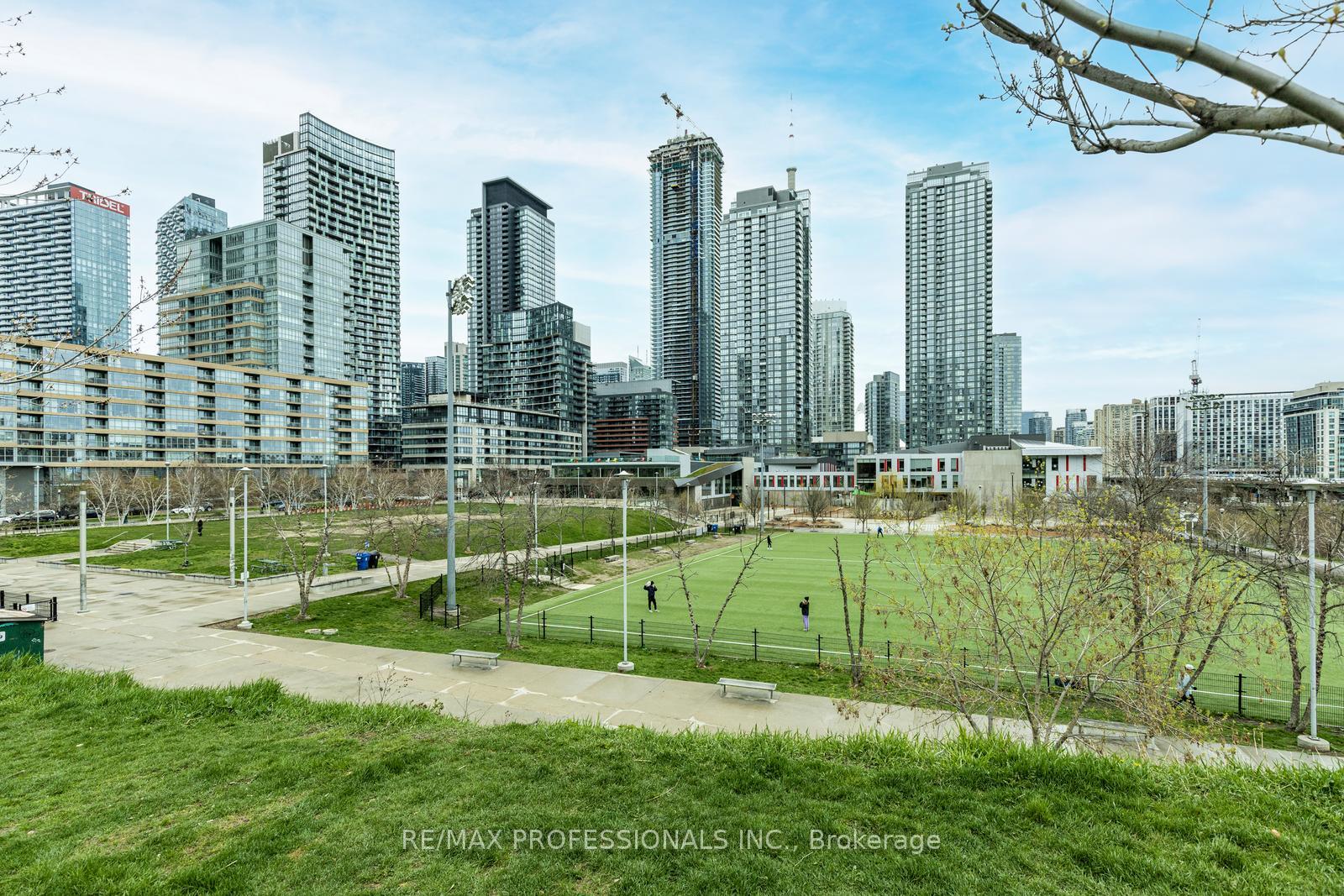$570,000
Available - For Sale
Listing ID: C9891162
85 Queens Wharf Rd , Unit 4211, Toronto, M5V 0J9, Ontario
| Bright, modern 1 bedroom condo located in a vibrant waterfront community! Abundant light streams in through 9 Ft floor-toceiling and wall to wall windows. Stunning kitchen with stainless steel appliances and updated finishes and under-cabinet lighting. Contemporary sliding doors allow for the bedroom to be opened up for an open concept flow. The outstanding location is a feature in itself - situated next to the 8 acre Canoe Landing Park with sports field, dog park, playground & walking trails. Minutes to Rogers Centre, restaurants, LCBO, groceries, waterfront and entertainment district. Commuting is a breeze too with easy access to Lakeshore Blvd, Gardiner Expy and Union station. *** Seller To Offer $5,000 Incentive To The Buyer Of This Property On Closing*** |
| Extras: Numerous building amenities: gym, yoga studio, indoor pool, hot tub, poolside lounge, basketball court, pet spa, party room, guest suite, movie theatre, billiards, and rooftop terrace with BBQ. 24hrs concierge. Visitor parking |
| Price | $570,000 |
| Taxes: | $2200.00 |
| Maintenance Fee: | 410.00 |
| Address: | 85 Queens Wharf Rd , Unit 4211, Toronto, M5V 0J9, Ontario |
| Province/State: | Ontario |
| Condo Corporation No | TSCC |
| Level | 37 |
| Unit No | 21 |
| Directions/Cross Streets: | Bathurst St/Gardiner Expy |
| Rooms: | 4 |
| Bedrooms: | 1 |
| Bedrooms +: | |
| Kitchens: | 1 |
| Family Room: | N |
| Basement: | None |
| Property Type: | Condo Apt |
| Style: | Apartment |
| Exterior: | Concrete |
| Garage Type: | Underground |
| Garage(/Parking)Space: | 0.00 |
| Drive Parking Spaces: | 0 |
| Park #1 | |
| Parking Type: | None |
| Exposure: | N |
| Balcony: | Jlte |
| Locker: | None |
| Pet Permited: | Restrict |
| Approximatly Square Footage: | 500-599 |
| Maintenance: | 410.00 |
| CAC Included: | Y |
| Water Included: | Y |
| Common Elements Included: | Y |
| Heat Included: | Y |
| Building Insurance Included: | Y |
| Fireplace/Stove: | N |
| Heat Source: | Gas |
| Heat Type: | Forced Air |
| Central Air Conditioning: | Central Air |
$
%
Years
This calculator is for demonstration purposes only. Always consult a professional
financial advisor before making personal financial decisions.
| Although the information displayed is believed to be accurate, no warranties or representations are made of any kind. |
| RE/MAX PROFESSIONALS INC. |
|
|
.jpg?src=Custom)
Dir:
416-548-7854
Bus:
416-548-7854
Fax:
416-981-7184
| Virtual Tour | Book Showing | Email a Friend |
Jump To:
At a Glance:
| Type: | Condo - Condo Apt |
| Area: | Toronto |
| Municipality: | Toronto |
| Neighbourhood: | Waterfront Communities C1 |
| Style: | Apartment |
| Tax: | $2,200 |
| Maintenance Fee: | $410 |
| Beds: | 1 |
| Baths: | 1 |
| Fireplace: | N |
Locatin Map:
Payment Calculator:
- Color Examples
- Green
- Black and Gold
- Dark Navy Blue And Gold
- Cyan
- Black
- Purple
- Gray
- Blue and Black
- Orange and Black
- Red
- Magenta
- Gold
- Device Examples













