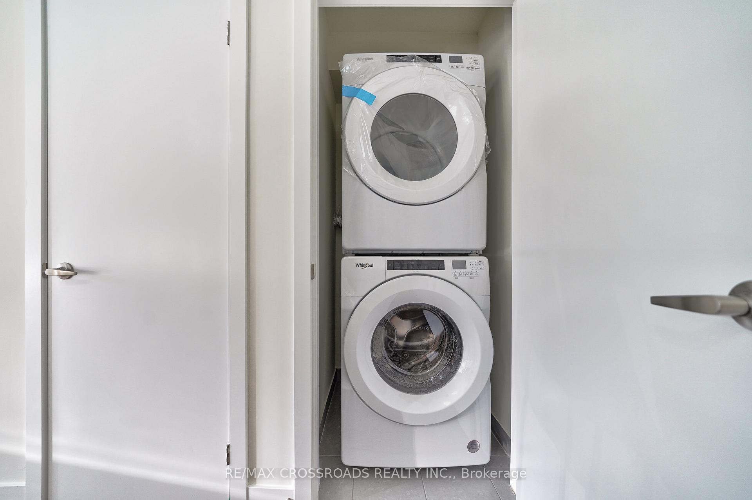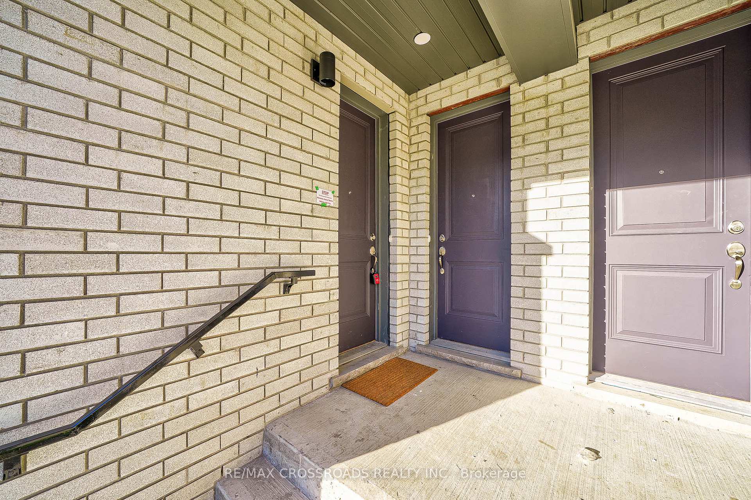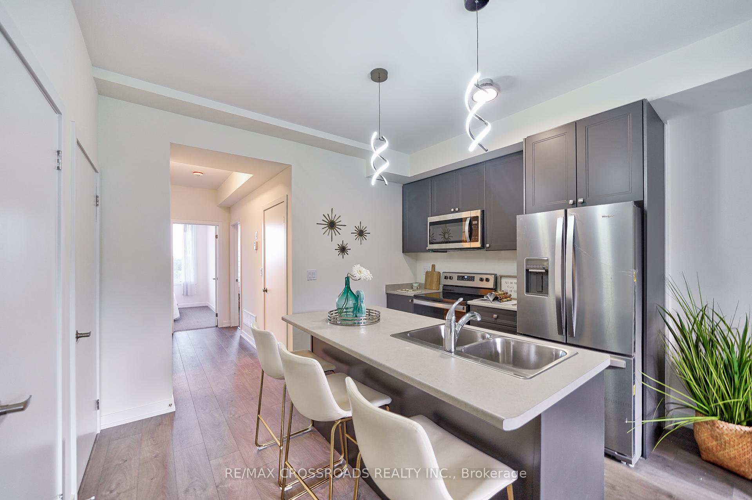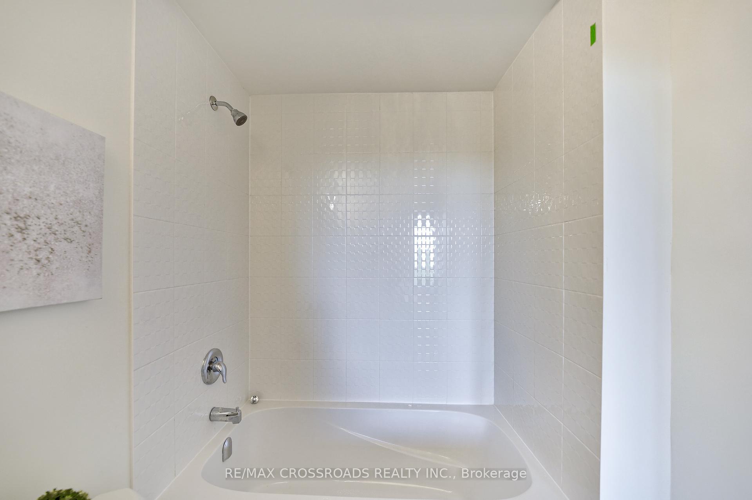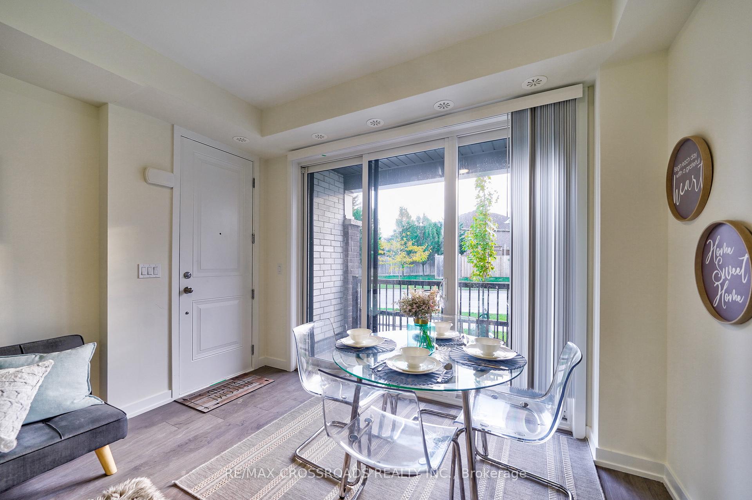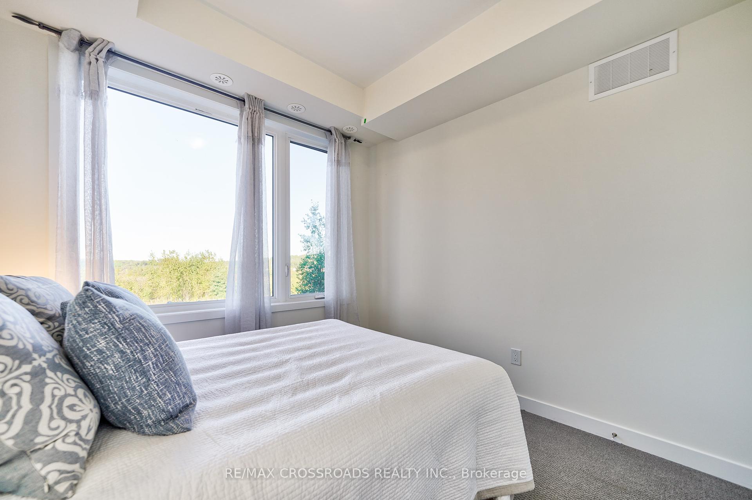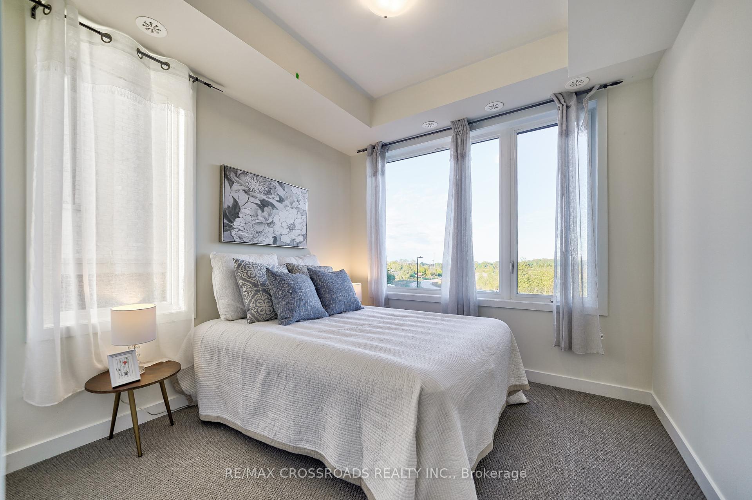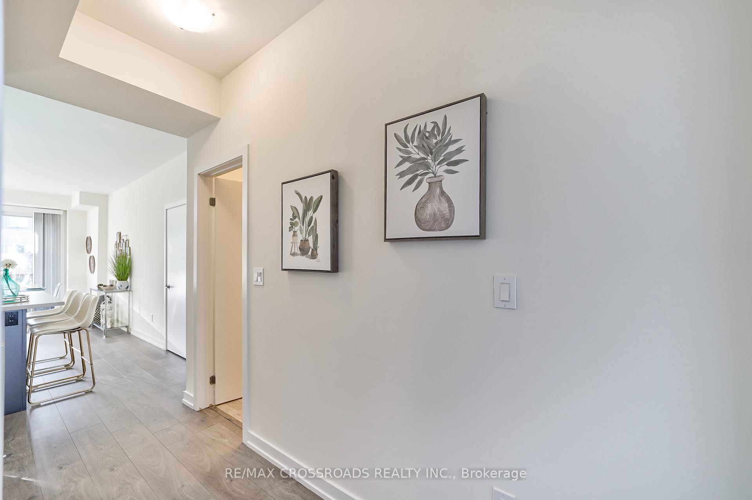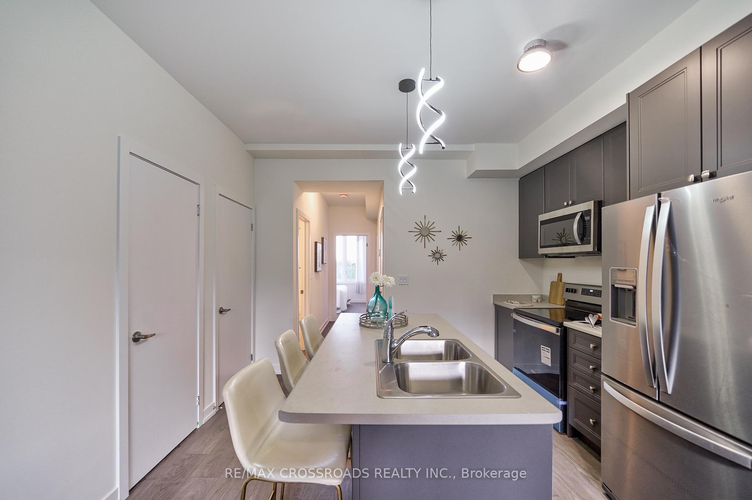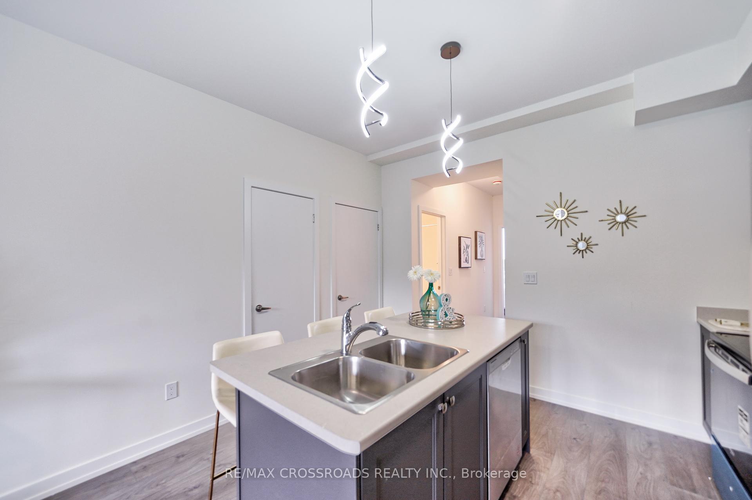$550,000
Available - For Sale
Listing ID: X10409211
160 Densmore Rd , Unit 2002, Cobourg, K9A 0X8, Ontario
| Welcome to your next home, this one is vibrant, airy and ideally located just minutes from Cobourg Beach. A bright and efficient layout with high 9ft ceilings offers a high level of modern living with more than enough functional space, perfectly suited for first timers or those looking to reduce their home size - walking distance to high school and bus at front door. The Living Area/Great room with floor to ceiling windows showcases an open concept layout with luxury laminate floors. Upgraded Lighting, stainless steel appliances makes this one a great choice. The Kitchen, Designed For Both Style And Function, Is Equipped With Premium Fixtures, Sleek Countertops, Stainless Steel Appliances, and a functional breakfast bar Ideal For Entertaining.Two ample sized bedrooms features large windows that allow loads of natural light to warm the area all while enjoying the stunning views of the nearby rolling hills . The primary bedroom has lots of floor space, walk-in closet and a four piece private ensuite. The overall feeling is one of convenience, functionality, comfort and style. |
| Extras: Surface level parking. |
| Price | $550,000 |
| Taxes: | $1.00 |
| Assessment Year: | 2024 |
| Maintenance Fee: | 287.50 |
| Address: | 160 Densmore Rd , Unit 2002, Cobourg, K9A 0X8, Ontario |
| Province/State: | Ontario |
| Condo Corporation No | NSCC |
| Level | Mai |
| Unit No | 2002 |
| Directions/Cross Streets: | Densmore Rd & Division |
| Rooms: | 4 |
| Bedrooms: | 2 |
| Bedrooms +: | |
| Kitchens: | 1 |
| Family Room: | N |
| Basement: | None |
| Approximatly Age: | New |
| Property Type: | Condo Townhouse |
| Style: | Stacked Townhse |
| Exterior: | Brick Front |
| Garage Type: | None |
| Garage(/Parking)Space: | 0.00 |
| Drive Parking Spaces: | 0 |
| Park #1 | |
| Parking Type: | Exclusive |
| Legal Description: | #78 |
| Exposure: | S |
| Balcony: | Open |
| Locker: | None |
| Pet Permited: | Restrict |
| Approximatly Age: | New |
| Approximatly Square Footage: | 800-899 |
| Property Features: | Beach, Hospital, School, Waterfront |
| Maintenance: | 287.50 |
| Common Elements Included: | Y |
| Fireplace/Stove: | N |
| Heat Source: | Gas |
| Heat Type: | Forced Air |
| Central Air Conditioning: | Central Air |
| Laundry Level: | Main |
$
%
Years
This calculator is for demonstration purposes only. Always consult a professional
financial advisor before making personal financial decisions.
| Although the information displayed is believed to be accurate, no warranties or representations are made of any kind. |
| RE/MAX CROSSROADS REALTY INC. |
|
|
.jpg?src=Custom)
Dir:
416-548-7854
Bus:
416-548-7854
Fax:
416-981-7184
| Virtual Tour | Book Showing | Email a Friend |
Jump To:
At a Glance:
| Type: | Condo - Condo Townhouse |
| Area: | Northumberland |
| Municipality: | Cobourg |
| Neighbourhood: | Cobourg |
| Style: | Stacked Townhse |
| Approximate Age: | New |
| Tax: | $1 |
| Maintenance Fee: | $287.5 |
| Beds: | 2 |
| Baths: | 2 |
| Fireplace: | N |
Locatin Map:
Payment Calculator:
- Color Examples
- Green
- Black and Gold
- Dark Navy Blue And Gold
- Cyan
- Black
- Purple
- Gray
- Blue and Black
- Orange and Black
- Red
- Magenta
- Gold
- Device Examples

