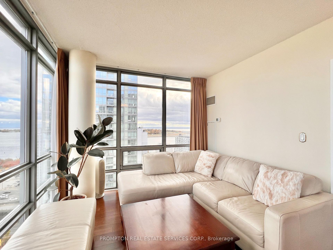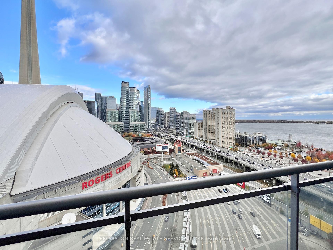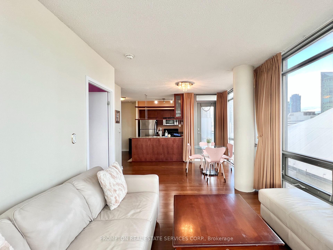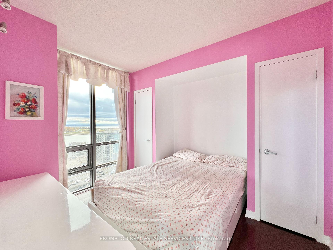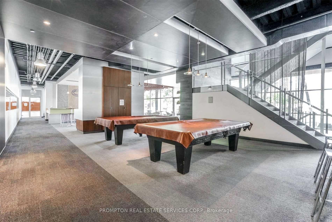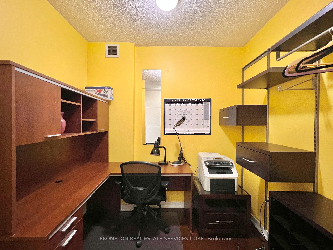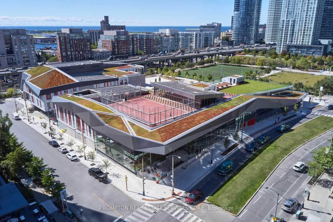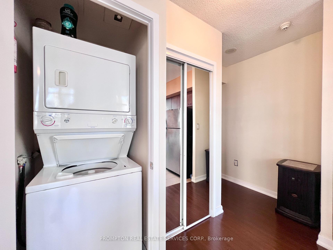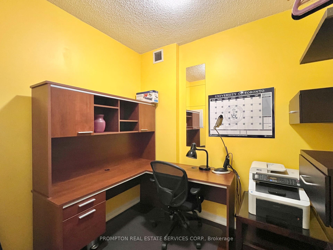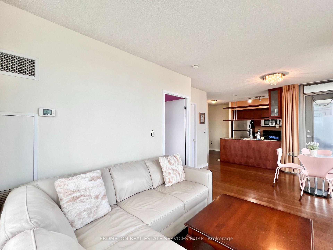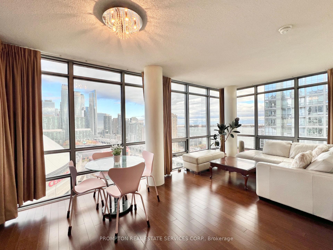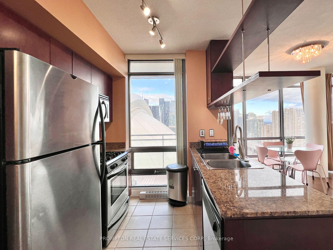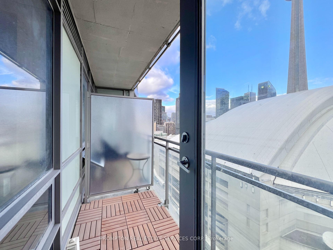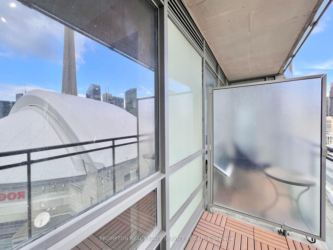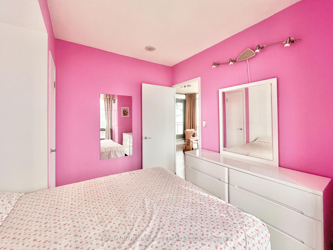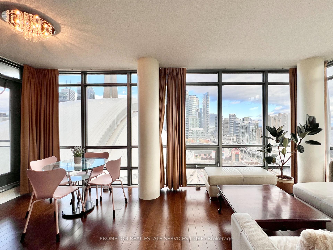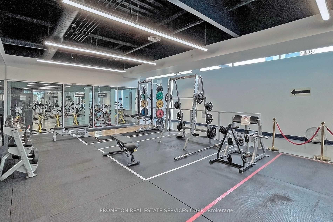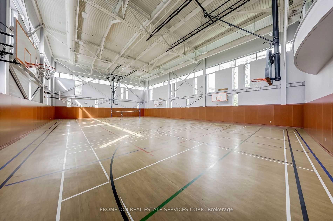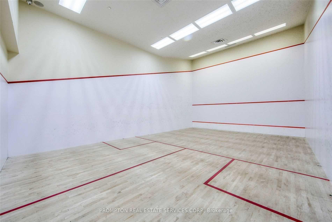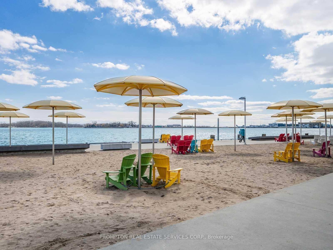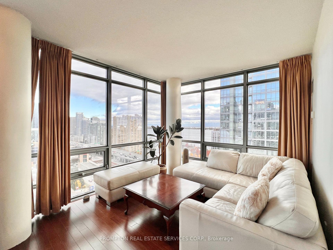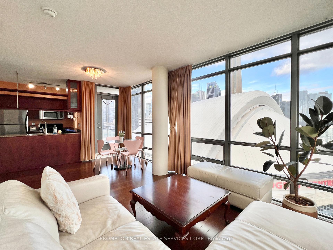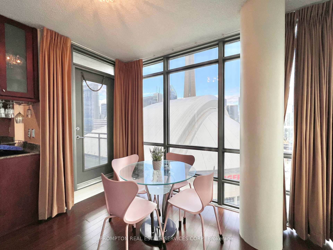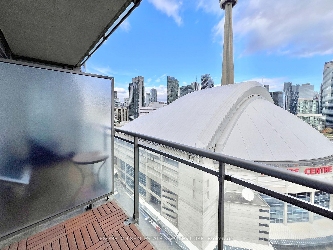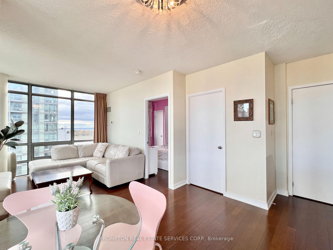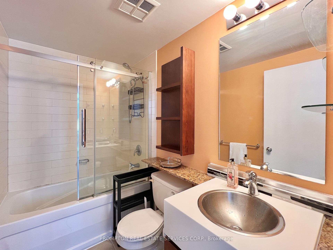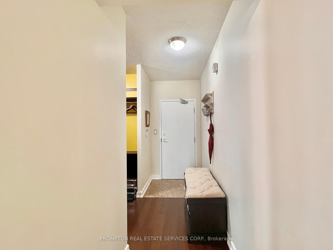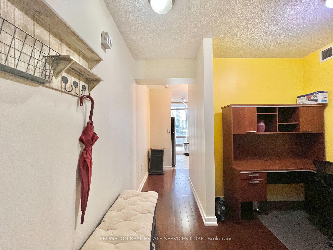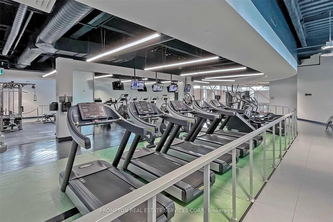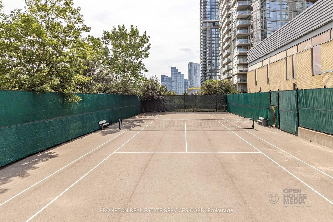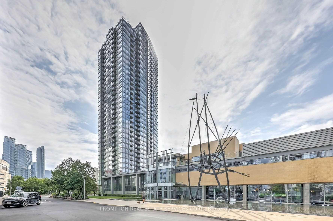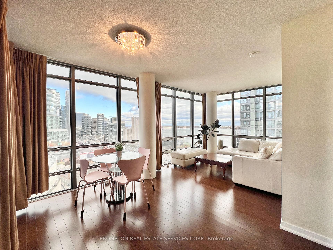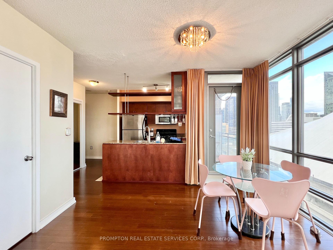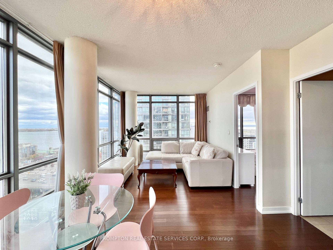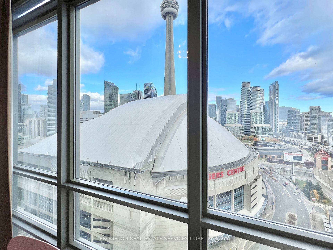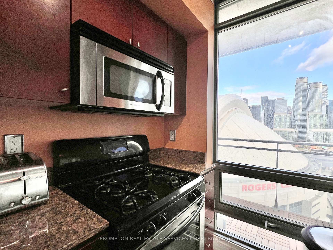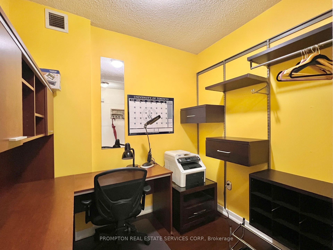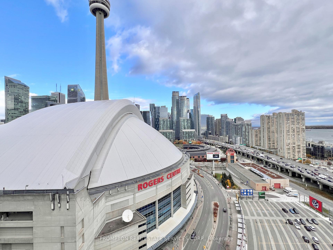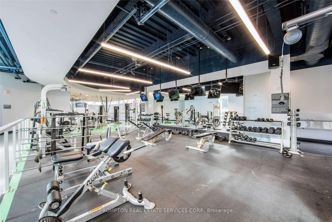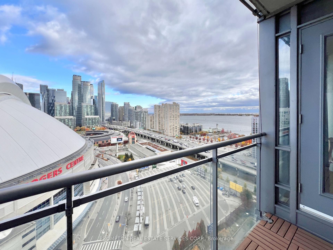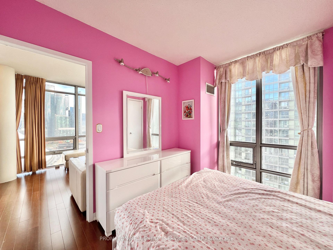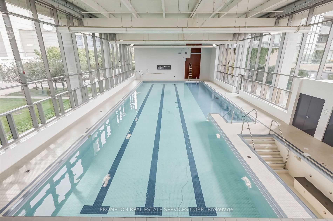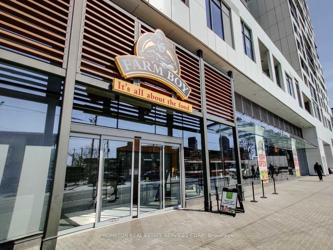$2,700
Available - For Rent
Listing ID: C10406279
3 Navy Wharf Crt , Unit 2509, Toronto, M5V 3V1, Ontario
| Rarely available furnished One-Bedroom+Den corner unit in the sought-after Harbourview Estates - located in the heart of downtown and just steps to the waterfront! This beautiful suite is approximately 660-sf and has one of the best layouts in the building. Featuring a spacious kitchen with gas stove and centre island; separate den with a work station and built-in storage; and wraparound floor to ceiling windows in the living room that offer spectacular views of the CN Tower, Rogers Centre and Lake Ontario. An incredible location! Steps to transit (streetcar to Union+Spadina subway), Rogers Centre, coffee shops, The Well shops & restaurants, Canoe Landing park & community centre, supermarkets (Sobeys, Farmboy) & King West. Short walk to Queen West, tech hub, financial district, Union Station, and Scotiabank Arena. Easy access to DVP/Gardner, YTZ airport, and trails along the marina. Excellent value - all utilities included. ***Bedroom walls can be repainted to neutral colour by landlord*** Live with ease in a professionally managed unit. Move in immediately! |
| Extras: Fridge, gas stove, dishwasher, microwave, washer & dryer. Access to 30,000-Sf superclub! Fitness centre, indoor pool, full-size basketball court, squash court, tennis court, party room, theatre, bowling lane, guests suites, BBQ area & more! |
| Price | $2,700 |
| Address: | 3 Navy Wharf Crt , Unit 2509, Toronto, M5V 3V1, Ontario |
| Province/State: | Ontario |
| Condo Corporation No | TSCC |
| Level | 21 |
| Unit No | 08 |
| Directions/Cross Streets: | Spadina Ave / Bremner Blvd |
| Rooms: | 4 |
| Rooms +: | 1 |
| Bedrooms: | 1 |
| Bedrooms +: | 1 |
| Kitchens: | 1 |
| Family Room: | N |
| Basement: | None |
| Furnished: | Y |
| Property Type: | Condo Apt |
| Style: | Apartment |
| Exterior: | Concrete |
| Garage Type: | Underground |
| Garage(/Parking)Space: | 0.00 |
| Drive Parking Spaces: | 0 |
| Park #1 | |
| Parking Spot: | N/A |
| Parking Type: | None |
| Exposure: | Se |
| Balcony: | Open |
| Locker: | None |
| Pet Permited: | N |
| Approximatly Square Footage: | 600-699 |
| Building Amenities: | Exercise Room, Guest Suites, Indoor Pool, Squash/Racquet Court, Tennis Court, Visitor Parking |
| Property Features: | Library, Park, Public Transit, Rec Centre, School, Waterfront |
| CAC Included: | Y |
| Hydro Included: | Y |
| Water Included: | Y |
| Common Elements Included: | Y |
| Heat Included: | Y |
| Building Insurance Included: | Y |
| Fireplace/Stove: | N |
| Heat Source: | Gas |
| Heat Type: | Forced Air |
| Central Air Conditioning: | Central Air |
| Ensuite Laundry: | Y |
| Although the information displayed is believed to be accurate, no warranties or representations are made of any kind. |
| PROMPTON REAL ESTATE SERVICES CORP. |
|
|
.jpg?src=Custom)
Dir:
416-548-7854
Bus:
416-548-7854
Fax:
416-981-7184
| Book Showing | Email a Friend |
Jump To:
At a Glance:
| Type: | Condo - Condo Apt |
| Area: | Toronto |
| Municipality: | Toronto |
| Neighbourhood: | Waterfront Communities C1 |
| Style: | Apartment |
| Beds: | 1+1 |
| Baths: | 1 |
| Fireplace: | N |
Locatin Map:
- Color Examples
- Green
- Black and Gold
- Dark Navy Blue And Gold
- Cyan
- Black
- Purple
- Gray
- Blue and Black
- Orange and Black
- Red
- Magenta
- Gold
- Device Examples

