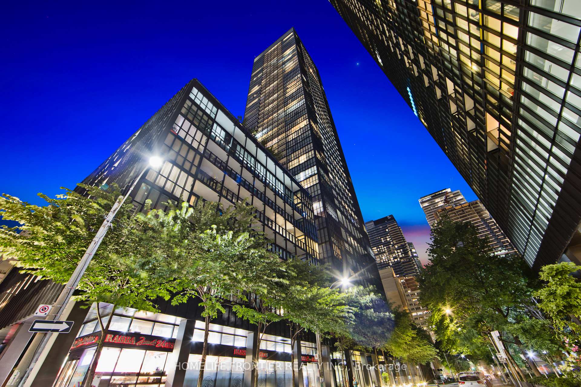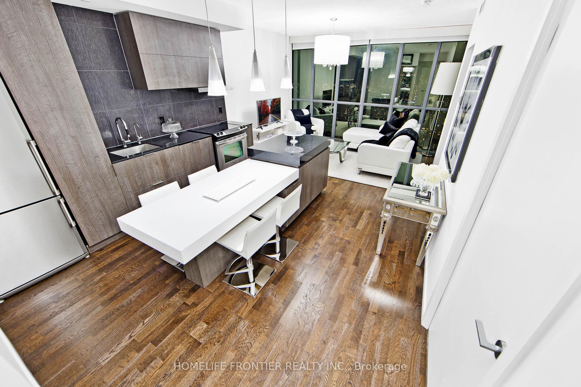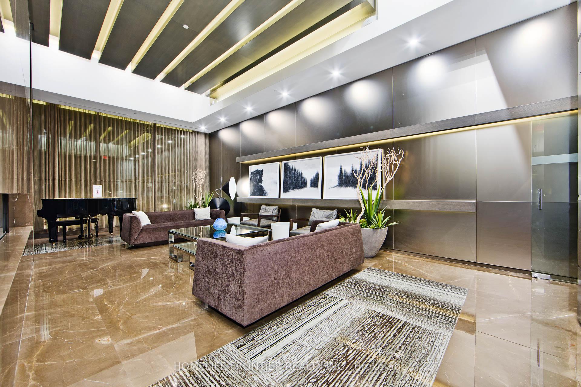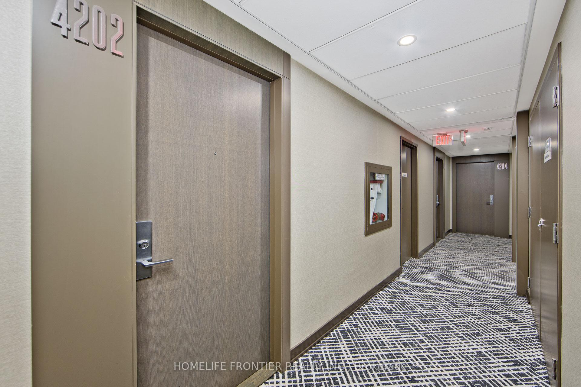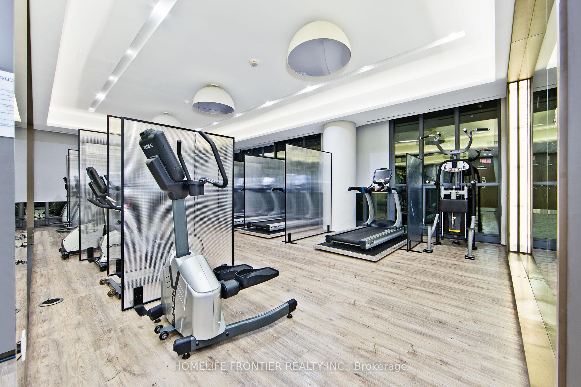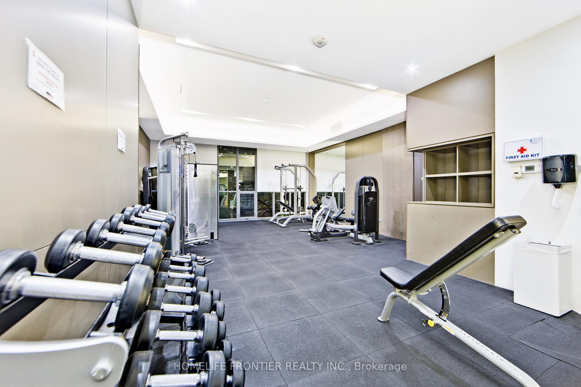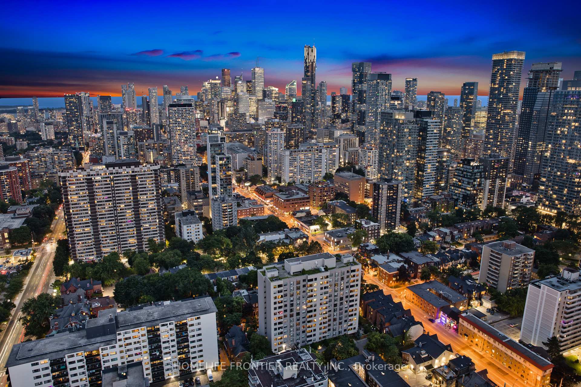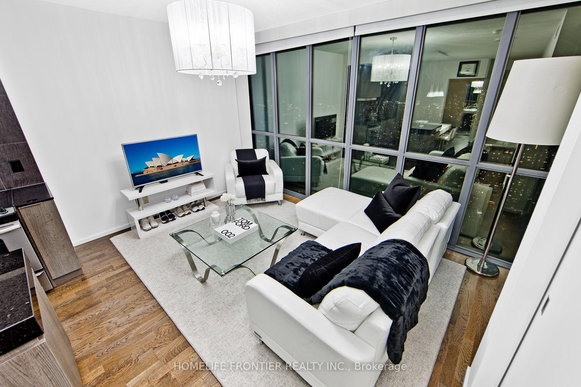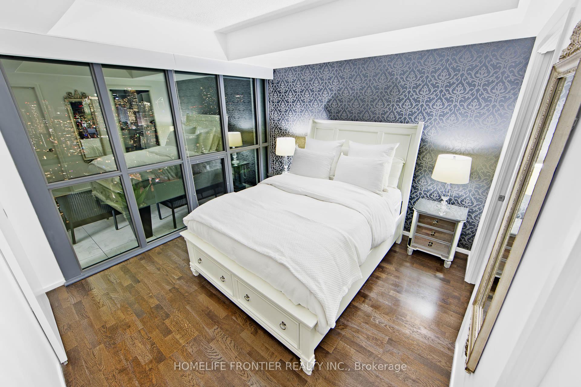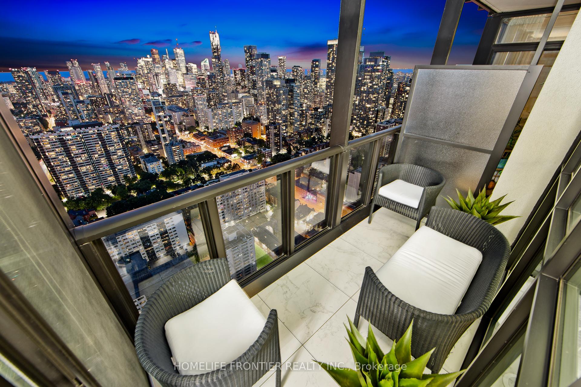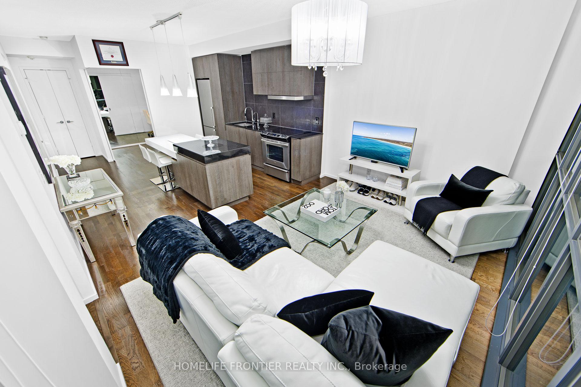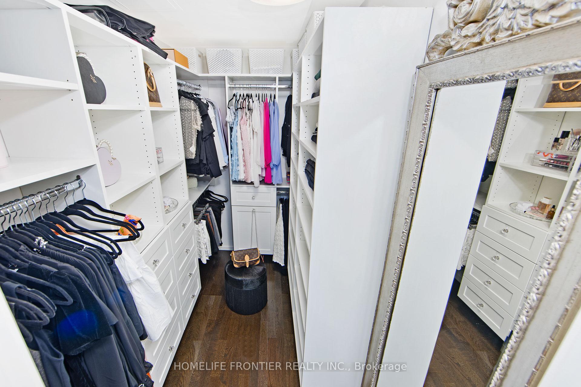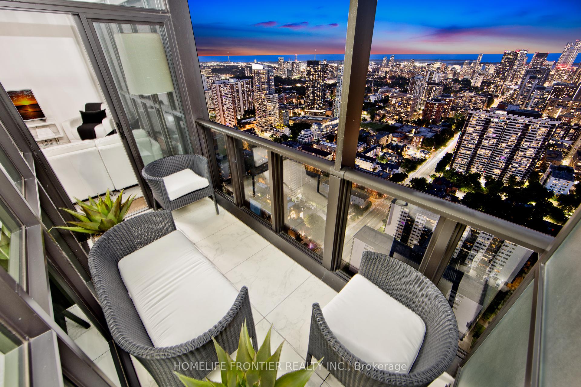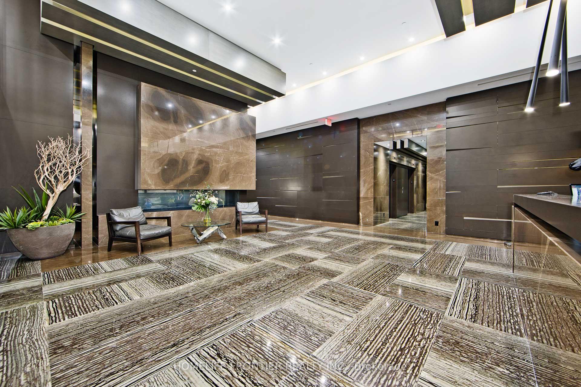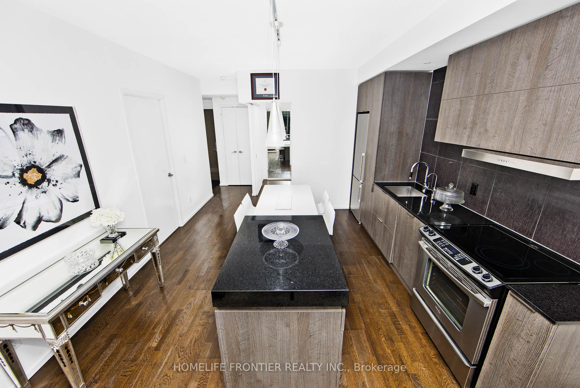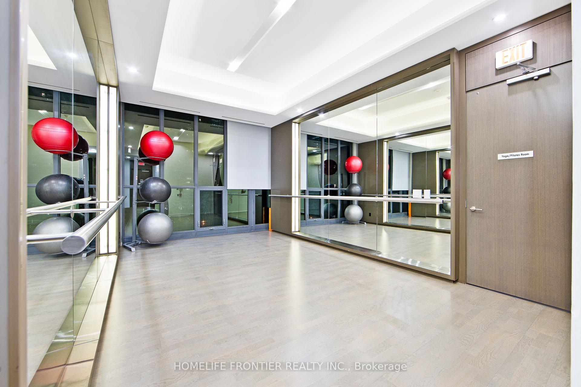$875,000
Available - For Sale
Listing ID: C10409191
101 Charles St East , Unit 4202, Toronto, M4Y 0A9, Ontario
| Absolutely stunning luxury condo suite with the million dollar lake & dynamic cityscape views. A true gem in the heart of downtown's shopping district with a open concept & very spacious layout, exquisite hardwood floors throughout, chef's gourmet kitchen featuring quartz countertops, sleek stainless steel appliances, & a generously-sized island that serves both as storage & dining table. Spacious master bedroom boasting an extra-large walk-in closet w/ custom built in shelving, the fully enclosed den is so spacious, it could easily double as a second bedroom. Fully upgraded, million dollar views & a location that can't be beat next to Bloor St's shopping district. |
| Extras: Free visitor parking. Amazing State of The Art Amenities Include Gym, Outdoor Pool,Party Rm,Yoga Room, Outdoor Terrace W/Bbq,Gust suites & 24 Hrs Concierge. S/S Fridge,S/S Stove,Built In Dishwasher&Custom Window Coverings.Upgrades: Hardwood |
| Price | $875,000 |
| Taxes: | $2704.96 |
| Maintenance Fee: | 536.33 |
| Address: | 101 Charles St East , Unit 4202, Toronto, M4Y 0A9, Ontario |
| Province/State: | Ontario |
| Condo Corporation No | TSCC |
| Level | 42 |
| Unit No | 2 |
| Directions/Cross Streets: | Bloor/Jarvis |
| Rooms: | 4 |
| Bedrooms: | 2 |
| Bedrooms +: | |
| Kitchens: | 1 |
| Family Room: | N |
| Basement: | None |
| Property Type: | Condo Apt |
| Style: | Apartment |
| Exterior: | Concrete |
| Garage Type: | Underground |
| Garage(/Parking)Space: | 1.00 |
| Drive Parking Spaces: | 1 |
| Park #1 | |
| Parking Type: | Owned |
| Legal Description: | Level D Unit 40 |
| Exposure: | S |
| Balcony: | Open |
| Locker: | Owned |
| Pet Permited: | Restrict |
| Approximatly Square Footage: | 800-899 |
| Building Amenities: | Concierge, Guest Suites, Gym, Outdoor Pool, Rooftop Deck/Garden, Visitor Parking |
| Property Features: | Public Trans |
| Maintenance: | 536.33 |
| CAC Included: | Y |
| Water Included: | Y |
| Common Elements Included: | Y |
| Heat Included: | Y |
| Parking Included: | Y |
| Building Insurance Included: | Y |
| Fireplace/Stove: | N |
| Heat Source: | Gas |
| Heat Type: | Forced Air |
| Central Air Conditioning: | Central Air |
| Laundry Level: | Main |
$
%
Years
This calculator is for demonstration purposes only. Always consult a professional
financial advisor before making personal financial decisions.
| Although the information displayed is believed to be accurate, no warranties or representations are made of any kind. |
| HOMELIFE FRONTIER REALTY INC. |
|
|
.jpg?src=Custom)
Dir:
416-548-7854
Bus:
416-548-7854
Fax:
416-981-7184
| Book Showing | Email a Friend |
Jump To:
At a Glance:
| Type: | Condo - Condo Apt |
| Area: | Toronto |
| Municipality: | Toronto |
| Neighbourhood: | Church-Yonge Corridor |
| Style: | Apartment |
| Tax: | $2,704.96 |
| Maintenance Fee: | $536.33 |
| Beds: | 2 |
| Baths: | 1 |
| Garage: | 1 |
| Fireplace: | N |
Locatin Map:
Payment Calculator:
- Color Examples
- Green
- Black and Gold
- Dark Navy Blue And Gold
- Cyan
- Black
- Purple
- Gray
- Blue and Black
- Orange and Black
- Red
- Magenta
- Gold
- Device Examples

