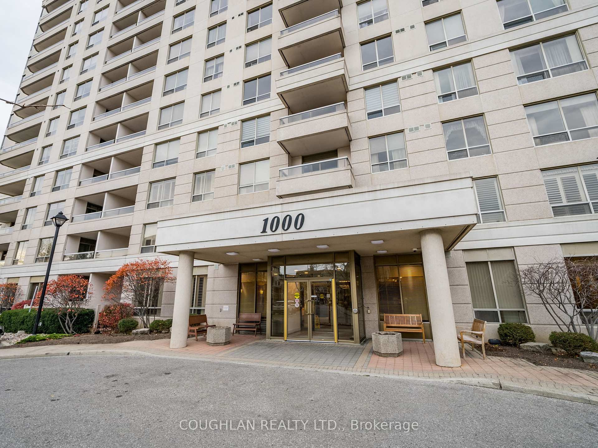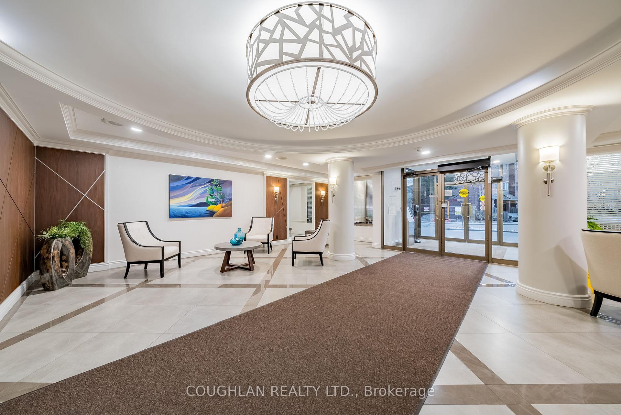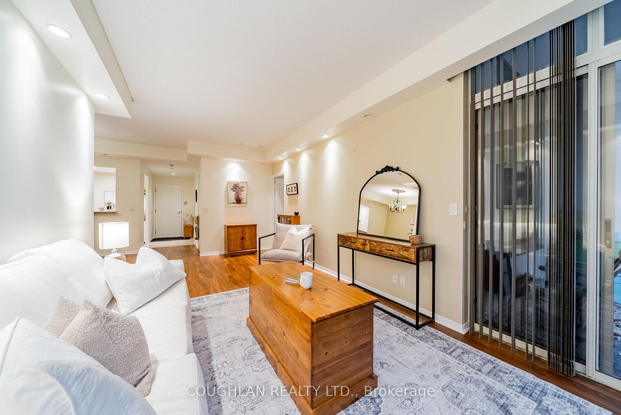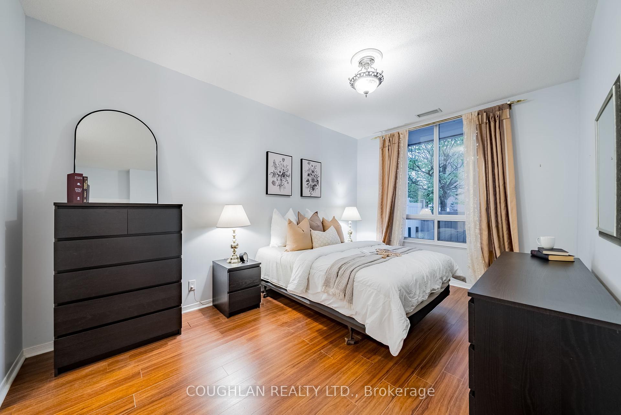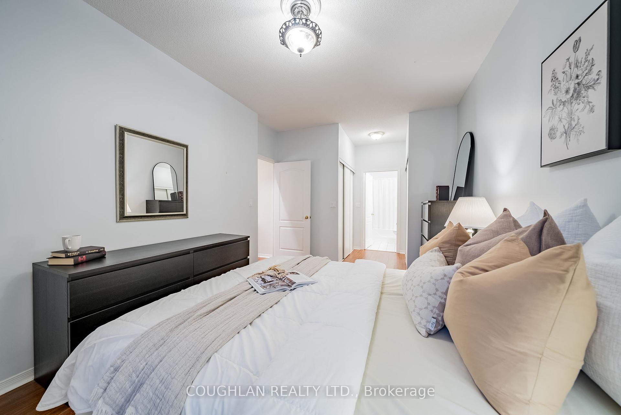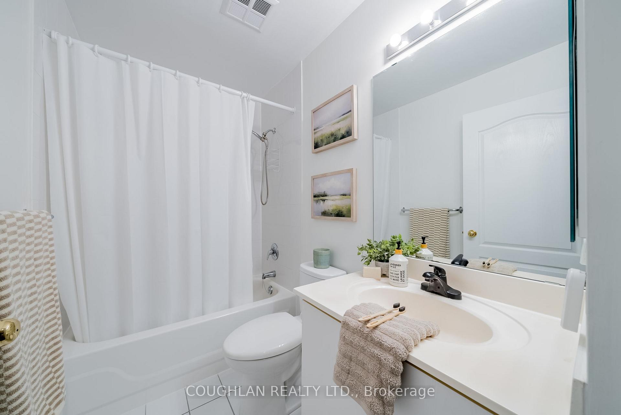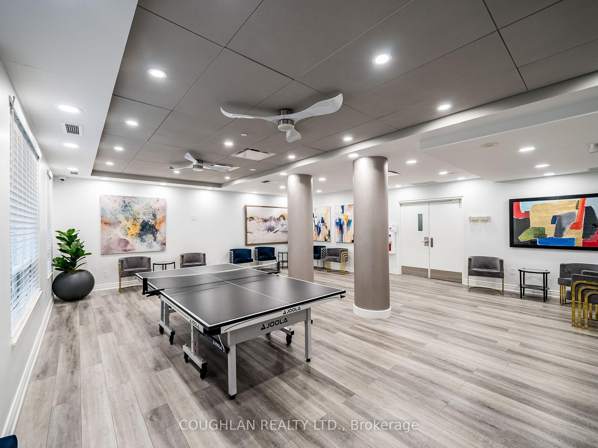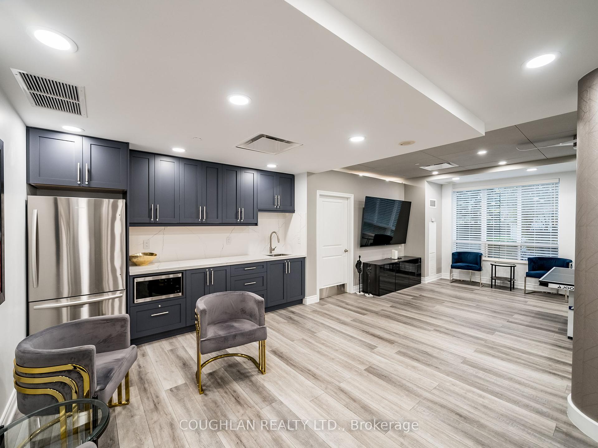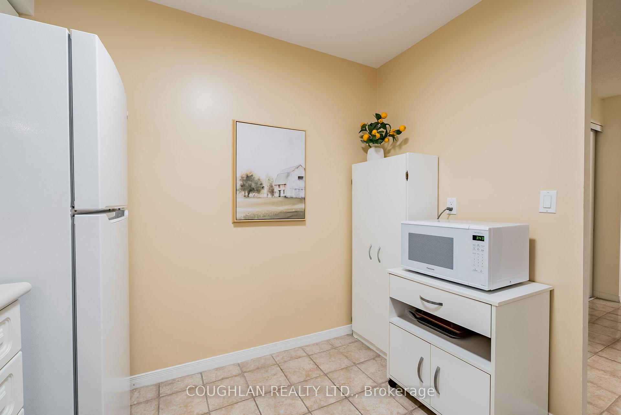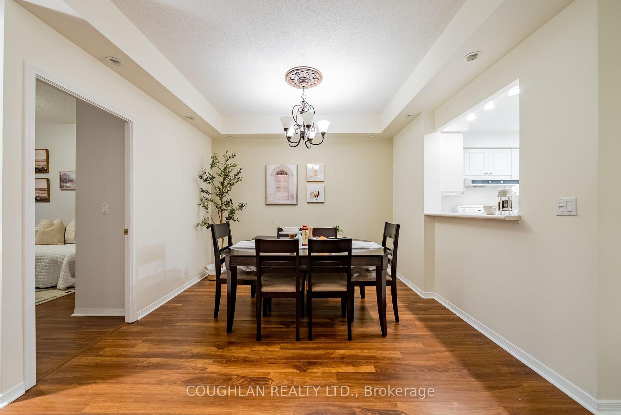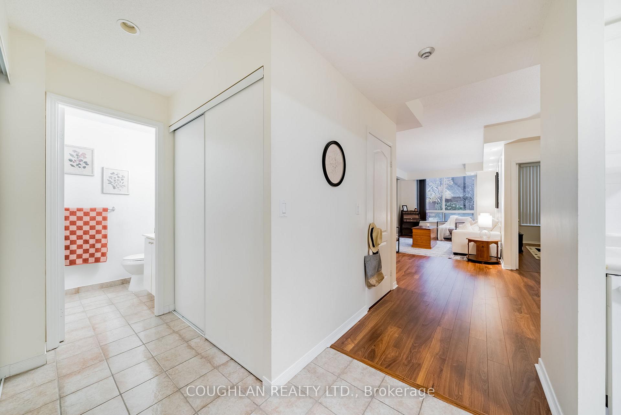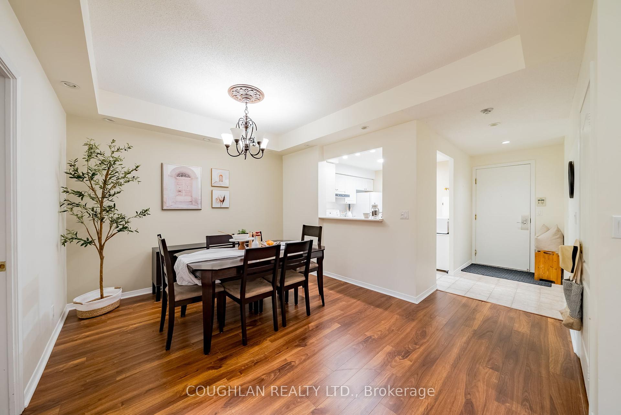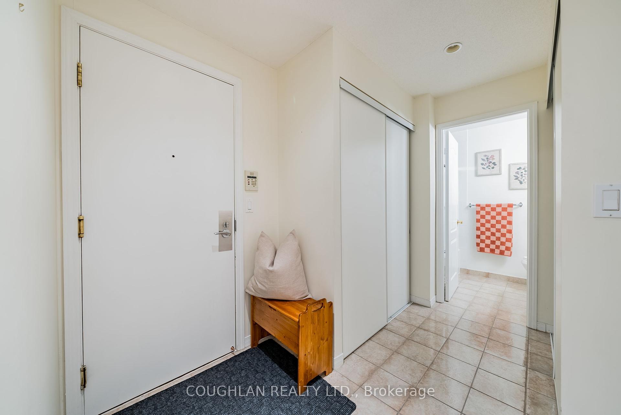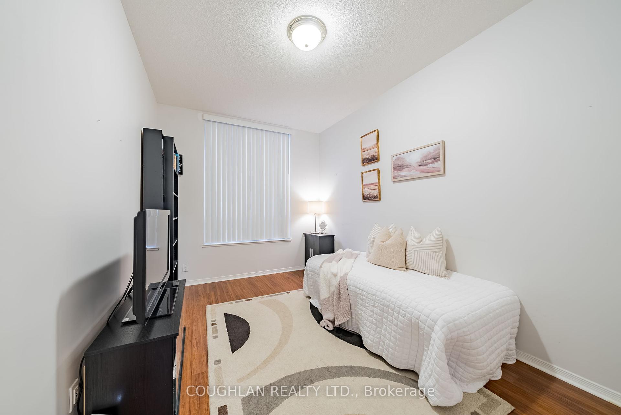$699,000
Available - For Sale
Listing ID: E10407990
1000 The Esplanade North , Unit 108, Pickering, L1V 6V4, Ontario
| Elevate your lifestyle with this stunning 2-bedroom, 2-bathroom condo apartment. 1116 Sqft. Step into a world of comfort and convenience, where your new home awaits. Ground-floor unit with easy access. Spacious open-concept layout, bright kitchen with ample counter space, separate dining room with coffered ceiling, pot lights, private terrace for your outdoor enjoyment, upgraded laminate flooring. Large pantry storage in unit. Ensuite laundry, Underground parking for secure vehicle storage. Access to resort-style amenities like an outdoor pool, gym, library, recreation room, and more! This condo offers the perfect blend of modern living and community-focused amenities, empowering you to live life to the fullest. Gated 24 hour security, close to shopping, restaurants, steps to public transit, Pickering Go Train Station nearby, easy access to Hwy 401. If you're seeking a hassle-free lifestyle, this condo is where you want to live! |
| Extras: Maintenance fees include all utilities, common elements and building insurance. |
| Price | $699,000 |
| Taxes: | $4344.85 |
| Maintenance Fee: | 983.85 |
| Address: | 1000 The Esplanade North , Unit 108, Pickering, L1V 6V4, Ontario |
| Province/State: | Ontario |
| Condo Corporation No | DCC |
| Level | 1 |
| Unit No | Unit |
| Directions/Cross Streets: | Kingston Rd. & Glenanna Rd. |
| Rooms: | 5 |
| Bedrooms: | 2 |
| Bedrooms +: | |
| Kitchens: | 1 |
| Family Room: | N |
| Basement: | Other |
| Approximatly Age: | 16-30 |
| Property Type: | Condo Apt |
| Style: | Apartment |
| Exterior: | Other |
| Garage Type: | Underground |
| Garage(/Parking)Space: | 1.00 |
| Drive Parking Spaces: | 0 |
| Park #1 | |
| Parking Spot: | 235 |
| Parking Type: | Owned |
| Legal Description: | Level A |
| Exposure: | S |
| Balcony: | Terr |
| Locker: | Ensuite |
| Pet Permited: | Restrict |
| Approximatly Age: | 16-30 |
| Approximatly Square Footage: | 1000-1199 |
| Building Amenities: | Exercise Room, Games Room, Gym, Outdoor Pool, Party/Meeting Room, Sauna |
| Property Features: | Library, Place Of Worship, Public Transit |
| Maintenance: | 983.85 |
| CAC Included: | Y |
| Hydro Included: | Y |
| Water Included: | Y |
| Common Elements Included: | Y |
| Heat Included: | Y |
| Building Insurance Included: | Y |
| Fireplace/Stove: | N |
| Heat Source: | Other |
| Heat Type: | Forced Air |
| Central Air Conditioning: | Central Air |
| Elevator Lift: | Y |
$
%
Years
This calculator is for demonstration purposes only. Always consult a professional
financial advisor before making personal financial decisions.
| Although the information displayed is believed to be accurate, no warranties or representations are made of any kind. |
| COUGHLAN REALTY LTD. |
|
|
.jpg?src=Custom)
Dir:
416-548-7854
Bus:
416-548-7854
Fax:
416-981-7184
| Virtual Tour | Book Showing | Email a Friend |
Jump To:
At a Glance:
| Type: | Condo - Condo Apt |
| Area: | Durham |
| Municipality: | Pickering |
| Neighbourhood: | Town Centre |
| Style: | Apartment |
| Approximate Age: | 16-30 |
| Tax: | $4,344.85 |
| Maintenance Fee: | $983.85 |
| Beds: | 2 |
| Baths: | 2 |
| Garage: | 1 |
| Fireplace: | N |
Locatin Map:
Payment Calculator:
- Color Examples
- Green
- Black and Gold
- Dark Navy Blue And Gold
- Cyan
- Black
- Purple
- Gray
- Blue and Black
- Orange and Black
- Red
- Magenta
- Gold
- Device Examples

