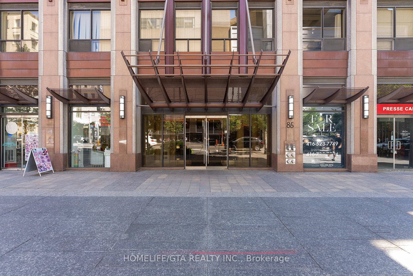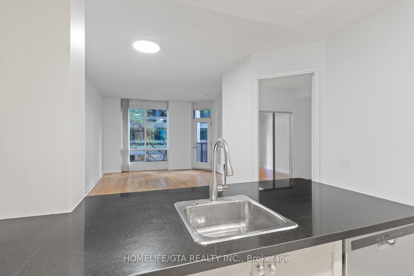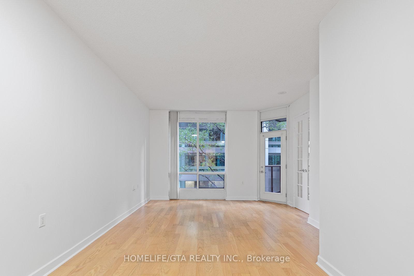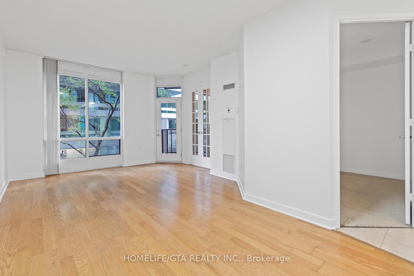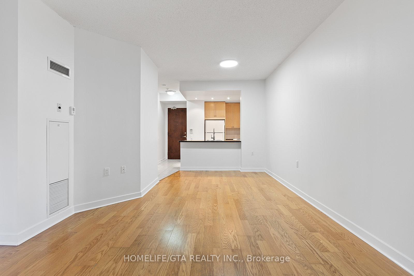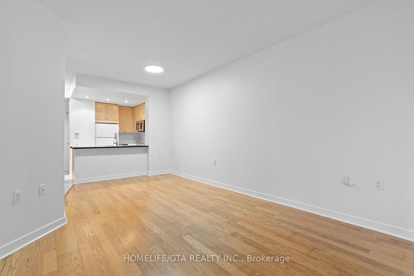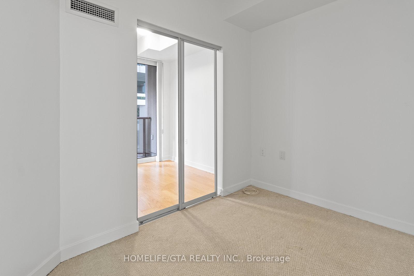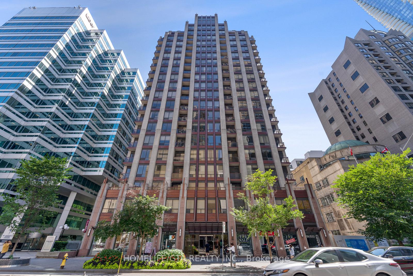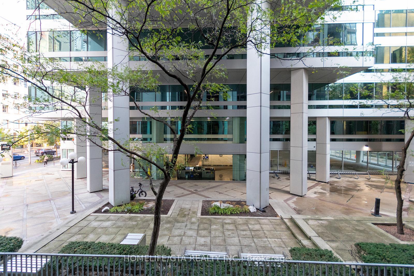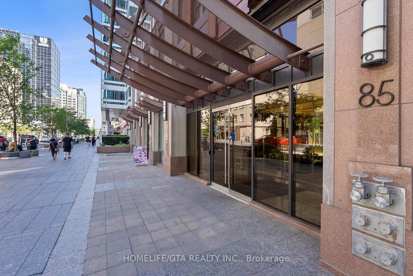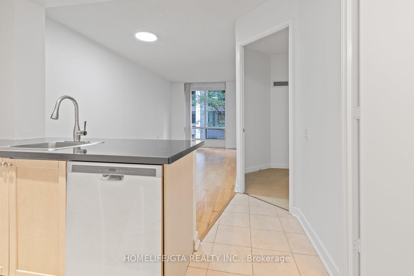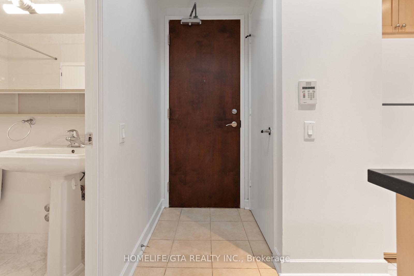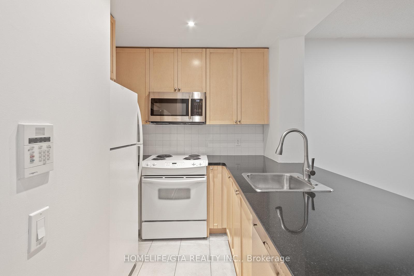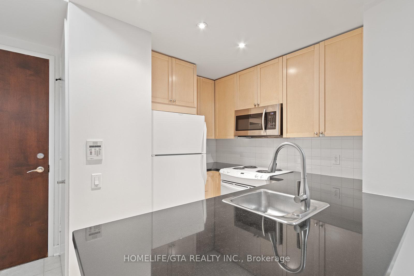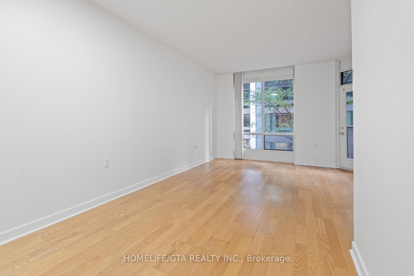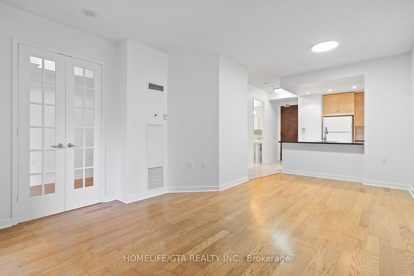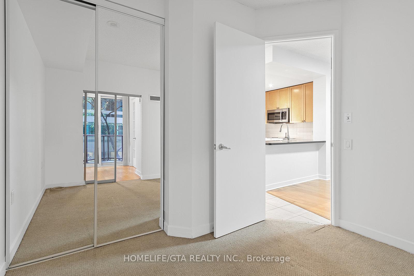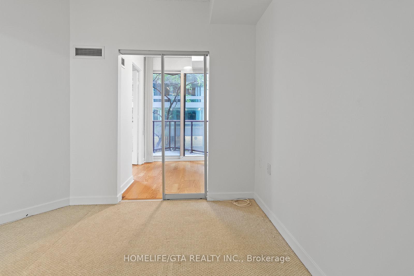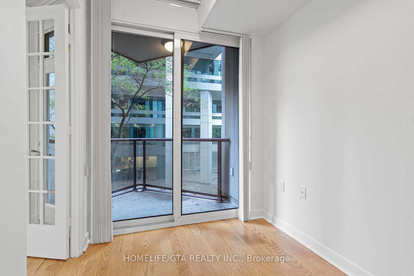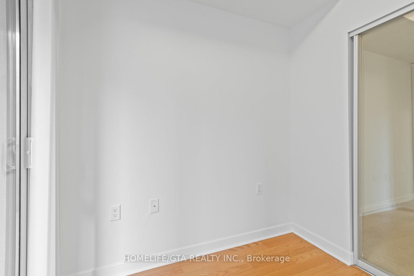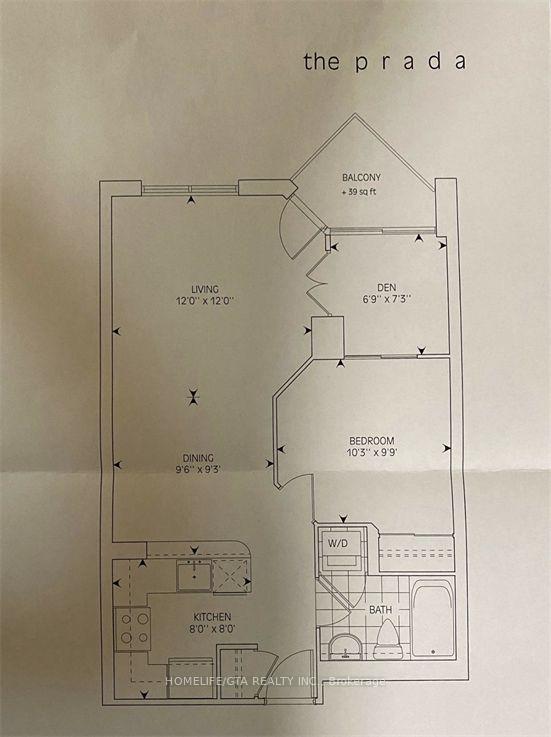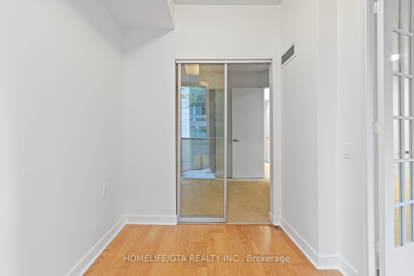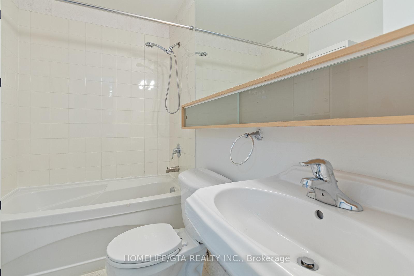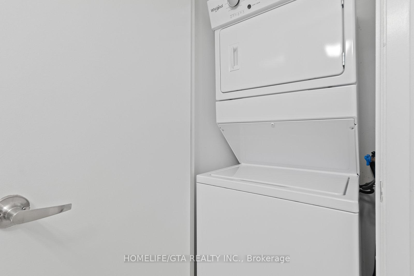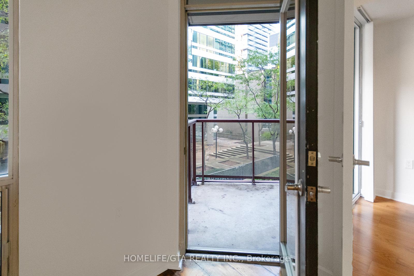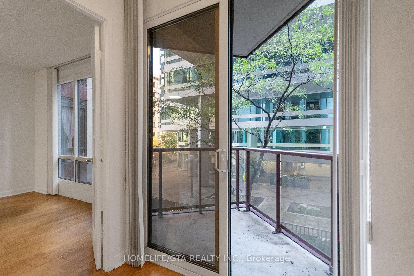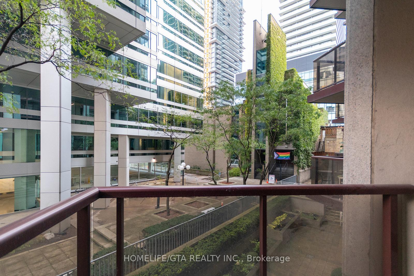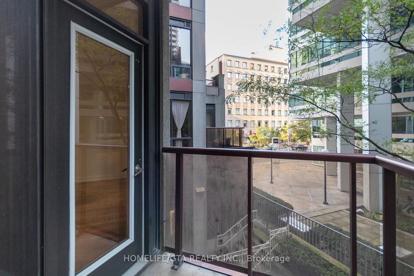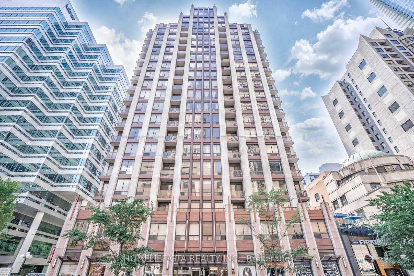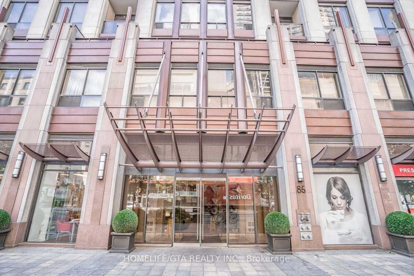$2,350
Available - For Rent
Listing ID: C9385133
85 Bloor St East , Unit 206, Toronto, M4W 1B4, Ontario
| Welcome to 85 Bloor St E! This ONE BEDROOM+DEN/1 WASHROOM unit is available IMMEDIATELY! This unit offers 620 sq ft of living space, a U Shape Kitchen with larger appliances and a counter overhang. LARGE Living/Dining area offers east views. Bedroom offers a window and connects to the den and has a closet. Ensuite Washer and Dryer can be found by the bathroom. Den offers enough space for a workstation and has a separate door. |
| Extras: Walking distance to Yonge/Bloor, restaurants, Yorkville and U of T. |
| Price | $2,350 |
| Address: | 85 Bloor St East , Unit 206, Toronto, M4W 1B4, Ontario |
| Province/State: | Ontario |
| Condo Corporation No | TSCC |
| Level | 2 |
| Unit No | 06 |
| Directions/Cross Streets: | Bloor/Yonge |
| Rooms: | 4 |
| Rooms +: | 1 |
| Bedrooms: | 1 |
| Bedrooms +: | 1 |
| Kitchens: | 1 |
| Family Room: | N |
| Basement: | None |
| Furnished: | N |
| Property Type: | Condo Apt |
| Style: | Apartment |
| Exterior: | Concrete, Metal/Side |
| Garage Type: | Underground |
| Garage(/Parking)Space: | 1.00 |
| Drive Parking Spaces: | 1 |
| Park #1 | |
| Parking Spot: | 33 |
| Parking Type: | Owned |
| Legal Description: | P3 |
| Exposure: | E |
| Balcony: | Open |
| Locker: | Owned |
| Pet Permited: | Restrict |
| Retirement Home: | N |
| Approximatly Square Footage: | 600-699 |
| Building Amenities: | Exercise Room, Party/Meeting Room |
| Property Features: | Hospital, Library, Park, Place Of Worship, Public Transit, School |
| Hydro Included: | Y |
| Water Included: | Y |
| Common Elements Included: | Y |
| Heat Included: | Y |
| Parking Included: | Y |
| Building Insurance Included: | Y |
| Fireplace/Stove: | N |
| Heat Source: | Gas |
| Heat Type: | Fan Coil |
| Central Air Conditioning: | Central Air |
| Laundry Level: | Main |
| Ensuite Laundry: | Y |
| Elevator Lift: | Y |
| Although the information displayed is believed to be accurate, no warranties or representations are made of any kind. |
| HOMELIFE/GTA REALTY INC. |
|
|
.jpg?src=Custom)
Dir:
416-548-7854
Bus:
416-548-7854
Fax:
416-981-7184
| Book Showing | Email a Friend |
Jump To:
At a Glance:
| Type: | Condo - Condo Apt |
| Area: | Toronto |
| Municipality: | Toronto |
| Neighbourhood: | Church-Yonge Corridor |
| Style: | Apartment |
| Beds: | 1+1 |
| Baths: | 1 |
| Garage: | 1 |
| Fireplace: | N |
Locatin Map:
- Color Examples
- Green
- Black and Gold
- Dark Navy Blue And Gold
- Cyan
- Black
- Purple
- Gray
- Blue and Black
- Orange and Black
- Red
- Magenta
- Gold
- Device Examples

