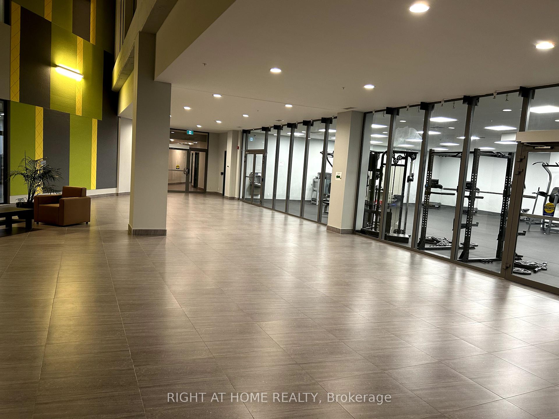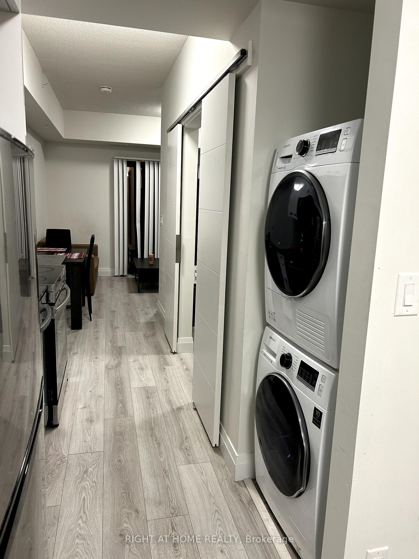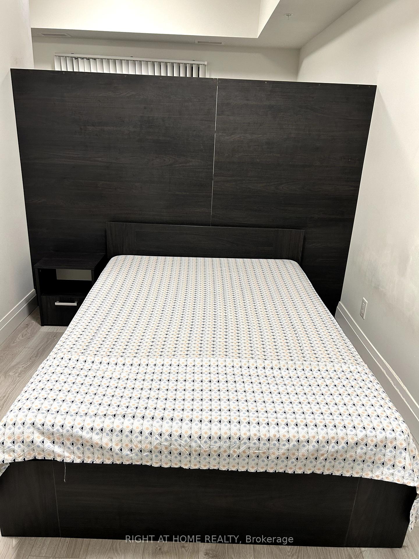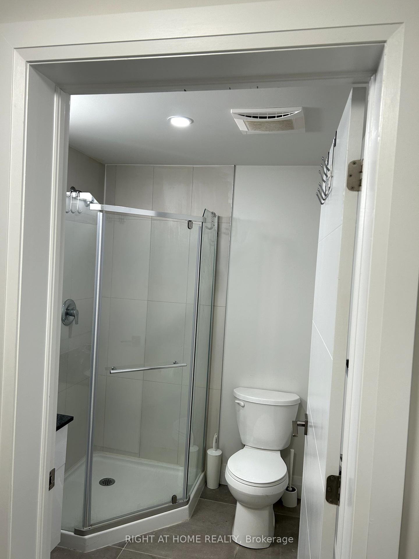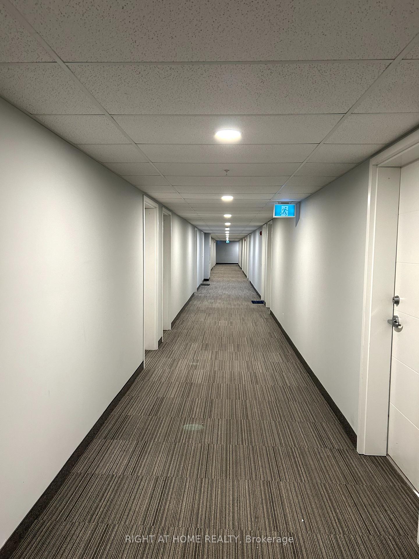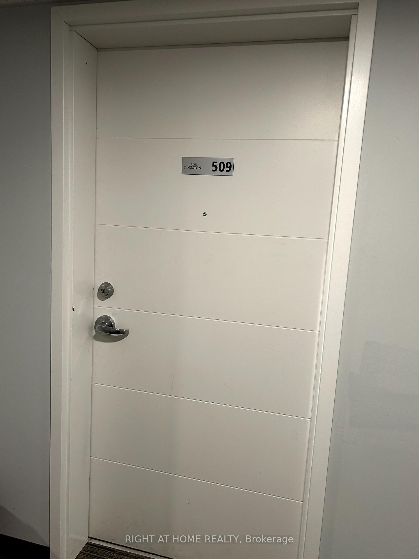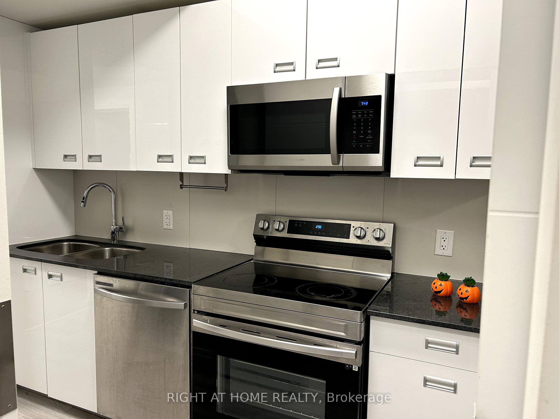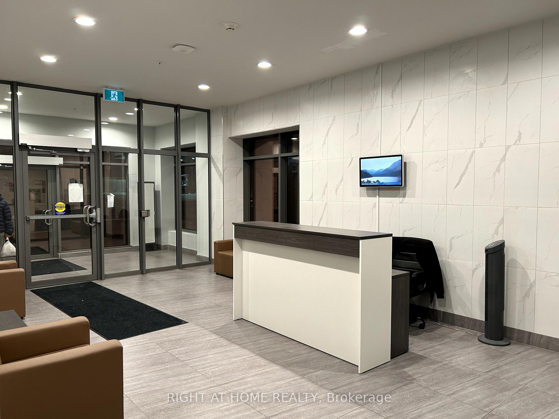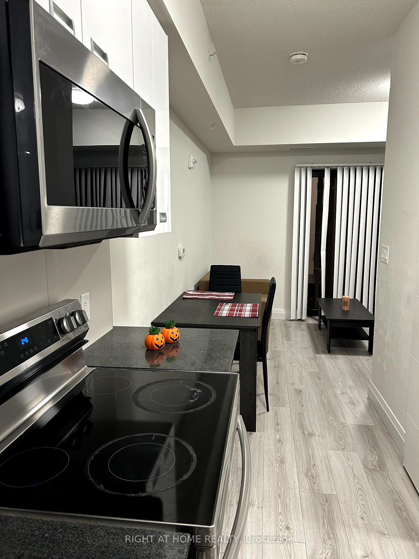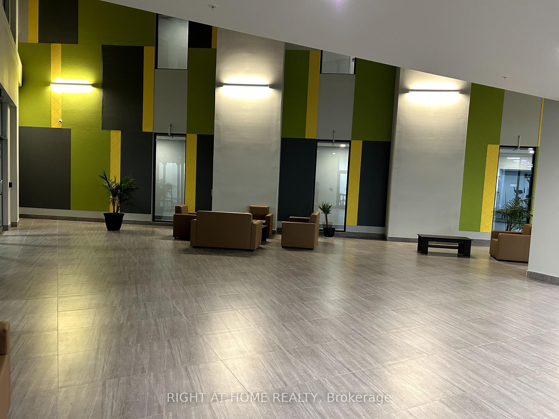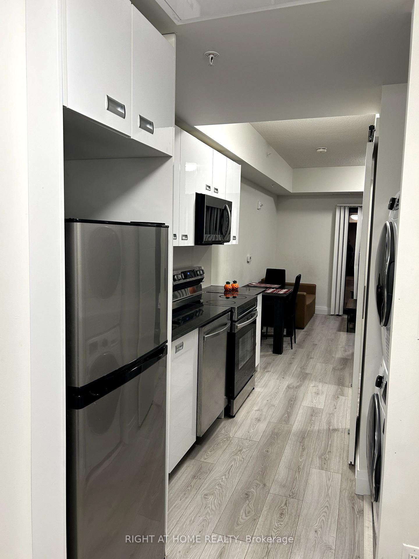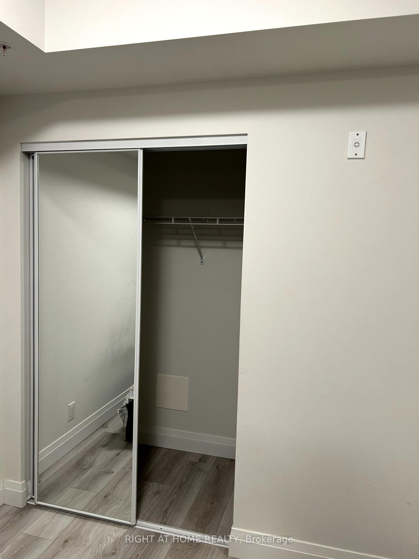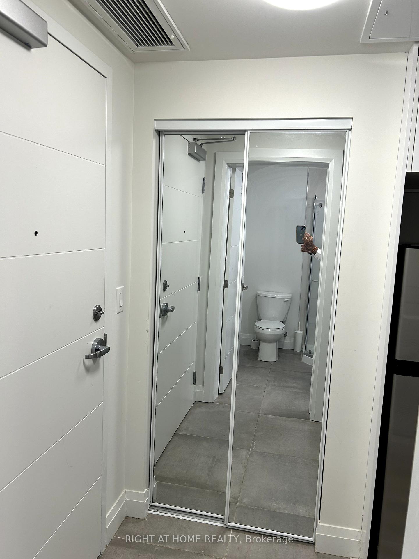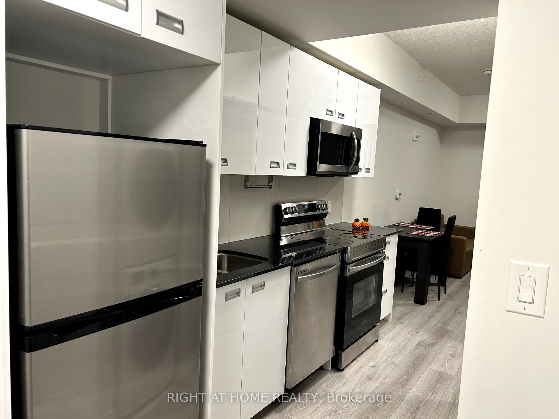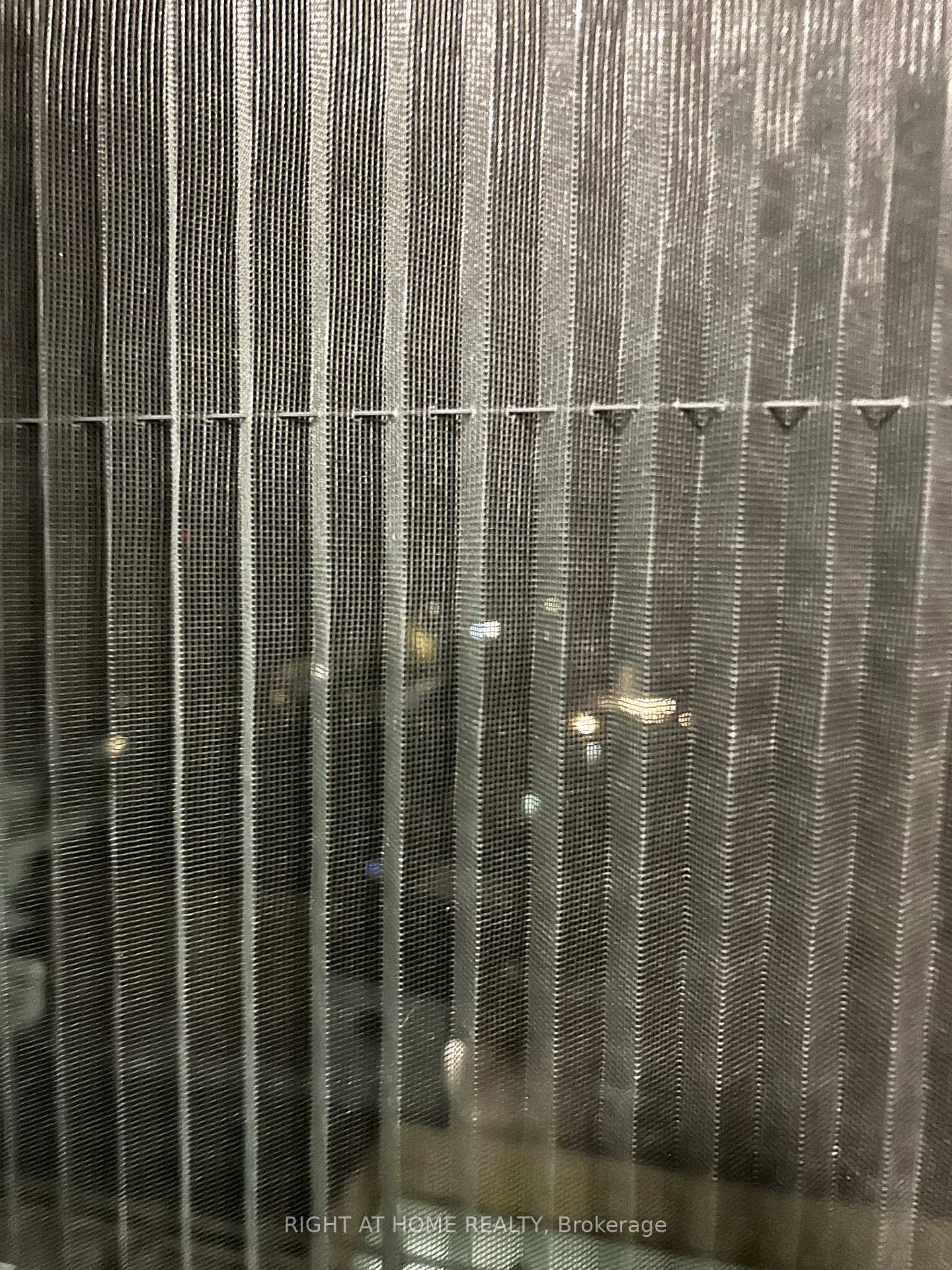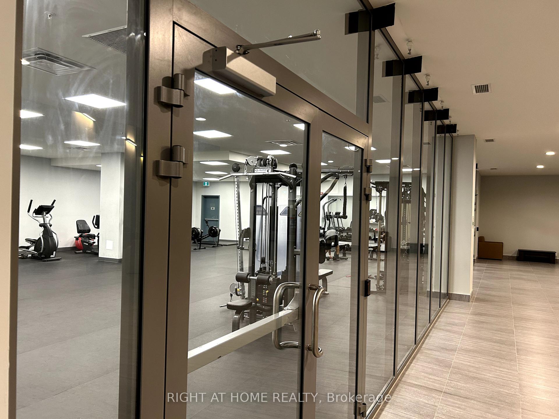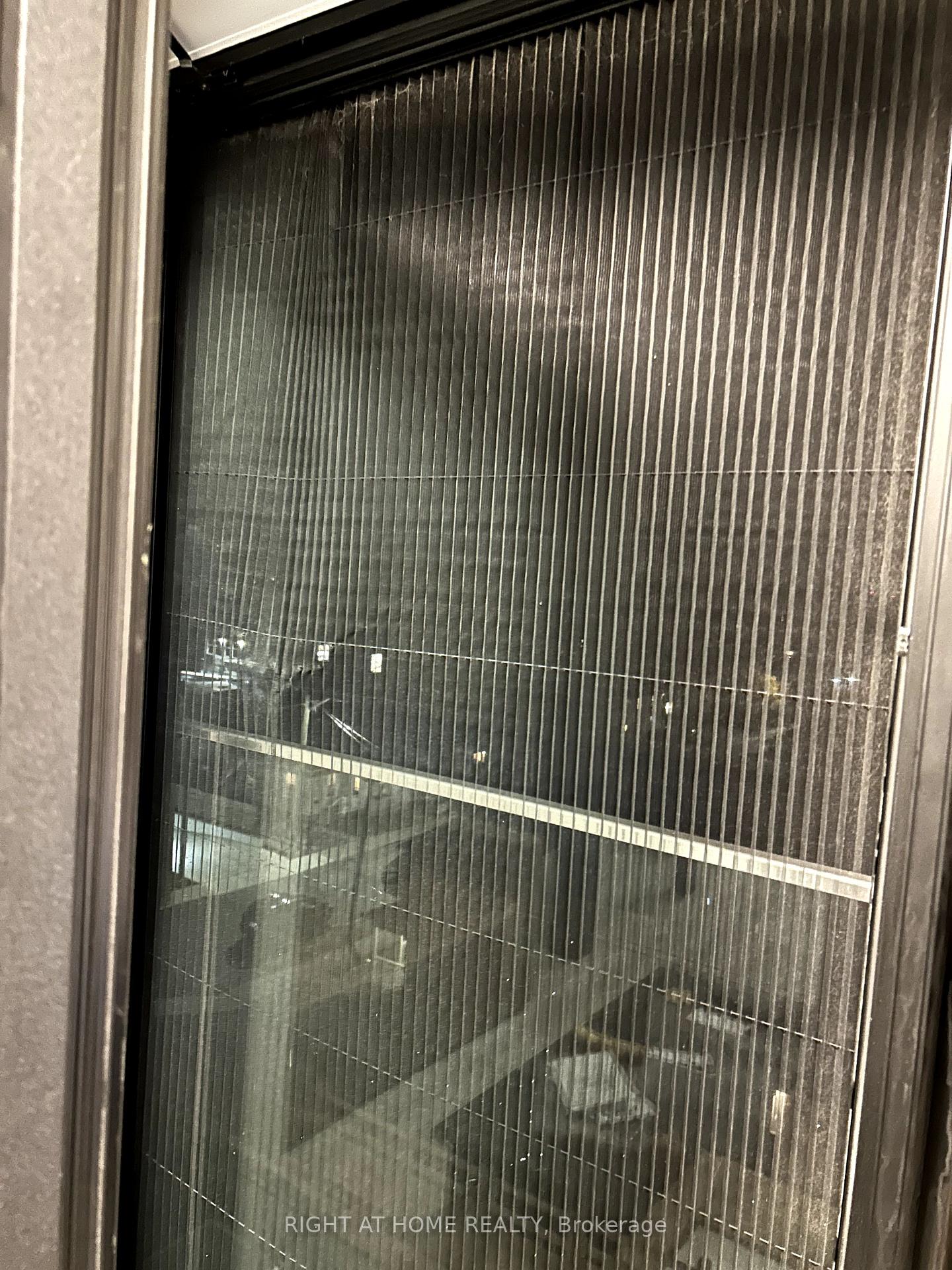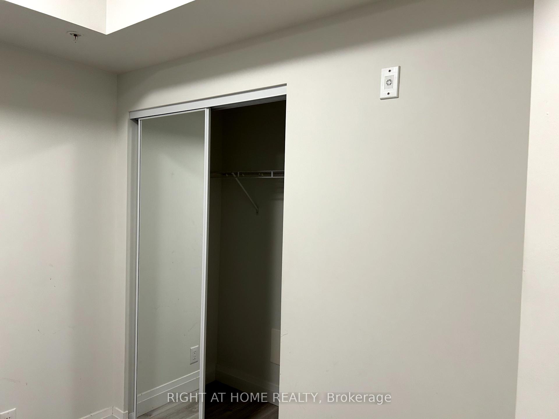$379,900
Available - For Sale
Listing ID: X10411243
652 PRINCESS St East , Unit 509, Kingston, K7L 1E5, Ontario
| One bedroom with bath and kitchen, cozy condo fully furnished with all appliances, in-suite laundry, Juliette balcony, Located in Williamsville, progressively changing core downtown of Kingston and within walk out to bus stop and everyday amenities, Queens University & Gord Downie Waterfront Pier 17mins, Springer market 28mins, kingston General Hospital 30mins, concrete equals super quiet building, exercise and entertaining room, fabulously bright Atrium, and nicest roof top patios in the city with waterfront fabulous views. The access to condo is through elevators, amenity of a party room, fitness centre. Close to Elementary and High Schools, corner city lot with two major streets , Major highway access, Dog park, Near Golf course, Library, playground nearby, public parking, pub, Arts Center, beach, Marina, business centre, places of worship, good restaurants at walking distance. Amenity of Guest Parking. |
| Price | $379,900 |
| Taxes: | $3444.00 |
| Assessment Year: | 2024 |
| Maintenance Fee: | 342.00 |
| Address: | 652 PRINCESS St East , Unit 509, Kingston, K7L 1E5, Ontario |
| Province/State: | Ontario |
| Condo Corporation No | FSCP |
| Level | 5 |
| Unit No | 9 |
| Locker No | 63 |
| Directions/Cross Streets: | SOUTH EAST CORNER OF PRINCESS ST. AND VICTORIA ST. |
| Rooms: | 5 |
| Bedrooms: | 1 |
| Bedrooms +: | |
| Kitchens: | 1 |
| Family Room: | N |
| Basement: | None |
| Approximatly Age: | 0-5 |
| Property Type: | Comm Element Condo |
| Style: | Apartment |
| Exterior: | Concrete, Metal/Side |
| Garage Type: | None |
| Garage(/Parking)Space: | 0.00 |
| Drive Parking Spaces: | 0 |
| Park #1 | |
| Parking Type: | None |
| Exposure: | S |
| Balcony: | Jlte |
| Locker: | Owned |
| Pet Permited: | Restrict |
| Retirement Home: | N |
| Approximatly Age: | 0-5 |
| Approximatly Square Footage: | 0-499 |
| Building Amenities: | Bike Storage, Party/Meeting Room, Rooftop Deck/Garden, Visitor Parking |
| Property Features: | Clear View, Hospital, Other, Public Transit, Rec Centre, School |
| Maintenance: | 342.00 |
| CAC Included: | Y |
| Water Included: | Y |
| Cabel TV Included: | Y |
| Common Elements Included: | Y |
| Heat Included: | Y |
| Building Insurance Included: | Y |
| Fireplace/Stove: | N |
| Heat Source: | Electric |
| Heat Type: | Forced Air |
| Central Air Conditioning: | Central Air |
| Laundry Level: | Main |
| Elevator Lift: | Y |
$
%
Years
This calculator is for demonstration purposes only. Always consult a professional
financial advisor before making personal financial decisions.
| Although the information displayed is believed to be accurate, no warranties or representations are made of any kind. |
| RIGHT AT HOME REALTY |
|
|
.jpg?src=Custom)
Dir:
416-548-7854
Bus:
416-548-7854
Fax:
416-981-7184
| Book Showing | Email a Friend |
Jump To:
At a Glance:
| Type: | Condo - Comm Element Condo |
| Area: | Frontenac |
| Municipality: | Kingston |
| Neighbourhood: | Central City East |
| Style: | Apartment |
| Approximate Age: | 0-5 |
| Tax: | $3,444 |
| Maintenance Fee: | $342 |
| Beds: | 1 |
| Baths: | 1 |
| Fireplace: | N |
Locatin Map:
Payment Calculator:
- Color Examples
- Green
- Black and Gold
- Dark Navy Blue And Gold
- Cyan
- Black
- Purple
- Gray
- Blue and Black
- Orange and Black
- Red
- Magenta
- Gold
- Device Examples

