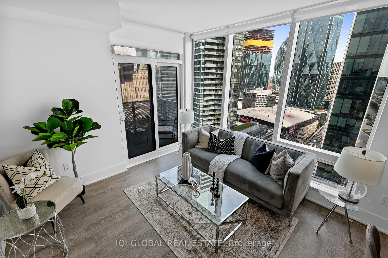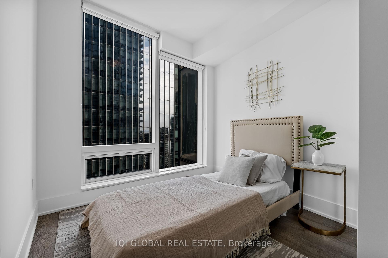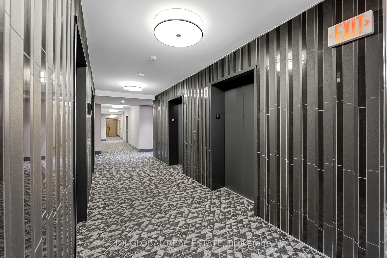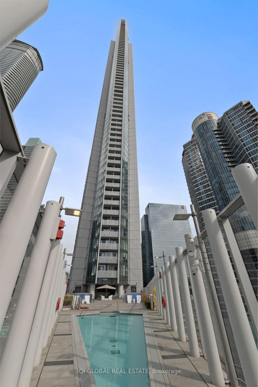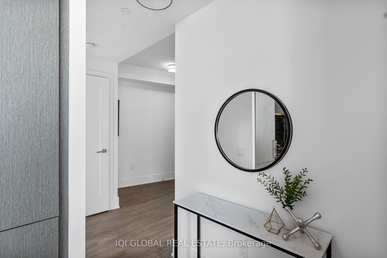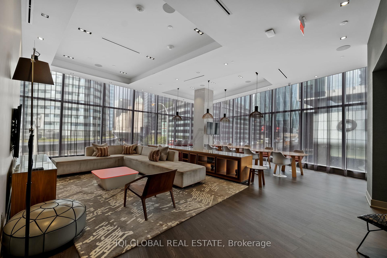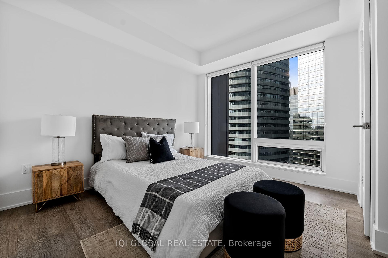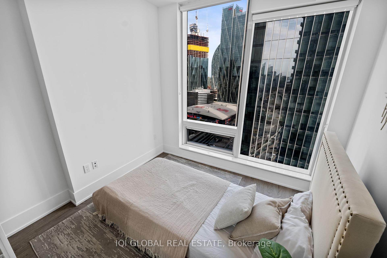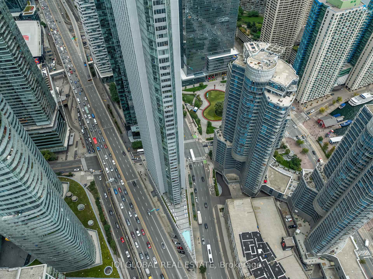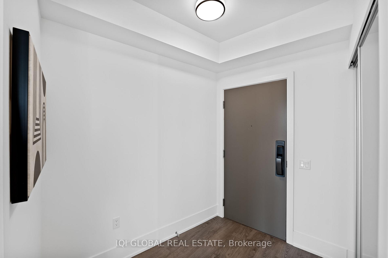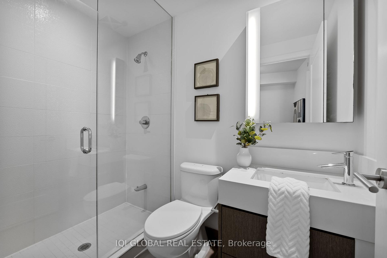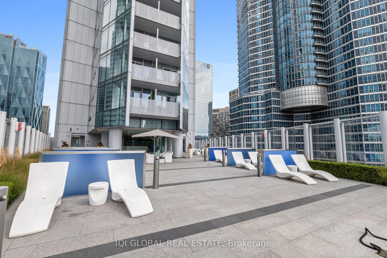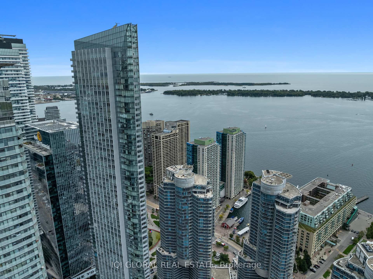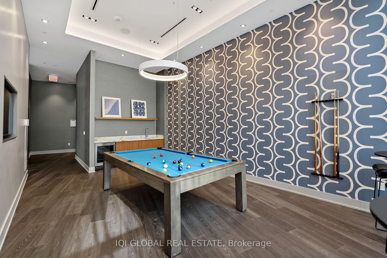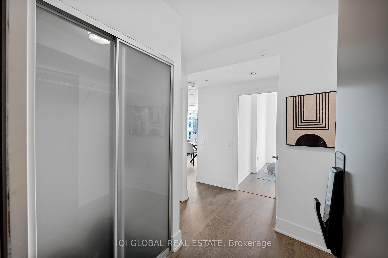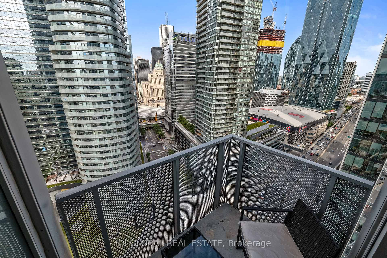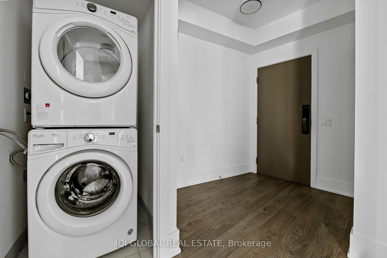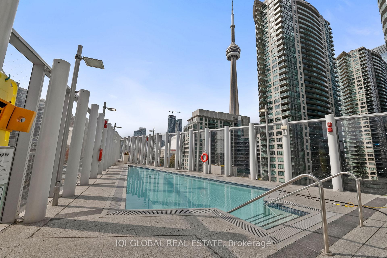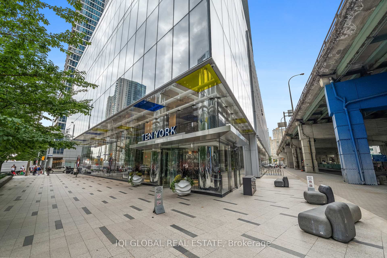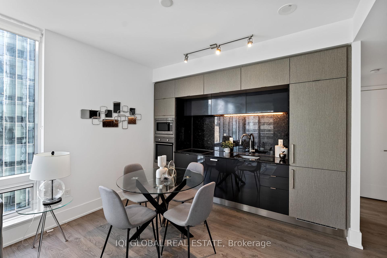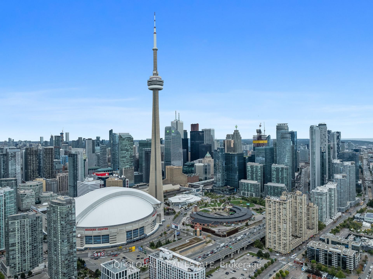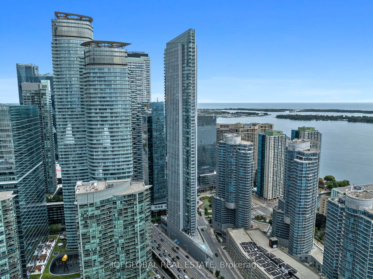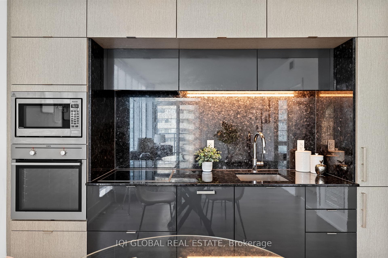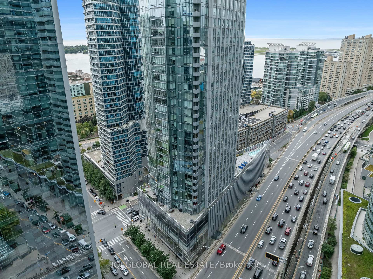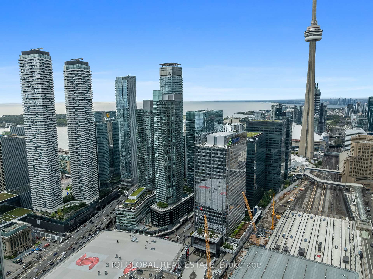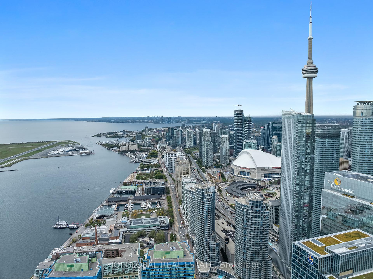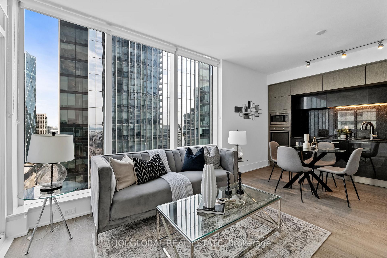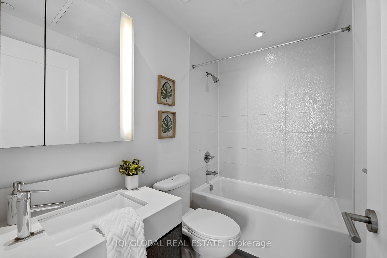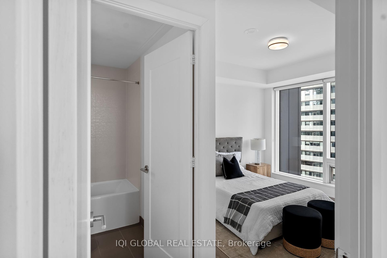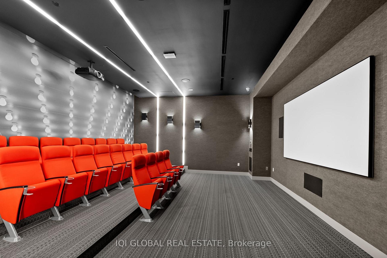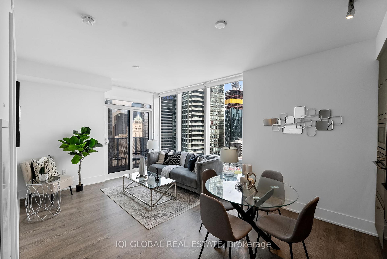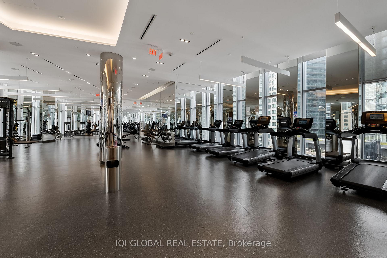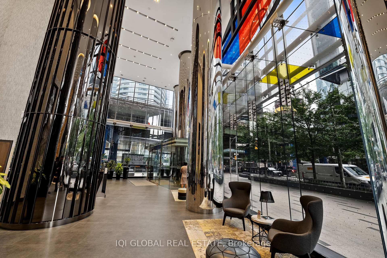$995,000
Available - For Sale
Listing ID: C10411621
10 York St , Unit 3003, Toronto, M5J 0E1, Ontario
| TORONTO, TORONTO, TORONTO! Luxurious Urban Living at The 10th York by Tridel: A Corner Unit on the 30th Floor! Bright & spacious 2-bedroom, 2-bath corner unit, Parking & Locker, 830 sqft of living space, this condo epitomizes modern luxury with its open concept layout, contemporary kitchen with a sleek backsplash, quartz countertops, and a bathroom featuring a sophisticated standing shower. Embrace the future with state-of-the-art keyless entry, ensuring unparalleled security and convenience. This exceptional property comes with the added perks of dedicated PARKING and a LOCKER, catering to all your urban needs. Situated in a vibrant neighborhood, at the center of Toronto's bustling city life. Walking distance to the picturesque waterfront, Union Station, Rogers Centre, for entertainment, Scotia Bank Arena for live events, CN Tower for breathtaking views, Ripley's Aquarium for underwater adventures, and a plethora of restaurants and cafes to satisfy your culinary desires in the heart of Toronto Financial District. |
| Extras: Stainless Steel Premium Appliances includes Stove, Fridge, Dishwasher, Microwave, Dryer & Washer. Closet organizer in primary W/I closet, keyless door entry. ONE PARKING & LOCKER. |
| Price | $995,000 |
| Taxes: | $5336.00 |
| Assessment Year: | 2024 |
| Maintenance Fee: | 652.00 |
| Address: | 10 York St , Unit 3003, Toronto, M5J 0E1, Ontario |
| Province/State: | Ontario |
| Condo Corporation No | TSCC |
| Level | 27 |
| Unit No | 3 |
| Locker No | E-79 |
| Directions/Cross Streets: | York St/Harbour St |
| Rooms: | 6 |
| Bedrooms: | 2 |
| Bedrooms +: | |
| Kitchens: | 1 |
| Family Room: | N |
| Basement: | None |
| Approximatly Age: | 6-10 |
| Property Type: | Condo Apt |
| Style: | Apartment |
| Exterior: | Concrete |
| Garage Type: | Underground |
| Garage(/Parking)Space: | 1.00 |
| Drive Parking Spaces: | 0 |
| Park #1 | |
| Parking Spot: | 58 |
| Parking Type: | Owned |
| Legal Description: | Level E/P5 |
| Exposure: | Ne |
| Balcony: | Open |
| Locker: | Owned |
| Pet Permited: | Restrict |
| Retirement Home: | N |
| Approximatly Age: | 6-10 |
| Approximatly Square Footage: | 800-899 |
| Building Amenities: | Concierge, Games Room, Guest Suites, Gym, Outdoor Pool, Party/Meeting Room |
| Property Features: | Hospital, Island, Lake/Pond, Marina, Public Transit, School |
| Maintenance: | 652.00 |
| CAC Included: | Y |
| Common Elements Included: | Y |
| Parking Included: | Y |
| Fireplace/Stove: | N |
| Heat Source: | Gas |
| Heat Type: | Forced Air |
| Central Air Conditioning: | Central Air |
| Laundry Level: | Main |
| Ensuite Laundry: | Y |
| Elevator Lift: | Y |
$
%
Years
This calculator is for demonstration purposes only. Always consult a professional
financial advisor before making personal financial decisions.
| Although the information displayed is believed to be accurate, no warranties or representations are made of any kind. |
| IQI GLOBAL REAL ESTATE |
|
|
.jpg?src=Custom)
Dir:
416-548-7854
Bus:
416-548-7854
Fax:
416-981-7184
| Virtual Tour | Book Showing | Email a Friend |
Jump To:
At a Glance:
| Type: | Condo - Condo Apt |
| Area: | Toronto |
| Municipality: | Toronto |
| Neighbourhood: | Waterfront Communities C1 |
| Style: | Apartment |
| Approximate Age: | 6-10 |
| Tax: | $5,336 |
| Maintenance Fee: | $652 |
| Beds: | 2 |
| Baths: | 2 |
| Garage: | 1 |
| Fireplace: | N |
Locatin Map:
Payment Calculator:
- Color Examples
- Green
- Black and Gold
- Dark Navy Blue And Gold
- Cyan
- Black
- Purple
- Gray
- Blue and Black
- Orange and Black
- Red
- Magenta
- Gold
- Device Examples

