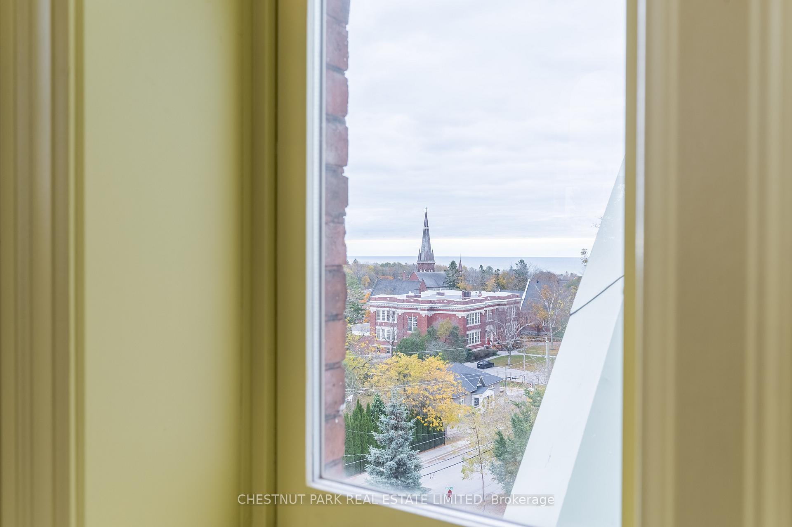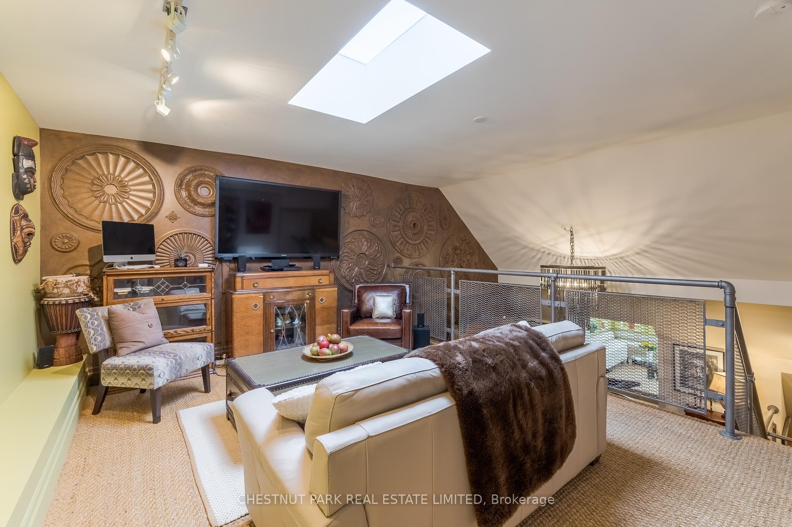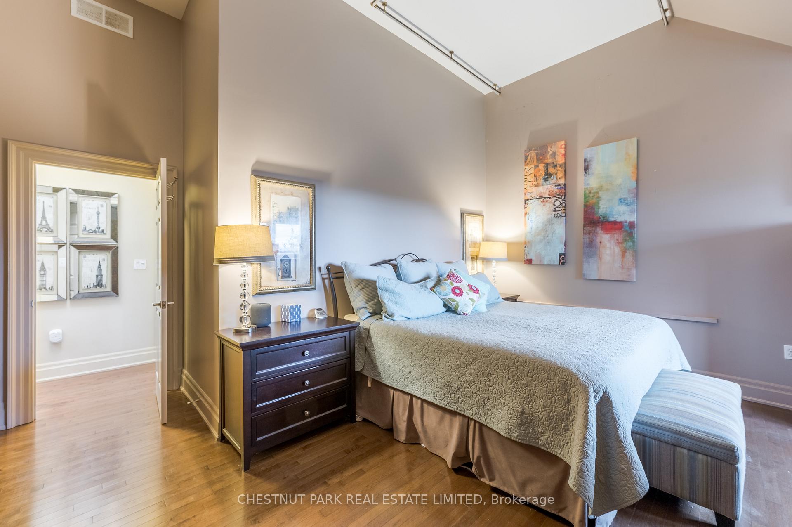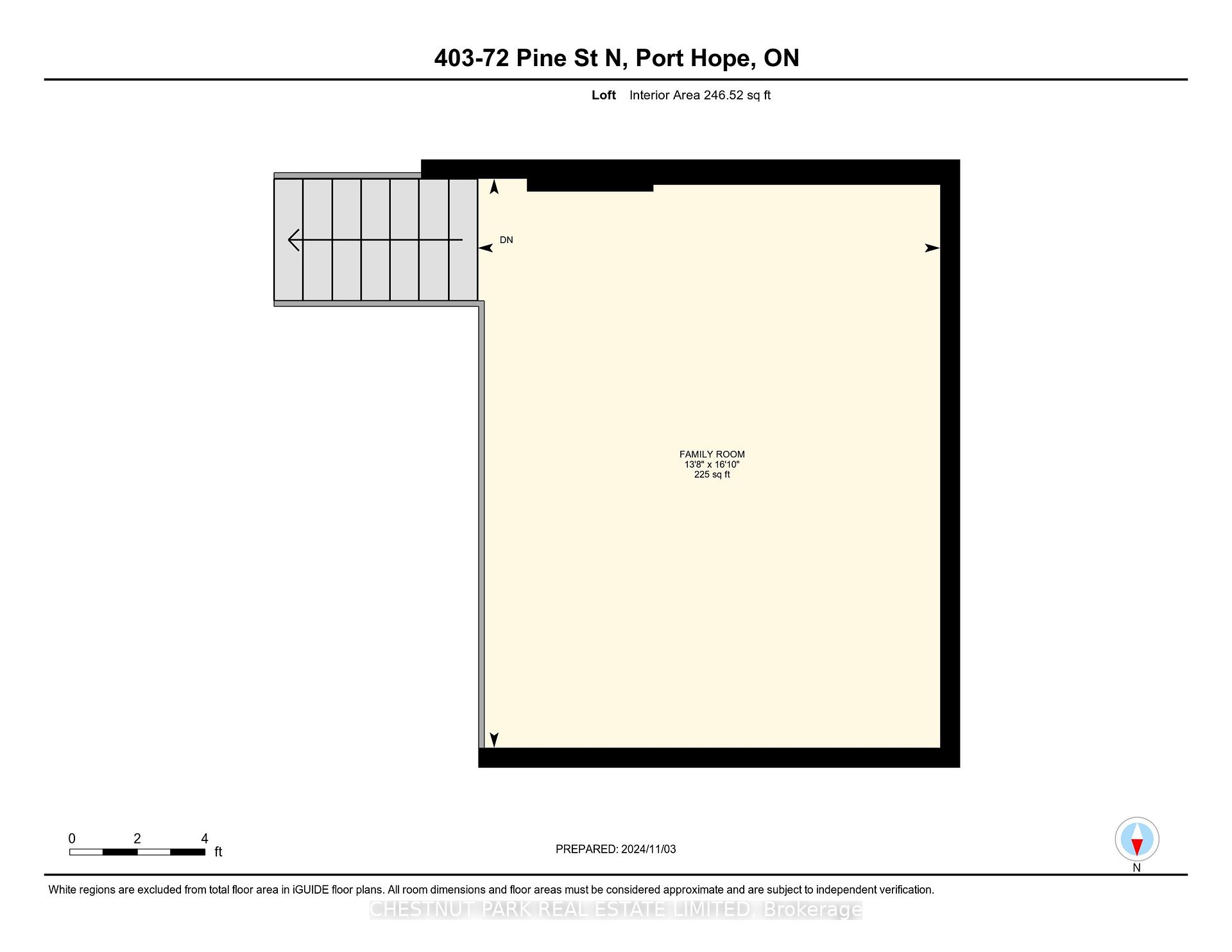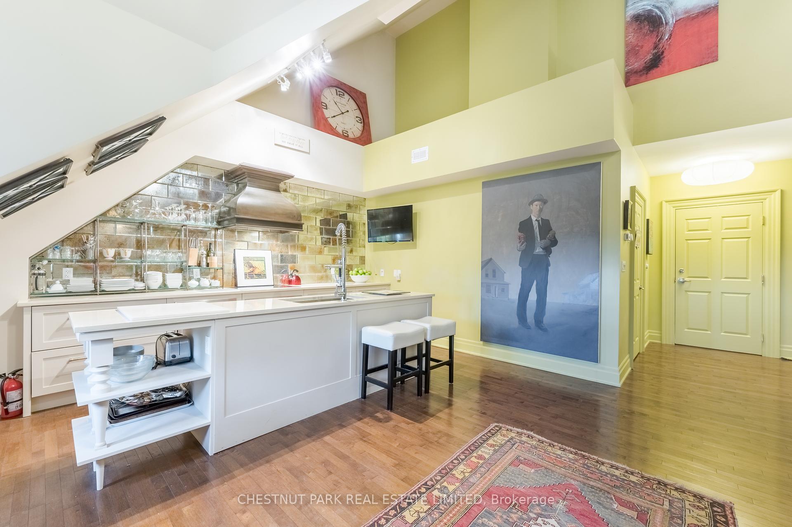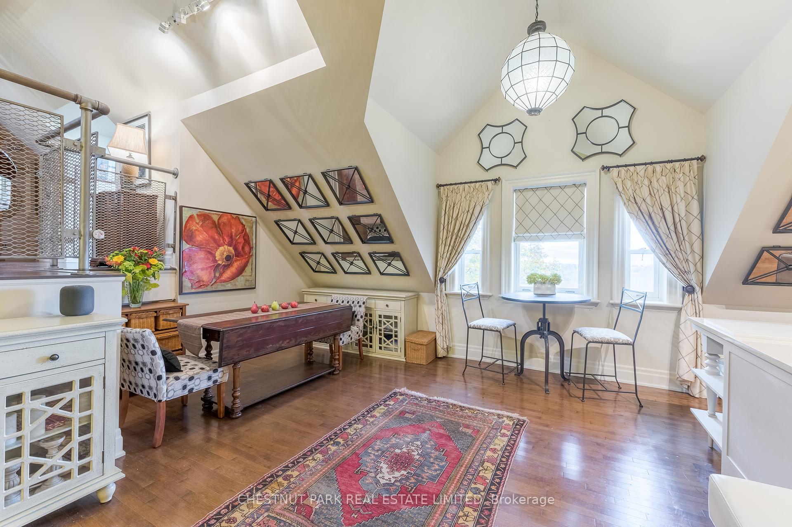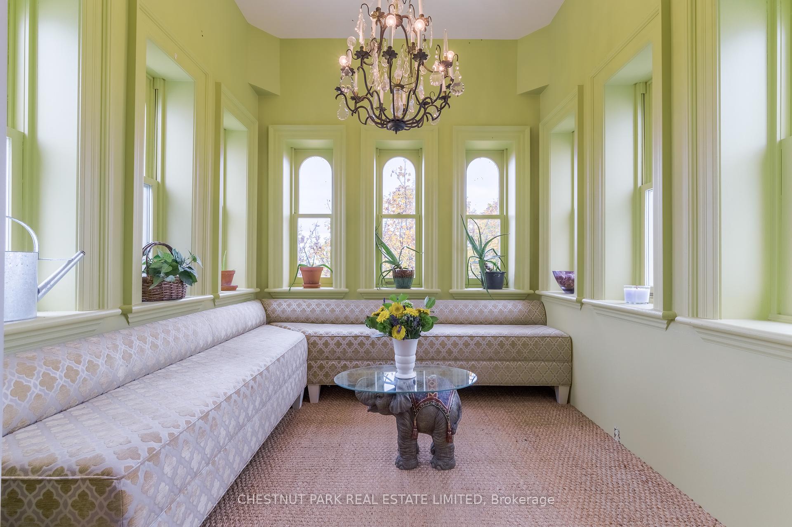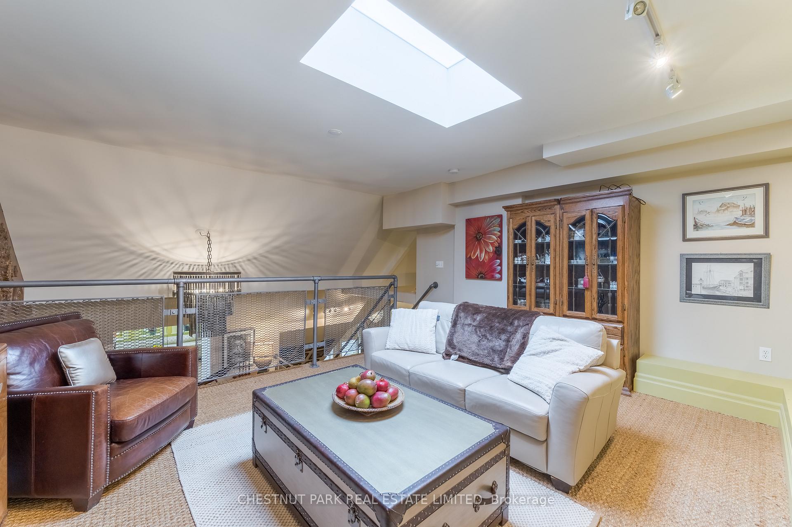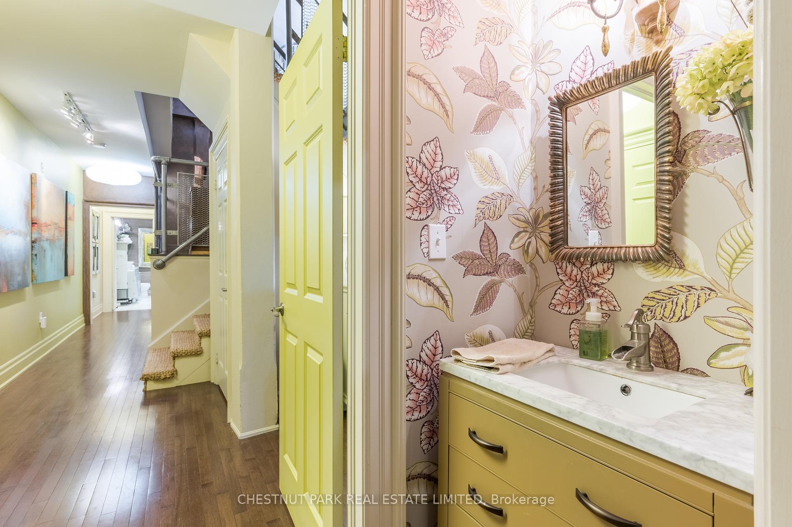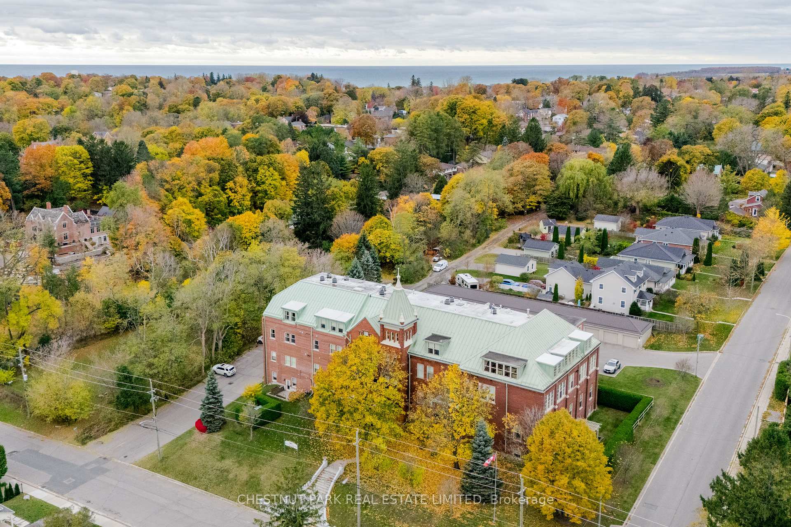$1,150,000
Available - For Sale
Listing ID: X10406820
72 Pine St North , Unit 403, Port Hope, L1A 3G8, Ontario
| One of a kind - truly! Multi-level, unique condo in The Pines. The unit is built around this old school's original bell tower, whose historic detail has been exceptionally preserved. It boasts stunning views of the Lake, town & the Northumberland Hills.Grand rooms with soaring ceilings, filled with beautiful light, a luxurious semi-ensuite 4 pc bath, a generous bedroom with w/i closet. Do you love sophisticated spaces with a creative ambiance? The gourmet kitchen is ideal for entertaining, the fabulous expansive wall space perfect to showcase your magificent art.This luxury penthouse has a taste of a Manhattan loft or an artist's studio with an industrial vibe in Soho. Let your imagination go, change-up the room use - it's a brilliant opportunity - it's very rare for this unit to become available. Set in the centre of the residential historic downtown, one can walk to the shops, theatre & restaurants. Minutes to Trinity College School, Via and the 401. |
| Extras: 1 parking garage space - owned, 1 storage unit, substantial storage within the unit, generous guest parking |
| Price | $1,150,000 |
| Taxes: | $5700.00 |
| Maintenance Fee: | 777.95 |
| Address: | 72 Pine St North , Unit 403, Port Hope, L1A 3G8, Ontario |
| Province/State: | Ontario |
| Condo Corporation No | NSCP |
| Level | 4 |
| Unit No | 4 |
| Locker No | 37 |
| Directions/Cross Streets: | Pine St. and Bedford St. |
| Rooms: | 7 |
| Bedrooms: | 1 |
| Bedrooms +: | |
| Kitchens: | 1 |
| Family Room: | Y |
| Basement: | None |
| Approximatly Age: | 16-30 |
| Property Type: | Condo Apt |
| Style: | Multi-Level |
| Exterior: | Brick |
| Garage Type: | Detached |
| Garage(/Parking)Space: | 1.00 |
| Drive Parking Spaces: | 1 |
| Park #1 | |
| Parking Type: | Owned |
| Exposure: | Se |
| Balcony: | None |
| Locker: | Exclusive |
| Pet Permited: | Restrict |
| Retirement Home: | N |
| Approximatly Age: | 16-30 |
| Approximatly Square Footage: | 1400-1599 |
| Maintenance: | 777.95 |
| Building Insurance Included: | Y |
| Fireplace/Stove: | N |
| Heat Source: | Gas |
| Heat Type: | Forced Air |
| Central Air Conditioning: | Central Air |
| Laundry Level: | Main |
| Elevator Lift: | Y |
$
%
Years
This calculator is for demonstration purposes only. Always consult a professional
financial advisor before making personal financial decisions.
| Although the information displayed is believed to be accurate, no warranties or representations are made of any kind. |
| CHESTNUT PARK REAL ESTATE LIMITED |
|
|
.jpg?src=Custom)
Dir:
416-548-7854
Bus:
416-548-7854
Fax:
416-981-7184
| Virtual Tour | Book Showing | Email a Friend |
Jump To:
At a Glance:
| Type: | Condo - Condo Apt |
| Area: | Northumberland |
| Municipality: | Port Hope |
| Neighbourhood: | Port Hope |
| Style: | Multi-Level |
| Approximate Age: | 16-30 |
| Tax: | $5,700 |
| Maintenance Fee: | $777.95 |
| Beds: | 1 |
| Baths: | 2 |
| Garage: | 1 |
| Fireplace: | N |
Locatin Map:
Payment Calculator:
- Color Examples
- Green
- Black and Gold
- Dark Navy Blue And Gold
- Cyan
- Black
- Purple
- Gray
- Blue and Black
- Orange and Black
- Red
- Magenta
- Gold
- Device Examples


