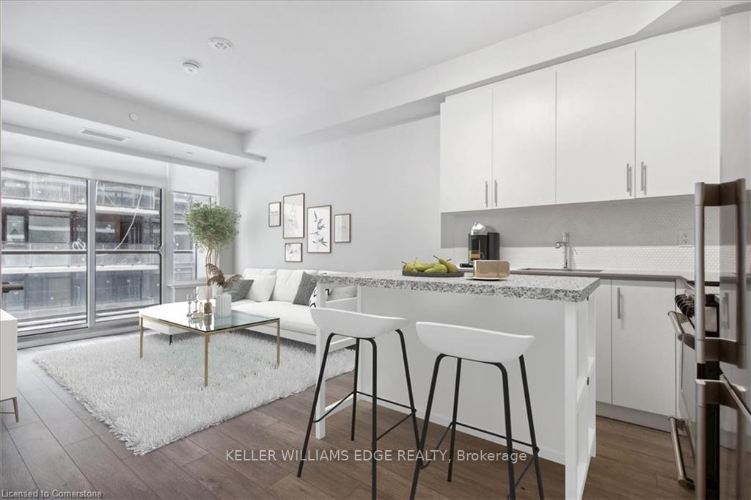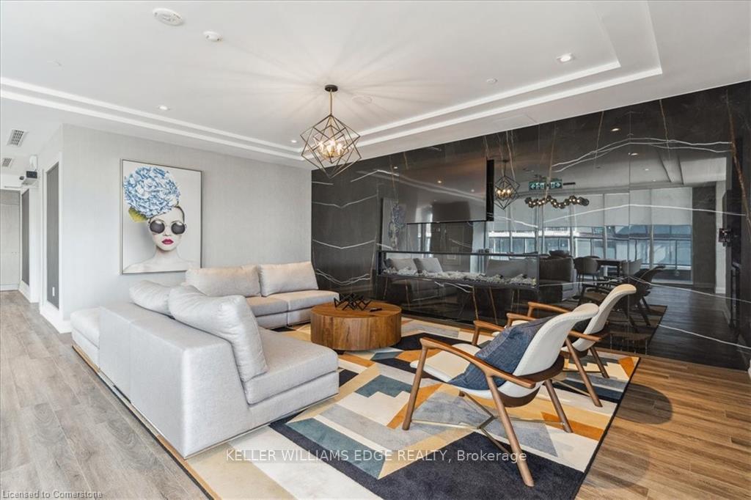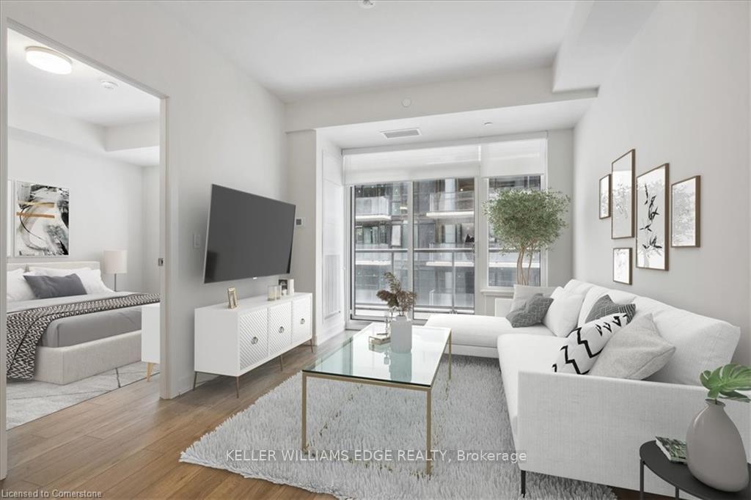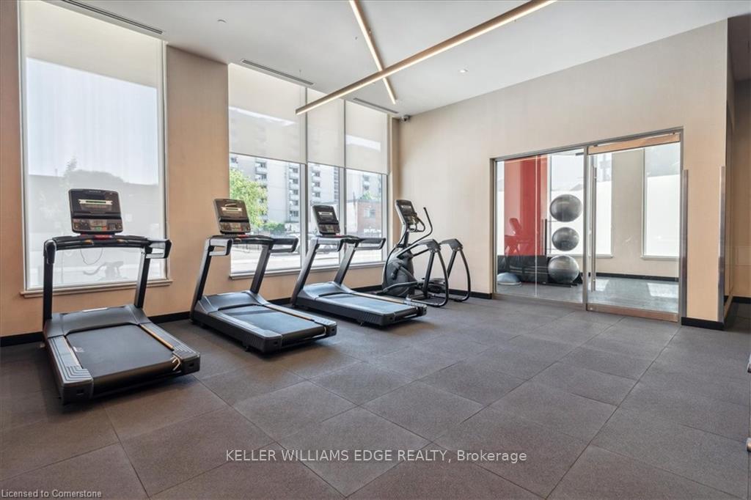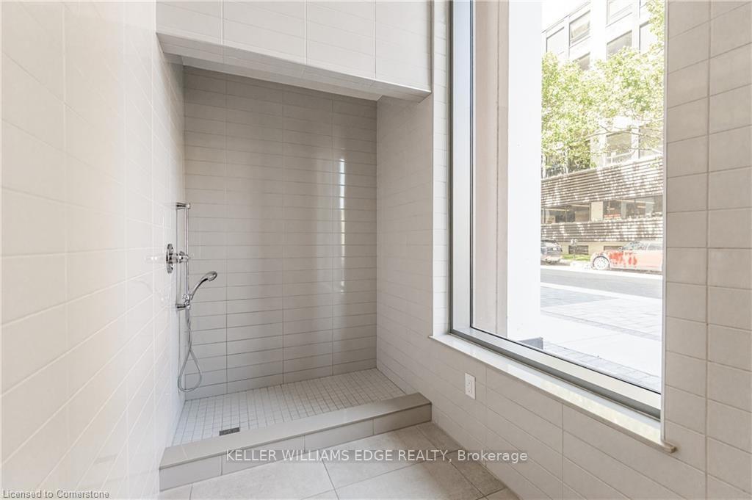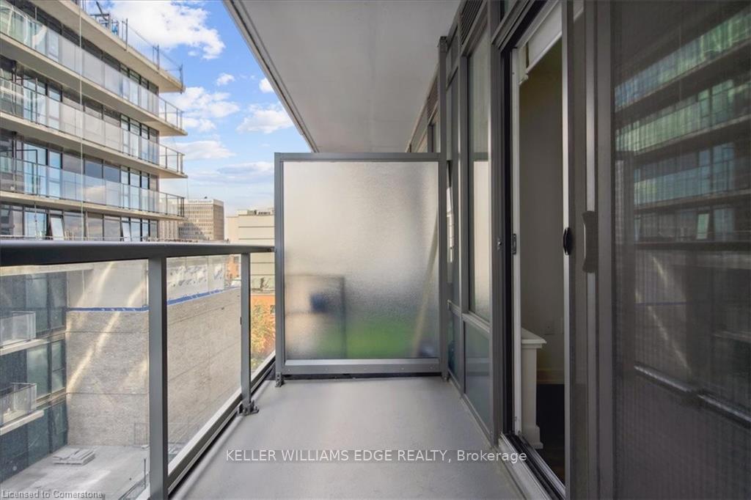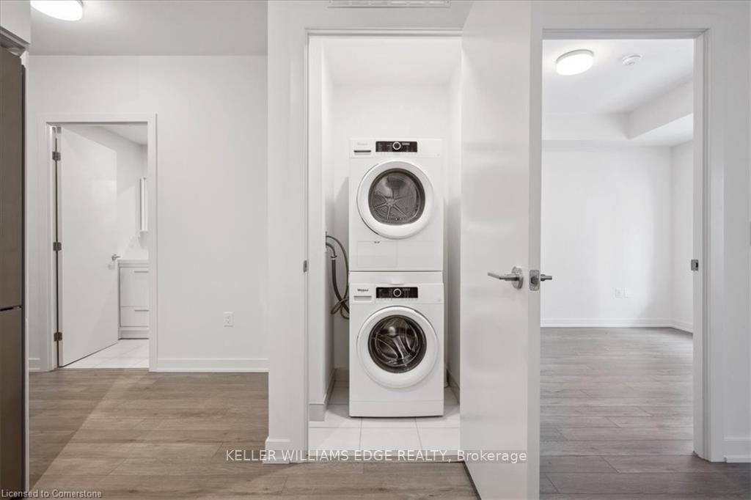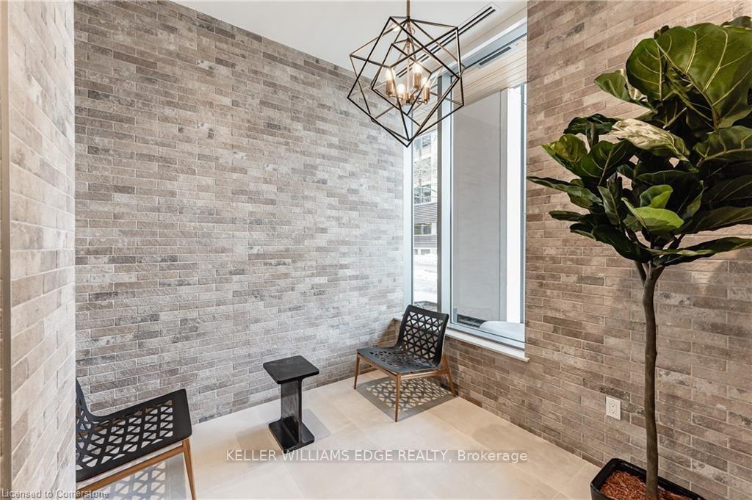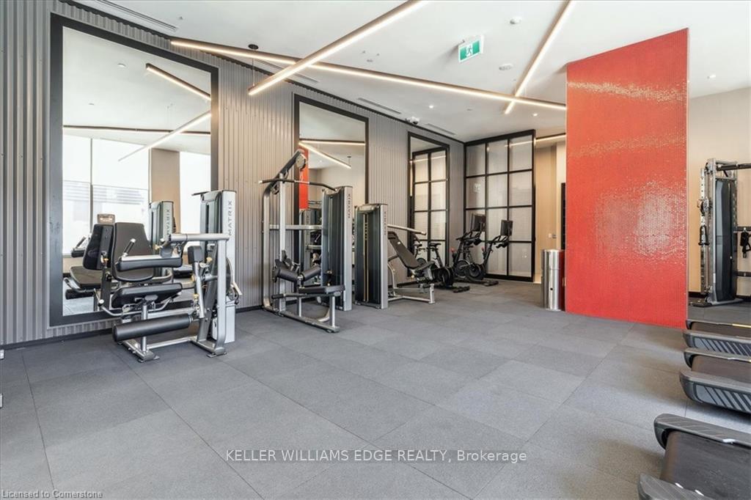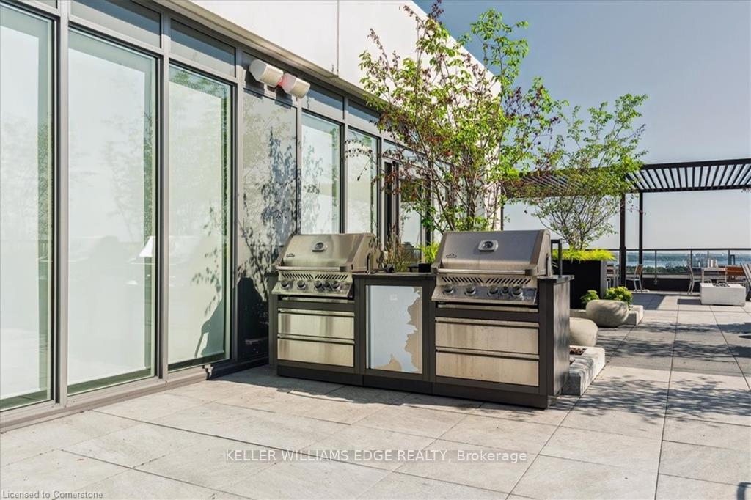$469,900
Available - For Sale
Listing ID: X9372706
212 King St East , Unit 612, Hamilton, L8N 1B5, Ontario
| Invest at new Kiwi Condos by Rosehaven! Located in Hamilton's rapidly growing & re-developing Beasley community - w/ multiple high-end developments to come in the near future, which will increase the market value at KiWi. This 1+1 bed 1 bath unit boasts an open concept layout w/ S/S appl, stone counters, bcksplsh, luxury laminate, in-suite laundry, 4-pc bath, ample storage & more! Unit incl locker & 1 underground park space, which is extremely RARE at KiWi! Additional parking avail at Municipal Car Park 5, 8, & 81 - each 2-3 min walk away for $95/month (seller to verify availability/price). Building boasts high-end finishes throughout - amenities incl 24-hr concierge in lobby, gym w/ cardio & weight equip, rooftop lounge, indoor social Room, catering kitchen, bar, designer decorated party room & more! Easy access to public transit, making a convenient option for commuting. Minutes to major highways (QEW/403). Steps from St. Joseph's, Hamilton General Hospital, Jackson Square & more! |
| Extras: Bell Fibe internet included in condo fees until 2028 (via building contract). Heat pump rental thru Enercare. Water & electrical thru Metergy. Parking Unit 211 & Locker Unit 144 (Level 3). |
| Price | $469,900 |
| Taxes: | $3617.44 |
| Maintenance Fee: | 424.36 |
| Address: | 212 King St East , Unit 612, Hamilton, L8N 1B5, Ontario |
| Province/State: | Ontario |
| Condo Corporation No | WSCC |
| Level | 6 |
| Unit No | 12 |
| Locker No | 144 |
| Directions/Cross Streets: | King William/Jarvis |
| Rooms: | 6 |
| Bedrooms: | 1 |
| Bedrooms +: | 1 |
| Kitchens: | 1 |
| Family Room: | Y |
| Basement: | None |
| Approximatly Age: | 0-5 |
| Property Type: | Condo Apt |
| Style: | Apartment |
| Exterior: | Brick, Concrete |
| Garage Type: | Underground |
| Garage(/Parking)Space: | 1.00 |
| Drive Parking Spaces: | 0 |
| Park #1 | |
| Parking Type: | Owned |
| Exposure: | S |
| Balcony: | Open |
| Locker: | Owned |
| Pet Permited: | Restrict |
| Approximatly Age: | 0-5 |
| Approximatly Square Footage: | 600-699 |
| Building Amenities: | Concierge, Gym, Party/Meeting Room, Rooftop Deck/Garden |
| Maintenance: | 424.36 |
| Common Elements Included: | Y |
| Parking Included: | Y |
| Building Insurance Included: | Y |
| Fireplace/Stove: | N |
| Heat Source: | Gas |
| Heat Type: | Heat Pump |
| Central Air Conditioning: | Central Air |
| Elevator Lift: | Y |
$
%
Years
This calculator is for demonstration purposes only. Always consult a professional
financial advisor before making personal financial decisions.
| Although the information displayed is believed to be accurate, no warranties or representations are made of any kind. |
| KELLER WILLIAMS EDGE REALTY |
|
|
.jpg?src=Custom)
Dir:
416-548-7854
Bus:
416-548-7854
Fax:
416-981-7184
| Book Showing | Email a Friend |
Jump To:
At a Glance:
| Type: | Condo - Condo Apt |
| Area: | Hamilton |
| Municipality: | Hamilton |
| Neighbourhood: | Beasley |
| Style: | Apartment |
| Approximate Age: | 0-5 |
| Tax: | $3,617.44 |
| Maintenance Fee: | $424.36 |
| Beds: | 1+1 |
| Baths: | 1 |
| Garage: | 1 |
| Fireplace: | N |
Locatin Map:
Payment Calculator:
- Color Examples
- Green
- Black and Gold
- Dark Navy Blue And Gold
- Cyan
- Black
- Purple
- Gray
- Blue and Black
- Orange and Black
- Red
- Magenta
- Gold
- Device Examples

