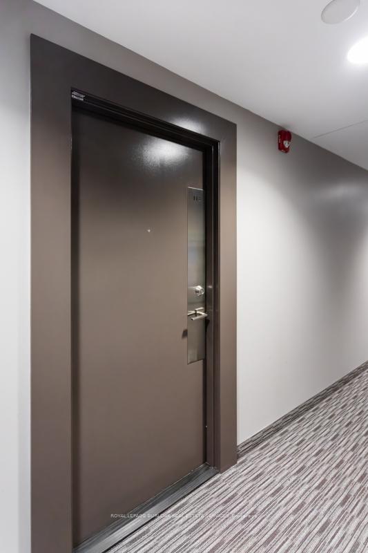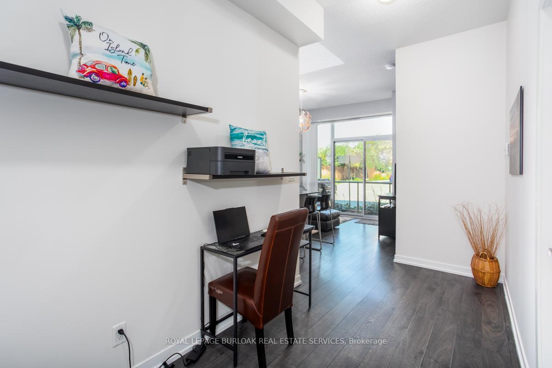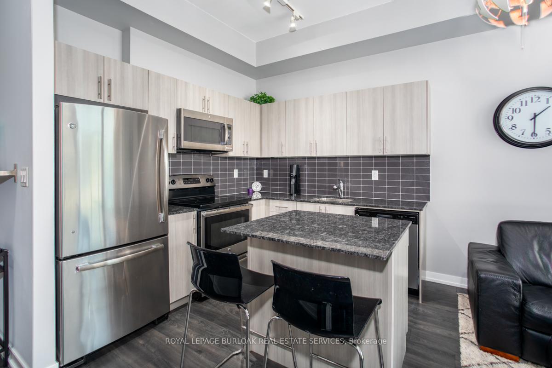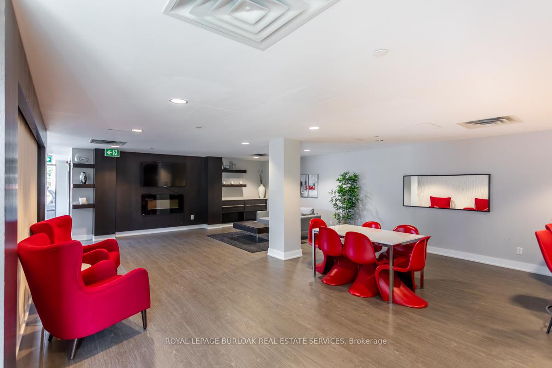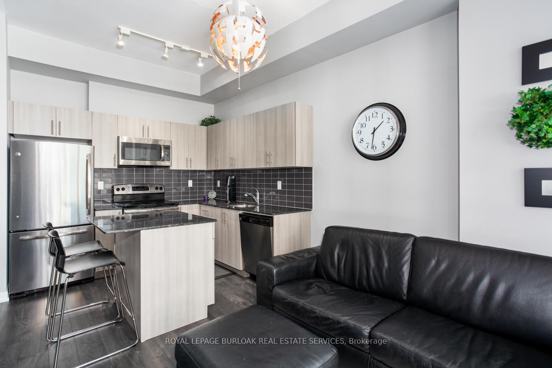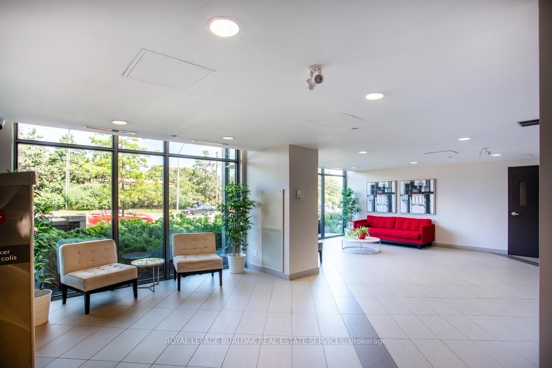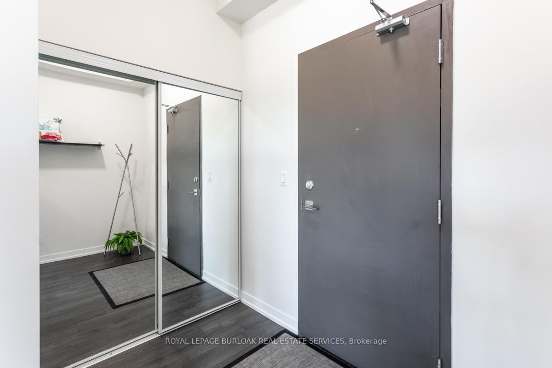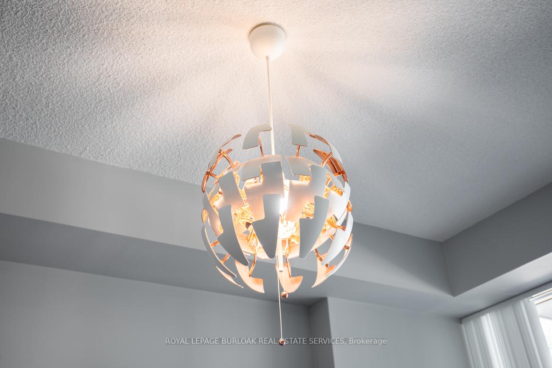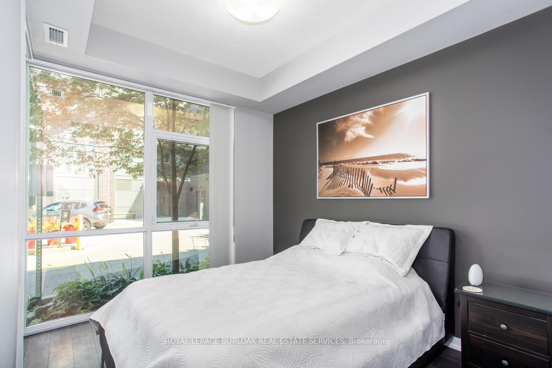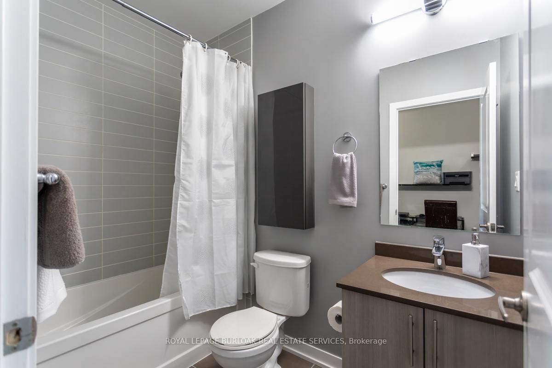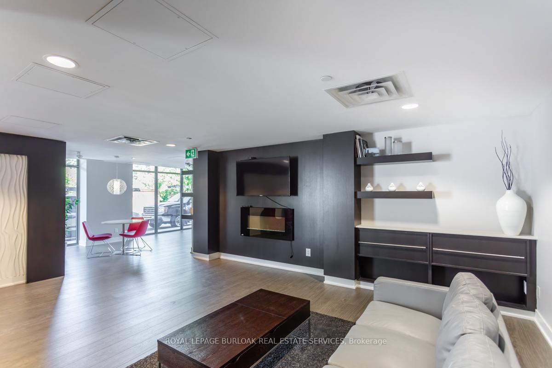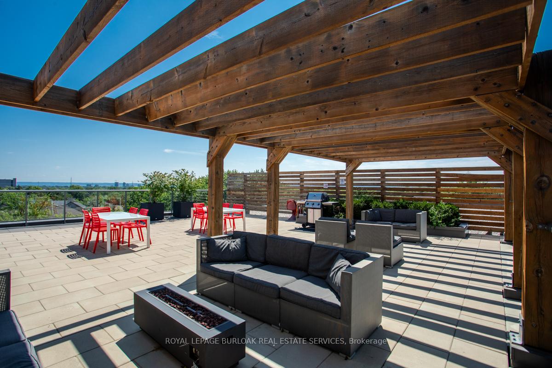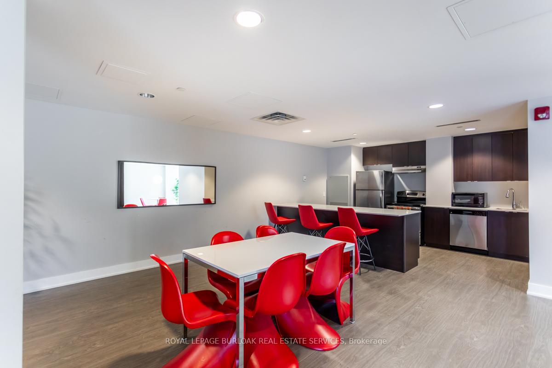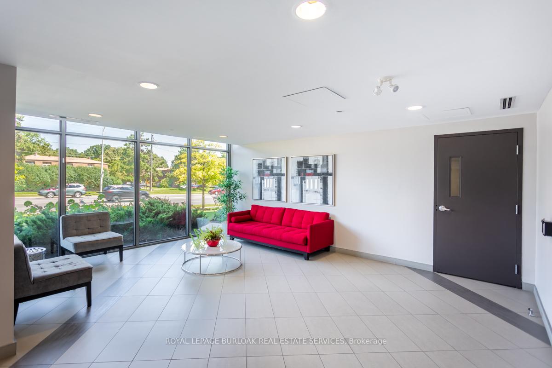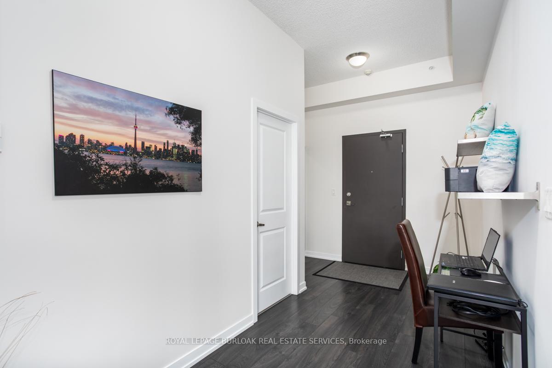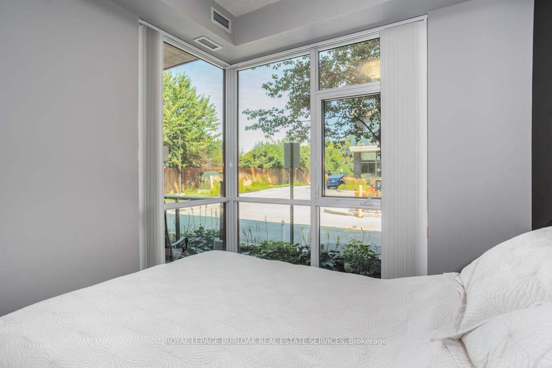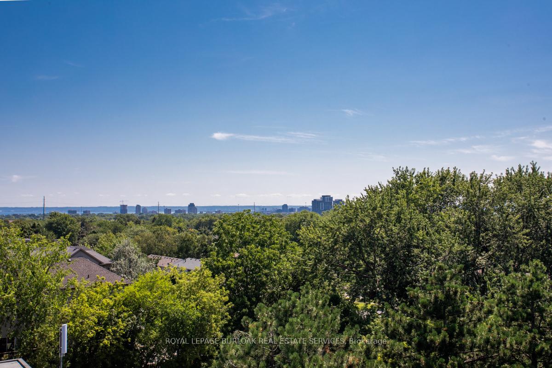$420,000
Available - For Sale
Listing ID: W10408577
1284 Guelph Line , Unit 113, Burlington, L7P 0T9, Ontario
| Enjoy carefree living in Mod'rn a smaller boutique condo providing a quieter, less congested setting than many larger condo complexes. Entertain friends on the spacious roof top patio with sweeping south facing views complete with lounge furniture, gas fireplace and gas BBQs. Party room on ground floor provides options for indoor events & an alternative setting during the winter months. This carpet free unit provides 10 foot ceilings & 6 appliances. Kitchen includes movable island, backsplash & granite countertops. Living room with patio door to terrace. Only ground floor units such as this one are permitted personal BBQs on the terrace. All windows in the unit have Panorama Sterling 50 Solar Gard window film for enhanced privacy, UV protection, and energy efficiency. Includes 1 underground parking space. Ample underground visitor parking spaces. Conveniently located close to QEW and Burlington GO. Ideal for anyone seeking ground-level accessibility and an end unit retreat. |
| Extras: Condo fees as of Dec 1, 2024. One underground parking space exclusive use (P1 #10). |
| Price | $420,000 |
| Taxes: | $2221.94 |
| Maintenance Fee: | 467.90 |
| Address: | 1284 Guelph Line , Unit 113, Burlington, L7P 0T9, Ontario |
| Province/State: | Ontario |
| Condo Corporation No | HSCC |
| Level | 1 |
| Unit No | 13 |
| Directions/Cross Streets: | Guelph & Mainway |
| Rooms: | 3 |
| Bedrooms: | 1 |
| Bedrooms +: | |
| Kitchens: | 1 |
| Family Room: | N |
| Basement: | None |
| Approximatly Age: | 6-10 |
| Property Type: | Condo Apt |
| Style: | Apartment |
| Exterior: | Brick, Stone |
| Garage Type: | Underground |
| Garage(/Parking)Space: | 1.00 |
| Drive Parking Spaces: | 0 |
| Park #1 | |
| Parking Type: | Exclusive |
| Legal Description: | P1/#10 |
| Exposure: | E |
| Balcony: | Terr |
| Locker: | None |
| Pet Permited: | Restrict |
| Retirement Home: | N |
| Approximatly Age: | 6-10 |
| Approximatly Square Footage: | 500-599 |
| Building Amenities: | Bbqs Allowed, Party/Meeting Room, Rooftop Deck/Garden, Visitor Parking |
| Maintenance: | 467.90 |
| Water Included: | Y |
| Common Elements Included: | Y |
| Parking Included: | Y |
| Building Insurance Included: | Y |
| Fireplace/Stove: | N |
| Heat Source: | Gas |
| Heat Type: | Forced Air |
| Central Air Conditioning: | Central Air |
$
%
Years
This calculator is for demonstration purposes only. Always consult a professional
financial advisor before making personal financial decisions.
| Although the information displayed is believed to be accurate, no warranties or representations are made of any kind. |
| ROYAL LEPAGE BURLOAK REAL ESTATE SERVICES |
|
|
.jpg?src=Custom)
Dir:
416-548-7854
Bus:
416-548-7854
Fax:
416-981-7184
| Book Showing | Email a Friend |
Jump To:
At a Glance:
| Type: | Condo - Condo Apt |
| Area: | Halton |
| Municipality: | Burlington |
| Neighbourhood: | Mountainside |
| Style: | Apartment |
| Approximate Age: | 6-10 |
| Tax: | $2,221.94 |
| Maintenance Fee: | $467.9 |
| Beds: | 1 |
| Baths: | 1 |
| Garage: | 1 |
| Fireplace: | N |
Locatin Map:
Payment Calculator:
- Color Examples
- Green
- Black and Gold
- Dark Navy Blue And Gold
- Cyan
- Black
- Purple
- Gray
- Blue and Black
- Orange and Black
- Red
- Magenta
- Gold
- Device Examples

