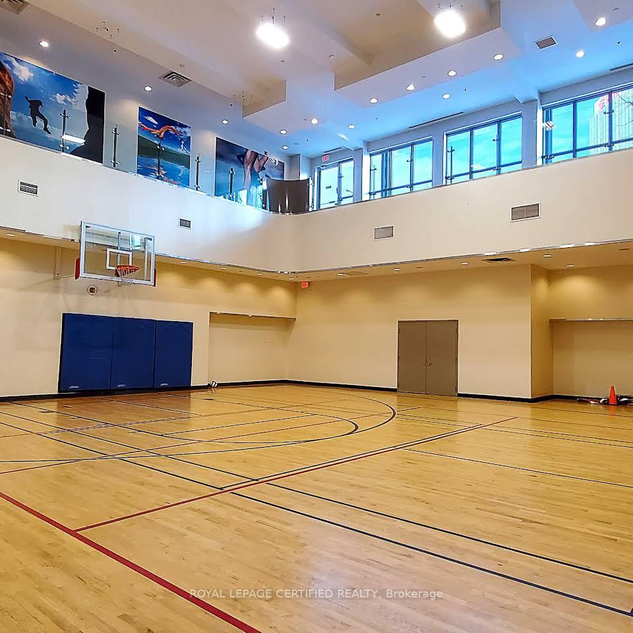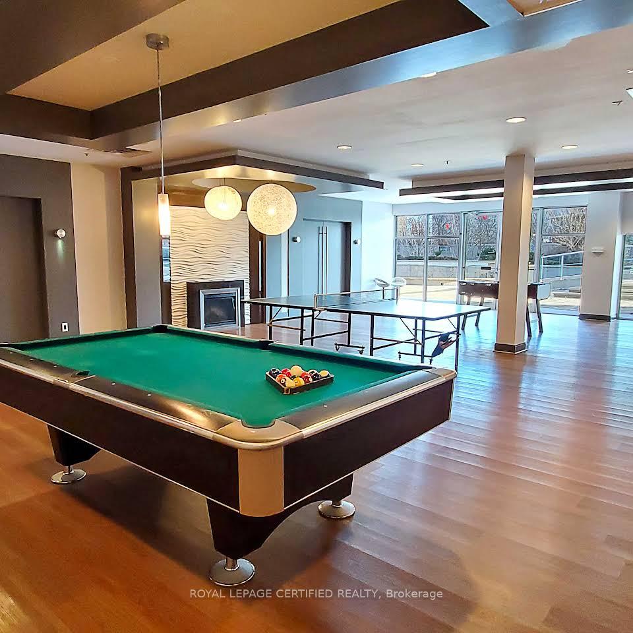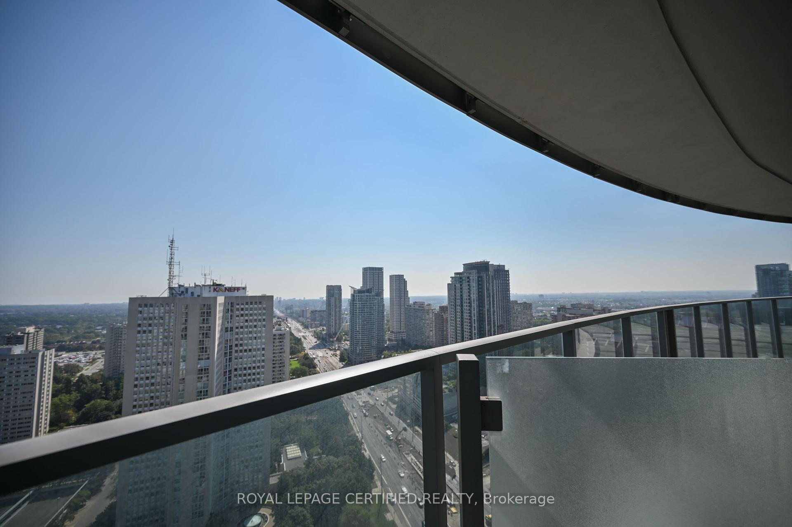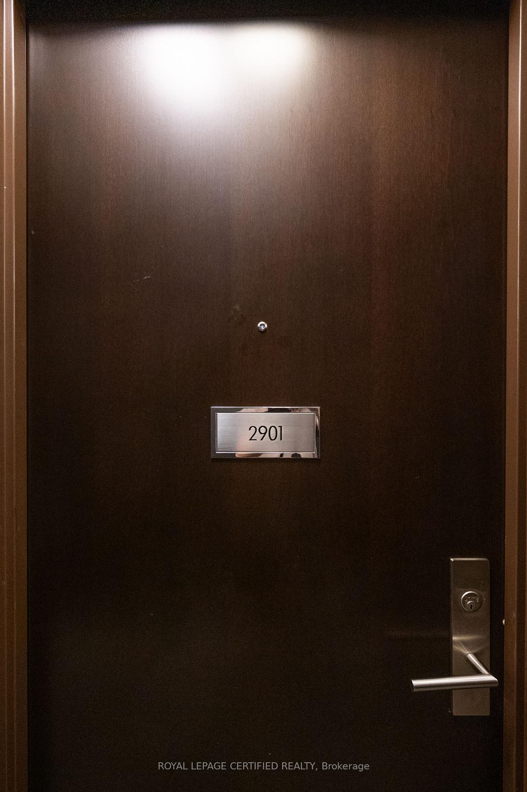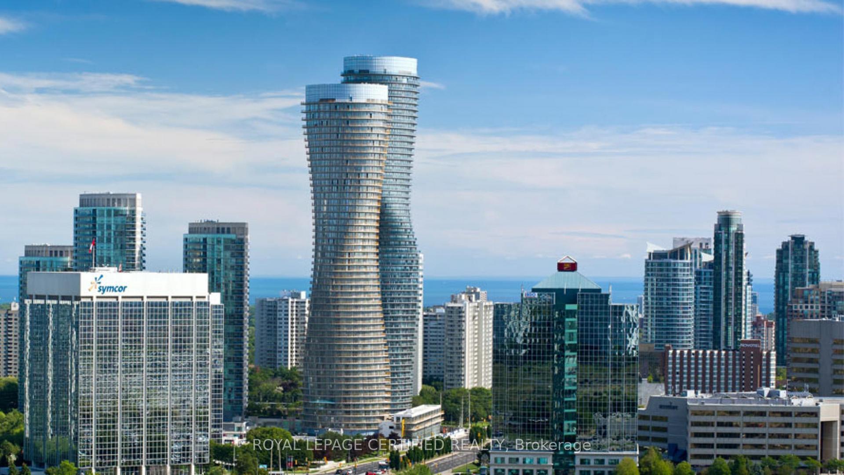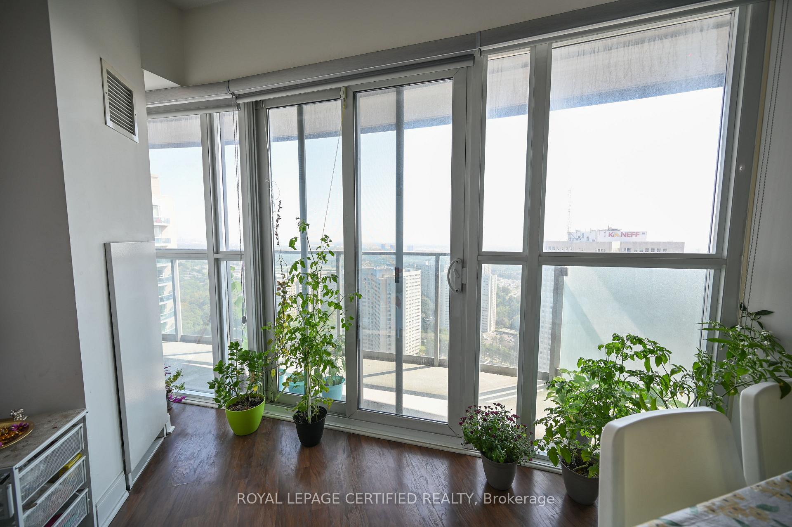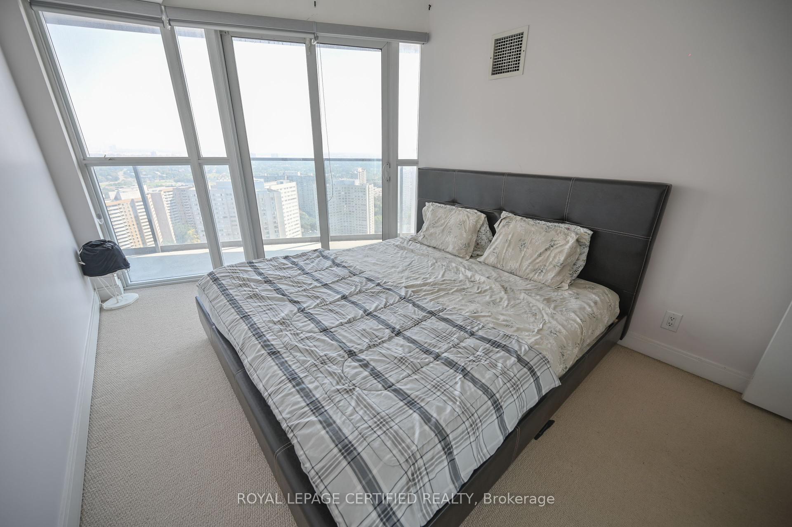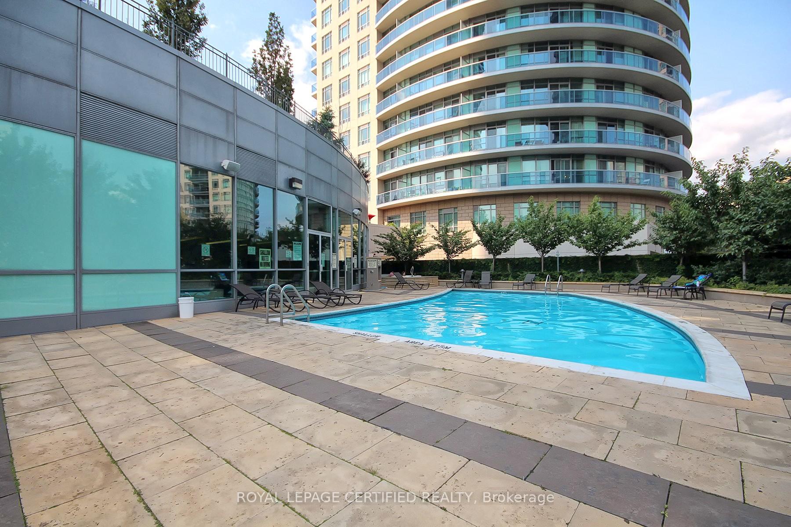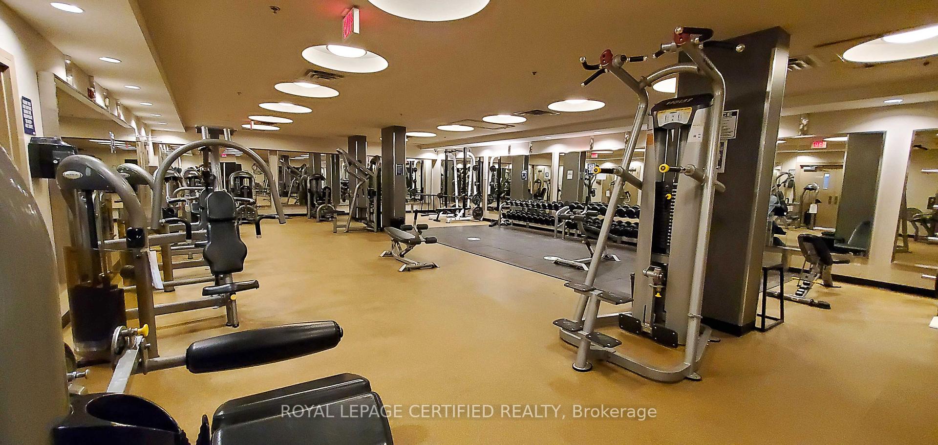$495,000
Available - For Sale
Listing ID: W9506089
60 Absolute Ave North , Unit 2901, Mississauga, L4Z 0A9, Ontario
| Step into modern luxury at the iconic Absolute Condos, famously known as the "Marilyn Monroe" building, right in the vibrant heart of Mississauga. This beautifully designed 1-bedroom plus den suite, perched on the 29th floor, offers unparalleled panoramic views of the city's dynamic skyline. It's architectural elegance and open-concept design make it a standout in urban living, perfect for those seeking both style and functionality. Located at the crossroads of Highway 403 and the upcoming Hurontario LRT, this prime location ensures exceptional convenience. Whether commuting to downtown Toronto or exploring the bustling local scene, your travel needs are effortlessly met. The surrounding area has seen tremendous growth, with world-class shopping at Square One, diverse dining, entertainment, and parks all within walking distance, offering an ideal balance between city life and suburban tranquility. Inside, the unit's thoughtfully designed layout maximizes every inch, with the den offering flexibility as a home office, guest room, or personal sanctuary. Beyond the walls of your home, indulge in the building's impressive suite of amentities-whether it's energizing with a game of basketball, taking a refreshing dip in the pool, or relaxing in the sophisticated lounge. This condo represents a rare opportunity to live in one of Mississauga's most iconic addresses, where luxury meets convenience, and lifestyle is redefined. Elevate your living experience-schedule a private viewing today and discover all that this remarkable home has to offer |
| Price | $495,000 |
| Taxes: | $2750.40 |
| Maintenance Fee: | 726.83 |
| Address: | 60 Absolute Ave North , Unit 2901, Mississauga, L4Z 0A9, Ontario |
| Province/State: | Ontario |
| Condo Corporation No | PSCP |
| Level | 29 |
| Unit No | 01 |
| Directions/Cross Streets: | Burnhamthorpe & Hurontario |
| Rooms: | 5 |
| Bedrooms: | 1 |
| Bedrooms +: | 1 |
| Kitchens: | 1 |
| Family Room: | N |
| Basement: | None |
| Property Type: | Condo Apt |
| Style: | Apartment |
| Exterior: | Concrete |
| Garage Type: | Underground |
| Garage(/Parking)Space: | 1.00 |
| Drive Parking Spaces: | 0 |
| Park #1 | |
| Parking Type: | Owned |
| Exposure: | N |
| Balcony: | Encl |
| Locker: | Owned |
| Pet Permited: | Restrict |
| Approximatly Square Footage: | 700-799 |
| Property Features: | Clear View, Library, Public Transit, Rec Centre, School |
| Maintenance: | 726.83 |
| CAC Included: | Y |
| Hydro Included: | Y |
| Water Included: | Y |
| Common Elements Included: | Y |
| Heat Included: | Y |
| Parking Included: | Y |
| Building Insurance Included: | Y |
| Fireplace/Stove: | N |
| Heat Source: | Gas |
| Heat Type: | Forced Air |
| Central Air Conditioning: | Central Air |
$
%
Years
This calculator is for demonstration purposes only. Always consult a professional
financial advisor before making personal financial decisions.
| Although the information displayed is believed to be accurate, no warranties or representations are made of any kind. |
| ROYAL LEPAGE CERTIFIED REALTY |
|
|
.jpg?src=Custom)
Dir:
416-548-7854
Bus:
416-548-7854
Fax:
416-981-7184
| Virtual Tour | Book Showing | Email a Friend |
Jump To:
At a Glance:
| Type: | Condo - Condo Apt |
| Area: | Peel |
| Municipality: | Mississauga |
| Neighbourhood: | City Centre |
| Style: | Apartment |
| Tax: | $2,750.4 |
| Maintenance Fee: | $726.83 |
| Beds: | 1+1 |
| Baths: | 1 |
| Garage: | 1 |
| Fireplace: | N |
Locatin Map:
Payment Calculator:
- Color Examples
- Green
- Black and Gold
- Dark Navy Blue And Gold
- Cyan
- Black
- Purple
- Gray
- Blue and Black
- Orange and Black
- Red
- Magenta
- Gold
- Device Examples

