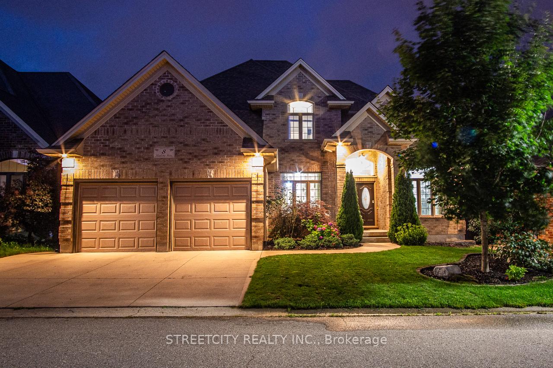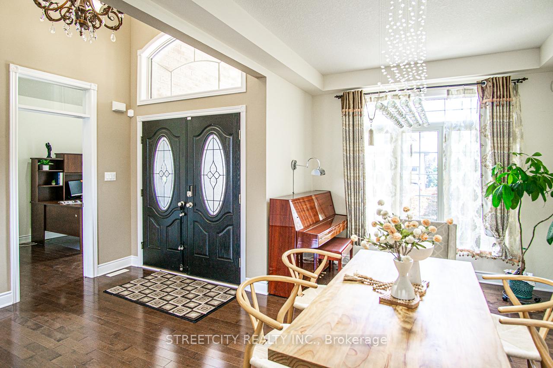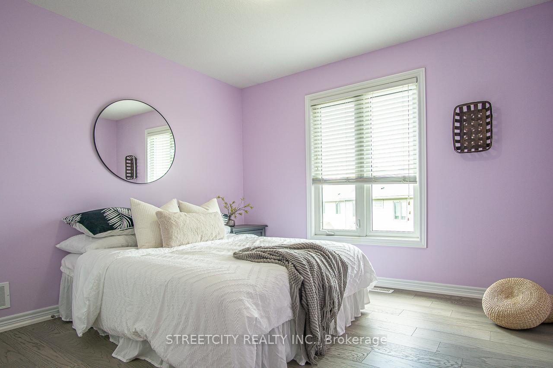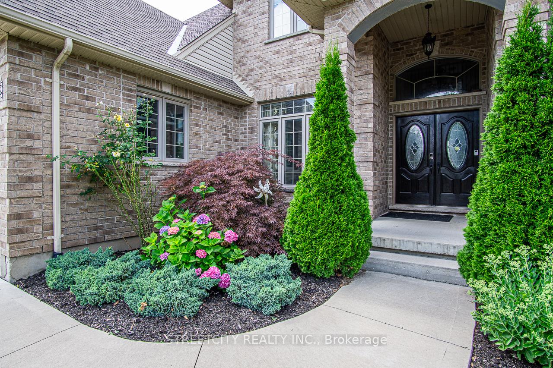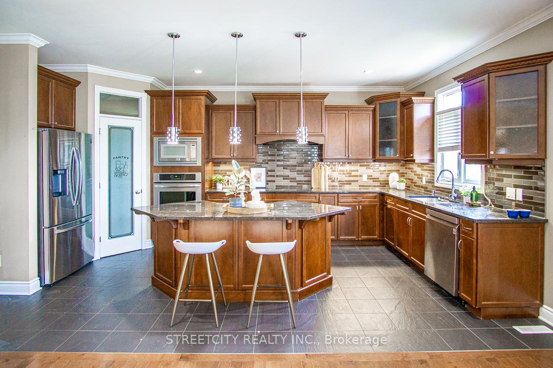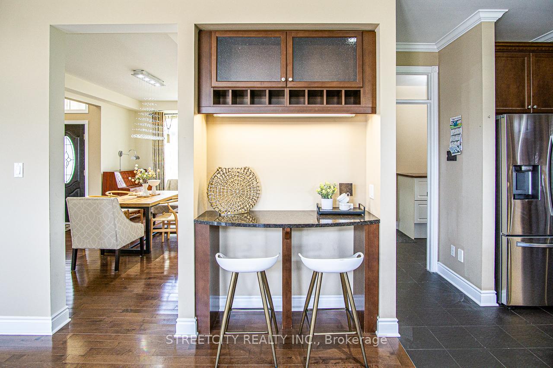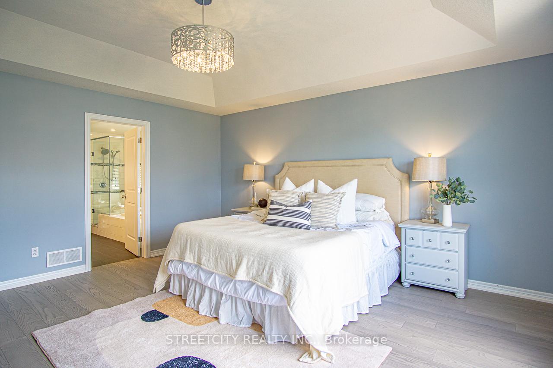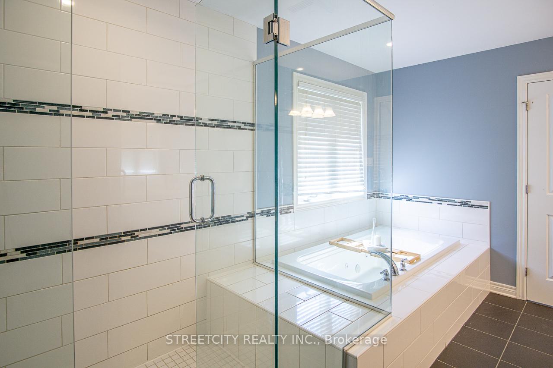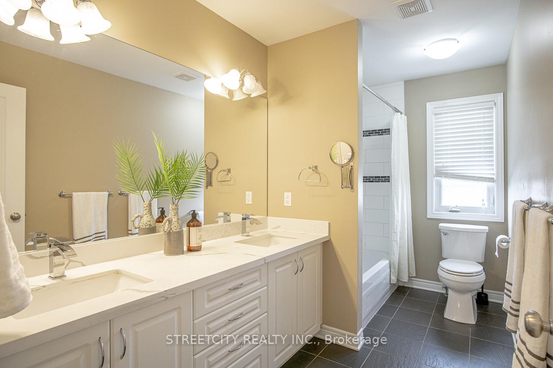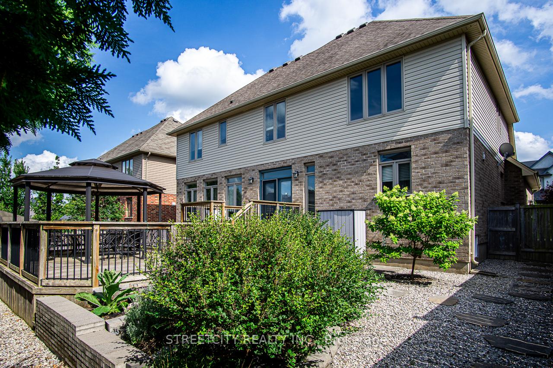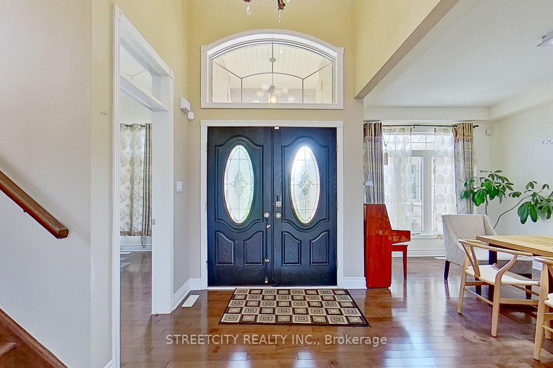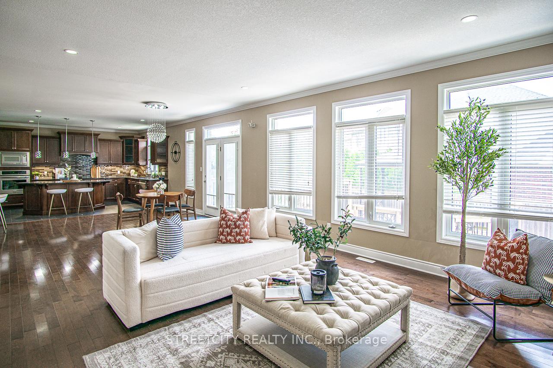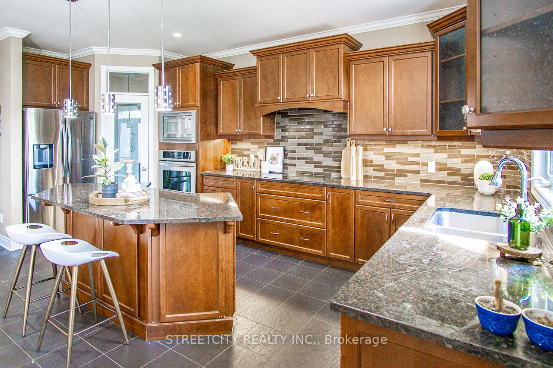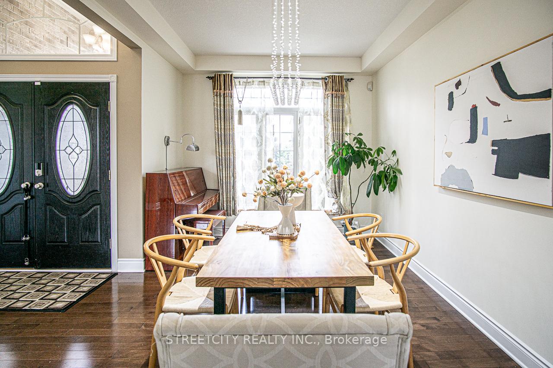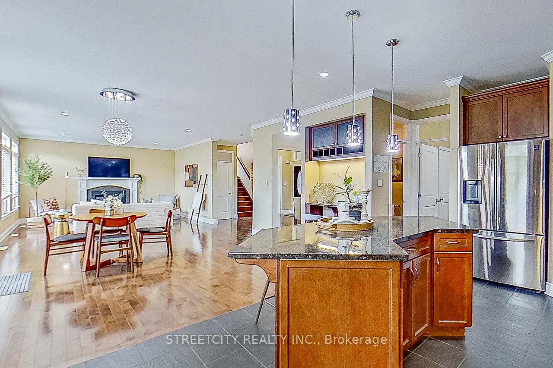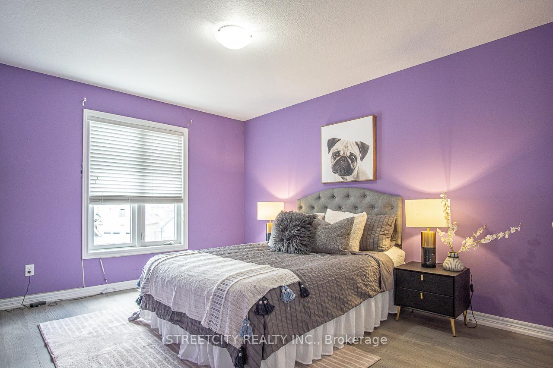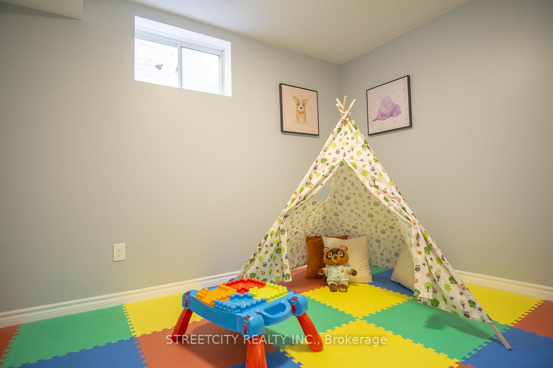$1,029,000
Available - For Sale
Listing ID: X10408522
515 Skyline Ave , Unit 8, London, N5X 0H4, Ontario
| Welcome to this exquisite Westhaven-built home in the exclusive Uplands neighborhood. This custom-built, carpet-free, 2-storey gem offers 4+1 bedrooms and 4.5 bathrooms, making it the ideal family home. The main floor features 9 ft ceilings, transom windows, cathedral ceilings, and a mix of hardwood and ceramic flooring. The open-concept kitchen boasts a large island with granite countertops, stainless steel appliances, and a walk-in pantry, leading to a family room with a gas fireplace and crown moldings. A patio door opens to a large deck in the low-maintenance backyard. The upper level includes a spacious master bedroom with a luxurious ensuite and walk-in closet, a second bedroom with its own ensuite, and third and fourth bedrooms sharing a 4-piece bathroom, totaling 3 full baths on the second floor. The finished basement adds a bedroom with an egress window, a den/storage, and a wet bar with a drink fridge. Additional features include a double-car garage, main floor laundry/mudroom, home office, and ample storage. Located in the sought-after Jack Chambers PS and St. Catherine of Siena school catchments, this home is also close to upscale shopping, dining, and recreational facilities like the Sunningdale Golf and Country Club. Dont miss this opportunity to own a meticulously designed home in a prime location. |
| Price | $1,029,000 |
| Taxes: | $7912.82 |
| Assessment: | $503000 |
| Assessment Year: | 2024 |
| Maintenance Fee: | 82.28 |
| Address: | 515 Skyline Ave , Unit 8, London, N5X 0H4, Ontario |
| Province/State: | Ontario |
| Condo Corporation No | MVLCC |
| Level | 1 |
| Unit No | 43 |
| Directions/Cross Streets: | Sunningdale and Bluebell |
| Rooms: | 13 |
| Rooms +: | 6 |
| Bedrooms: | 4 |
| Bedrooms +: | 1 |
| Kitchens: | 1 |
| Family Room: | Y |
| Basement: | Finished, Full |
| Approximatly Age: | 11-15 |
| Property Type: | Vacant Land Condo |
| Style: | 2-Storey |
| Exterior: | Brick, Vinyl Siding |
| Garage Type: | Attached |
| Garage(/Parking)Space: | 2.00 |
| Drive Parking Spaces: | 2 |
| Park #1 | |
| Parking Type: | Owned |
| Exposure: | S |
| Balcony: | None |
| Locker: | None |
| Pet Permited: | Restrict |
| Retirement Home: | N |
| Approximatly Age: | 11-15 |
| Approximatly Square Footage: | 2250-2499 |
| Maintenance: | 82.28 |
| Common Elements Included: | Y |
| Fireplace/Stove: | Y |
| Heat Source: | Gas |
| Heat Type: | Forced Air |
| Central Air Conditioning: | Central Air |
| Laundry Level: | Main |
| Elevator Lift: | N |
$
%
Years
This calculator is for demonstration purposes only. Always consult a professional
financial advisor before making personal financial decisions.
| Although the information displayed is believed to be accurate, no warranties or representations are made of any kind. |
| STREETCITY REALTY INC. |
|
|
.jpg?src=Custom)
Dir:
416-548-7854
Bus:
416-548-7854
Fax:
416-981-7184
| Book Showing | Email a Friend |
Jump To:
At a Glance:
| Type: | Condo - Vacant Land Condo |
| Area: | Middlesex |
| Municipality: | London |
| Neighbourhood: | North B |
| Style: | 2-Storey |
| Approximate Age: | 11-15 |
| Tax: | $7,912.82 |
| Maintenance Fee: | $82.28 |
| Beds: | 4+1 |
| Baths: | 5 |
| Garage: | 2 |
| Fireplace: | Y |
Locatin Map:
Payment Calculator:
- Color Examples
- Green
- Black and Gold
- Dark Navy Blue And Gold
- Cyan
- Black
- Purple
- Gray
- Blue and Black
- Orange and Black
- Red
- Magenta
- Gold
- Device Examples

