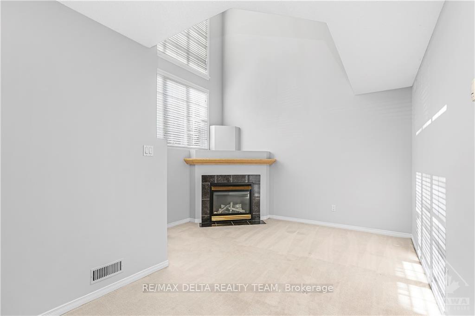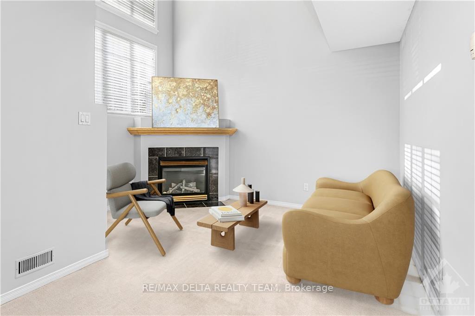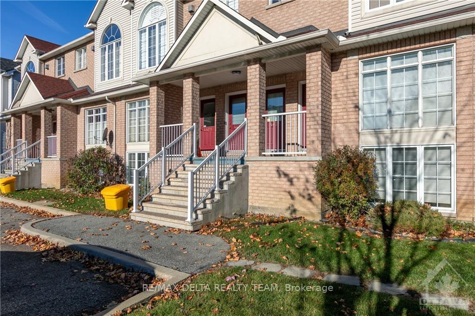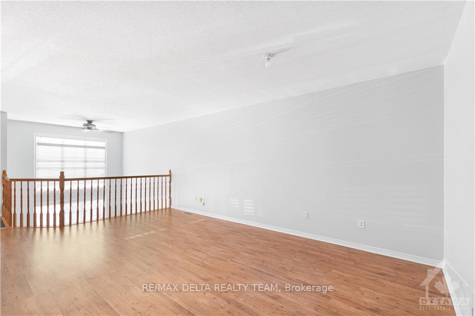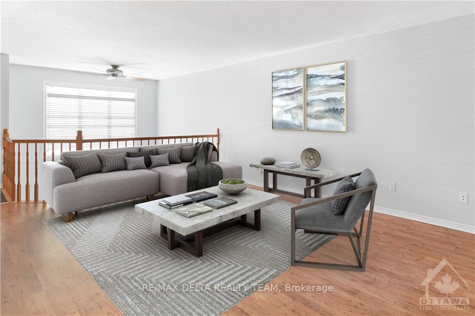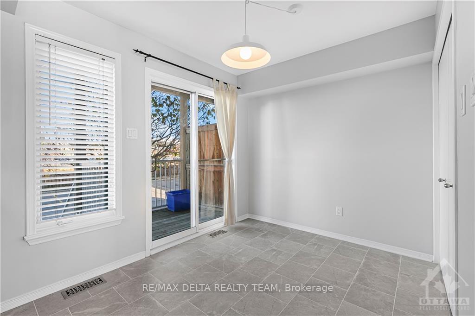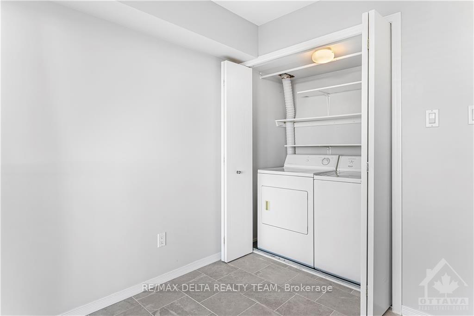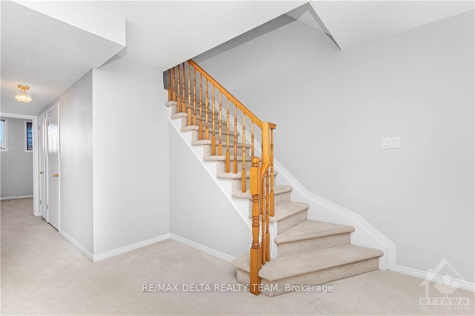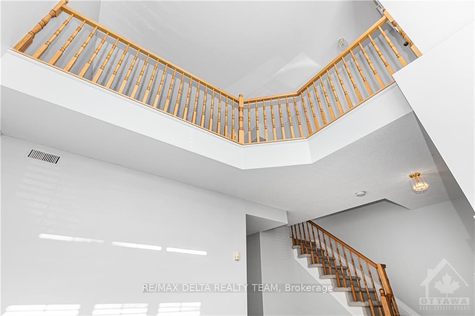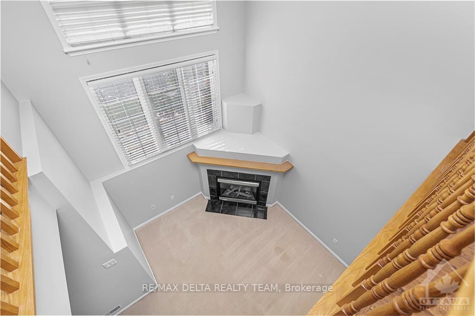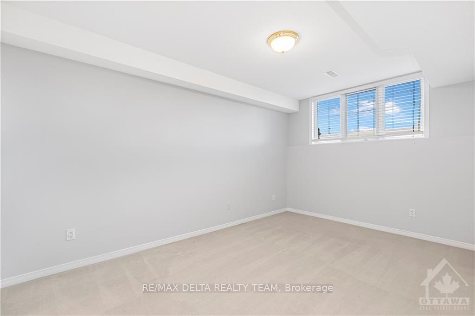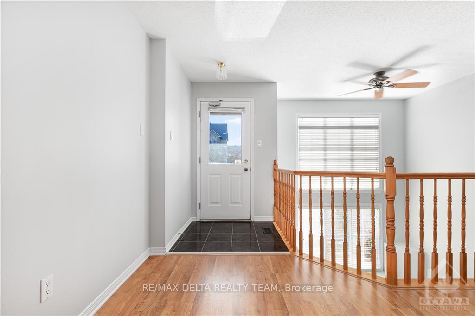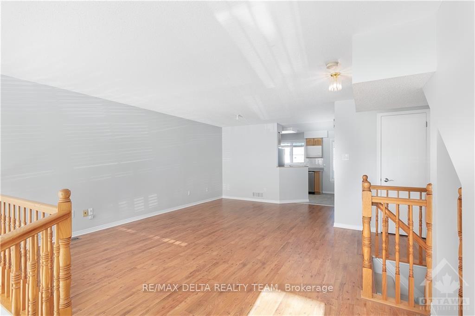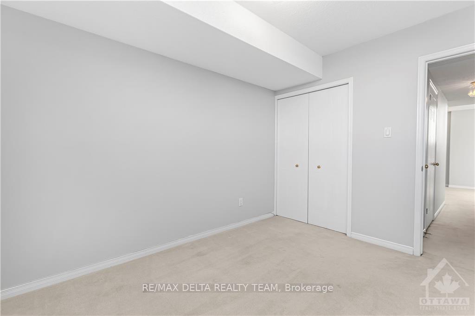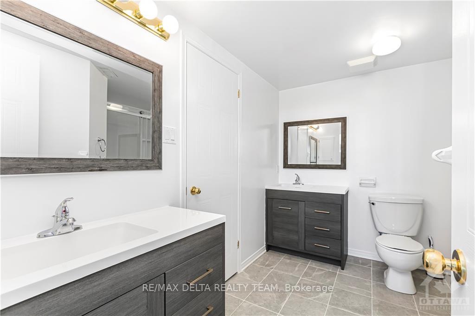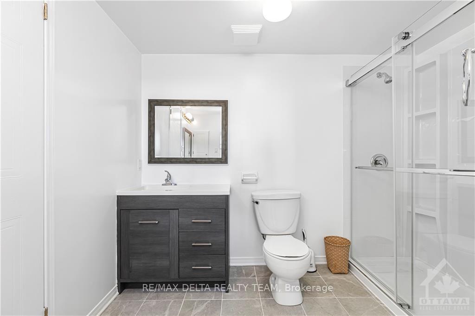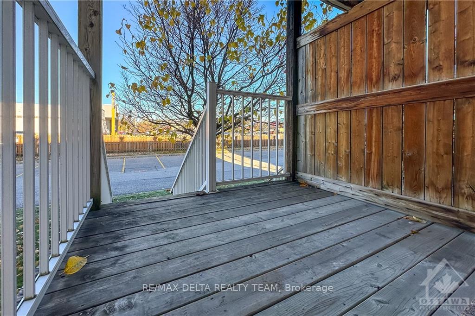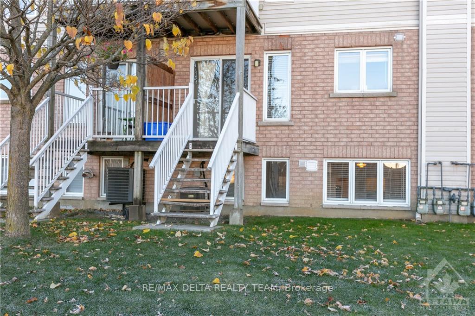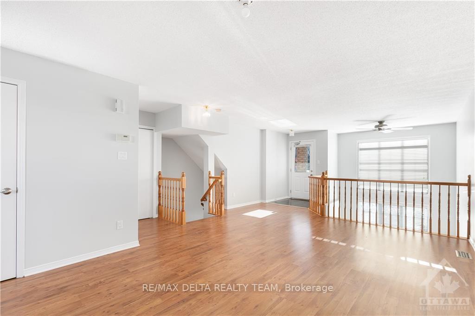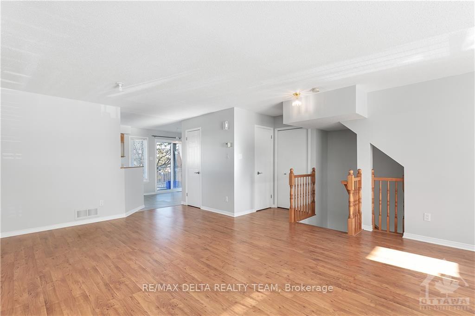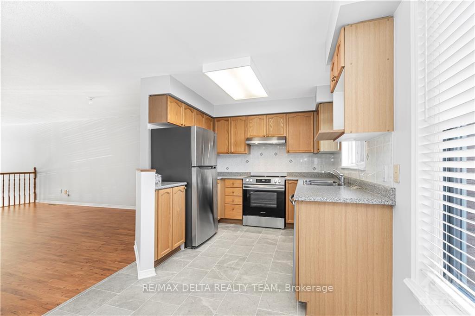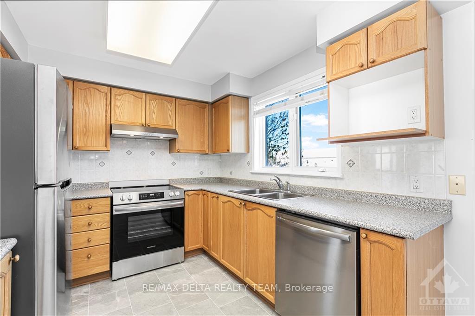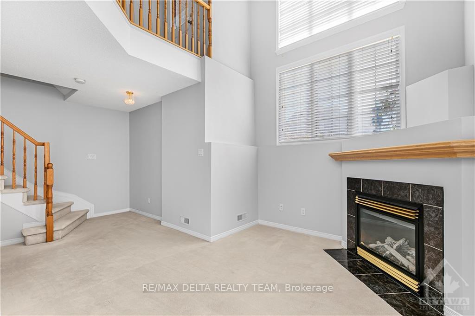$475,000
Available - For Sale
Listing ID: X10411094
4471 HARPER Ave , Cyrville - Carson Grove - Pineview, K1J 1C9, Ontario
| Welcome to your stunning 2-bedroom stacked condo, ideally situated in the heart of the city! As you enter, you are greeted by a spacious living area with a striking over view of the lower family room fireplace. The open floor plan flows seamlessly from the living room, dining area, and into the kitchen. As you descend to your private quarters, you are welcomed with boasting large windows, high ceilings, and a cozy fireplace perfect for a retreat after a long day. Both bedrooms have access to the Jack & Jill 4 piece washroom with 2 separate vanities and generous walk-in shower. Located near the 174 and Blair Station LRT, this home is surrounded by Malls, restaurants, a movie theatre, grocery stores, government buildings and many parks, offering the perfect blend of convenience and comfort for a sophisticated lifestyle. (Some photos are virtually staged), Flooring: Ceramic, Flooring: Laminate, Flooring: Carpet Wall To Wall |
| Price | $475,000 |
| Taxes: | $3134.00 |
| Maintenance Fee: | 380.00 |
| Address: | 4471 HARPER Ave , Cyrville - Carson Grove - Pineview, K1J 1C9, Ontario |
| Province/State: | Ontario |
| Directions/Cross Streets: | Ogilvie Road to City Park Drive to Harper Avenue |
| Rooms: | 7 |
| Rooms +: | 0 |
| Bedrooms: | 0 |
| Bedrooms +: | 2 |
| Kitchens: | 1 |
| Kitchens +: | 0 |
| Family Room: | Y |
| Basement: | Finished, Full |
| Property Type: | Condo Apt |
| Style: | 2-Storey |
| Exterior: | Brick, Other |
| Garage Type: | Public |
| Garage(/Parking)Space: | 0.00 |
| Pet Permited: | Y |
| Property Features: | Cul De Sac, Golf, Public Transit |
| Maintenance: | 380.00 |
| Building Insurance Included: | Y |
| Heat Source: | Gas |
| Heat Type: | Forced Air |
| Central Air Conditioning: | Central Air |
| Ensuite Laundry: | Y |
$
%
Years
This calculator is for demonstration purposes only. Always consult a professional
financial advisor before making personal financial decisions.
| Although the information displayed is believed to be accurate, no warranties or representations are made of any kind. |
| RE/MAX DELTA REALTY TEAM |
|
|
.jpg?src=Custom)
Dir:
416-548-7854
Bus:
416-548-7854
Fax:
416-981-7184
| Book Showing | Email a Friend |
Jump To:
At a Glance:
| Type: | Condo - Condo Apt |
| Area: | Ottawa |
| Municipality: | Cyrville - Carson Grove - Pineview |
| Neighbourhood: | 2202 - Carson Grove |
| Style: | 2-Storey |
| Tax: | $3,134 |
| Maintenance Fee: | $380 |
| Baths: | 2 |
Locatin Map:
Payment Calculator:
- Color Examples
- Green
- Black and Gold
- Dark Navy Blue And Gold
- Cyan
- Black
- Purple
- Gray
- Blue and Black
- Orange and Black
- Red
- Magenta
- Gold
- Device Examples

