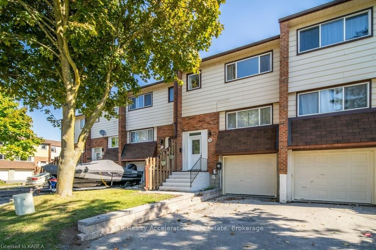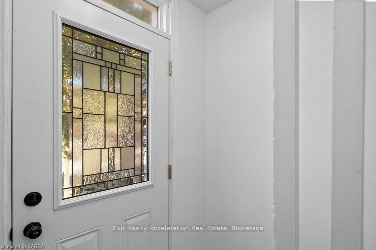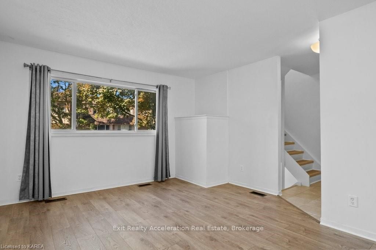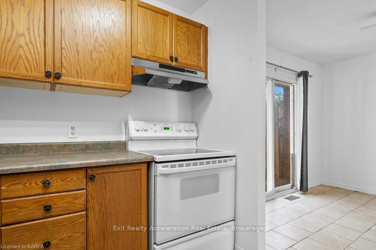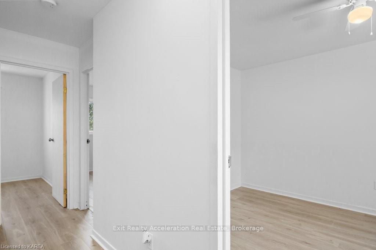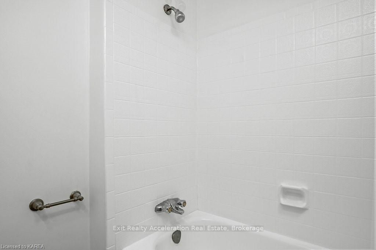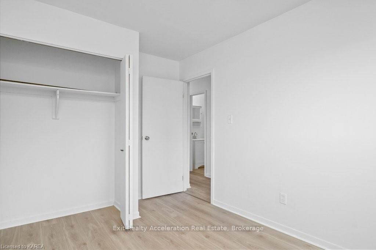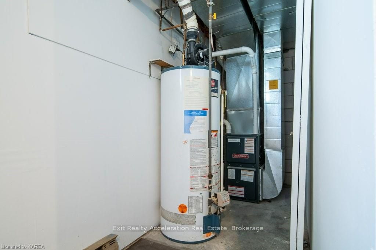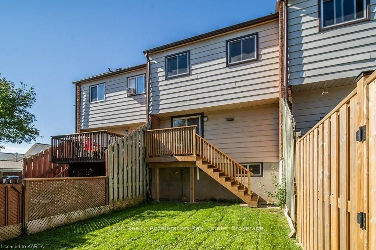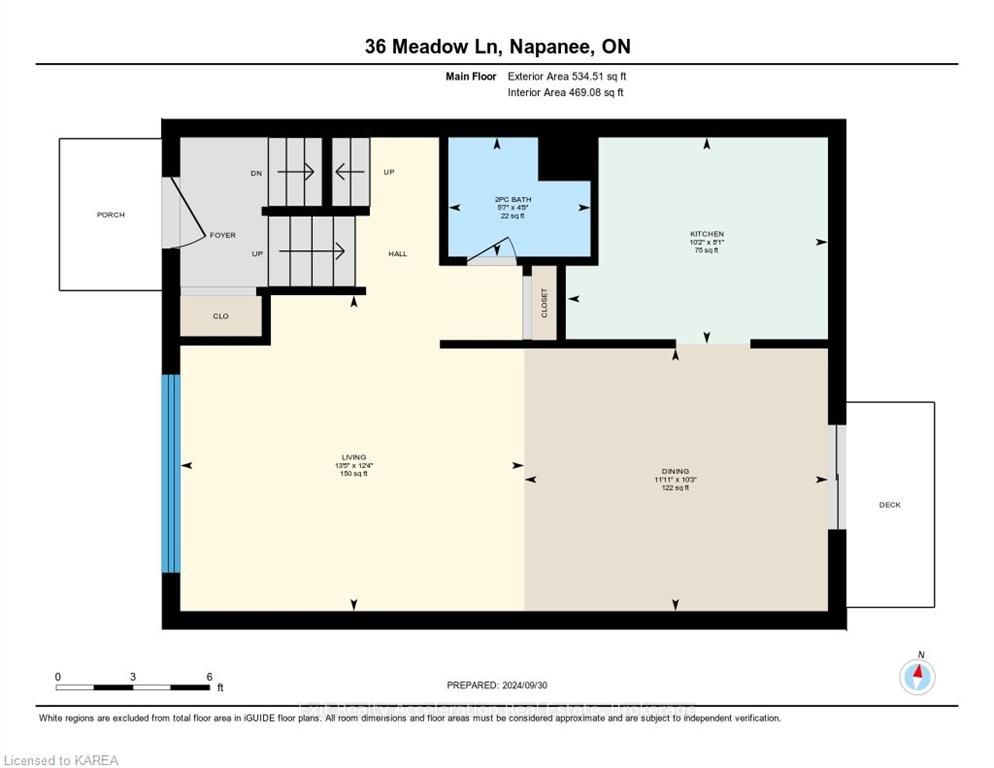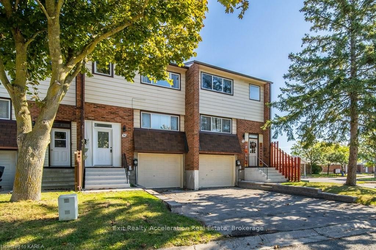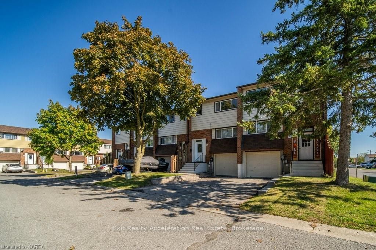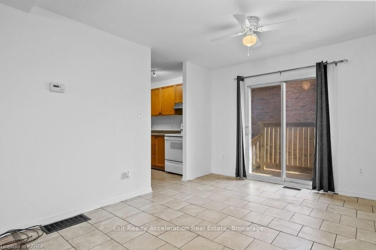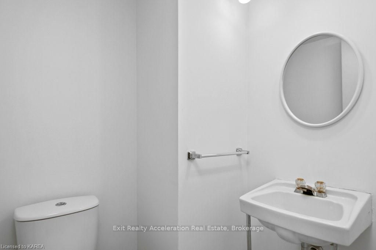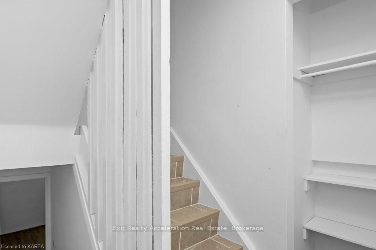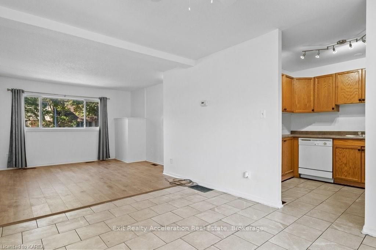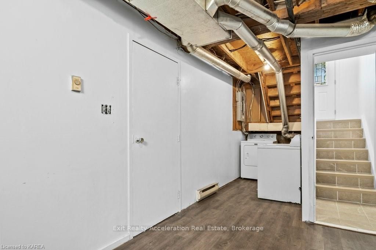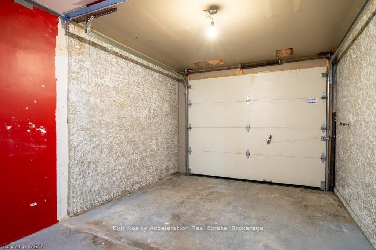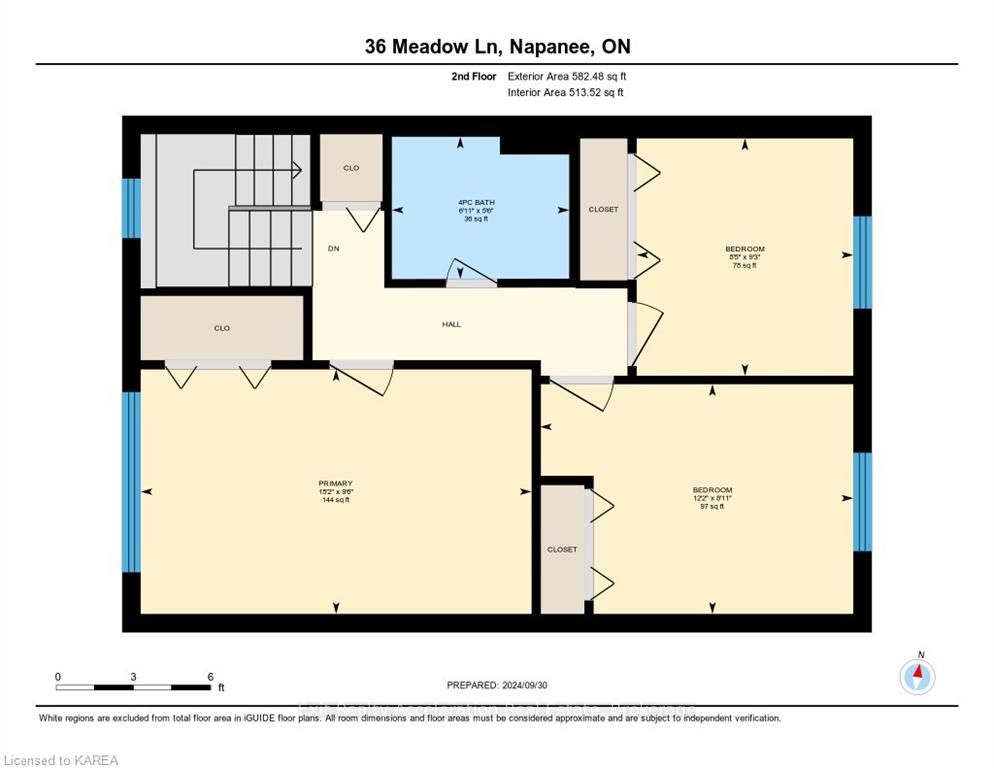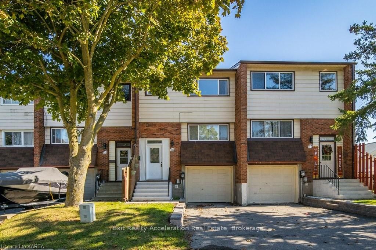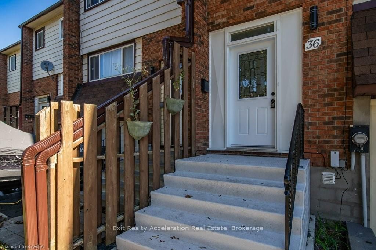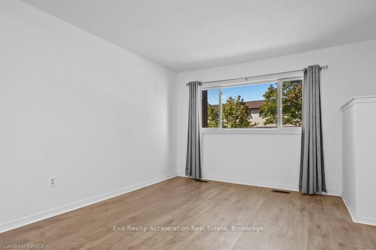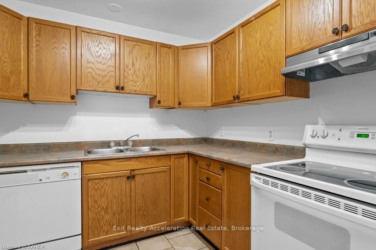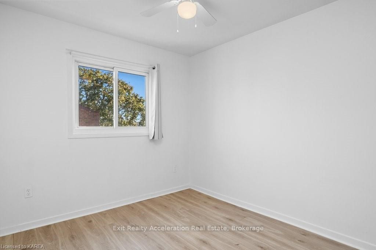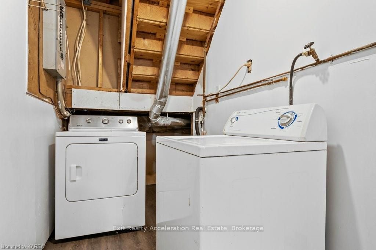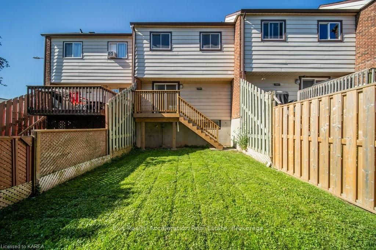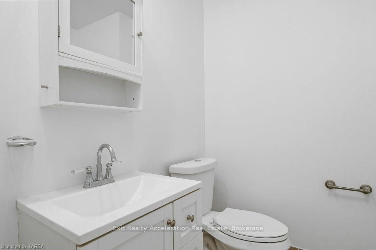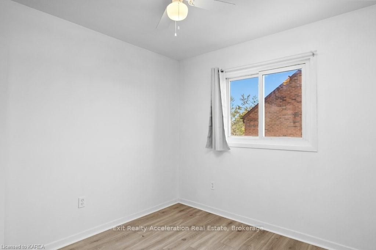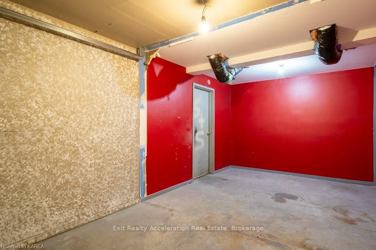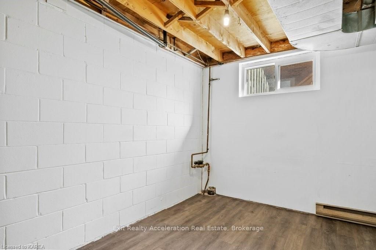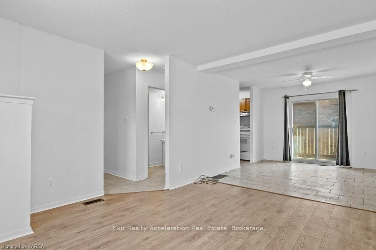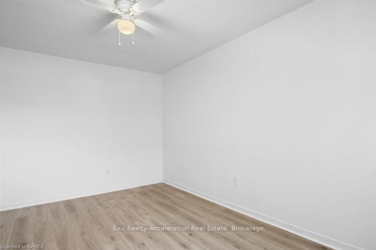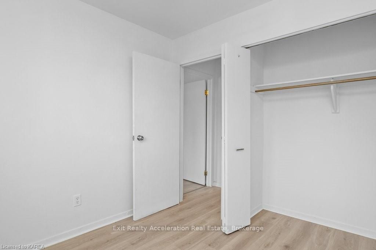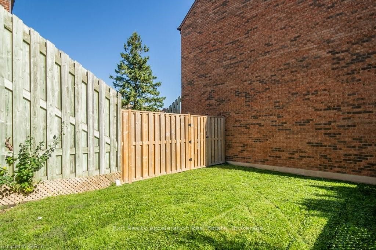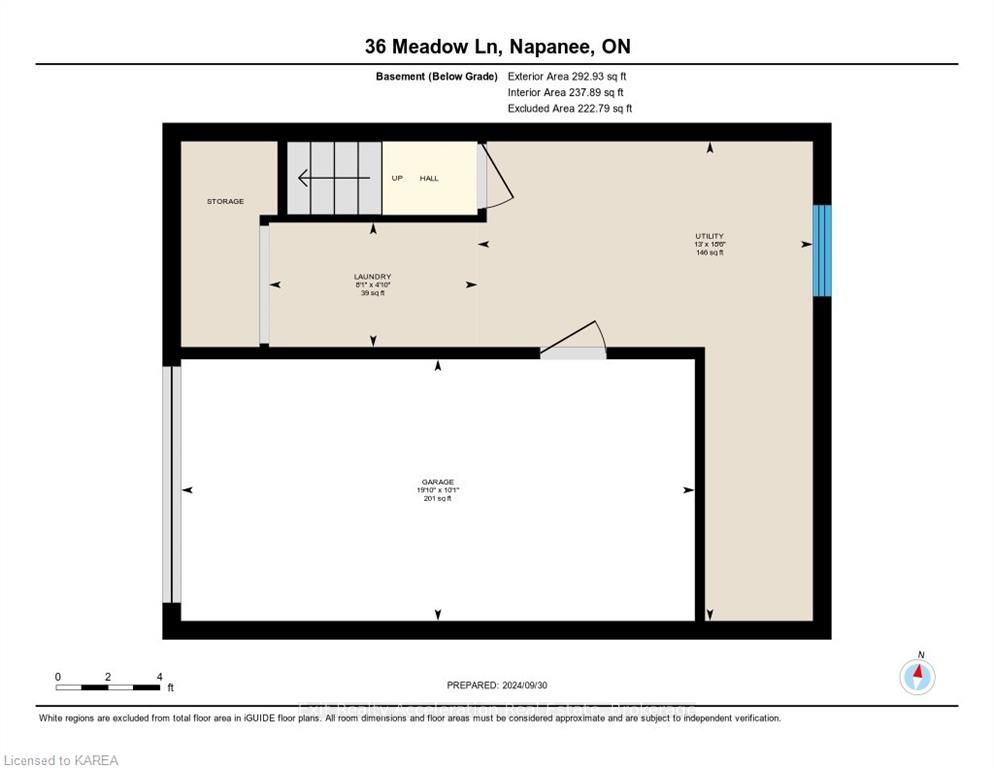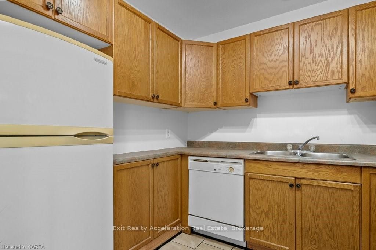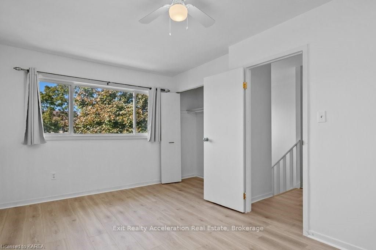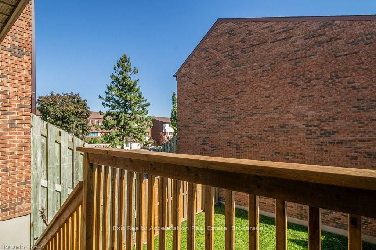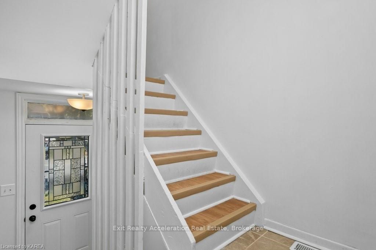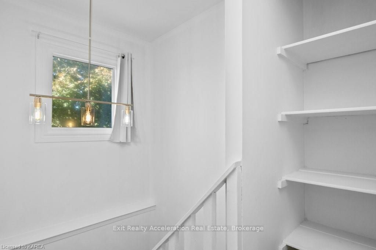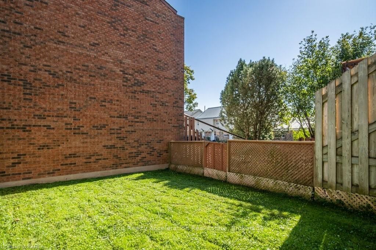$309,900
Available - For Sale
Listing ID: X9412634
36 MEADOW Lane , Greater Napanee, K7R 3R8, Ontario
| First time home buyer, retiree, investor: Affordable living at your doorstep. Welcome home to 36 Meadow Lane, an immaculate 3 bedroom condo with 1.5 baths. Inside you have a freshly painted, carpet free interior with many upgrades such as: New Forced Air Gas Furnace (2023), HWT (2021), beautiful vinyl/laminate flooring on all levels, updated bath, fixtures, lighting and more! Entertain in your living/dining room combo. It's a great space that leads outside to a NEW 4x6 deck and fenced-in yard to enjoy your downtime. Located on the East side of town within minutes to the 401, this home is close to parks, the downtown core, shopping and more. ALL appliances included and more importantly, IMMEDIATE POSSESSION available to you! CONDO FEES INCLUDE: Grass cutting and EXTERIOR building maintenance. Why wait? Call today.... |
| Price | $309,900 |
| Taxes: | $1625.04 |
| Assessment: | $122000 |
| Assessment Year: | 2024 |
| Maintenance Fee: | 275.00 |
| Address: | 36 MEADOW Lane , Greater Napanee, K7R 3R8, Ontario |
| Province/State: | Ontario |
| Condo Corporation No | Unkno |
| Level | Cal |
| Unit No | Call |
| Directions/Cross Streets: | Camden Rd to Meadow Lane, take Meadow Lane to the end, turn right, 2nd unit on the right. |
| Rooms: | 8 |
| Rooms +: | 2 |
| Bedrooms: | 3 |
| Bedrooms +: | 0 |
| Kitchens: | 1 |
| Kitchens +: | 0 |
| Basement: | Part Bsmt, Part Fin |
| Approximatly Age: | 31-50 |
| Property Type: | Condo Townhouse |
| Style: | 2-Storey |
| Exterior: | Brick, Vinyl Siding |
| Garage Type: | Attached |
| Garage(/Parking)Space: | 1.00 |
| Drive Parking Spaces: | 1 |
| Exposure: | E |
| Balcony: | None |
| Locker: | None |
| Pet Permited: | Restrict |
| Retirement Home: | N |
| Approximatly Age: | 31-50 |
| Approximatly Square Footage: | 1000-1199 |
| Maintenance: | 275.00 |
| Fireplace/Stove: | N |
| Heat Source: | Gas |
| Heat Type: | Forced Air |
| Central Air Conditioning: | None |
| Elevator Lift: | N |
$
%
Years
This calculator is for demonstration purposes only. Always consult a professional
financial advisor before making personal financial decisions.
| Although the information displayed is believed to be accurate, no warranties or representations are made of any kind. |
| Exit Realty Acceleration Real Estate, Brokerage |
|
|
.jpg?src=Custom)
Dir:
416-548-7854
Bus:
416-548-7854
Fax:
416-981-7184
| Virtual Tour | Book Showing | Email a Friend |
Jump To:
At a Glance:
| Type: | Condo - Condo Townhouse |
| Area: | Lennox & Addington |
| Municipality: | Greater Napanee |
| Neighbourhood: | Greater Napanee |
| Style: | 2-Storey |
| Approximate Age: | 31-50 |
| Tax: | $1,625.04 |
| Maintenance Fee: | $275 |
| Beds: | 3 |
| Baths: | 2 |
| Garage: | 1 |
| Fireplace: | N |
Locatin Map:
Payment Calculator:
- Color Examples
- Green
- Black and Gold
- Dark Navy Blue And Gold
- Cyan
- Black
- Purple
- Gray
- Blue and Black
- Orange and Black
- Red
- Magenta
- Gold
- Device Examples

