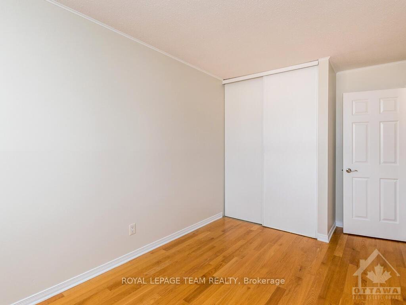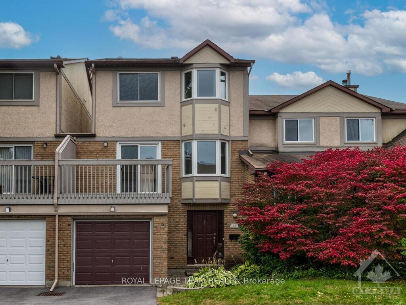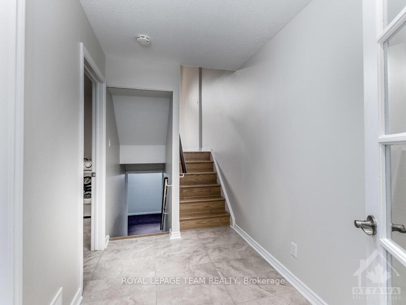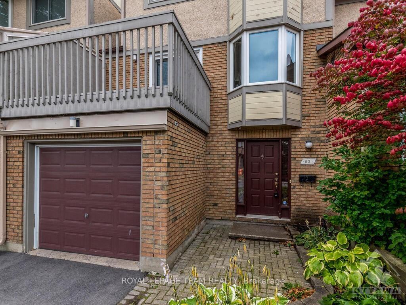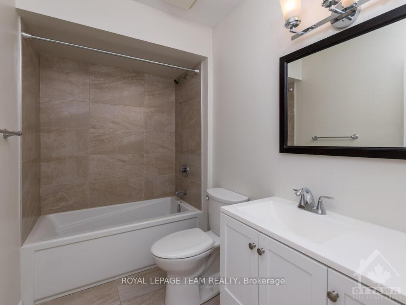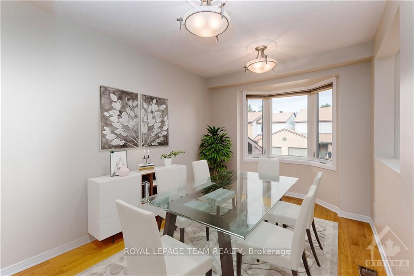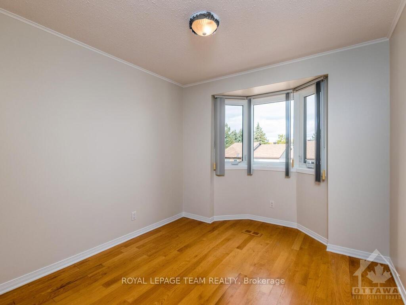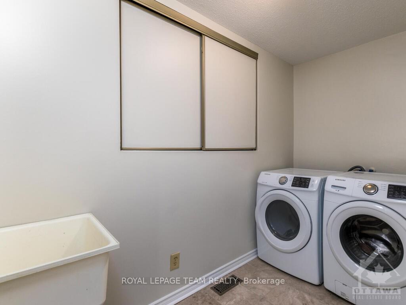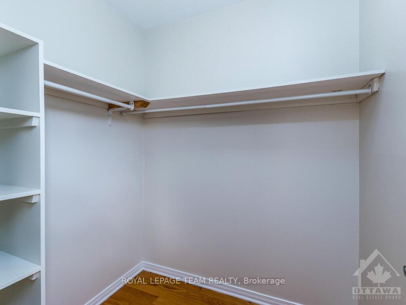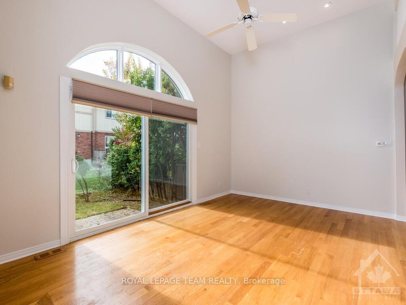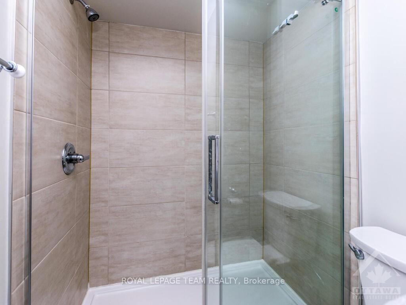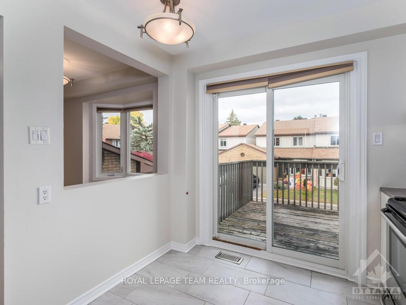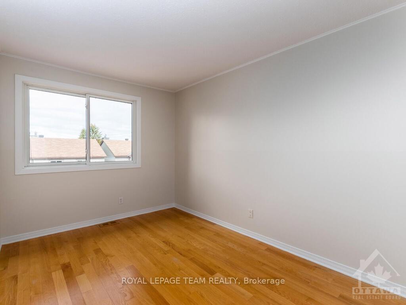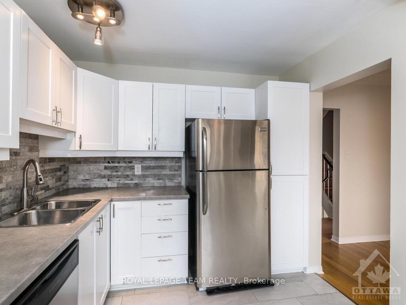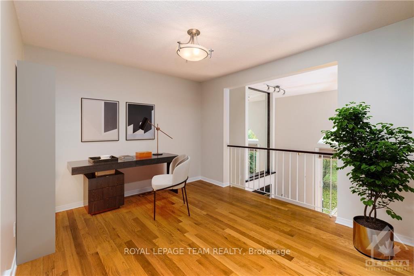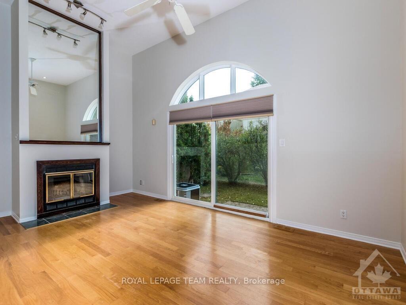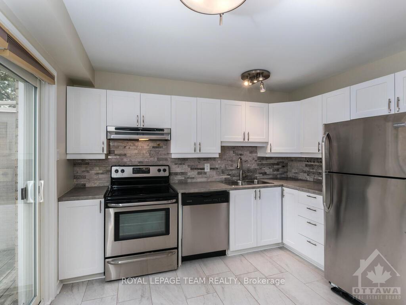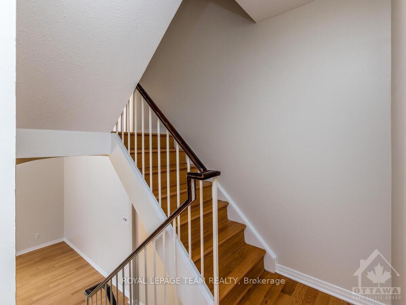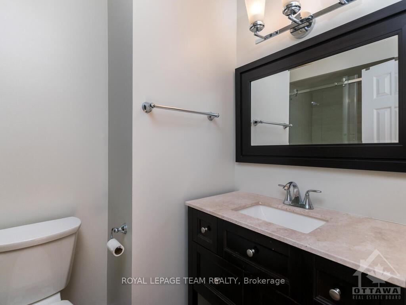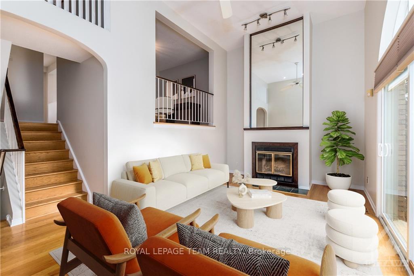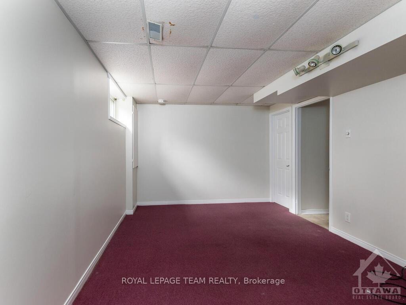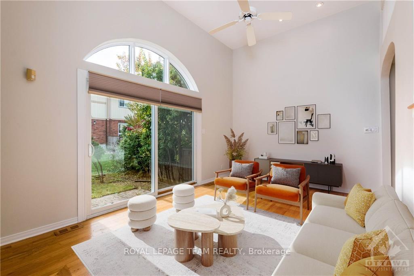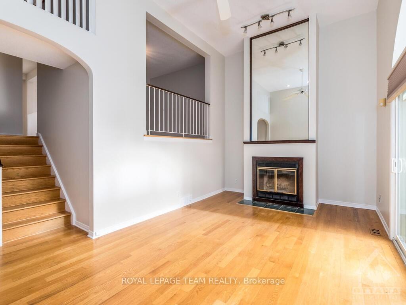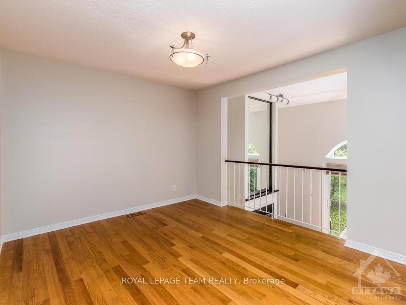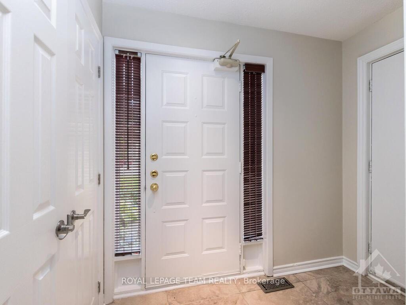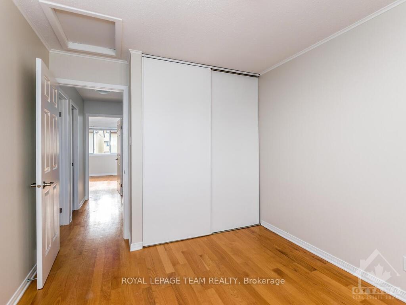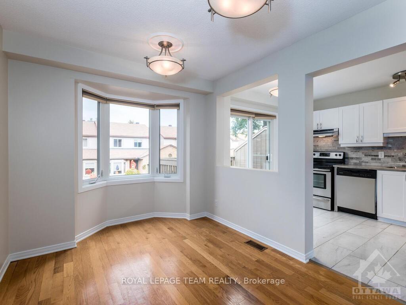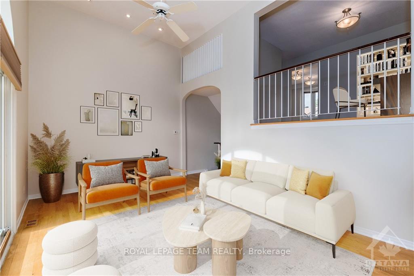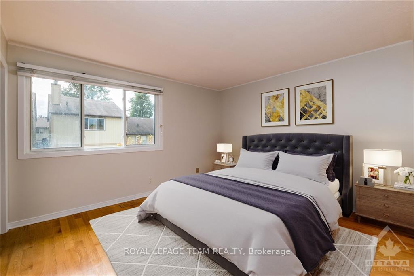$525,000
Available - For Sale
Listing ID: X9522940
82 VERSAILLES , Hunt Club - Windsor Park Village and Are, K1V 0M2, Ontario
| Flooring: Tile, OPEN HOUSE SUNDAY NOVEMBER 10TH 2TO 4 PM Executive , 3 Bed 3 Bath spacious Condo. with loads of upgrades. This large beautiful home is located in a picturesque enclave of homes. This is truly a hidden gem. Hardwood floors top to bottom with the exception of the recreation room on the lower level. and bathrooms. The numerous windows throughout provide for loads of natural light. Patio doors from the family room lead to the private back yard. Patio doors off the Kitchen lead to front deck. Great storage spaces in several locations. This home needs to be viewed in person to really appreciate it's total size and beauty .Freshly painted in September 2024. Close to all amenities. Minutes to the airport and handy for transit. THIS CONDO WOULD ALSO MAKE FOR AN EXCELLENT INVESTMENT-- Should be able to rent a unit this size in this location for 2800 or more a month., Flooring: Hardwood, Flooring: Carpet Wall To Wall |
| Price | $525,000 |
| Taxes: | $2524.00 |
| Maintenance Fee: | 569.80 |
| Address: | 82 VERSAILLES , Hunt Club - Windsor Park Village and Are, K1V 0M2, Ontario |
| Province/State: | Ontario |
| Condo Corporation No | Carle |
| Directions/Cross Streets: | Riverside Drive to East on Uplands, turn left on Gillespie, and left onto Versailles |
| Rooms: | 13 |
| Rooms +: | 1 |
| Bedrooms: | 3 |
| Bedrooms +: | 0 |
| Kitchens: | 1 |
| Kitchens +: | 0 |
| Family Room: | Y |
| Basement: | Finished, Part Bsmt |
| Property Type: | Condo Townhouse |
| Style: | 3-Storey |
| Exterior: | Brick, Stucco/Plaster |
| Garage Type: | Attached |
| Garage(/Parking)Space: | 1.00 |
| Pet Permited: | Y |
| Property Features: | Park, Public Transit |
| Maintenance: | 569.80 |
| Building Insurance Included: | Y |
| Fireplace/Stove: | Y |
| Heat Source: | Gas |
| Heat Type: | Forced Air |
| Central Air Conditioning: | Central Air |
| Ensuite Laundry: | Y |
$
%
Years
This calculator is for demonstration purposes only. Always consult a professional
financial advisor before making personal financial decisions.
| Although the information displayed is believed to be accurate, no warranties or representations are made of any kind. |
| ROYAL LEPAGE TEAM REALTY |
|
|
.jpg?src=Custom)
Dir:
416-548-7854
Bus:
416-548-7854
Fax:
416-981-7184
| Virtual Tour | Book Showing | Email a Friend |
Jump To:
At a Glance:
| Type: | Condo - Condo Townhouse |
| Area: | Ottawa |
| Municipality: | Hunt Club - Windsor Park Village and Are |
| Neighbourhood: | 4802 - Hunt Club Woods |
| Style: | 3-Storey |
| Tax: | $2,524 |
| Maintenance Fee: | $569.8 |
| Beds: | 3 |
| Garage: | 1 |
| Fireplace: | Y |
Locatin Map:
Payment Calculator:
- Color Examples
- Green
- Black and Gold
- Dark Navy Blue And Gold
- Cyan
- Black
- Purple
- Gray
- Blue and Black
- Orange and Black
- Red
- Magenta
- Gold
- Device Examples

