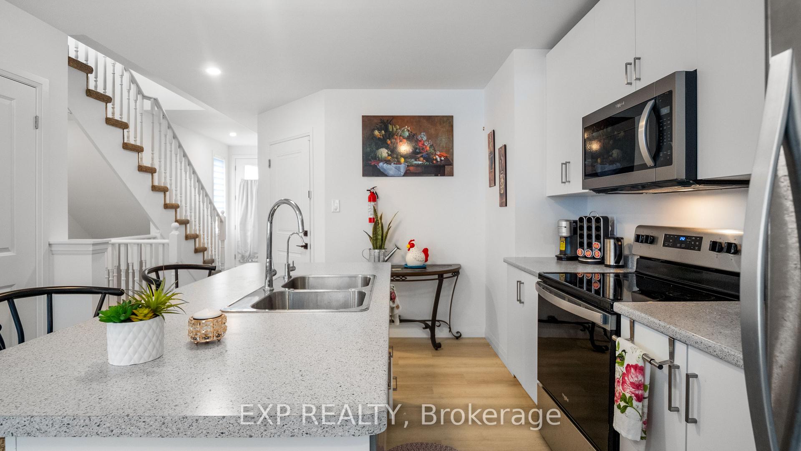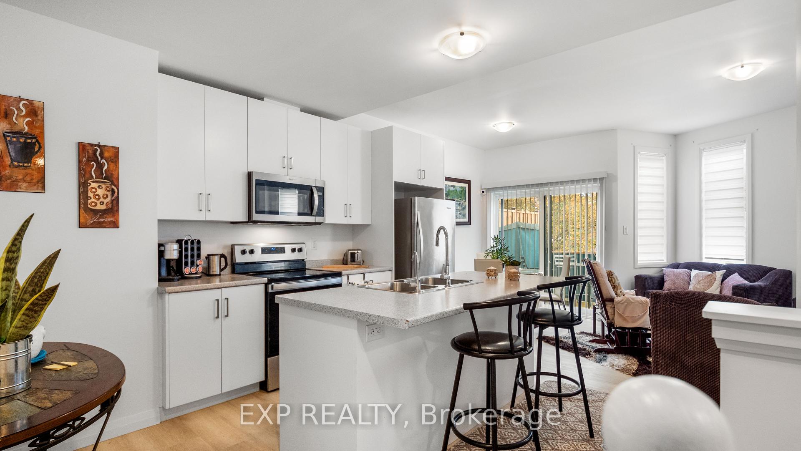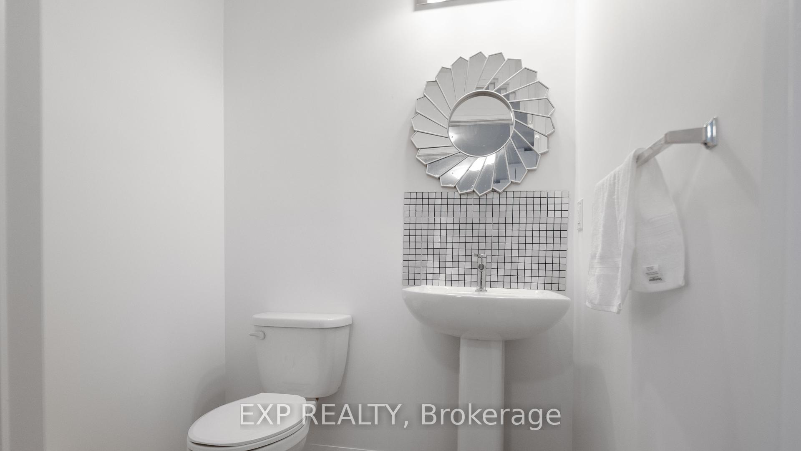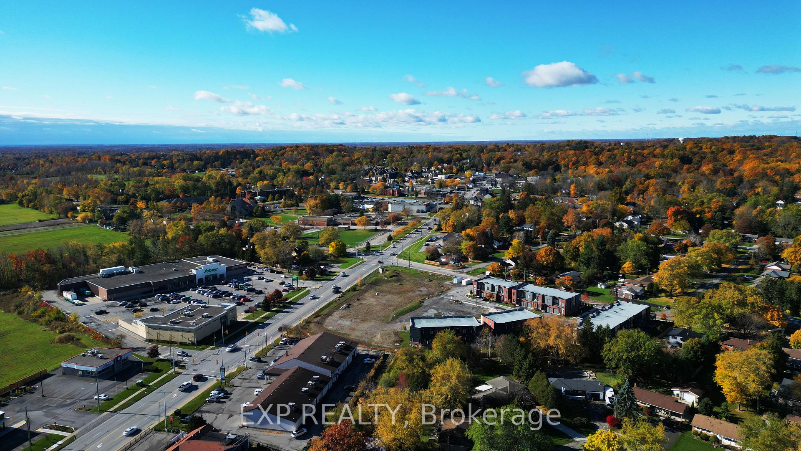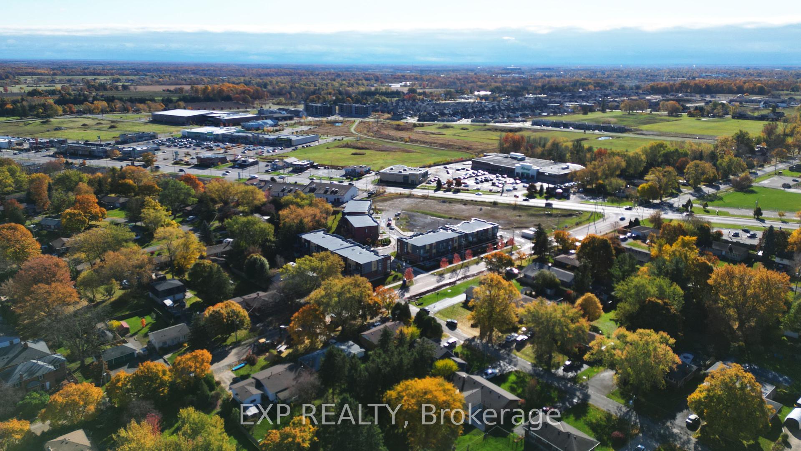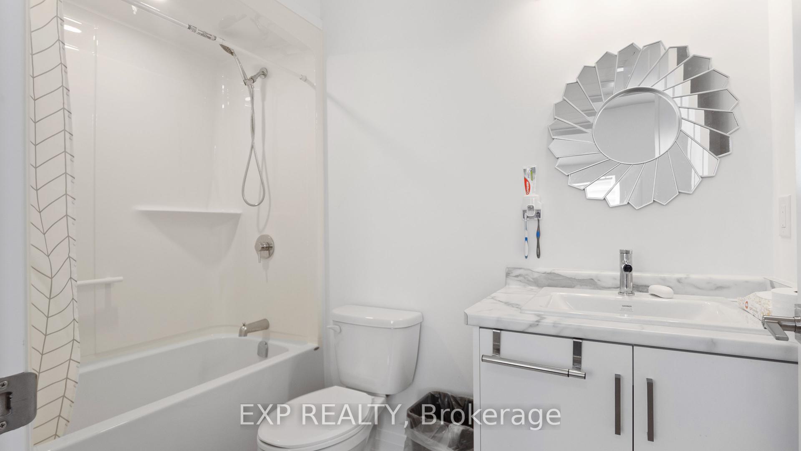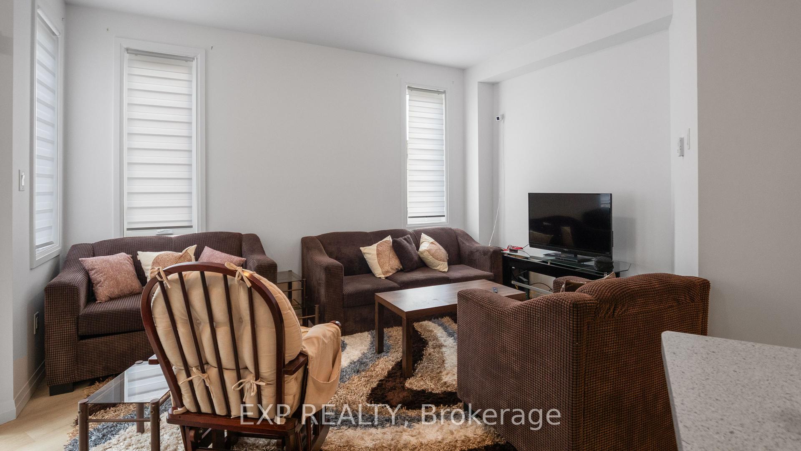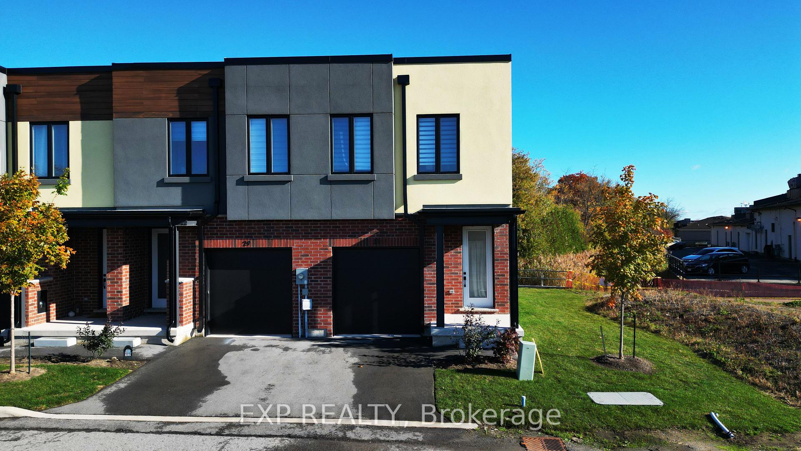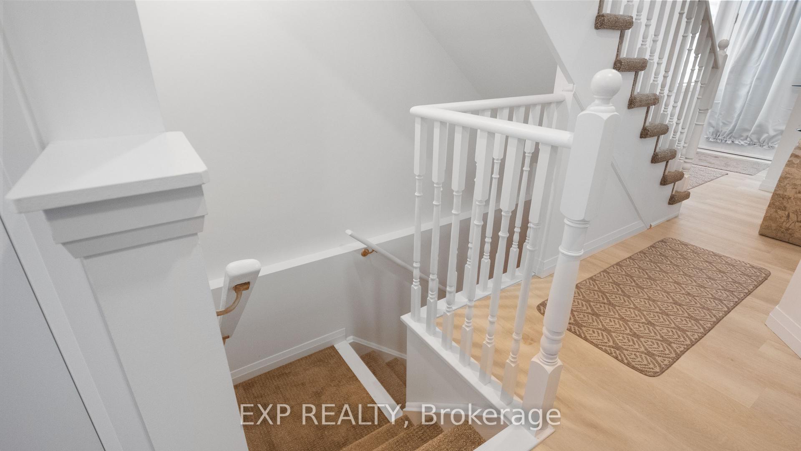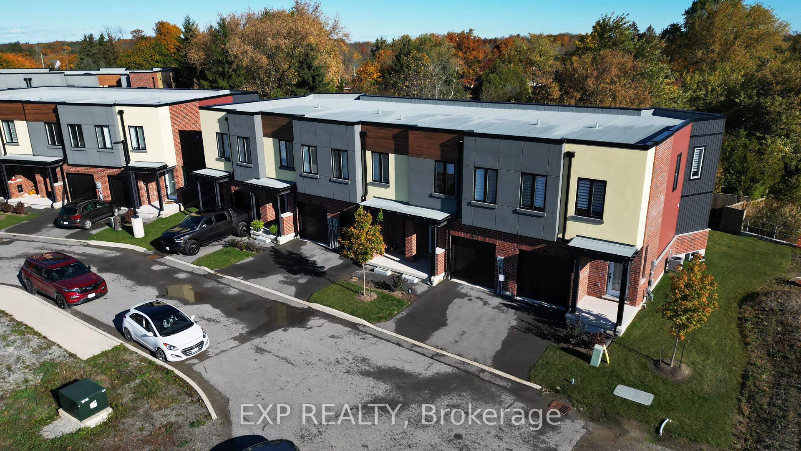$649,900
Available - For Sale
Listing ID: X10408159
1465 Station St , Unit 31, Pelham, L0S 1E3, Ontario
| Welcome to Fonthill Yards, an exquisite development nestled in the heart of Fonthill. Presenting this luxury end-unit townhome featuring 2 bedrooms, 2.5 bathrooms, and a host of upscale amenities. Conveniently situated near Brock University, wine country, the U.S. border, golf courses, and surrounded by lush walking trails and green spaces. The main floor boasts a luminous, open-concept living space with soaring ceilings and tasteful neutral finishes. Revel in numerous upgrades, including vinyl flooring, modern countertops, recessed lighting, a stylish wood railing, and plenty of natural light. Ascending to the second floor reveals two generously sized bedrooms, two bathrooms, and the convenience of bedroom-level laundry. The master suite is a haven, complete with a gorgeous 4-piece ensuite, double his & hers closets, and sinks. The second bedroom offers its own 4-piece ensuite adorned with a single vanity and upgraded tile. The basement, awash with natural light from large, deep windows, offers ample space for an additional family room and/or bedroom. Don't miss out on this incredible opportunity to invest in one of the fastest-growing areas in the Niagara region. Schedule your showing today, as this exceptional home awaits your entry. |
| Price | $649,900 |
| Taxes: | $4843.06 |
| Assessment: | $334000 |
| Assessment Year: | 2023 |
| Maintenance Fee: | 348.46 |
| Address: | 1465 Station St , Unit 31, Pelham, L0S 1E3, Ontario |
| Province/State: | Ontario |
| Condo Corporation No | NSVLC |
| Level | 1 |
| Unit No | 1 |
| Directions/Cross Streets: | Highway 20 to Station Street |
| Rooms: | 5 |
| Bedrooms: | 2 |
| Bedrooms +: | |
| Kitchens: | 1 |
| Family Room: | Y |
| Basement: | Full, Unfinished |
| Approximatly Age: | 0-5 |
| Property Type: | Condo Townhouse |
| Style: | 2-Storey |
| Exterior: | Brick Front, Metal/Side |
| Garage Type: | Built-In |
| Garage(/Parking)Space: | 1.00 |
| Drive Parking Spaces: | 1 |
| Park #1 | |
| Parking Type: | Owned |
| Exposure: | E |
| Balcony: | Terr |
| Locker: | None |
| Pet Permited: | Restrict |
| Approximatly Age: | 0-5 |
| Approximatly Square Footage: | 1200-1399 |
| Property Features: | Golf, Grnbelt/Conserv, Park, Public Transit, Rec Centre |
| Maintenance: | 348.46 |
| Common Elements Included: | Y |
| Building Insurance Included: | Y |
| Fireplace/Stove: | N |
| Heat Source: | Gas |
| Heat Type: | Forced Air |
| Central Air Conditioning: | Central Air |
| Laundry Level: | Upper |
$
%
Years
This calculator is for demonstration purposes only. Always consult a professional
financial advisor before making personal financial decisions.
| Although the information displayed is believed to be accurate, no warranties or representations are made of any kind. |
| EXP REALTY |
|
|
.jpg?src=Custom)
Dir:
416-548-7854
Bus:
416-548-7854
Fax:
416-981-7184
| Book Showing | Email a Friend |
Jump To:
At a Glance:
| Type: | Condo - Condo Townhouse |
| Area: | Niagara |
| Municipality: | Pelham |
| Neighbourhood: | 662 - Fonthill |
| Style: | 2-Storey |
| Approximate Age: | 0-5 |
| Tax: | $4,843.06 |
| Maintenance Fee: | $348.46 |
| Beds: | 2 |
| Baths: | 3 |
| Garage: | 1 |
| Fireplace: | N |
Locatin Map:
Payment Calculator:
- Color Examples
- Green
- Black and Gold
- Dark Navy Blue And Gold
- Cyan
- Black
- Purple
- Gray
- Blue and Black
- Orange and Black
- Red
- Magenta
- Gold
- Device Examples

