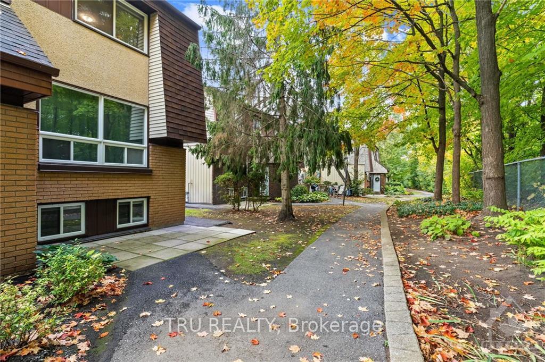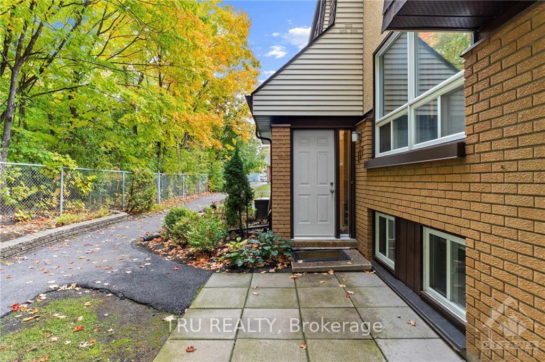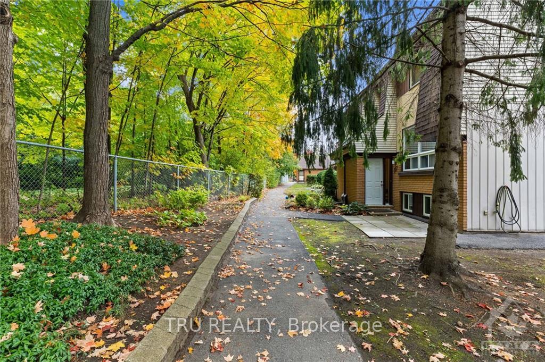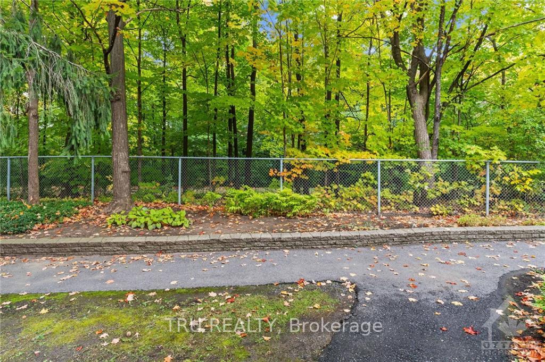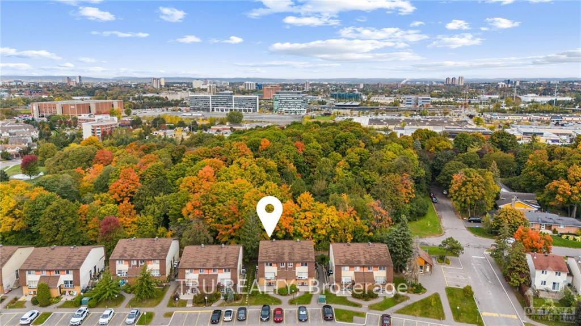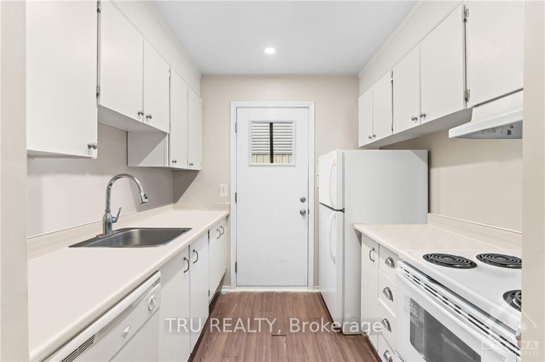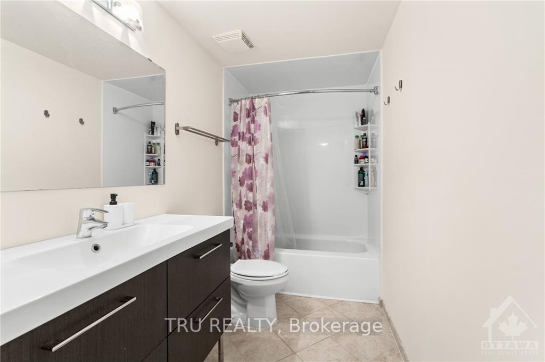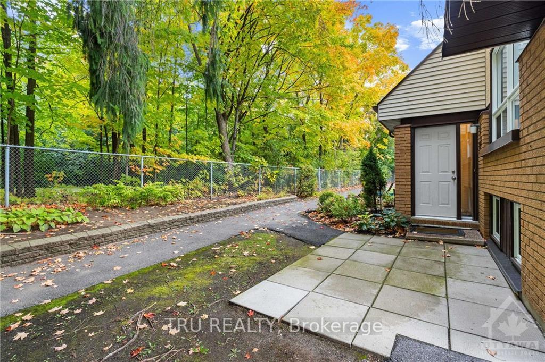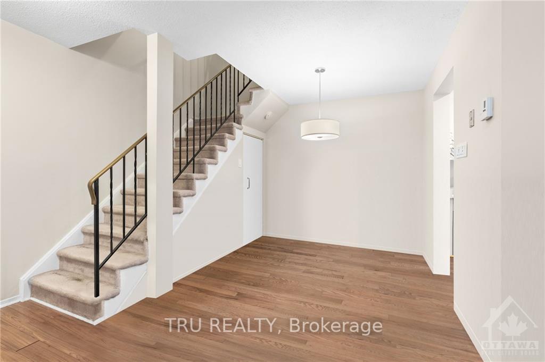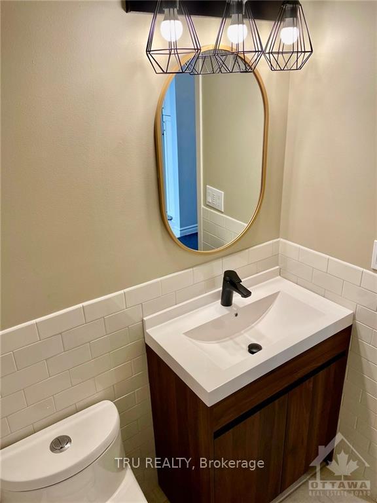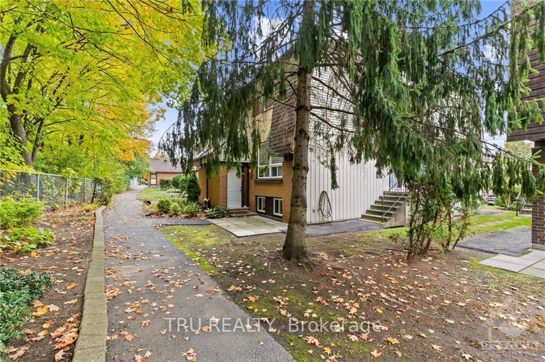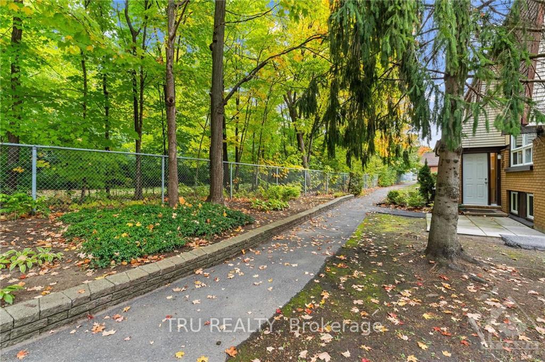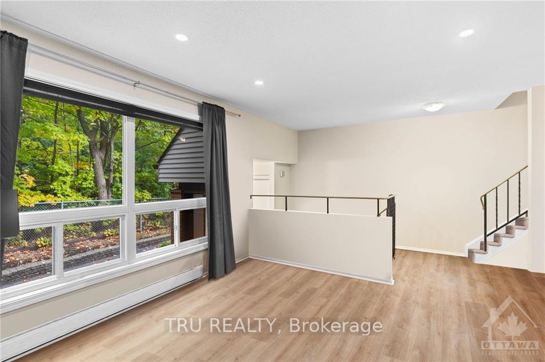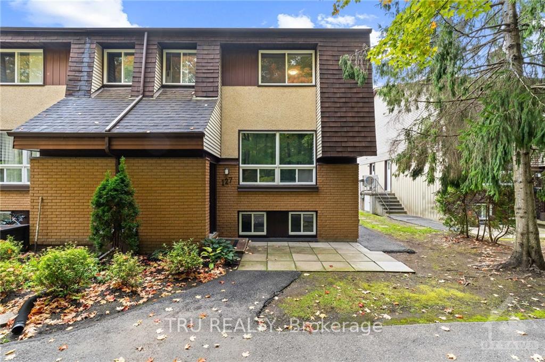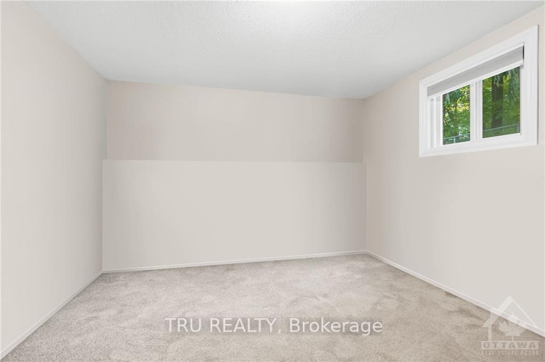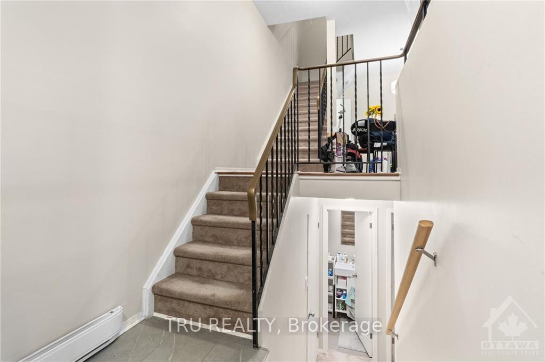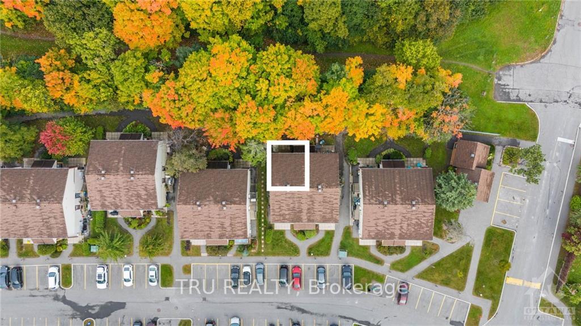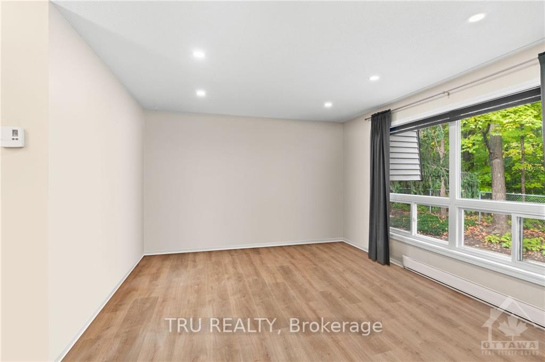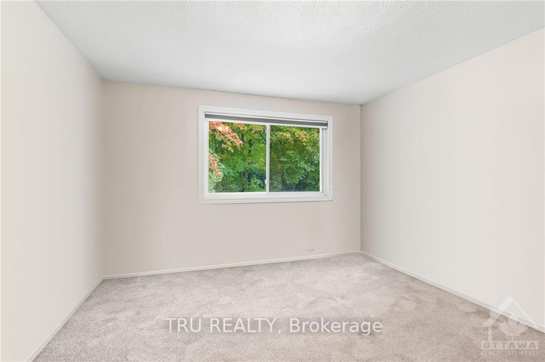$399,000
Available - For Sale
Listing ID: X9521829
127 RENOVA , Alta Vista and Area, K1G 4C7, Ontario
| Tenants moving out on Jan 1st 2025. Location, Location!! This is it; the nicest location in the complex with all the views from all the principal room to the forested parkland. The galley-style kitchen has access to little landing outside for convenient BBQing . 2 beds up with a bright, 2 large windows in 3rd bedroom in the lower level. Lots of hidden storage. Quiet and perfect for studying or working from home. Central location and minutes to Trainyards, Hurdman Station, LRT, CHEO, Rehabilitation Centre, + University of Ottawa medical school with walking paths and the Rideau River! 1 Parking space with available spaces for rent. Walking/cycling trails and a dog park right at your doorstep. Every unit is an END unit. Interior pictures have had tenants belongings virtually removed to respect privacy and show the unit floorplan. Easy to show Mondays, Wed, Fridays and Sat. . Tons of visitor parking upfront. |
| Price | $399,000 |
| Taxes: | $2643.00 |
| Maintenance Fee: | 450.00 |
| Address: | 127 RENOVA , Alta Vista and Area, K1G 4C7, Ontario |
| Province/State: | Ontario |
| Condo Corporation No | River |
| Level | 1 |
| Unit No | 37 |
| Directions/Cross Streets: | Alta Vista to Dorion to Knox, left into Riverview Court OR Industrial to Neighborhood to Station t |
| Rooms: | 9 |
| Rooms +: | 0 |
| Bedrooms: | 2 |
| Bedrooms +: | 1 |
| Kitchens: | 1 |
| Kitchens +: | 0 |
| Family Room: | N |
| Basement: | Full, Part Fin |
| Property Type: | Condo Townhouse |
| Style: | 2-Storey |
| Exterior: | Brick, Other |
| Garage Type: | None |
| Garage(/Parking)Space: | 0.00 |
| Drive Parking Spaces: | 1 |
| Locker: | None |
| Pet Permited: | Restrict |
| Approximatly Square Footage: | 800-899 |
| Building Amenities: | Visitor Parking |
| Property Features: | Park, Public Transit |
| Maintenance: | 450.00 |
| Water Included: | Y |
| Building Insurance Included: | Y |
| Fireplace/Stove: | N |
| Heat Source: | Electric |
| Heat Type: | Baseboard |
| Central Air Conditioning: | Window Unit |
| Ensuite Laundry: | Y |
$
%
Years
This calculator is for demonstration purposes only. Always consult a professional
financial advisor before making personal financial decisions.
| Although the information displayed is believed to be accurate, no warranties or representations are made of any kind. |
| TRU REALTY |
|
|
.jpg?src=Custom)
Dir:
416-548-7854
Bus:
416-548-7854
Fax:
416-981-7184
| Virtual Tour | Book Showing | Email a Friend |
Jump To:
At a Glance:
| Type: | Condo - Condo Townhouse |
| Area: | Ottawa |
| Municipality: | Alta Vista and Area |
| Neighbourhood: | 3602 - Riverview Park |
| Style: | 2-Storey |
| Tax: | $2,643 |
| Maintenance Fee: | $450 |
| Beds: | 2+1 |
| Baths: | 2 |
| Fireplace: | N |
Locatin Map:
Payment Calculator:
- Color Examples
- Green
- Black and Gold
- Dark Navy Blue And Gold
- Cyan
- Black
- Purple
- Gray
- Blue and Black
- Orange and Black
- Red
- Magenta
- Gold
- Device Examples

