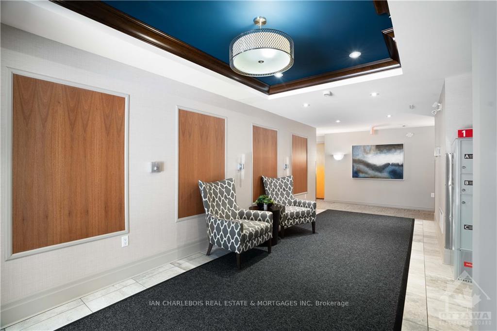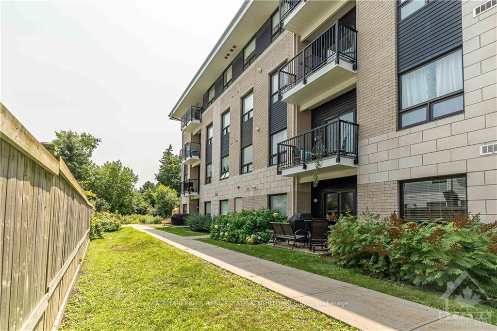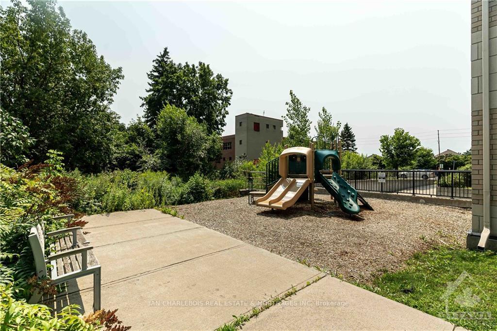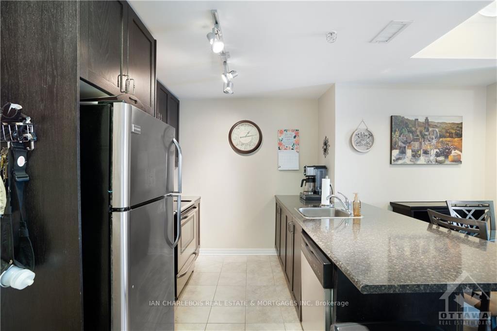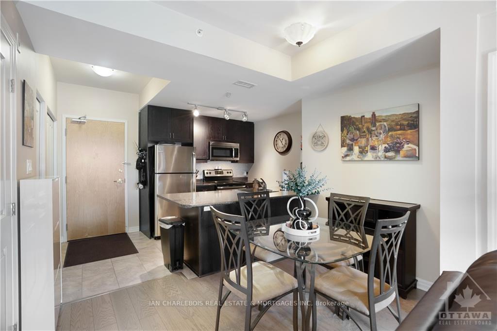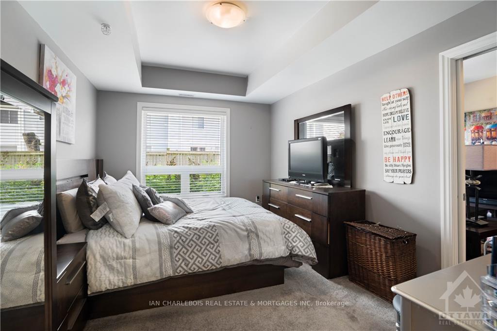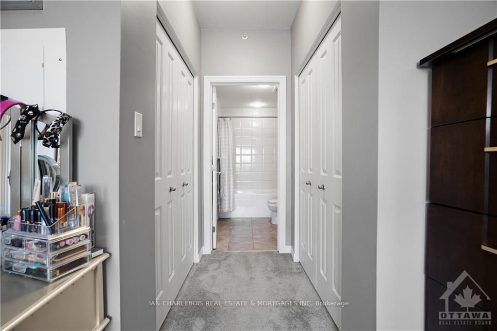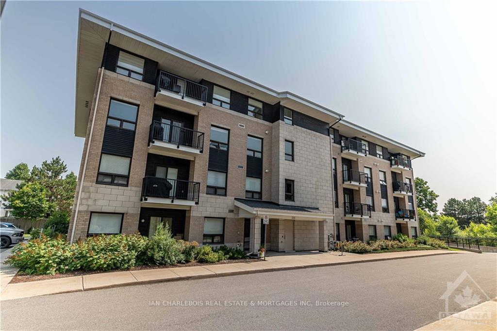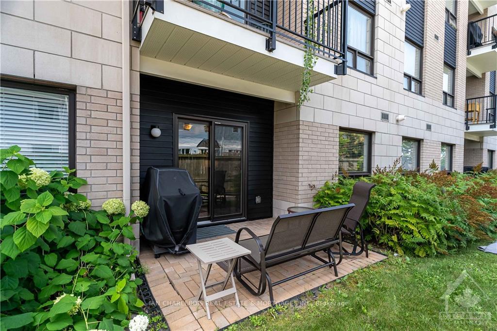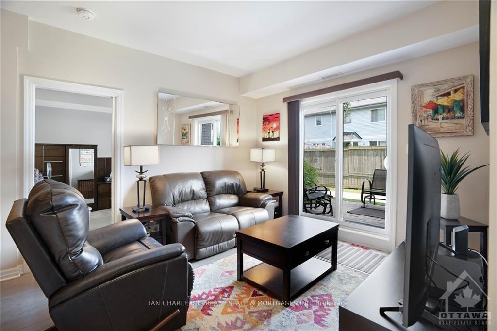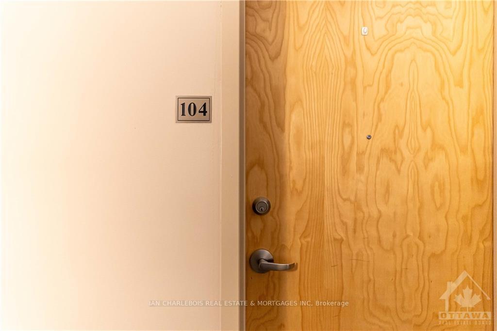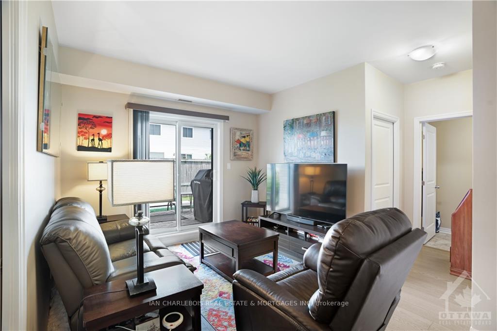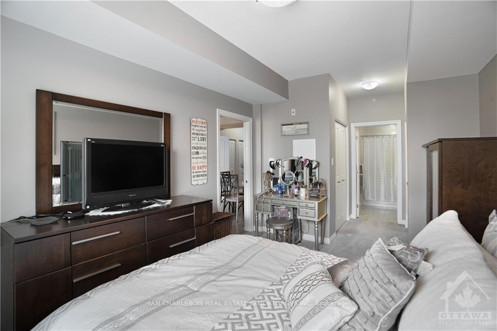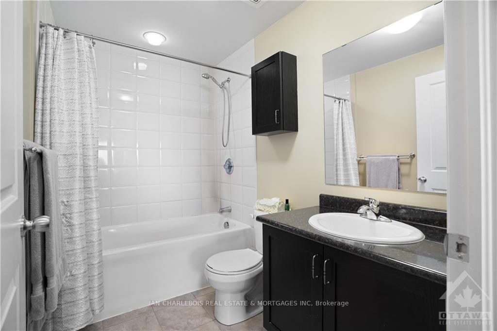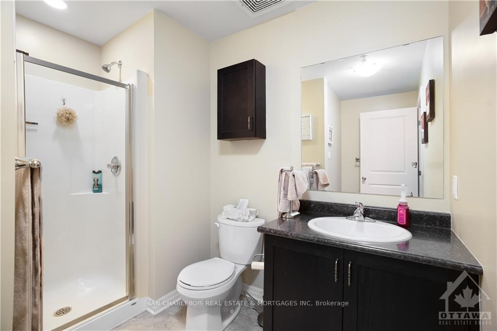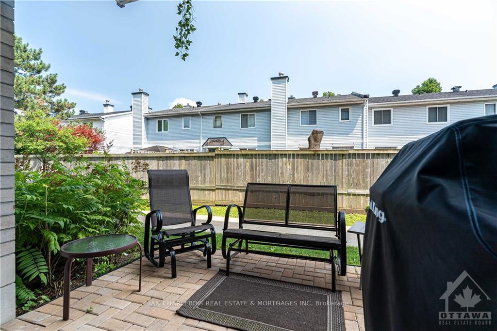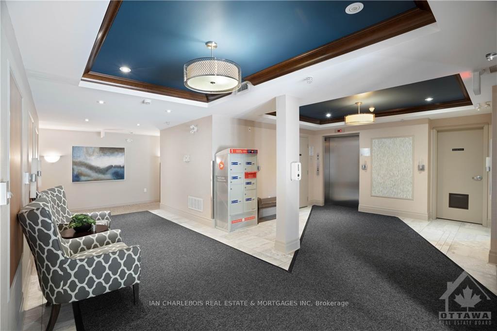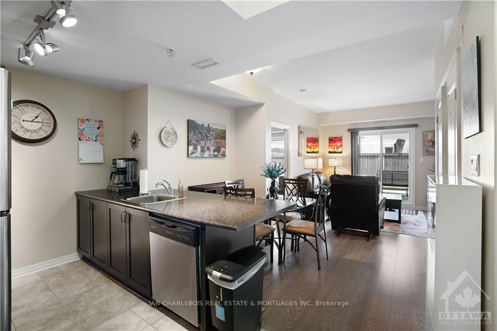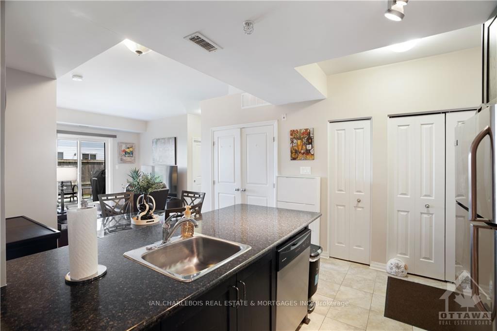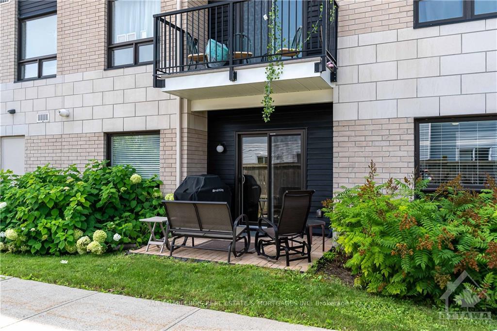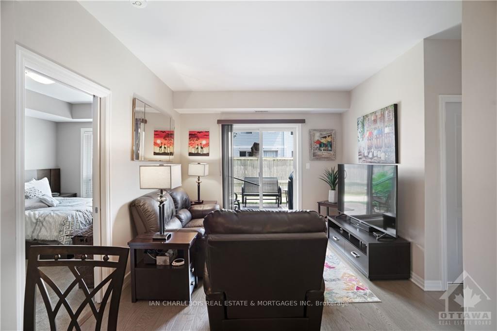$389,000
Available - For Sale
Listing ID: X9518563
225 WINTERFELL , Unit 104, Hunt Club - South Keys and Area, K1G 4J1, Ontario
| Flooring: Hardwood, Flooring: Ceramic, Welcome to effortless living! This bright and charming 2-bedroom condo features walk-in closets, 2 full baths, in-unit laundry, a gas BBQ hookup, ample storage, and underground parking. Located in the highly sought-after 225 Winterfell building, you'll enjoy a quieter atmosphere thanks to its setback from Conroy Rd. The open concept layout offers easy city access. The kitchen boasts an open breakfast bar, stainless steel appliances, upgraded cabinets with pot drawers, and modern hardwood flooring. All light fixtures and window treatments are included. Central AC and a washer/dryer in-unit add convenience. Just a 15-minute drive to downtown, 10 minutes to Ottawa Airport, and 5 minutes to Ottawa General Hospital. The balcony features a gas outlet for your BBQ, perfect for entertaining set back on a private grass setting. The unit comes with one underground parking space, a storage locker, and plenty of visitor parking., Flooring: Carpet Wall To Wall |
| Price | $389,000 |
| Taxes: | $3408.00 |
| Maintenance Fee: | 651.00 |
| Address: | 225 WINTERFELL , Unit 104, Hunt Club - South Keys and Area, K1G 4J1, Ontario |
| Province/State: | Ontario |
| Condo Corporation No | OCCC |
| Directions/Cross Streets: | From Hunt Club Rd., North onto Conroy Rd., Left onto Johnston Rd., Right onto Winterfell Pvt., Build |
| Rooms: | 7 |
| Rooms +: | 0 |
| Bedrooms: | 2 |
| Bedrooms +: | 0 |
| Kitchens: | 1 |
| Kitchens +: | 0 |
| Family Room: | N |
| Basement: | None |
| Property Type: | Condo Apt |
| Style: | Apartment |
| Exterior: | Stone, Vinyl Siding |
| Garage Type: | Underground |
| Garage(/Parking)Space: | 1.00 |
| Pet Permited: | Restrict |
| Maintenance: | 651.00 |
| Building Insurance Included: | Y |
| Fireplace/Stove: | N |
| Heat Source: | Gas |
| Heat Type: | Forced Air |
| Central Air Conditioning: | Central Air |
| Ensuite Laundry: | Y |
$
%
Years
This calculator is for demonstration purposes only. Always consult a professional
financial advisor before making personal financial decisions.
| Although the information displayed is believed to be accurate, no warranties or representations are made of any kind. |
| IAN CHARLEBOIS REAL ESTATE & MORTGAGES INC |
|
|
.jpg?src=Custom)
Dir:
416-548-7854
Bus:
416-548-7854
Fax:
416-981-7184
| Book Showing | Email a Friend |
Jump To:
At a Glance:
| Type: | Condo - Condo Apt |
| Area: | Ottawa |
| Municipality: | Hunt Club - South Keys and Area |
| Neighbourhood: | 3808 - Hunt Club Park |
| Style: | Apartment |
| Tax: | $3,408 |
| Maintenance Fee: | $651 |
| Beds: | 2 |
| Baths: | 2 |
| Garage: | 1 |
| Fireplace: | N |
Locatin Map:
Payment Calculator:
- Color Examples
- Green
- Black and Gold
- Dark Navy Blue And Gold
- Cyan
- Black
- Purple
- Gray
- Blue and Black
- Orange and Black
- Red
- Magenta
- Gold
- Device Examples

