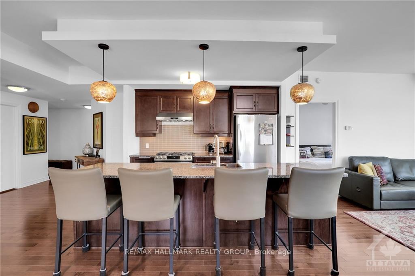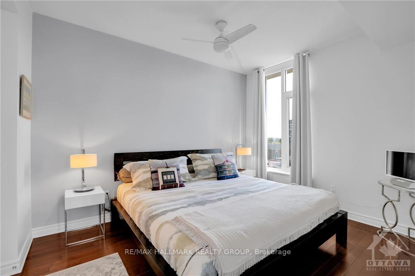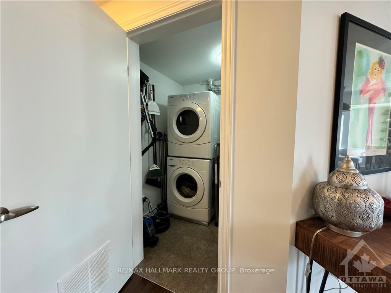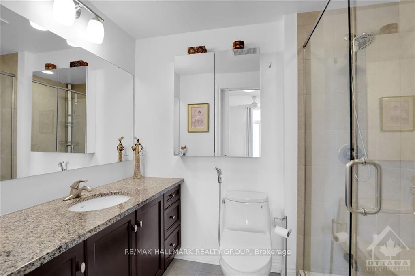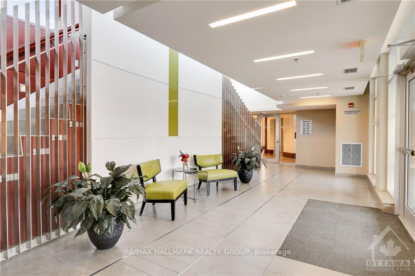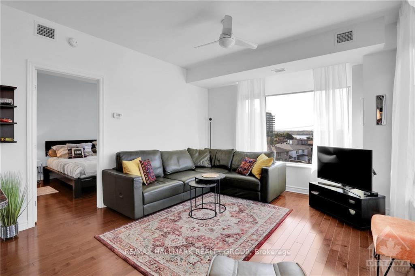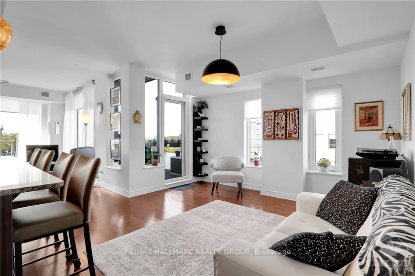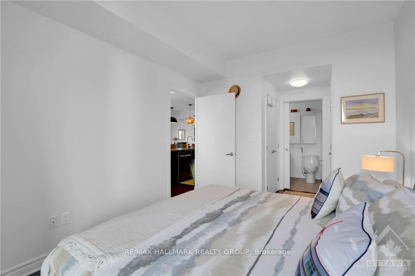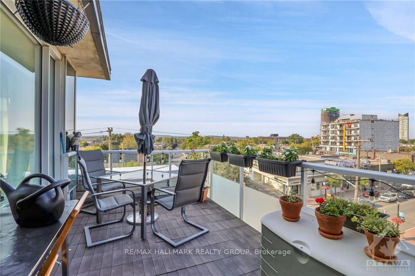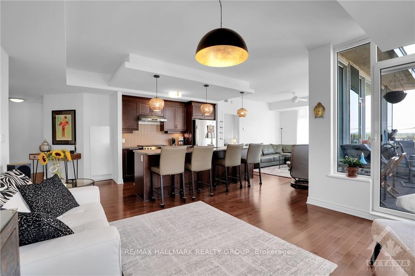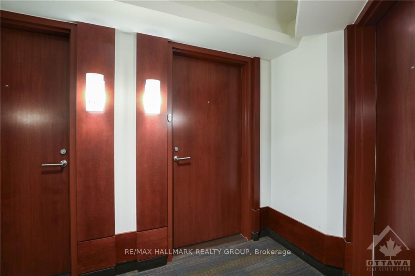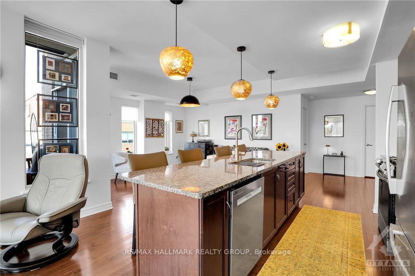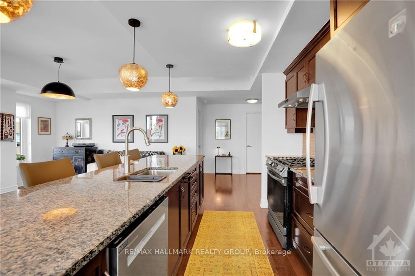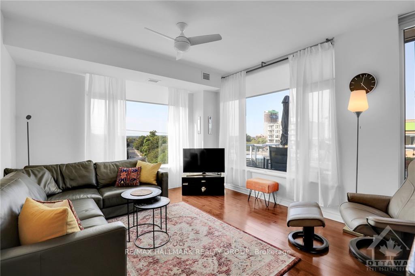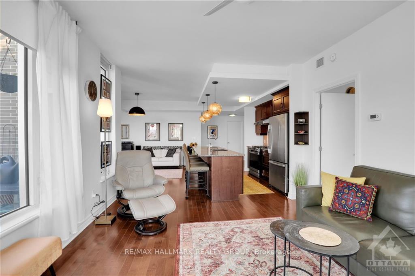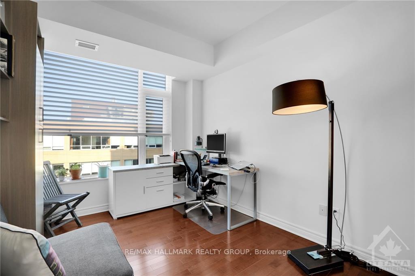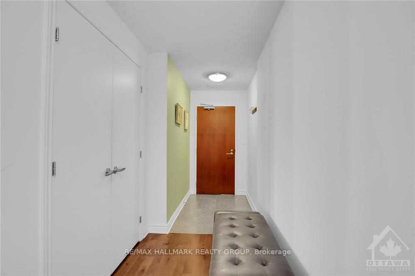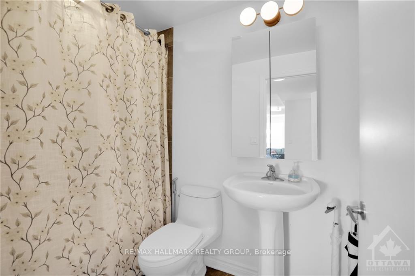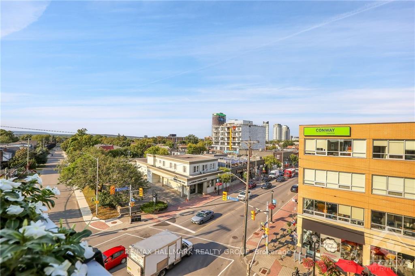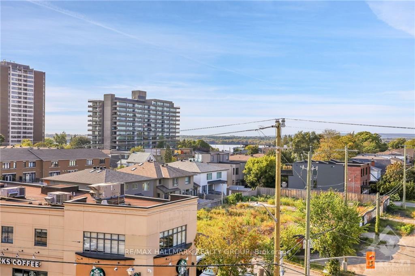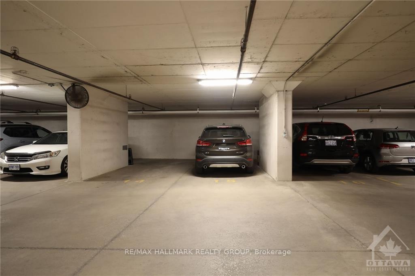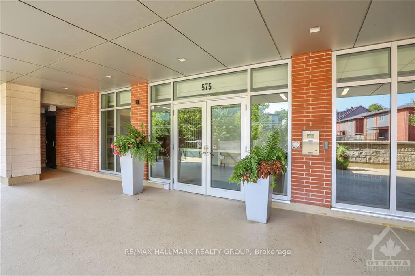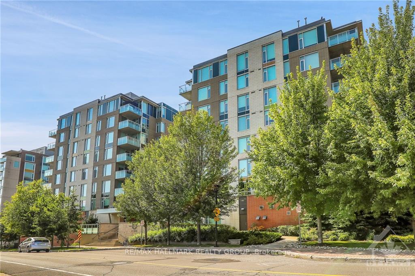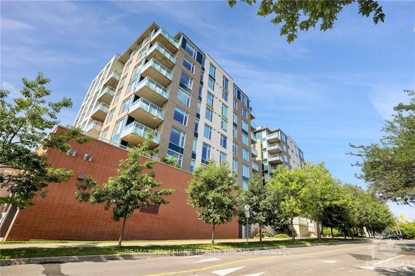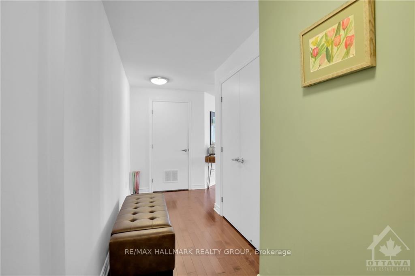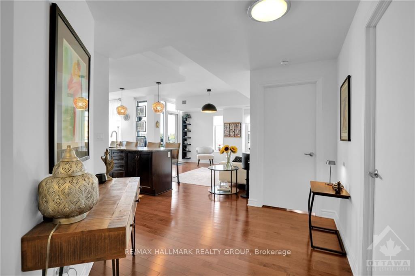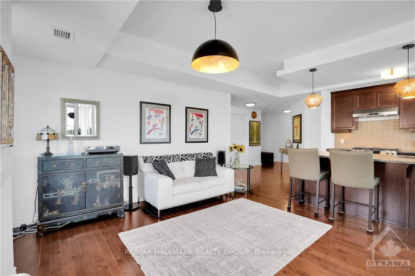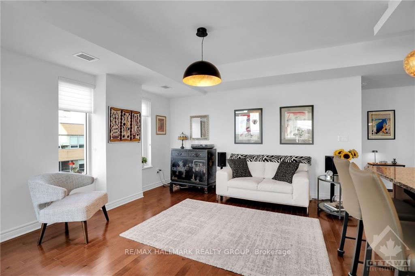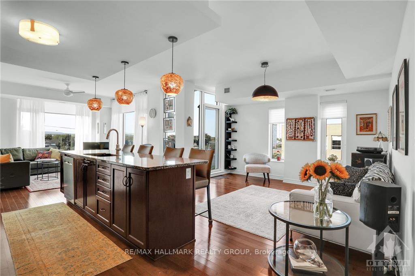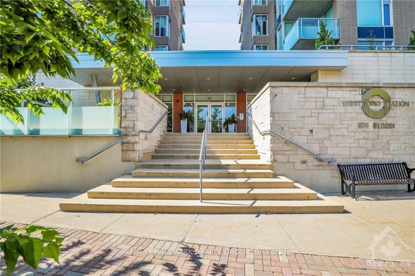$799,900
Available - For Sale
Listing ID: X9518222
575 BYRON Ave , Unit 413, Carlingwood - Westboro and Area, K2A 1R7, Ontario
| Flooring: Tile, A rare bright corner unit offering approx 1206 sf of open concept living, high ceilings & an abundance of natural light w/ views of the Ottawa River, Gatineau hills & spectacular sunsets! Stylish & impeccably maintained, this unit was constructed w/ custom upgrades incl. large granite island eating counter, full-height kitchen cabinetry, pendant lighting, and upgraded appliances incl. new wifi gas range, dishwasher & hood fan. The primary suite offers two double closets & private ensuite bathroom w/ glass shower. The versatile second bedroom adjacent to the main 4 piece bathroom serves as a home office or guest suite w/ custom bookshelves. Beautiful dark maple hardwood flooring, custom blinds, in-suite laundry & oversized balcony with gas BBQ hookup are just a few more features this unit has to offer along w/ secure underground parking space & storage locker. Enjoy all Westboro has to offer at your doorstep incl. the Parkway bike paths, cafes, shops, restaurants & transit., Flooring: Hardwood |
| Price | $799,900 |
| Taxes: | $5973.00 |
| Maintenance Fee: | 963.61 |
| Address: | 575 BYRON Ave , Unit 413, Carlingwood - Westboro and Area, K2A 1R7, Ontario |
| Province/State: | Ontario |
| Condo Corporation No | Westb |
| Directions/Cross Streets: | Byron at Roosevelt. Public paid parking available on lower level garage east of front entrance |
| Rooms: | 11 |
| Rooms +: | 0 |
| Bedrooms: | 2 |
| Bedrooms +: | 0 |
| Kitchens: | 1 |
| Kitchens +: | 0 |
| Family Room: | N |
| Basement: | None |
| Property Type: | Condo Apt |
| Style: | Apartment |
| Exterior: | Brick |
| Garage Type: | Underground |
| Garage(/Parking)Space: | 1.00 |
| Pet Permited: | Y |
| Property Features: | Park, Public Transit |
| Maintenance: | 963.61 |
| CAC Included: | Y |
| Water Included: | Y |
| Heat Included: | Y |
| Building Insurance Included: | Y |
| Heat Source: | Gas |
| Heat Type: | Heat Pump |
| Central Air Conditioning: | Central Air |
| Ensuite Laundry: | Y |
$
%
Years
This calculator is for demonstration purposes only. Always consult a professional
financial advisor before making personal financial decisions.
| Although the information displayed is believed to be accurate, no warranties or representations are made of any kind. |
| RE/MAX HALLMARK REALTY GROUP |
|
|
.jpg?src=Custom)
Dir:
416-548-7854
Bus:
416-548-7854
Fax:
416-981-7184
| Virtual Tour | Book Showing | Email a Friend |
Jump To:
At a Glance:
| Type: | Condo - Condo Apt |
| Area: | Ottawa |
| Municipality: | Carlingwood - Westboro and Area |
| Neighbourhood: | 5104 - McKellar/Highland |
| Style: | Apartment |
| Tax: | $5,973 |
| Maintenance Fee: | $963.61 |
| Beds: | 2 |
| Baths: | 2 |
| Garage: | 1 |
Locatin Map:
Payment Calculator:
- Color Examples
- Green
- Black and Gold
- Dark Navy Blue And Gold
- Cyan
- Black
- Purple
- Gray
- Blue and Black
- Orange and Black
- Red
- Magenta
- Gold
- Device Examples

