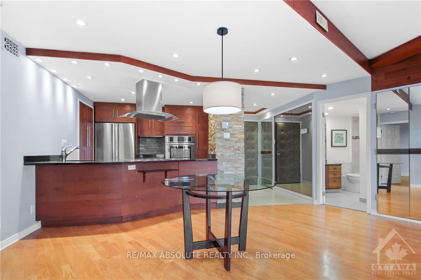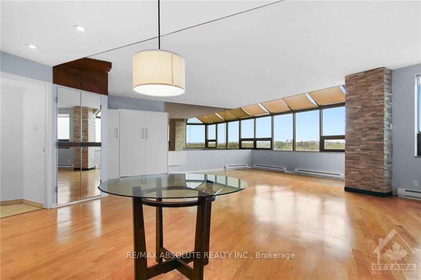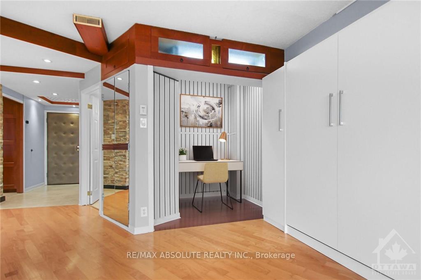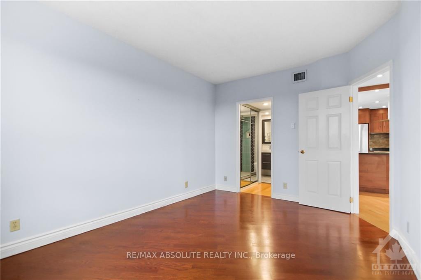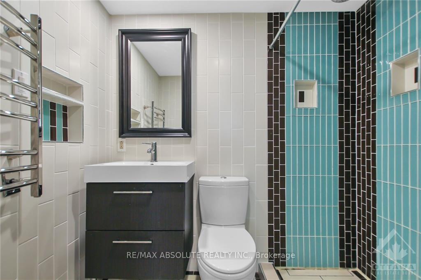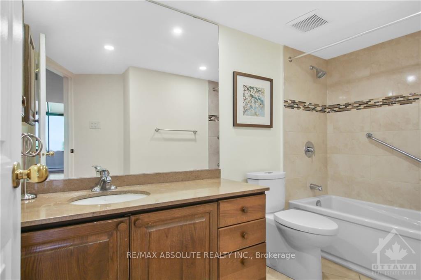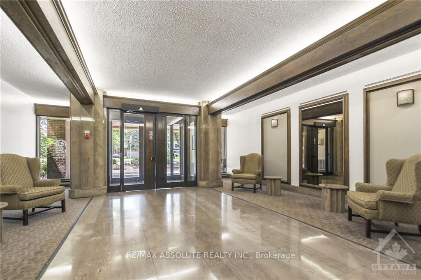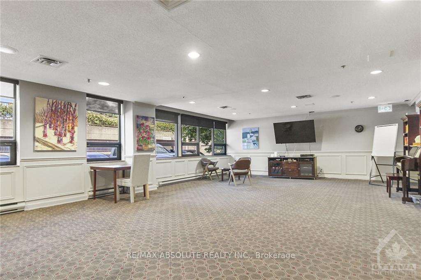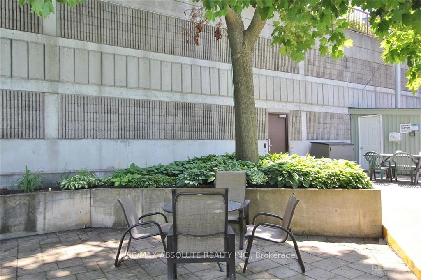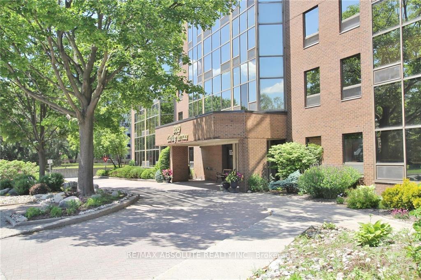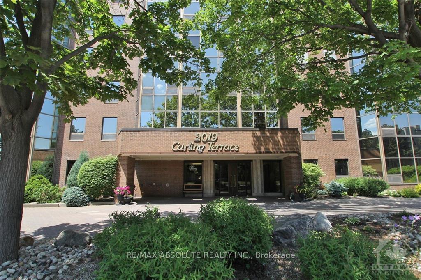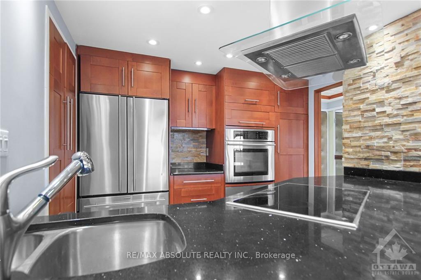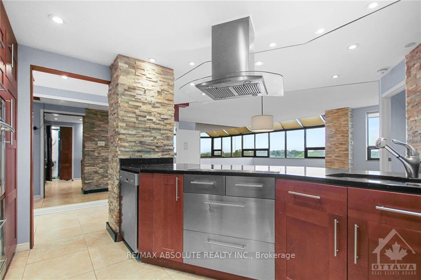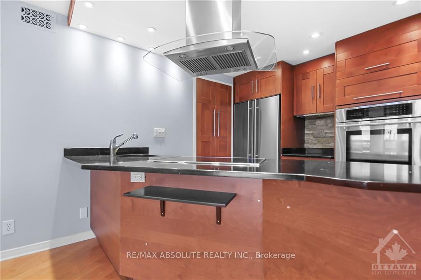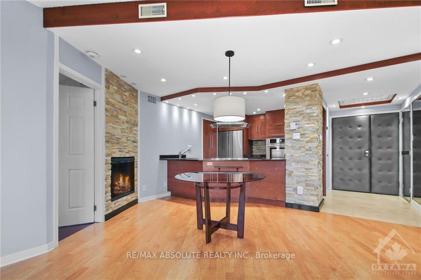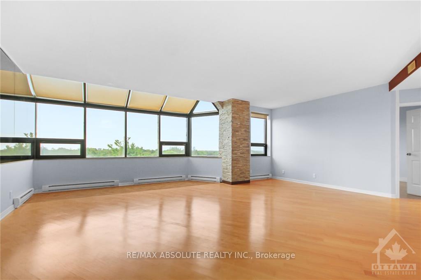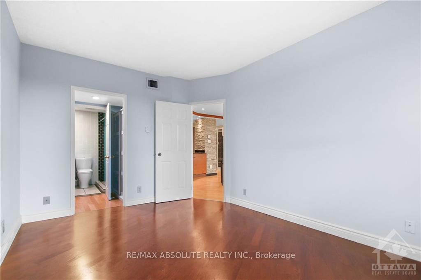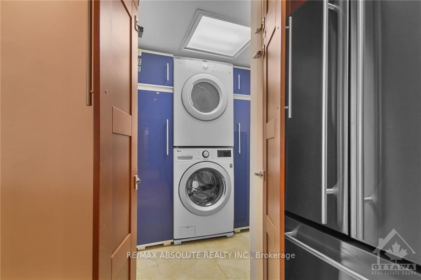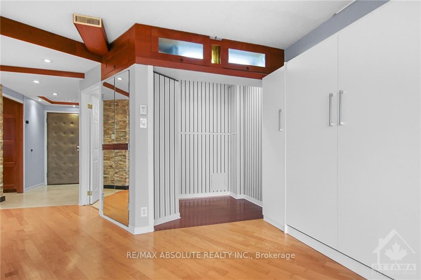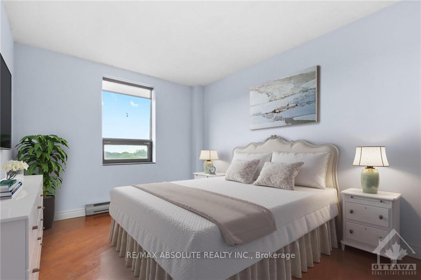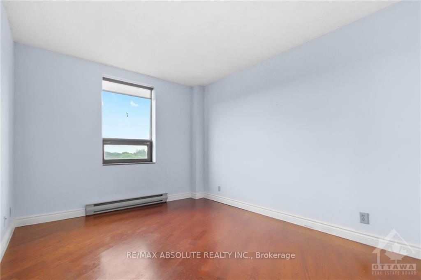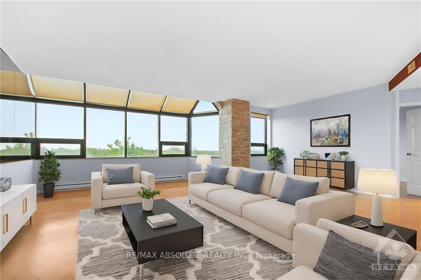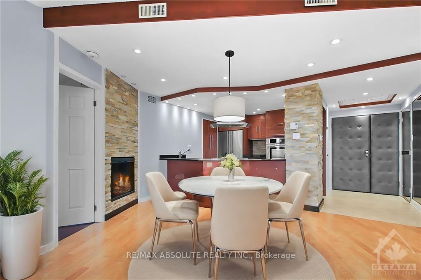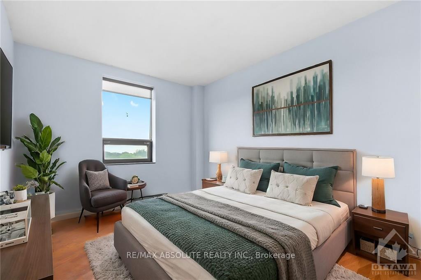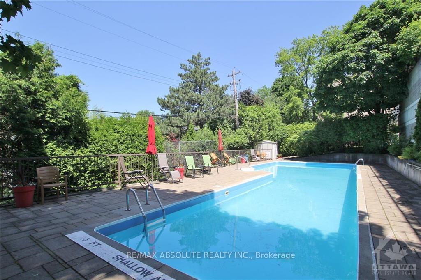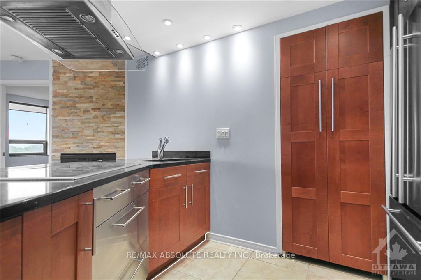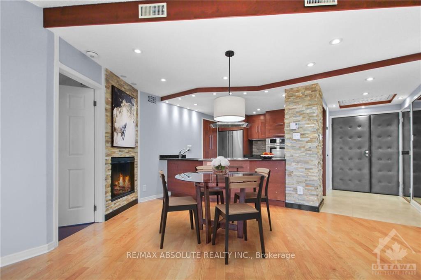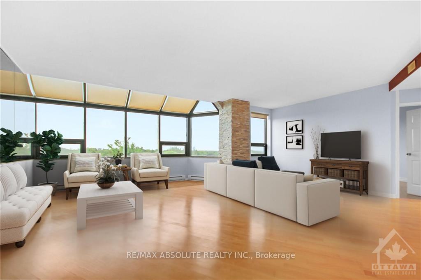$438,500
Available - For Sale
Listing ID: X10411091
2019 CARLING Ave , Unit 702, Carlingwood - Westboro and Area, K2A 4A2, Ontario
| Flooring: Tile, Flooring: Hardwood, Modern open concept living at it's best! This 2 bedroom condo was converted to a 1 bedroom w/guest bed tucked away until needed to maximise & add to the customizable living space. A unique blend of modern luxury & thoughtful design. Unit offers open-concept space, perfect for a modern living w/gourmet kitchen, living & dining room w/sun-filled south facing windows provide stunning views of both treetops & cityscape. Perfect for entertaining friends & family. Gourmet kitchen w/cleverly designed drawers & cupboards provides ample storage space & maintains the sleek modern design & feel. It comes equipped w/SS appliances, granite counters & breakfast bar. The expansive primary suite includes a walk-in closet, while 2 spa-inspired bathrooms boast sleek, contemporary finishes, including a walk-in shower. In-unit laundry & home office. This residence offers well-maintained amenities w/outdoor pool & guest suite. Some pictures virtually staged. 24 hour irrevoc on all offers. |
| Price | $438,500 |
| Taxes: | $3427.00 |
| Maintenance Fee: | 607.00 |
| Address: | 2019 CARLING Ave , Unit 702, Carlingwood - Westboro and Area, K2A 4A2, Ontario |
| Province/State: | Ontario |
| Level | 7 |
| Directions/Cross Streets: | North side of Carling Avenue between Iroquois Road and Bromley Road |
| Rooms: | 10 |
| Rooms +: | 0 |
| Bedrooms: | 1 |
| Bedrooms +: | 0 |
| Kitchens: | 1 |
| Kitchens +: | 0 |
| Family Room: | N |
| Basement: | None |
| Property Type: | Condo Apt |
| Style: | Apartment |
| Exterior: | Brick, Concrete |
| Garage Type: | Detached |
| Garage(/Parking)Space: | 1.00 |
| Pet Permited: | Y |
| Building Amenities: | Guest Suites, Outdoor Pool, Party/Meeting Room, Recreation Room, Visitor Parking |
| Property Features: | Park, Public Transit |
| Maintenance: | 607.00 |
| Water Included: | Y |
| Building Insurance Included: | Y |
| Fireplace/Stove: | Y |
| Heat Source: | Electric |
| Heat Type: | Baseboard |
| Central Air Conditioning: | Central Air |
| Ensuite Laundry: | Y |
$
%
Years
This calculator is for demonstration purposes only. Always consult a professional
financial advisor before making personal financial decisions.
| Although the information displayed is believed to be accurate, no warranties or representations are made of any kind. |
| RE/MAX ABSOLUTE REALTY INC. |
|
|
.jpg?src=Custom)
Dir:
416-548-7854
Bus:
416-548-7854
Fax:
416-981-7184
| Virtual Tour | Book Showing | Email a Friend |
Jump To:
At a Glance:
| Type: | Condo - Condo Apt |
| Area: | Ottawa |
| Municipality: | Carlingwood - Westboro and Area |
| Neighbourhood: | 5103 - Carlingwood |
| Style: | Apartment |
| Tax: | $3,427 |
| Maintenance Fee: | $607 |
| Beds: | 1 |
| Baths: | 2 |
| Garage: | 1 |
| Fireplace: | Y |
Locatin Map:
Payment Calculator:
- Color Examples
- Green
- Black and Gold
- Dark Navy Blue And Gold
- Cyan
- Black
- Purple
- Gray
- Blue and Black
- Orange and Black
- Red
- Magenta
- Gold
- Device Examples

