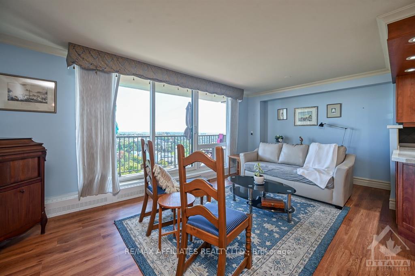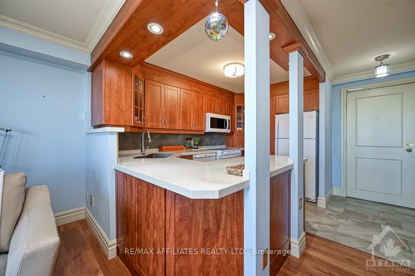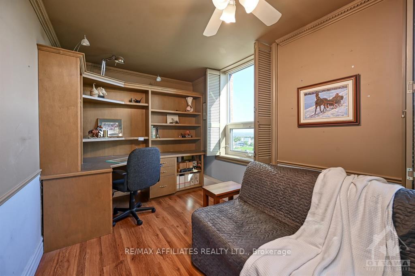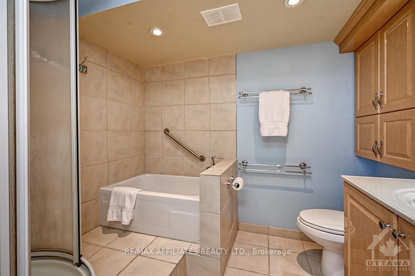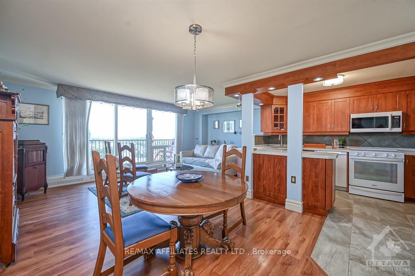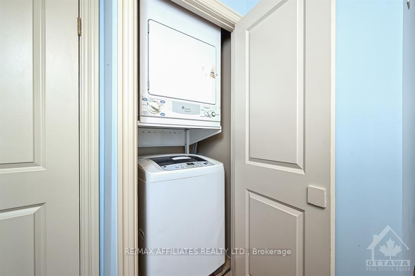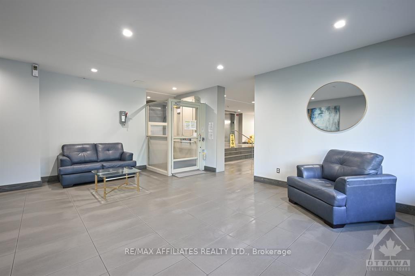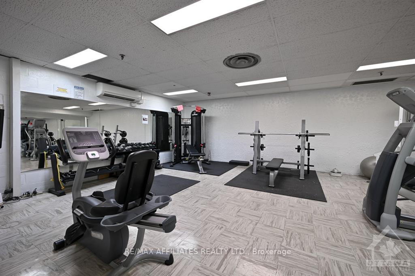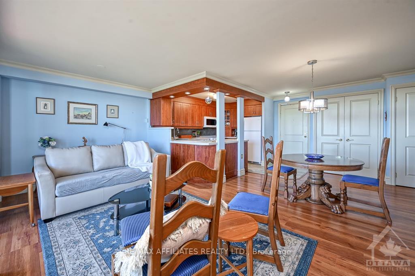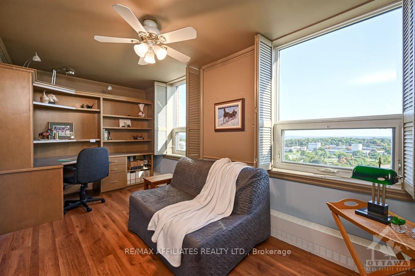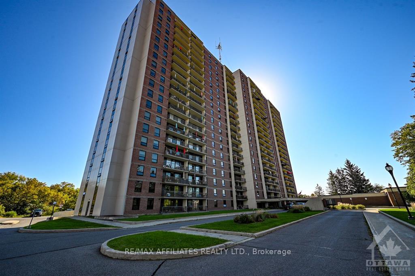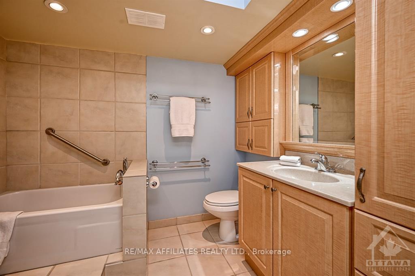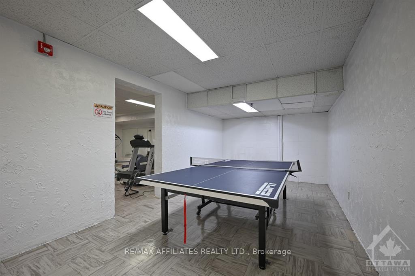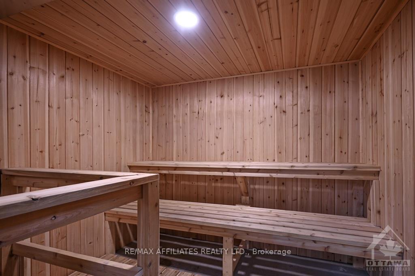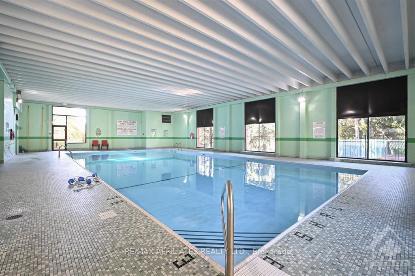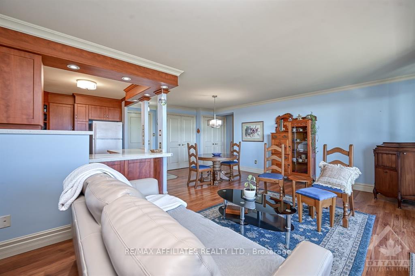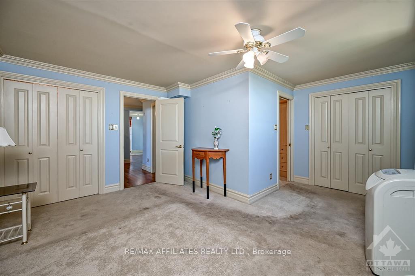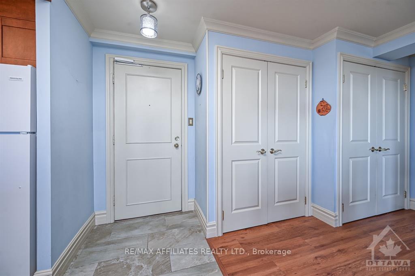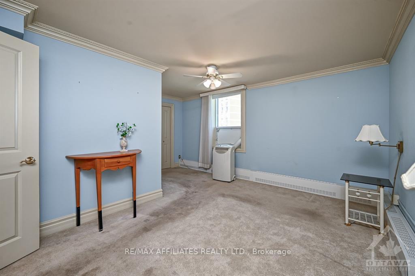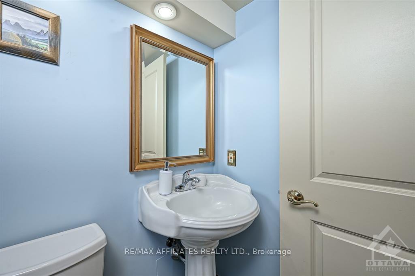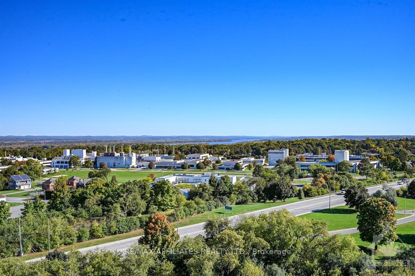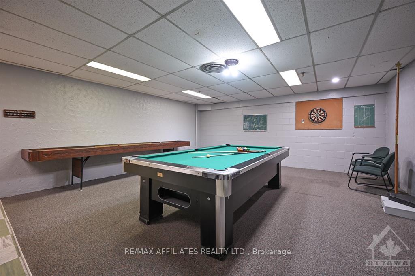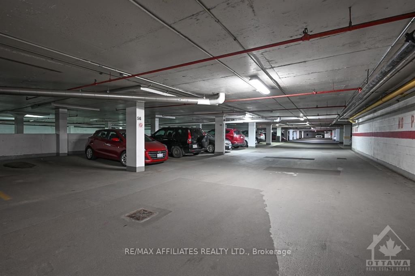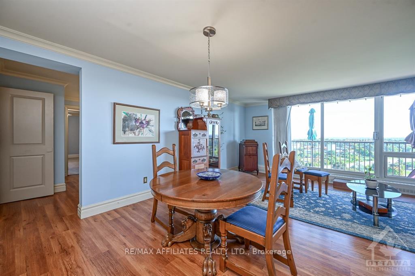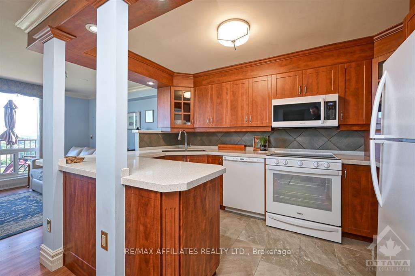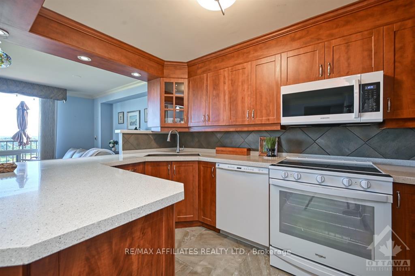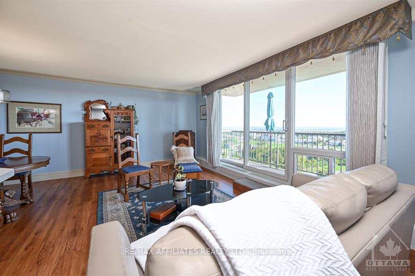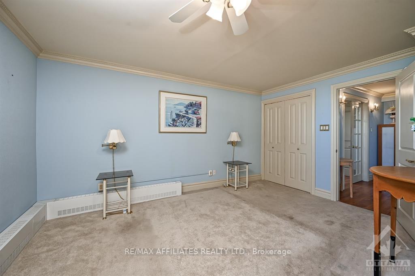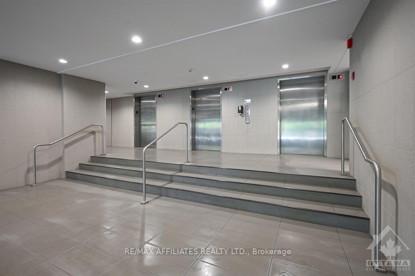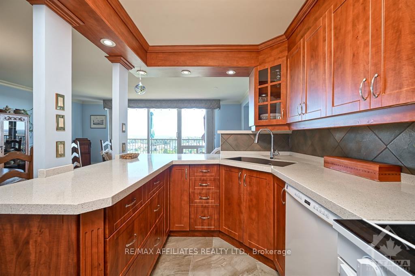$300,000
Available - For Sale
Listing ID: X9520895
665 BATHGATE Dr , Unit 1605, Overbook - Castleheights and Area, K1K 3Y4, Ontario
| Flooring: Tile, Rear custom corner unit w/stunning views, remodelled 2 bdrm w/in-unit laundry, previously 3 bdrms, foyer w/oversize ceramic tile, dble front closet w/2 panel doors, open custom kitchen w/quartz countertops, 3/4 split recessed sink, upper & lower moldings, glass accent cabinets, pot lighting, multiple oversized drawers, 24" deep pantry w/pullouts, shaker cabinets, dining rm w/wide plank flooring, high baseboards, crown mouldings, chandelier & dble door pantry, living room w/three panel windows including patio door to covered 19' wide balcony w/river view, primary bedroom w/separate backlit double closets, sitting area & portable air conditioner, 4 pc ensuite w/soaker tub, standup shower, vanity w/linen, ceramic tile, pocket door, 2nd bedroom w/walk-in closet, twin windows, glass French doors, built-in desk & wall unit, 2 pc powder room, underground parking, locker & bike room, amenities include pool & ping-pong games rm, gym, library, sauna & in-ground pool, 24-hour irrev on all offers., Flooring: Laminate |
| Price | $300,000 |
| Taxes: | $2610.00 |
| Maintenance Fee: | 785.71 |
| Address: | 665 BATHGATE Dr , Unit 1605, Overbook - Castleheights and Area, K1K 3Y4, Ontario |
| Province/State: | Ontario |
| Condo Corporation No | unkno |
| Level | 16 |
| Unit No | 1605 |
| Directions/Cross Streets: | Montreal Road to Bathgate |
| Rooms: | 5 |
| Rooms +: | 0 |
| Bedrooms: | 2 |
| Bedrooms +: | 0 |
| Kitchens: | 1 |
| Kitchens +: | 0 |
| Family Room: | N |
| Basement: | None |
| Approximatly Age: | 31-50 |
| Property Type: | Condo Apt |
| Style: | Apartment |
| Exterior: | Brick |
| Garage Type: | Underground |
| Garage(/Parking)Space: | 1.00 |
| Drive Parking Spaces: | 1 |
| Locker: | Owned |
| Pet Permited: | Restrict |
| Approximatly Age: | 31-50 |
| Approximatly Square Footage: | 700-799 |
| Building Amenities: | Indoor Pool, Sauna, Visitor Parking |
| Property Features: | Park, Public Transit, Rec Centre |
| Maintenance: | 785.71 |
| Water Included: | Y |
| Heat Included: | Y |
| Building Insurance Included: | Y |
| Fireplace/Stove: | N |
| Heat Source: | Electric |
| Heat Type: | Radiant |
| Central Air Conditioning: | Window Unit |
| Ensuite Laundry: | Y |
$
%
Years
This calculator is for demonstration purposes only. Always consult a professional
financial advisor before making personal financial decisions.
| Although the information displayed is believed to be accurate, no warranties or representations are made of any kind. |
| RE/MAX AFFILIATES REALTY LTD. |
|
|
.jpg?src=Custom)
Dir:
416-548-7854
Bus:
416-548-7854
Fax:
416-981-7184
| Virtual Tour | Book Showing | Email a Friend |
Jump To:
At a Glance:
| Type: | Condo - Condo Apt |
| Area: | Ottawa |
| Municipality: | Overbook - Castleheights and Area |
| Neighbourhood: | 3505 - Carson Meadows |
| Style: | Apartment |
| Approximate Age: | 31-50 |
| Tax: | $2,610 |
| Maintenance Fee: | $785.71 |
| Beds: | 2 |
| Baths: | 2 |
| Garage: | 1 |
| Fireplace: | N |
Locatin Map:
Payment Calculator:
- Color Examples
- Green
- Black and Gold
- Dark Navy Blue And Gold
- Cyan
- Black
- Purple
- Gray
- Blue and Black
- Orange and Black
- Red
- Magenta
- Gold
- Device Examples

