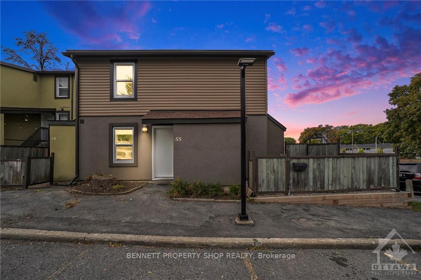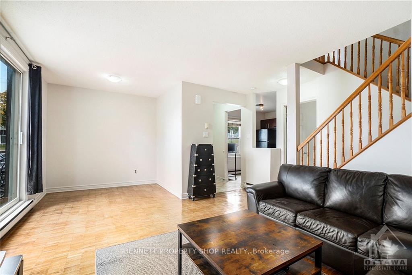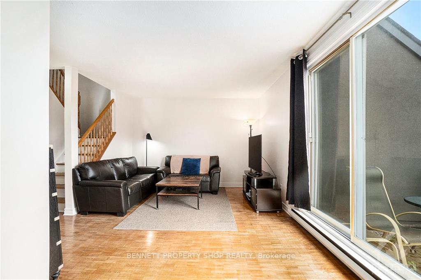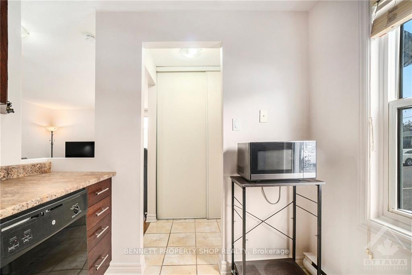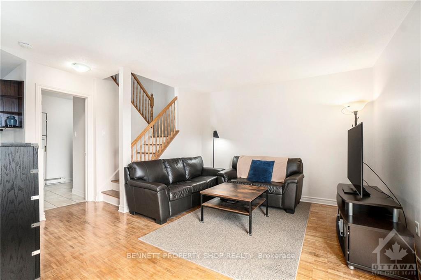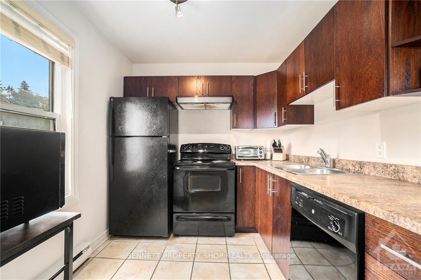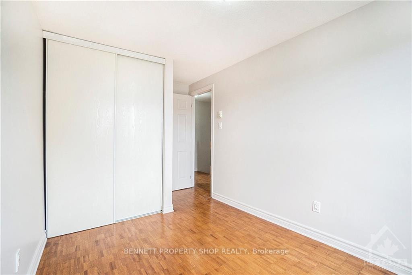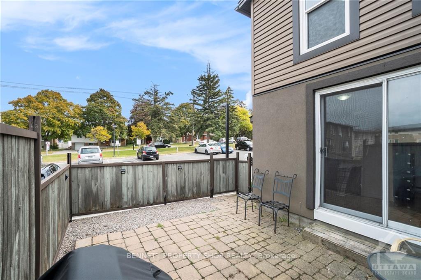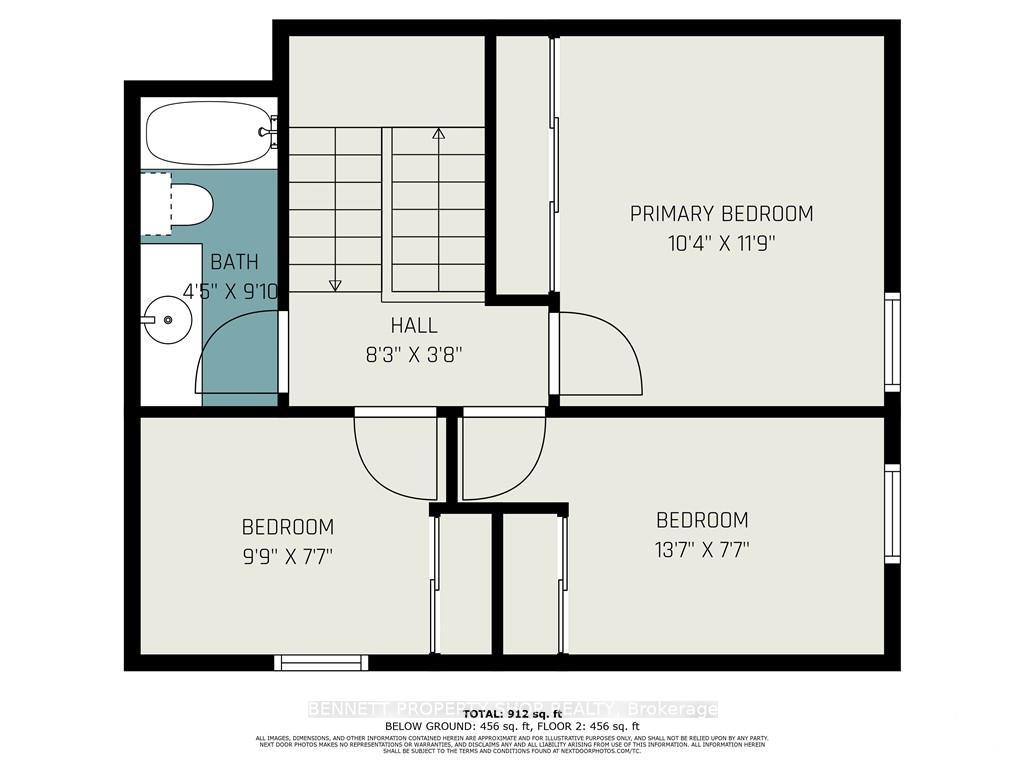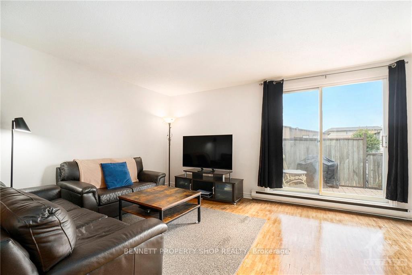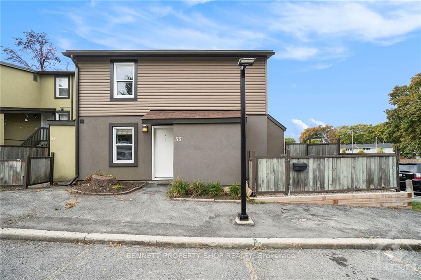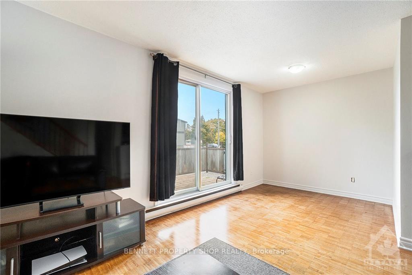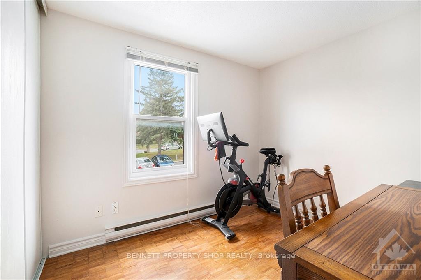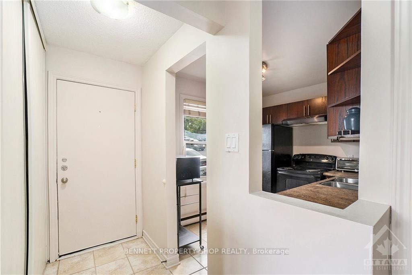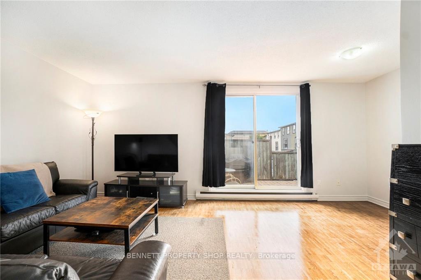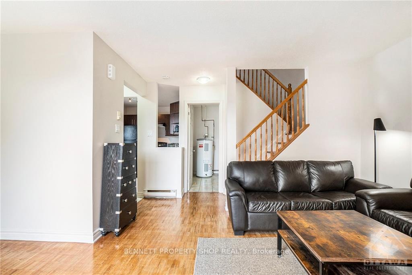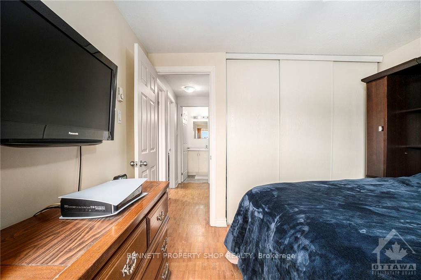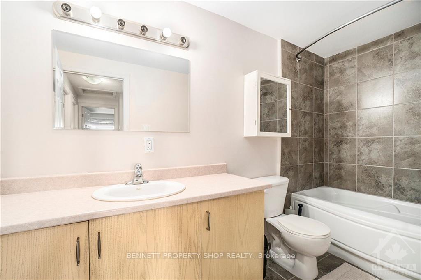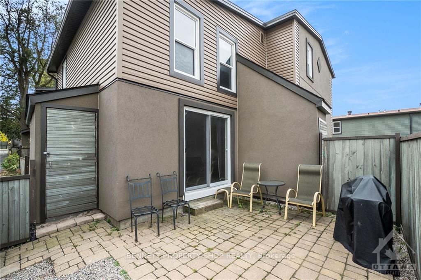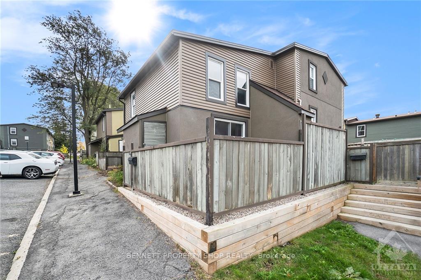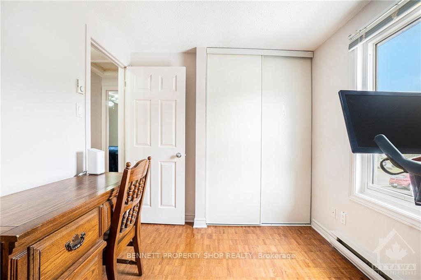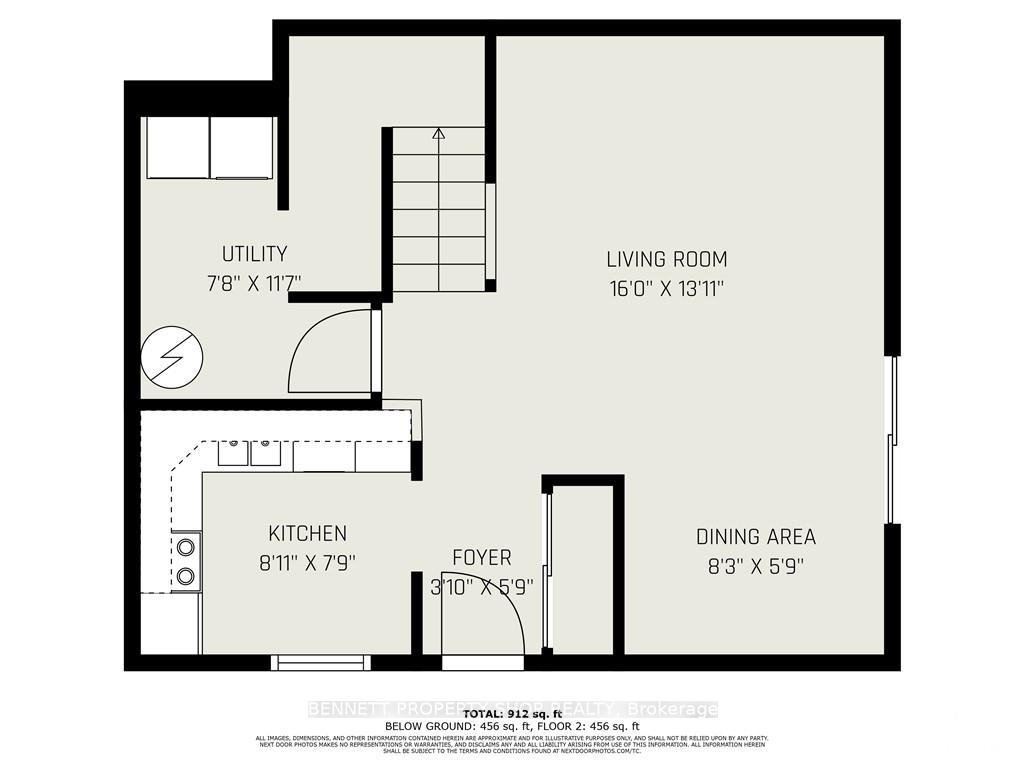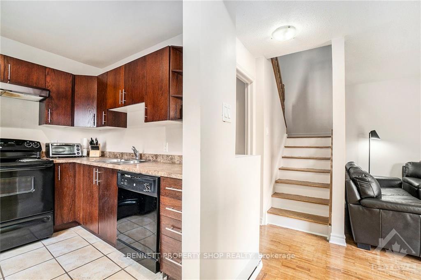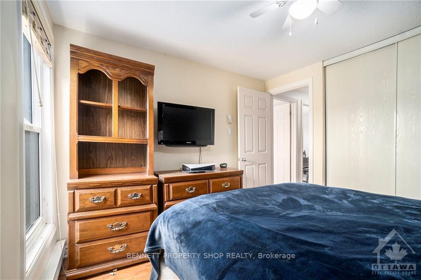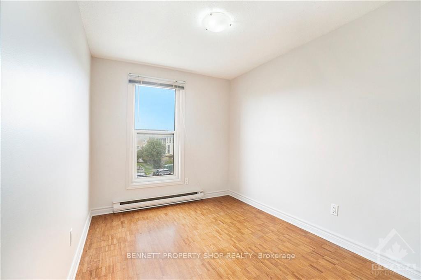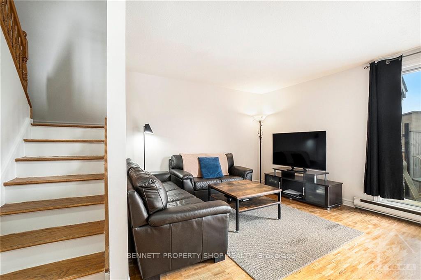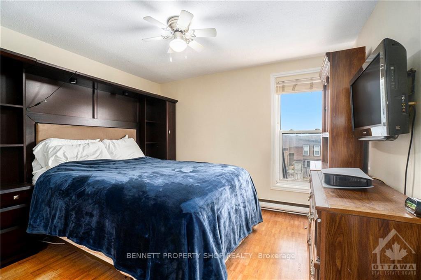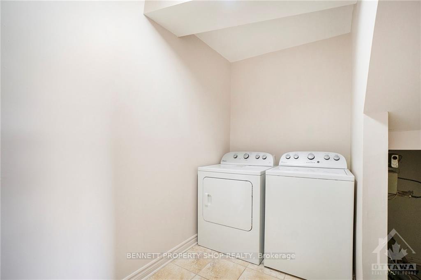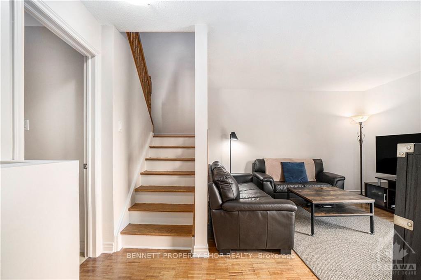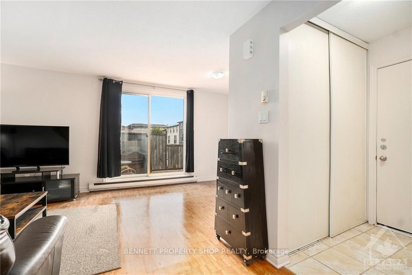$359,900
Available - For Sale
Listing ID: X9523422
1250 MCWATTERS Rd , Unit 55, Parkway Park - Queensway Terrace S and A, K2C 3P5, Ontario
| Looking for a multi-level home for the price of a single level apartment? This delightful corner unit condo-townhome, offers a perfect balance of comfort and convenience. 2 owned parking spaces ensures convenience for families with multiple vehicles. Featuring a bright, open-concept living and dining area, that is ideal for both relaxation, and entertaining. The updated kitchen is equipped with ample storage, modern appliances, and plenty of counter space. Each of the three bedrooms provides generous closet space, and the well-appointed full bathroom adds a touch of functionality to daily living. The property's private backyard space is perfect for outdoor dining, gardening enthusiasts, or your 4-legged friend. 5 minutes to QC Hospital, Algonquin College, Ikea, LRT, restaurants, parks, off-leash dog park, shopping, and so much more. This home is ideal for first time buyers, growing families, or those looking to downsize! 24 hours irrevocable on all offers., Flooring: Hardwood |
| Price | $359,900 |
| Taxes: | $2184.00 |
| Maintenance Fee: | 511.27 |
| Address: | 1250 MCWATTERS Rd , Unit 55, Parkway Park - Queensway Terrace S and A, K2C 3P5, Ontario |
| Province/State: | Ontario |
| Condo Corporation No | N/A |
| Level | 1 |
| Unit No | 26 |
| Directions/Cross Streets: | 417 to Greenbank South, East (Left) on Lisa Ave, North (left) on McWatters. |
| Rooms: | 9 |
| Rooms +: | 0 |
| Bedrooms: | 3 |
| Bedrooms +: | 0 |
| Kitchens: | 1 |
| Kitchens +: | 0 |
| Family Room: | N |
| Basement: | None |
| Property Type: | Condo Townhouse |
| Style: | 2-Storey |
| Exterior: | Other, Stucco/Plaster |
| Garage Type: | None |
| Garage(/Parking)Space: | 0.00 |
| Drive Parking Spaces: | 0 |
| Balcony: | None |
| Locker: | None |
| Pet Permited: | Restrict |
| Approximatly Square Footage: | 900-999 |
| Property Features: | Fenced Yard, Park, Public Transit |
| Maintenance: | 511.27 |
| Water Included: | Y |
| Building Insurance Included: | Y |
| Fireplace/Stove: | N |
| Heat Source: | Electric |
| Heat Type: | Baseboard |
| Central Air Conditioning: | Wall Unit |
| Ensuite Laundry: | Y |
$
%
Years
This calculator is for demonstration purposes only. Always consult a professional
financial advisor before making personal financial decisions.
| Although the information displayed is believed to be accurate, no warranties or representations are made of any kind. |
| BENNETT PROPERTY SHOP REALTY |
|
|
.jpg?src=Custom)
Dir:
416-548-7854
Bus:
416-548-7854
Fax:
416-981-7184
| Virtual Tour | Book Showing | Email a Friend |
Jump To:
At a Glance:
| Type: | Condo - Condo Townhouse |
| Area: | Ottawa |
| Municipality: | Parkway Park - Queensway Terrace S and A |
| Neighbourhood: | 6303 - Queensway Terrace South/Ridgeview |
| Style: | 2-Storey |
| Tax: | $2,184 |
| Maintenance Fee: | $511.27 |
| Beds: | 3 |
| Baths: | 1 |
| Fireplace: | N |
Locatin Map:
Payment Calculator:
- Color Examples
- Green
- Black and Gold
- Dark Navy Blue And Gold
- Cyan
- Black
- Purple
- Gray
- Blue and Black
- Orange and Black
- Red
- Magenta
- Gold
- Device Examples

