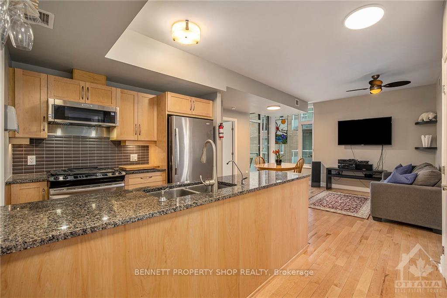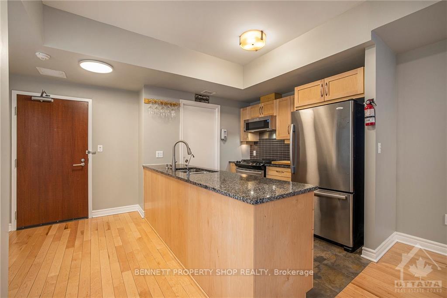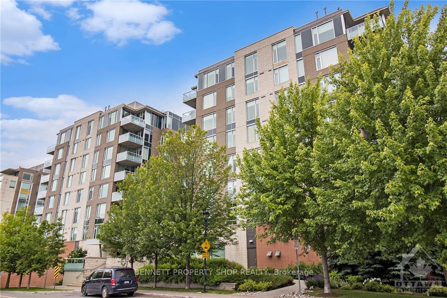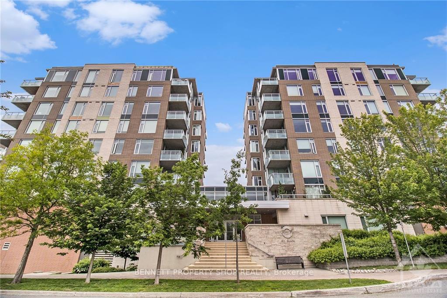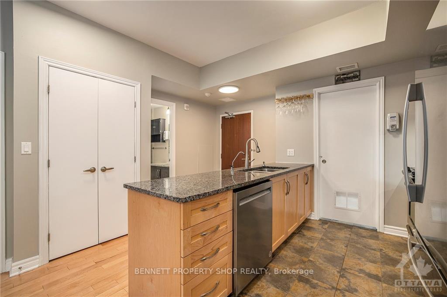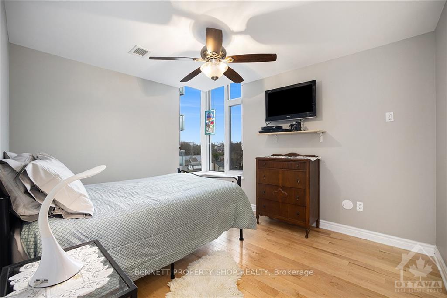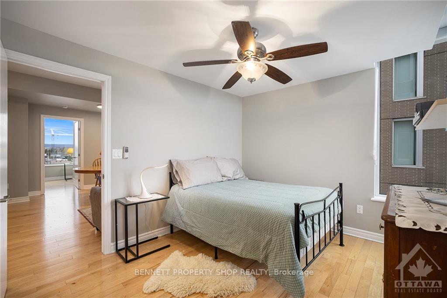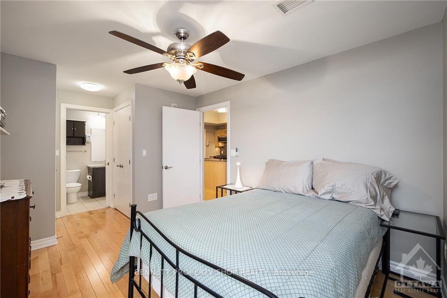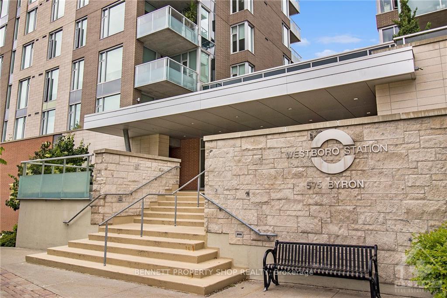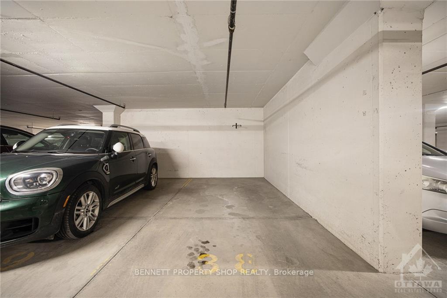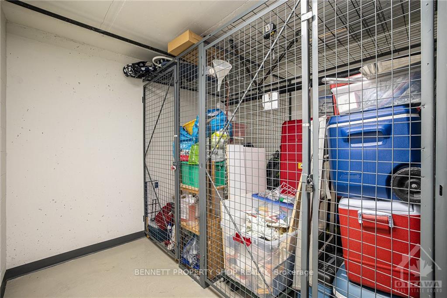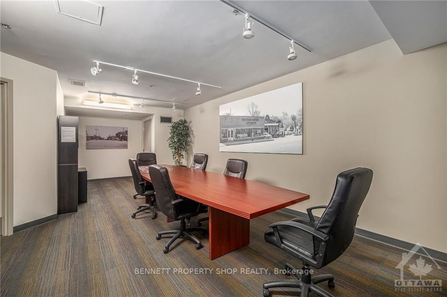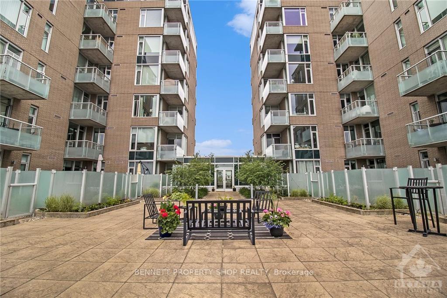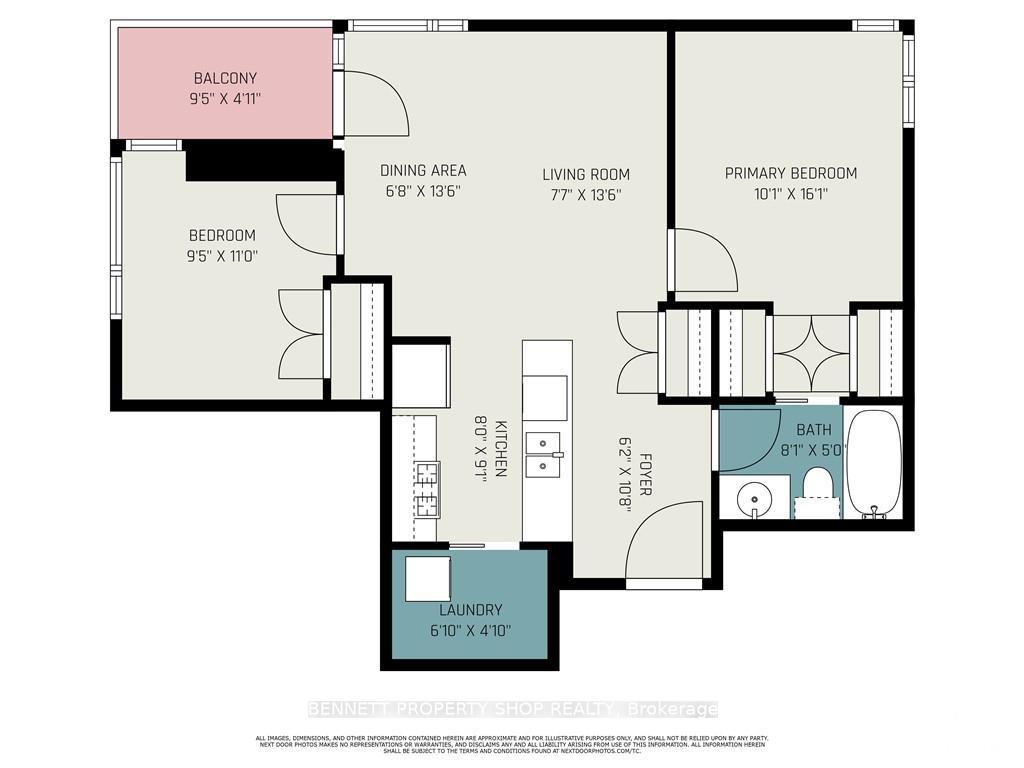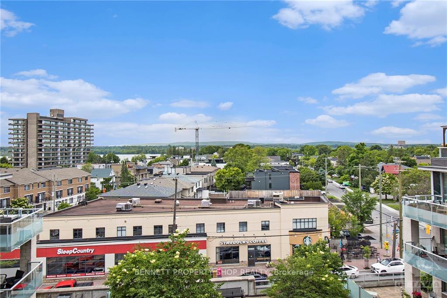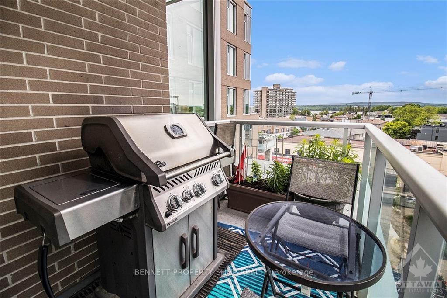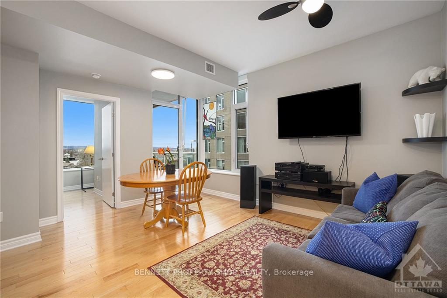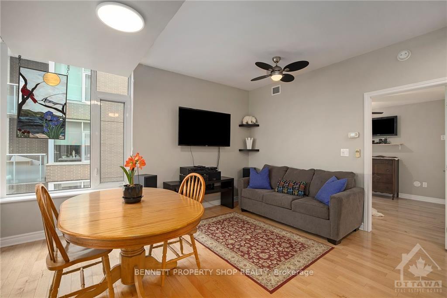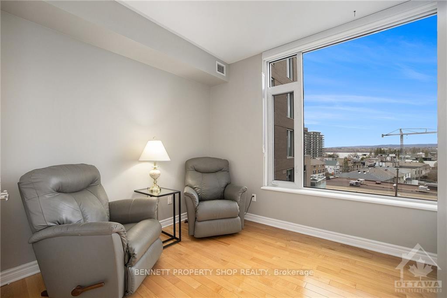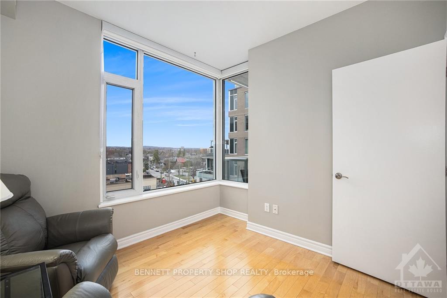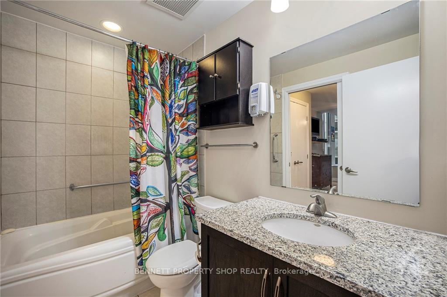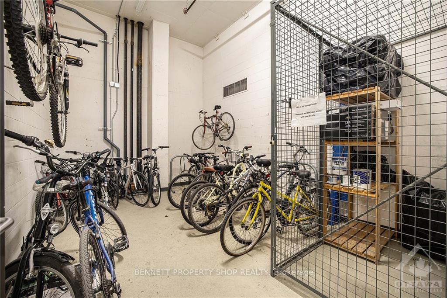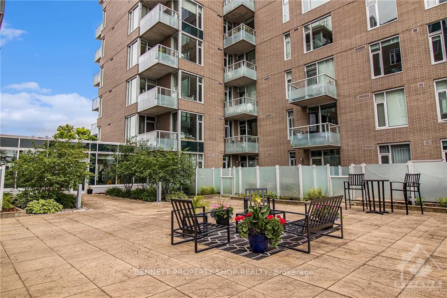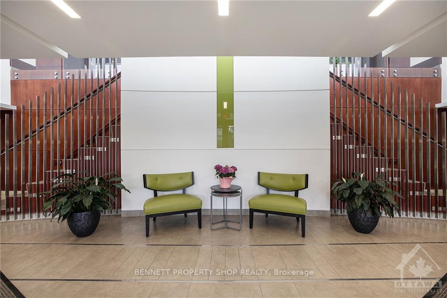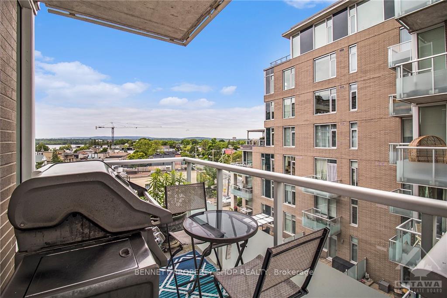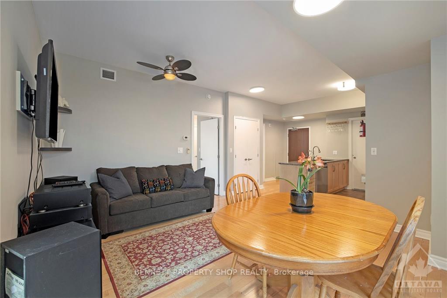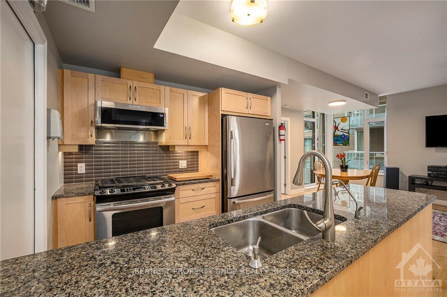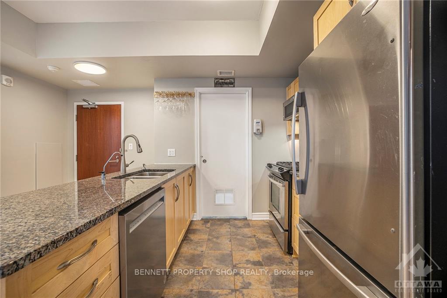$599,000
Available - For Sale
Listing ID: X9519902
575 BYRON Ave , Unit 506, Carlingwood - Westboro and Area, K2A 1R7, Ontario
| Wonderful walkable Westboro awaits. Enjoy urban living in this stylish 2 Bed, 1 Bath mid-rise end unit that features sweeping views of the Ottawa River. Modern amenities include in-suite laundry, secure underground parking, bike storage, storage locker, party room, boardroom/library, & elevated outdoor courtyard with calming River views. Bask in the sunlight on your private balcony while you BBQ for guests. Entertaining is a breeze with an open floor plan with bright airy high ceilings and windows in every room filling your home with natural light. Walk to everything! Trendy shops, pubs, cafes, Westboro Beach or hop the LRT. There's even inside access to Shoppers Drug Mart! Thoughtfully designed with large chef's Kitchen w/island that seats 4, gas stove and lots of storage/walk-in pantry. Principle bedroom with cheater ensuite separated from 2nd bedroom for extra privacy. Enjoy everything Westboro Village has to offer! Pet friendly! |
| Price | $599,000 |
| Taxes: | $4400.00 |
| Maintenance Fee: | 642.63 |
| Address: | 575 BYRON Ave , Unit 506, Carlingwood - Westboro and Area, K2A 1R7, Ontario |
| Province/State: | Ontario |
| Condo Corporation No | ottaw |
| Level | 5 |
| Unit No | 6 |
| Directions/Cross Streets: | Churchill north to left on Byron. Building corner Byron and Roosevelt. Visitor underground parking u |
| Rooms: | 6 |
| Rooms +: | 0 |
| Bedrooms: | 2 |
| Bedrooms +: | 0 |
| Kitchens: | 1 |
| Kitchens +: | 0 |
| Family Room: | N |
| Basement: | None |
| Property Type: | Condo Apt |
| Style: | Apartment |
| Exterior: | Concrete |
| Garage Type: | Underground |
| Garage(/Parking)Space: | 1.00 |
| Drive Parking Spaces: | 0 |
| Locker: | Owned |
| Pet Permited: | Restrict |
| Approximatly Square Footage: | 800-899 |
| Building Amenities: | Party/Meeting Room, Recreation Room, Visitor Parking |
| Property Features: | Park, Public Transit, Waterfront |
| Maintenance: | 642.63 |
| Water Included: | Y |
| Building Insurance Included: | Y |
| Fireplace/Stove: | N |
| Heat Source: | Gas |
| Heat Type: | Heat Pump |
| Central Air Conditioning: | Central Air |
| Ensuite Laundry: | Y |
$
%
Years
This calculator is for demonstration purposes only. Always consult a professional
financial advisor before making personal financial decisions.
| Although the information displayed is believed to be accurate, no warranties or representations are made of any kind. |
| BENNETT PROPERTY SHOP REALTY |
|
|
.jpg?src=Custom)
Dir:
416-548-7854
Bus:
416-548-7854
Fax:
416-981-7184
| Virtual Tour | Book Showing | Email a Friend |
Jump To:
At a Glance:
| Type: | Condo - Condo Apt |
| Area: | Ottawa |
| Municipality: | Carlingwood - Westboro and Area |
| Neighbourhood: | 5104 - McKellar/Highland |
| Style: | Apartment |
| Tax: | $4,400 |
| Maintenance Fee: | $642.63 |
| Beds: | 2 |
| Baths: | 1 |
| Garage: | 1 |
| Fireplace: | N |
Locatin Map:
Payment Calculator:
- Color Examples
- Green
- Black and Gold
- Dark Navy Blue And Gold
- Cyan
- Black
- Purple
- Gray
- Blue and Black
- Orange and Black
- Red
- Magenta
- Gold
- Device Examples

