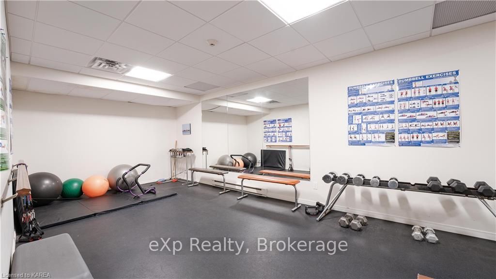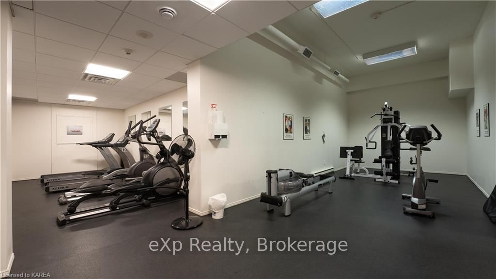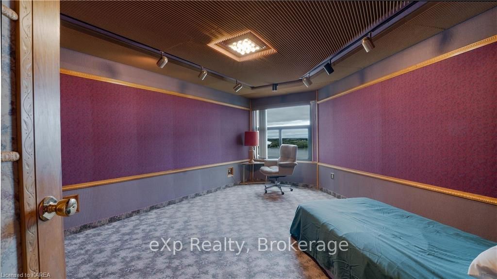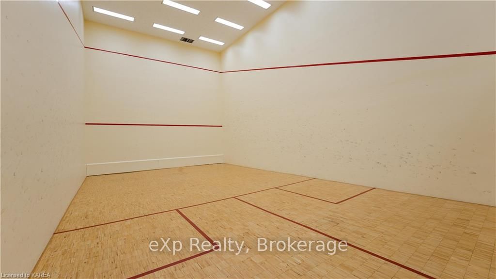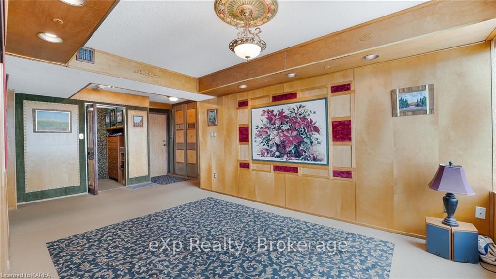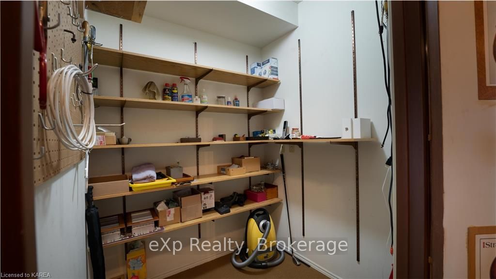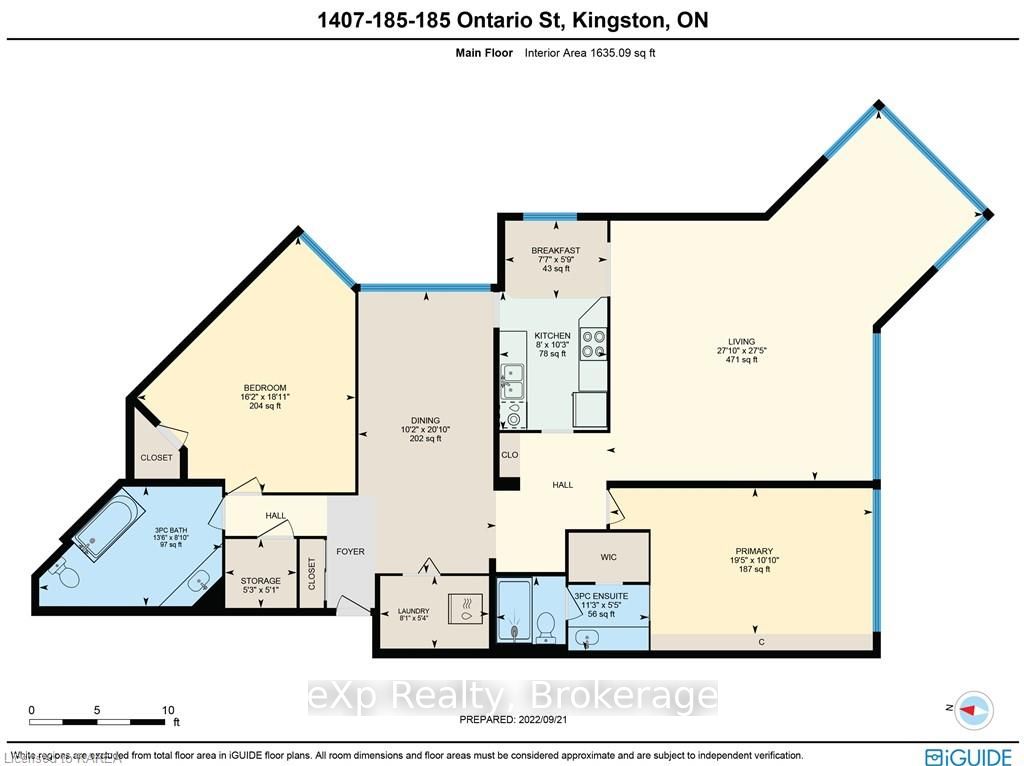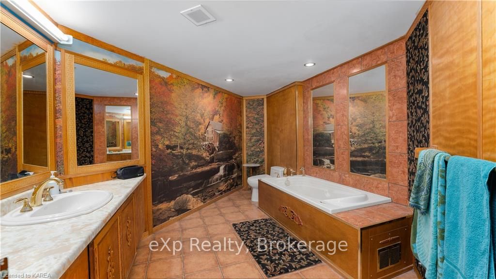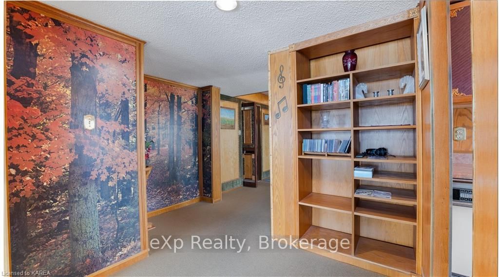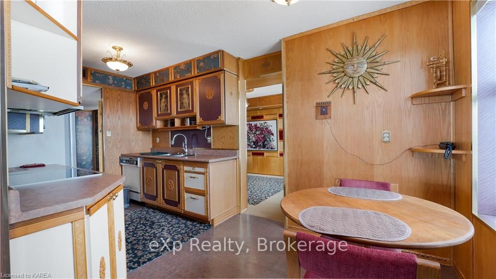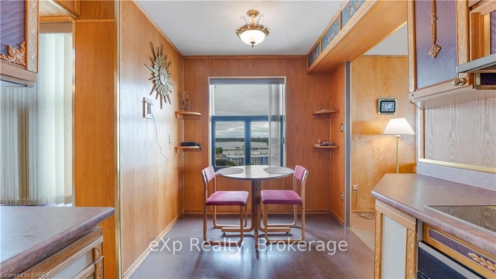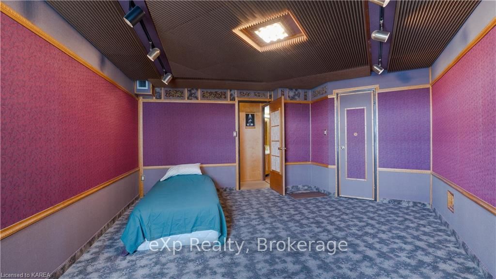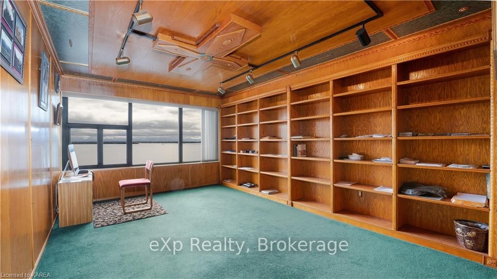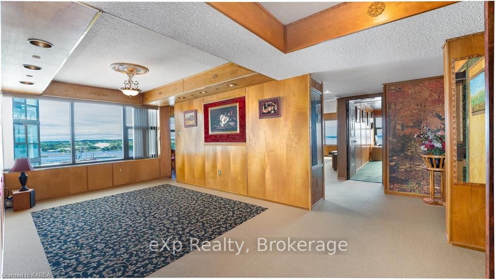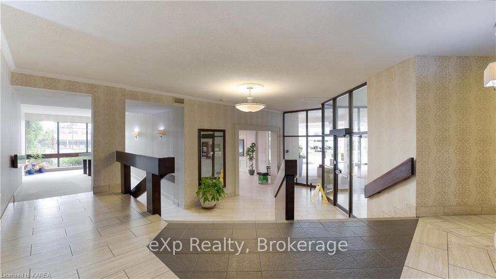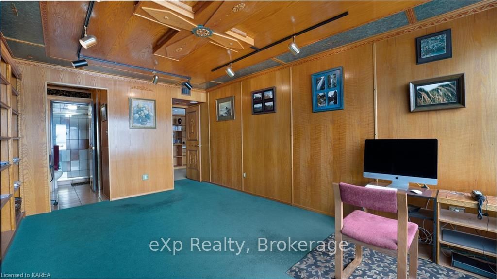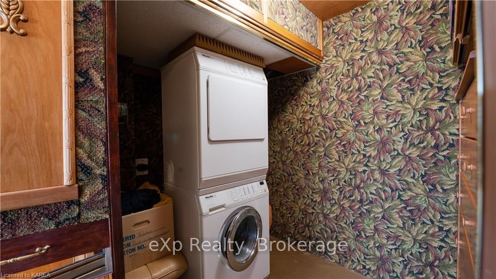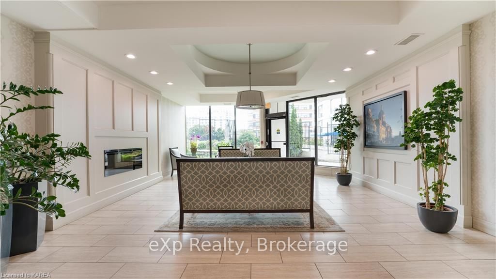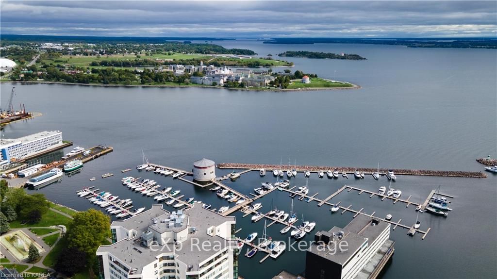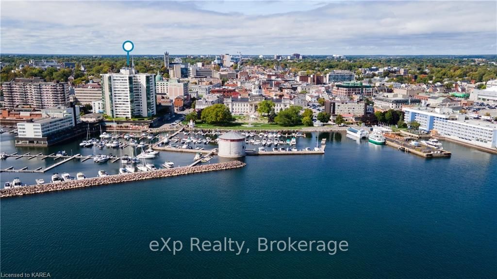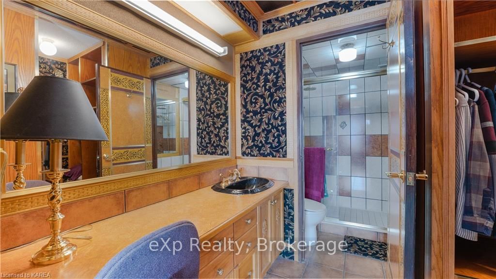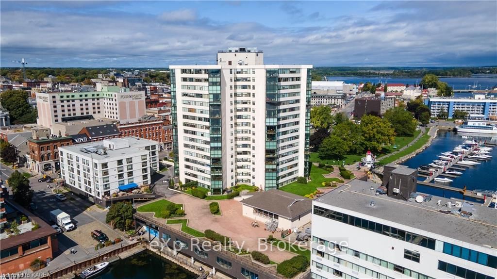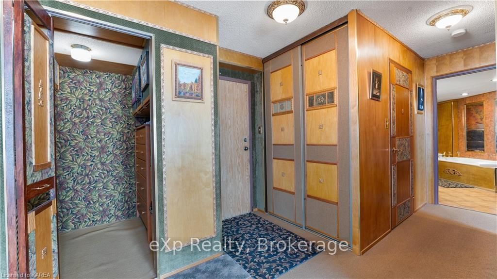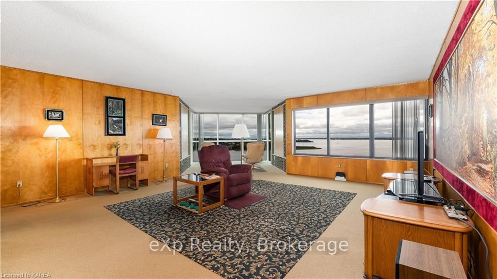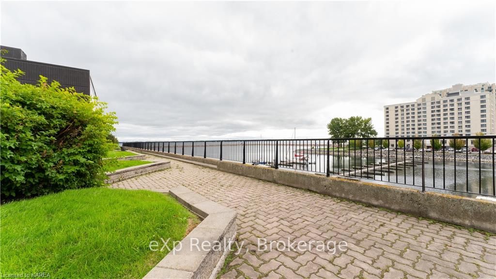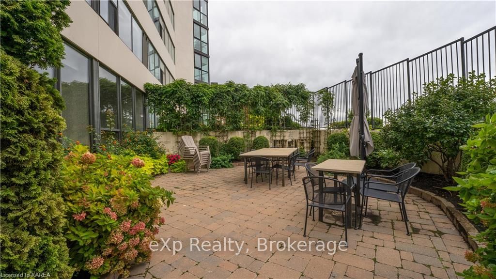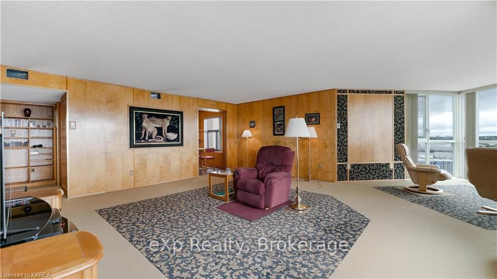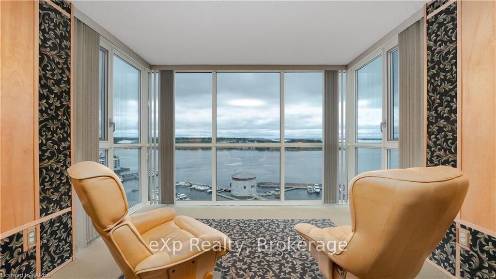$899,500
Available - For Sale
Listing ID: X9410651
185 ONTARIO St , Unit 1407, Kingston, K7L 2Y7, Ontario
| Downtown living awaits in this most desirable waterfront location, the gateway to the world-famous Thousand Islands! Welcome to Harbour Place and lavish in the panoramic views from every room. Confederation Basin Marina, City Hall, Shoal Tower, Fort Henry National Historic Site, and Royal Military College to name a few. This 1,635 sq.ft. unit is suitable for guests with 1 spacious bedroom and a full bath at one end, your primary suite with built-in shelving, a walk-in closet, and a large bath is separate for your privacy. Enjoy your meals in the large formal dining room, kitchen with a newer Miele built-in oven and stovetop, and a superior great room with yet another waterfront comfort area perfect for entertaining. The unique and handcrafted woodwork throughout the unit has been added to make every room one of its kind. One bedroom is fully soundproofed... ideal for piano, guitar, or violin playing. Also offering in-suite laundry plus a large storage area. This beautifully kept residential tower offers an abundance of amenities such as a pool, exercise room, hot tub, party room, squash court, indoor gardening room, workshop, library, outdoor patio, car wash bay, and golf driving range. Just a few short steps to Market Square, waterfront trails, Battery Park, and a plethora of shops and restaurants Kingston has to offer. Easy access to the Kingston Grand Theatre, Queen's University, Kingston General Hospital, and Hotel Dieu Hospital. Book your showing today! Live the LUXURY! |
| Price | $899,500 |
| Taxes: | $7736.20 |
| Assessment: | $541000 |
| Assessment Year: | 2016 |
| Maintenance Fee: | 1639.00 |
| Address: | 185 ONTARIO St , Unit 1407, Kingston, K7L 2Y7, Ontario |
| Province/State: | Ontario |
| Condo Corporation No | Unkno |
| Level | Cal |
| Unit No | Call |
| Locker No | 1407 |
| Directions/Cross Streets: | Ontario Street between Johnson Street and Clarence Street. |
| Rooms: | 10 |
| Rooms +: | 0 |
| Bedrooms: | 2 |
| Bedrooms +: | 0 |
| Kitchens: | 1 |
| Kitchens +: | 0 |
| Basement: | None |
| Approximatly Age: | 31-50 |
| Property Type: | Condo Apt |
| Style: | Other |
| Exterior: | Stone |
| Garage Type: | Underground |
| Garage(/Parking)Space: | 1.00 |
| Drive Parking Spaces: | 0 |
| Park #1 | |
| Parking Spot: | 1407 |
| Exposure: | S |
| Balcony: | None |
| Locker: | Owned |
| Pet Permited: | Restrict |
| Retirement Home: | N |
| Approximatly Age: | 31-50 |
| Approximatly Square Footage: | 1800-1999 |
| Building Amenities: | Car Wash, Games Room, Gym, Outdoor Pool, Party/Meeting Room, Sauna |
| Property Features: | Hospital |
| Maintenance: | 1639.00 |
| Water Included: | Y |
| Common Elements Included: | Y |
| Heat Included: | Y |
| Parking Included: | Y |
| Building Insurance Included: | Y |
| Fireplace/Stove: | N |
| Heat Type: | Heat Pump |
| Central Air Conditioning: | Other |
| Ensuite Laundry: | Y |
| Elevator Lift: | N |
$
%
Years
This calculator is for demonstration purposes only. Always consult a professional
financial advisor before making personal financial decisions.
| Although the information displayed is believed to be accurate, no warranties or representations are made of any kind. |
| eXp Realty, Brokerage |
|
|
.jpg?src=Custom)
Dir:
416-548-7854
Bus:
416-548-7854
Fax:
416-981-7184
| Virtual Tour | Book Showing | Email a Friend |
Jump To:
At a Glance:
| Type: | Condo - Condo Apt |
| Area: | Frontenac |
| Municipality: | Kingston |
| Neighbourhood: | Central City East |
| Style: | Other |
| Approximate Age: | 31-50 |
| Tax: | $7,736.2 |
| Maintenance Fee: | $1,639 |
| Beds: | 2 |
| Baths: | 2 |
| Garage: | 1 |
| Fireplace: | N |
Locatin Map:
Payment Calculator:
- Color Examples
- Green
- Black and Gold
- Dark Navy Blue And Gold
- Cyan
- Black
- Purple
- Gray
- Blue and Black
- Orange and Black
- Red
- Magenta
- Gold
- Device Examples

