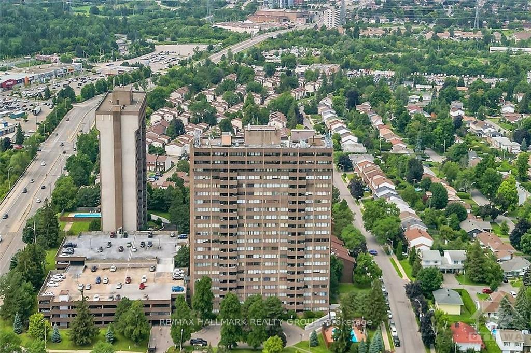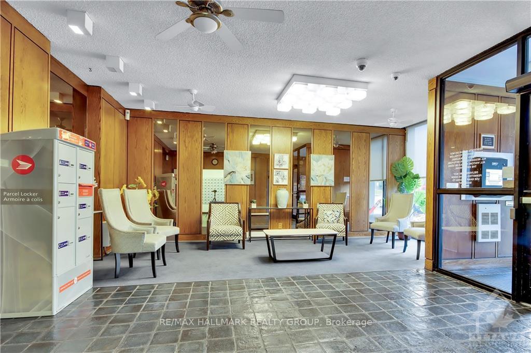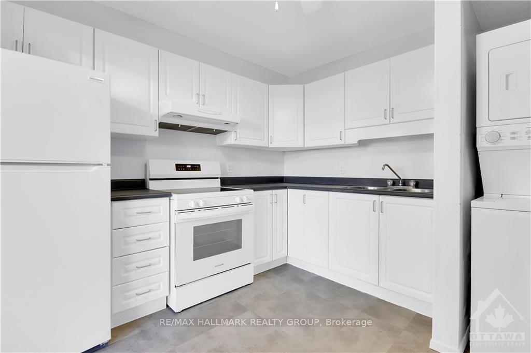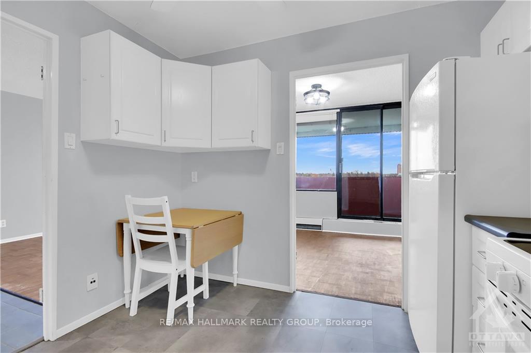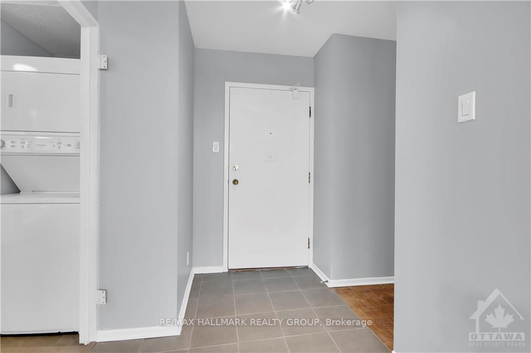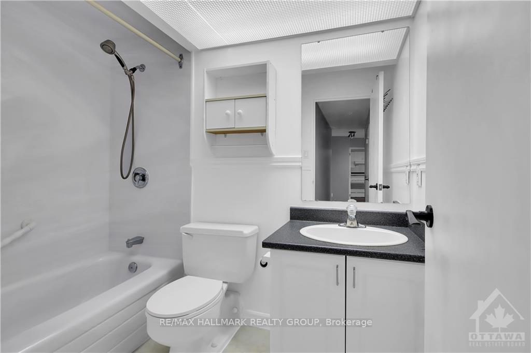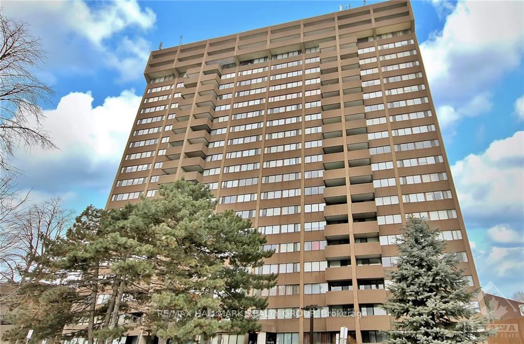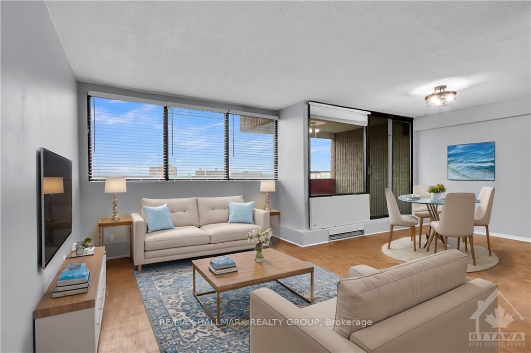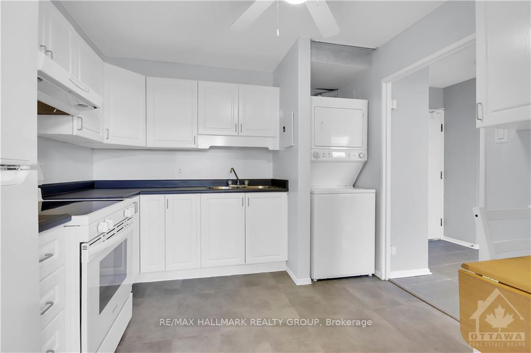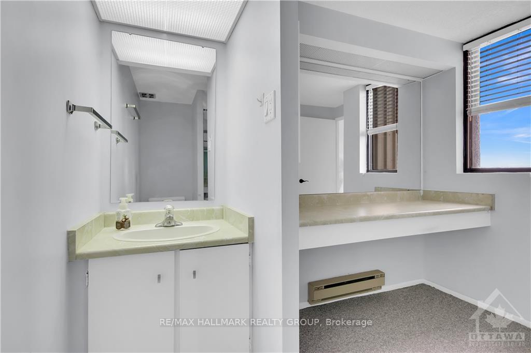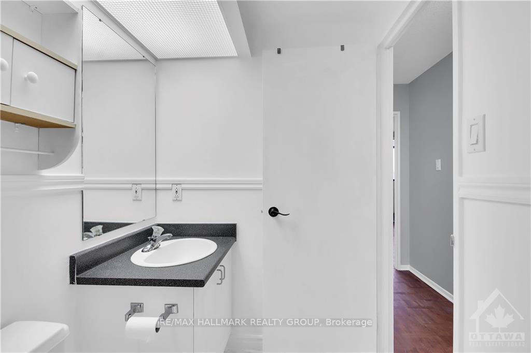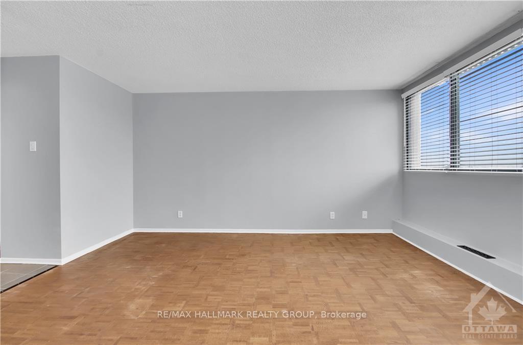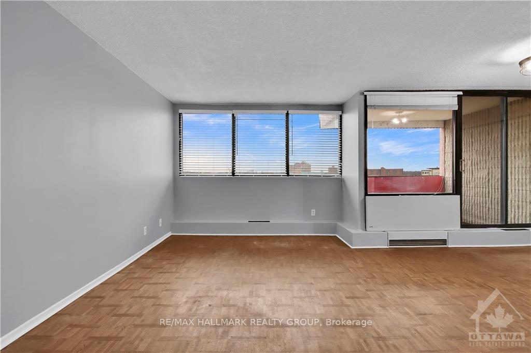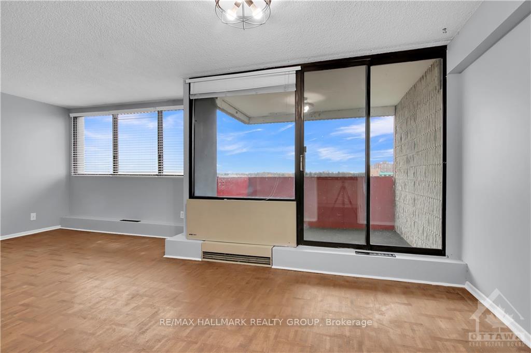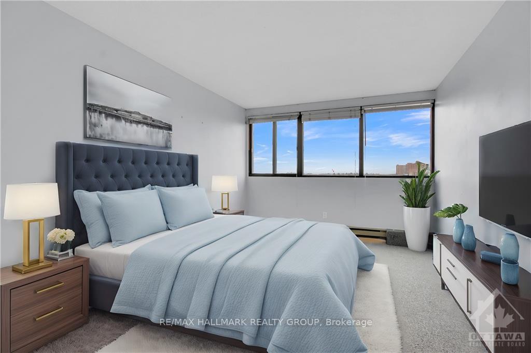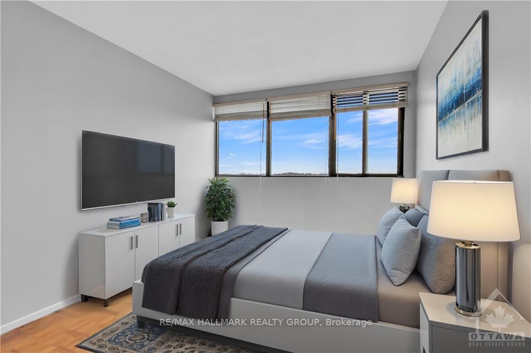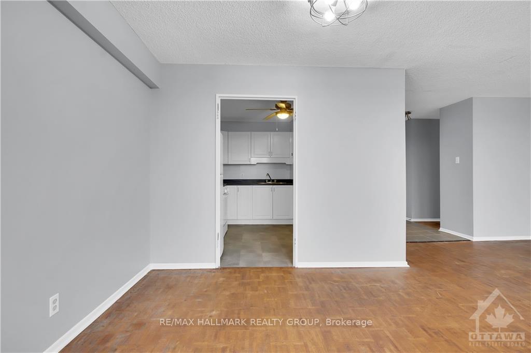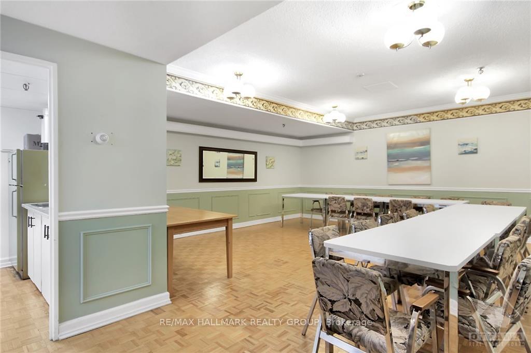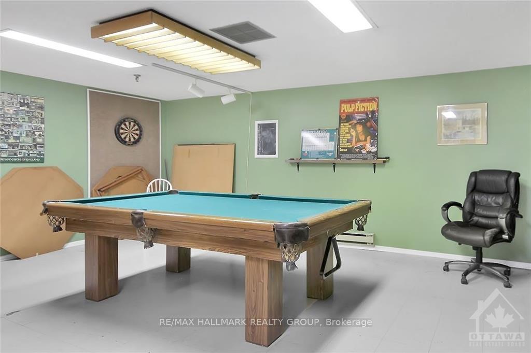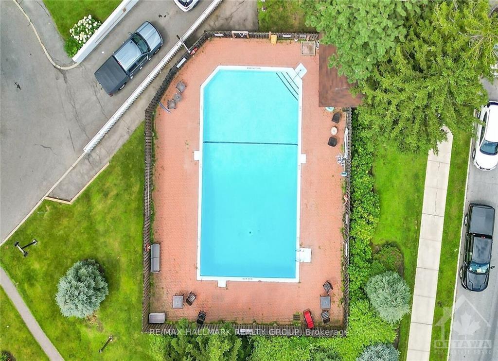$279,900
Available - For Sale
Listing ID: X10411330
1285 CAHILL Dr , Unit 907, Hunt Club - South Keys and Area, K1V 9A7, Ontario
| Flooring: Tile, Flooring: Hardwood, Welcome to Strathmore Towers sitting proudly at the corner of Cahill & Southgate overlooking the tree lined neighborhood. This 2 bed/2 bath unit on the 9th floor with southeastern exposure offers beautiful natural light. Enjoy all the extras this corner unit has to offer such as a 15' x 10'7" master bedroom with a 2-piece ensuite bath, walk-in closet/dressing room, and its own in-unit storage room! Large eat-in kitchen with updated white cabinetry & new appliances. In-unit laundry, 1 covered parking spot on the 3rd level + an additional storage locker in the basement. Great amenities include an outdoor pool, sauna, games room, library & more. Walk to South Keys shopping centre and the O-train. New Heat pump/A/C unit installed in the unit in 2019. Condo fees include ALL utilities for easy budgeting. A warm community in a meticulously managed building. |
| Price | $279,900 |
| Taxes: | $2242.00 |
| Maintenance Fee: | 735.75 |
| Address: | 1285 CAHILL Dr , Unit 907, Hunt Club - South Keys and Area, K1V 9A7, Ontario |
| Province/State: | Ontario |
| Directions/Cross Streets: | Bank Street South to Cahill (right beside South Keys Shopping Centre). Lots of street parking on Sou |
| Rooms: | 11 |
| Rooms +: | 0 |
| Bedrooms: | 2 |
| Bedrooms +: | 0 |
| Kitchens: | 1 |
| Kitchens +: | 0 |
| Family Room: | N |
| Basement: | None |
| Property Type: | Condo Apt |
| Style: | Apartment |
| Exterior: | Brick, Concrete |
| Garage Type: | Attached |
| Garage(/Parking)Space: | 1.00 |
| Pet Permited: | Restrict |
| Building Amenities: | Guest Suites, Lap Pool, Party/Meeting Room, Sauna |
| Property Features: | Golf, Public Transit, Rec Centre |
| Maintenance: | 735.75 |
| CAC Included: | Y |
| Hydro Included: | Y |
| Water Included: | Y |
| Heat Included: | Y |
| Building Insurance Included: | Y |
| Heat Source: | Electric |
| Heat Type: | Forced Air |
| Central Air Conditioning: | Central Air |
| Ensuite Laundry: | Y |
$
%
Years
This calculator is for demonstration purposes only. Always consult a professional
financial advisor before making personal financial decisions.
| Although the information displayed is believed to be accurate, no warranties or representations are made of any kind. |
| RE/MAX HALLMARK REALTY GROUP |
|
|
.jpg?src=Custom)
Dir:
416-548-7854
Bus:
416-548-7854
Fax:
416-981-7184
| Virtual Tour | Book Showing | Email a Friend |
Jump To:
At a Glance:
| Type: | Condo - Condo Apt |
| Area: | Ottawa |
| Municipality: | Hunt Club - South Keys and Area |
| Neighbourhood: | 3805 - South Keys |
| Style: | Apartment |
| Tax: | $2,242 |
| Maintenance Fee: | $735.75 |
| Beds: | 2 |
| Garage: | 1 |
Locatin Map:
Payment Calculator:
- Color Examples
- Green
- Black and Gold
- Dark Navy Blue And Gold
- Cyan
- Black
- Purple
- Gray
- Blue and Black
- Orange and Black
- Red
- Magenta
- Gold
- Device Examples

