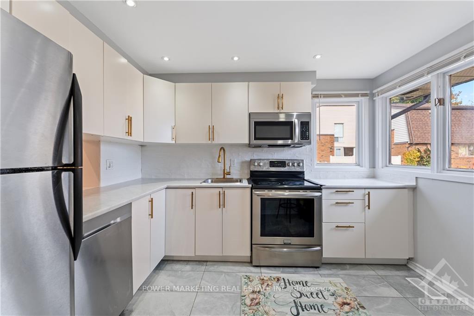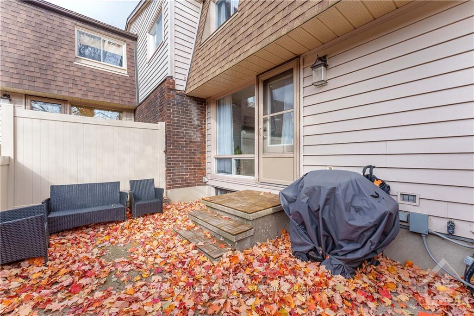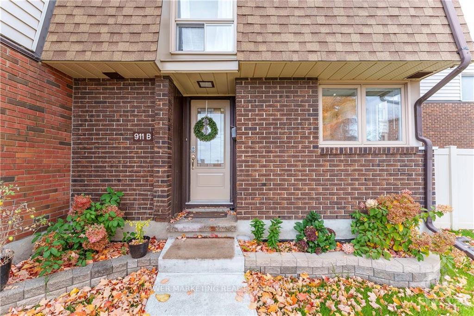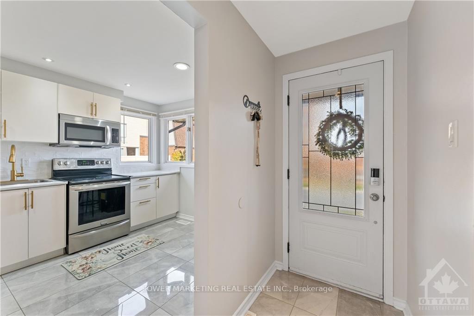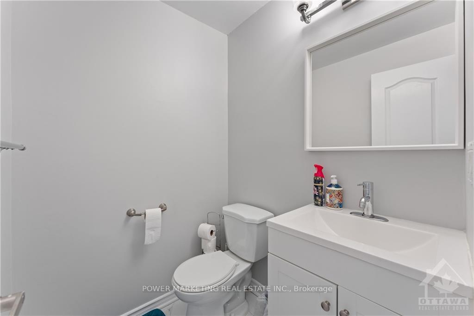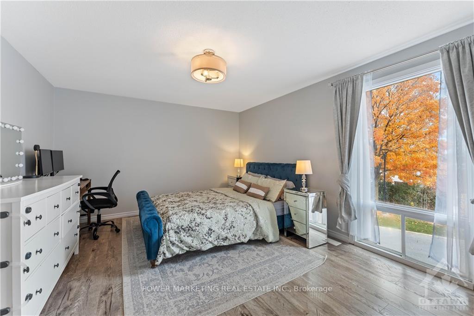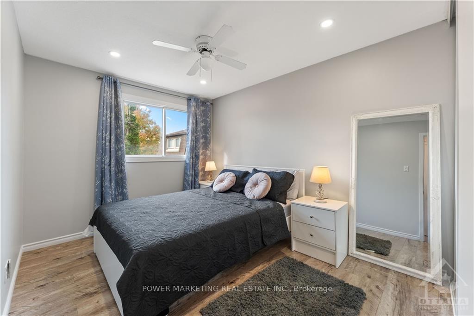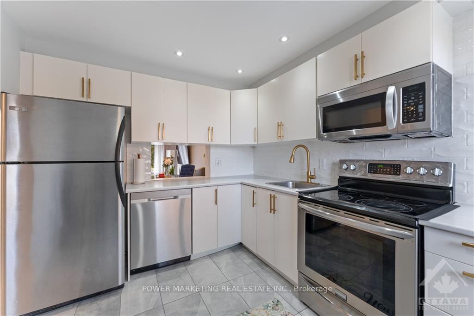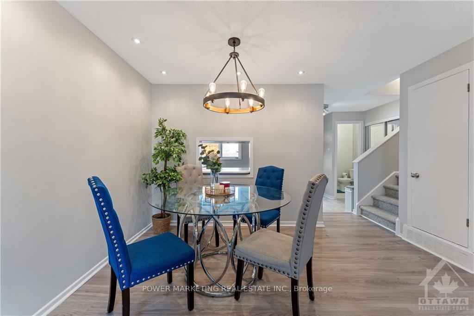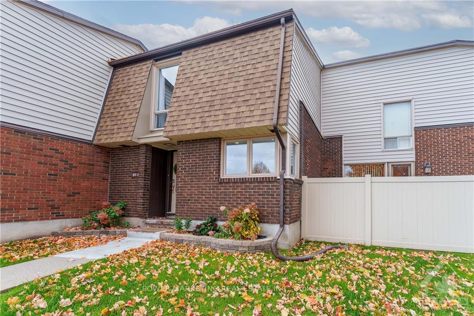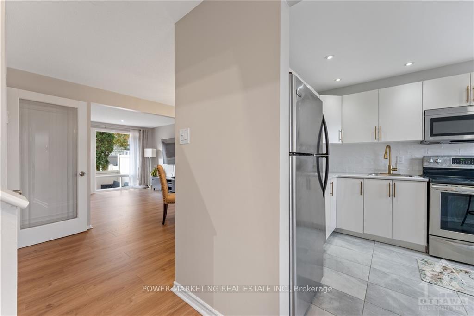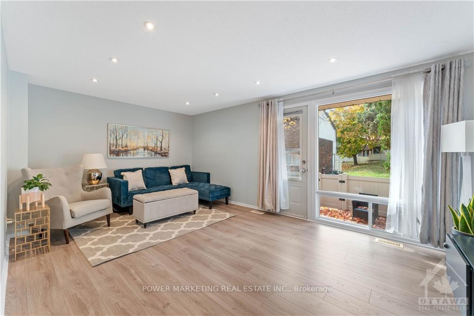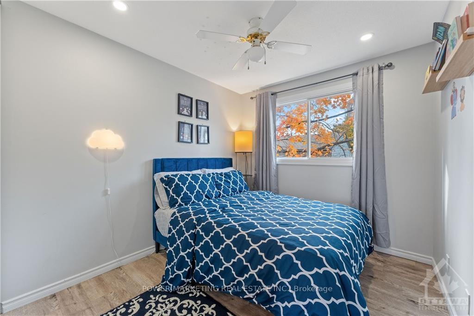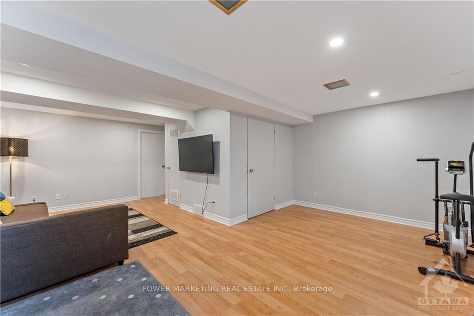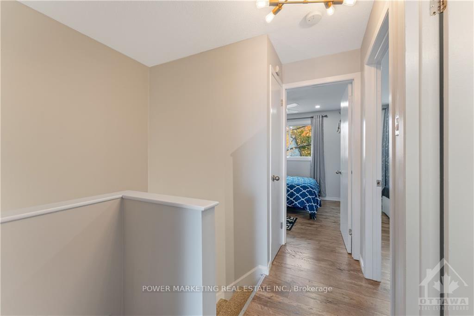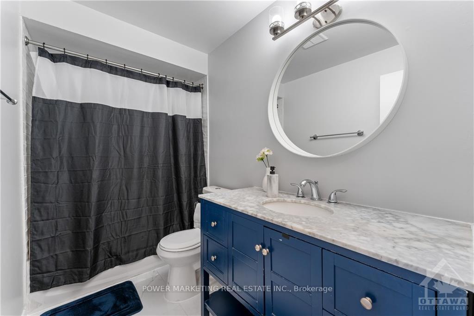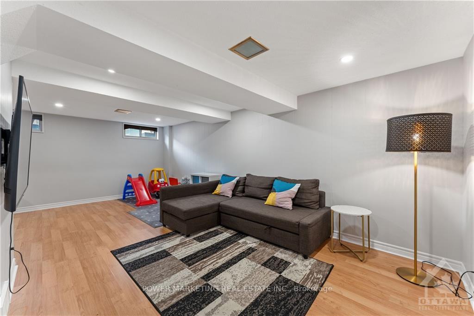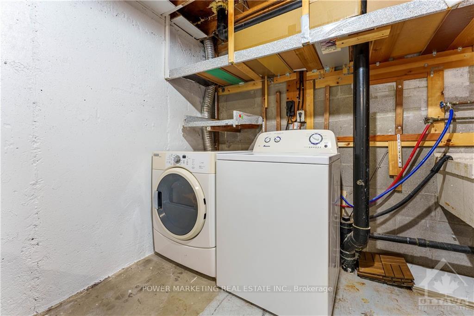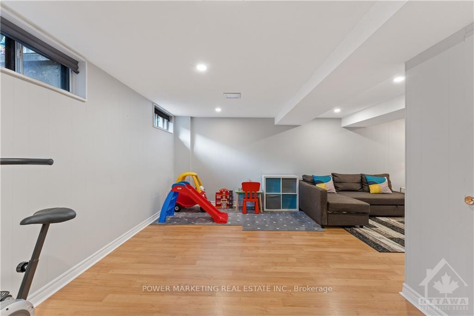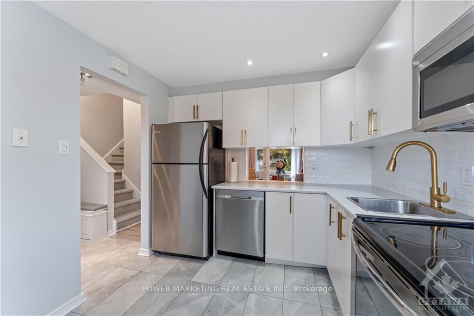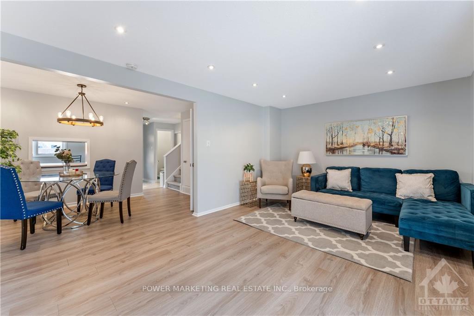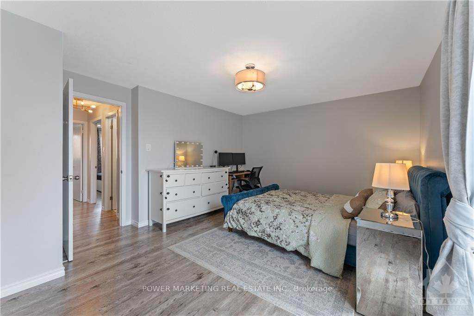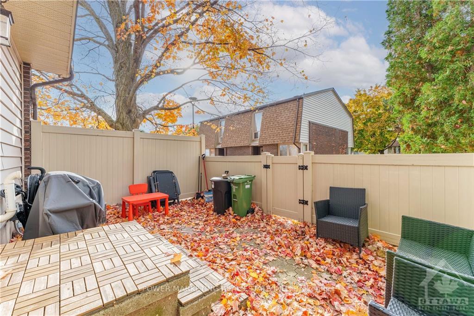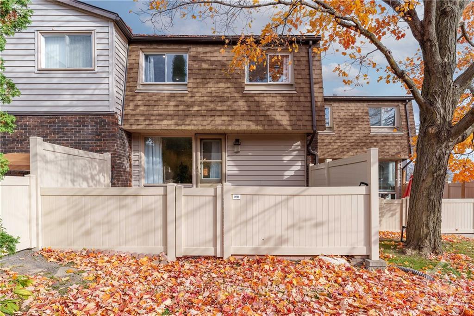$434,900
Available - For Sale
Listing ID: X10411136
911 ELMSMERE Rd , Unit B, Beacon Hill North - South and Area, K1J 8G4, Ontario
| Welcome to your dream home, centrally located just minutes from shopping, including the new Costco, schools, transit, the LRT station, and downtown. This beautifully updated condo townhome boasts upgraded laminate flooring throughout the spacious living and dining areas. The highlight of this home is the upgraded kitchen, featuring newer cabinet and counter top space, sleek stainless steel appliances, and abundant natural light perfect for culinary enthusiasts and entertaining guests. On the second floor, you'll find three generously sized bedrooms, along with an updated full bath. The fully finished basement offers a large recreation room and a dedicated home office, providing versatile spaces for work and play .Enjoy the privacy of having no front or rear neighbors! Plus, with all utilities included in the condo fee heat, hydro, water, insurance, maintenance, furnace, roof, fence, hot water tank, and more you'll have peace of mind without any extra bills., Flooring: Carpet W/W & Mixed, Flooring: Laminate |
| Price | $434,900 |
| Taxes: | $2200.00 |
| Maintenance Fee: | 780.00 |
| Address: | 911 ELMSMERE Rd , Unit B, Beacon Hill North - South and Area, K1J 8G4, Ontario |
| Province/State: | Ontario |
| Directions/Cross Streets: | MONTREAL ROAD SOUTH TO ELMSMERE. TAKE ANOTHER LEFT ON ELMSMERE BY THE APARTMENT BUILDINGS. HOUSE IS |
| Rooms: | 8 |
| Rooms +: | 2 |
| Bedrooms: | 3 |
| Bedrooms +: | 0 |
| Kitchens: | 1 |
| Kitchens +: | 0 |
| Family Room: | N |
| Basement: | Finished, Full |
| Property Type: | Condo Townhouse |
| Style: | 2-Storey |
| Exterior: | Brick, Other |
| Garage Type: | Surface |
| Garage(/Parking)Space: | 0.00 |
| Pet Permited: | Y |
| Building Amenities: | Outdoor Pool, Party/Meeting Room |
| Property Features: | Park, Public Transit |
| Maintenance: | 780.00 |
| Hydro Included: | Y |
| Water Included: | Y |
| Heat Included: | Y |
| Building Insurance Included: | Y |
| Heat Source: | Gas |
| Heat Type: | Forced Air |
| Central Air Conditioning: | Central Air |
| Ensuite Laundry: | Y |
$
%
Years
This calculator is for demonstration purposes only. Always consult a professional
financial advisor before making personal financial decisions.
| Although the information displayed is believed to be accurate, no warranties or representations are made of any kind. |
| POWER MARKETING REAL ESTATE INC. |
|
|
.jpg?src=Custom)
Dir:
416-548-7854
Bus:
416-548-7854
Fax:
416-981-7184
| Virtual Tour | Book Showing | Email a Friend |
Jump To:
At a Glance:
| Type: | Condo - Condo Townhouse |
| Area: | Ottawa |
| Municipality: | Beacon Hill North - South and Area |
| Neighbourhood: | 2107 - Beacon Hill South |
| Style: | 2-Storey |
| Tax: | $2,200 |
| Maintenance Fee: | $780 |
| Beds: | 3 |
| Baths: | 2 |
Locatin Map:
Payment Calculator:
- Color Examples
- Green
- Black and Gold
- Dark Navy Blue And Gold
- Cyan
- Black
- Purple
- Gray
- Blue and Black
- Orange and Black
- Red
- Magenta
- Gold
- Device Examples

