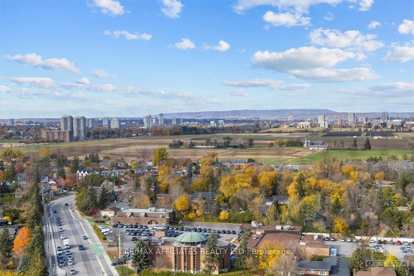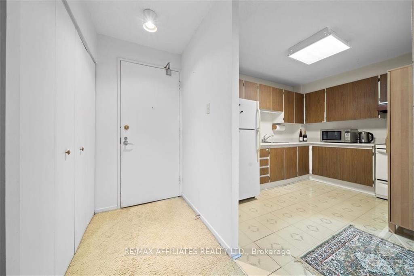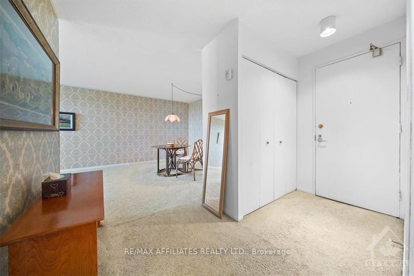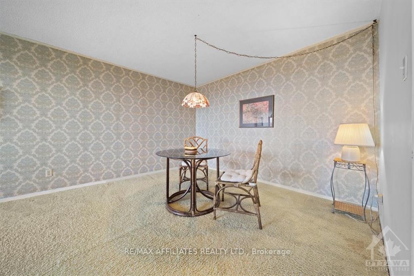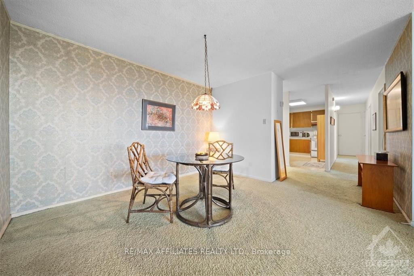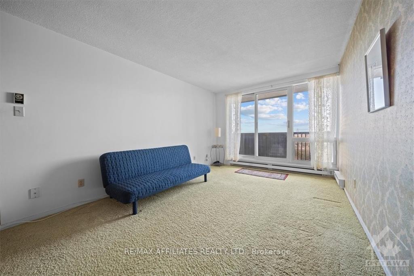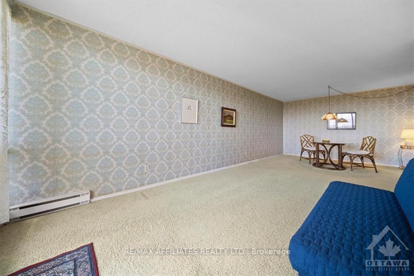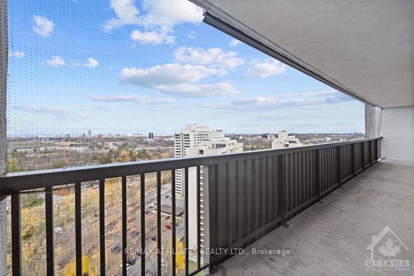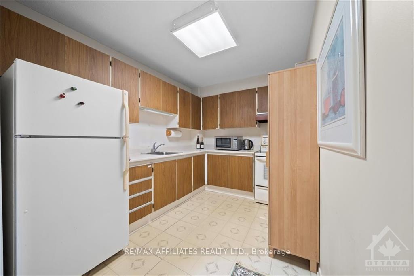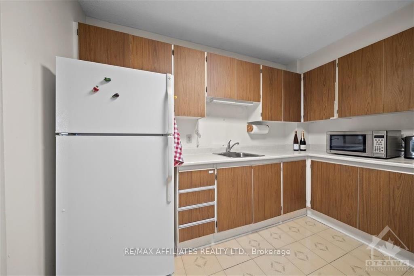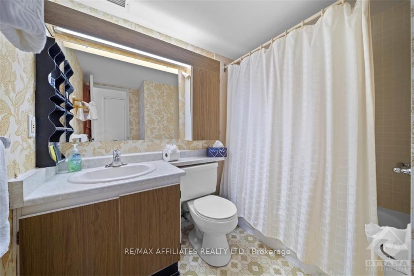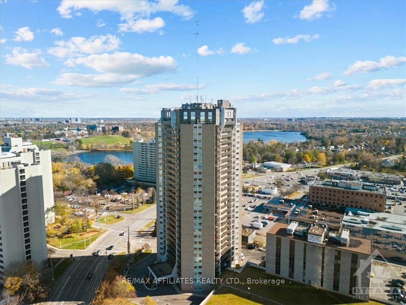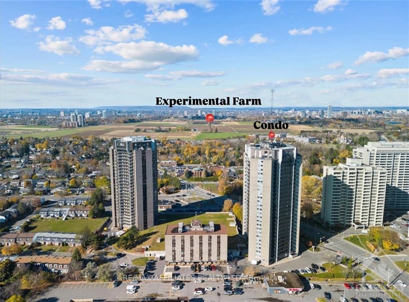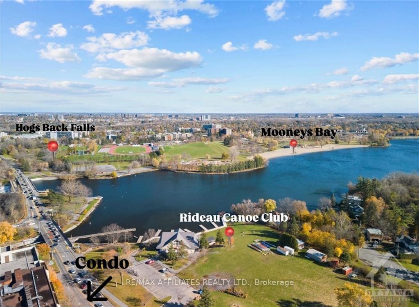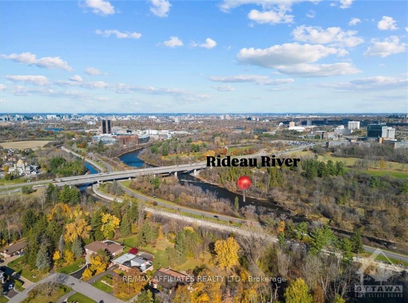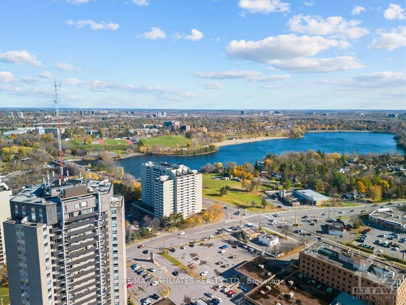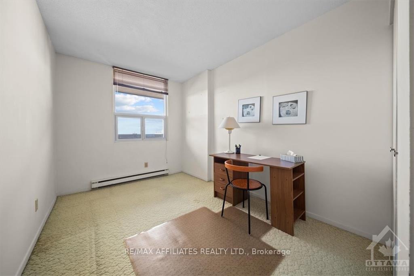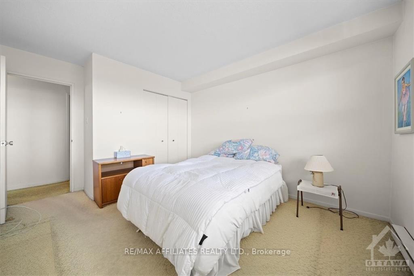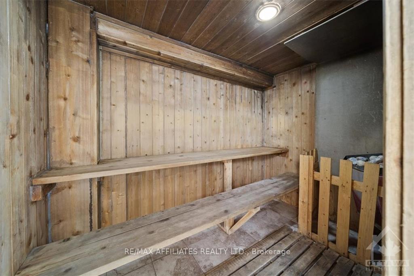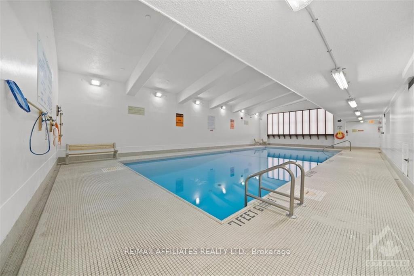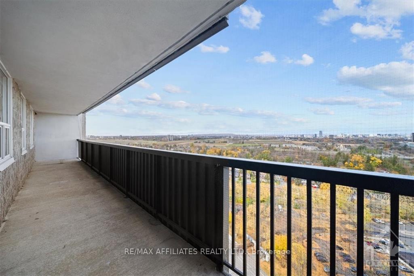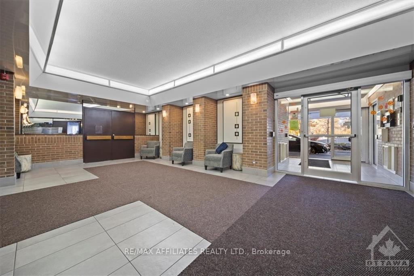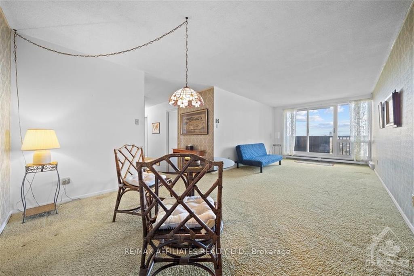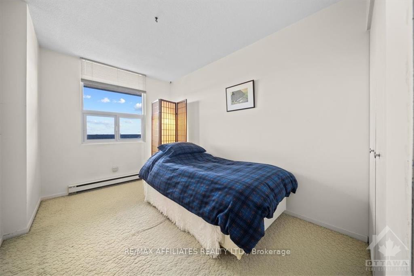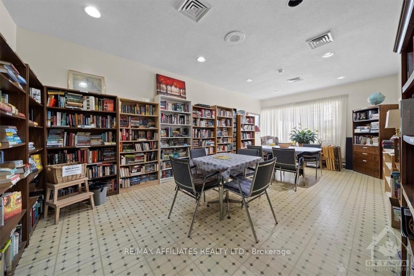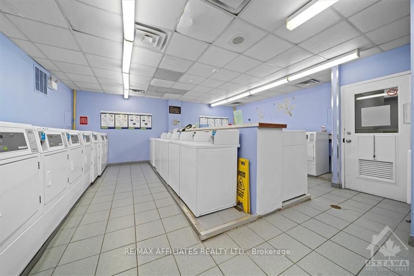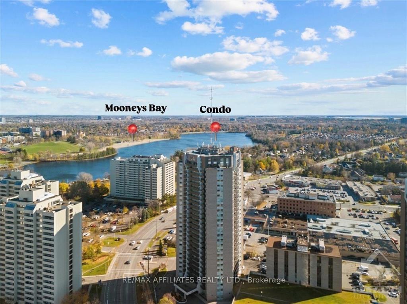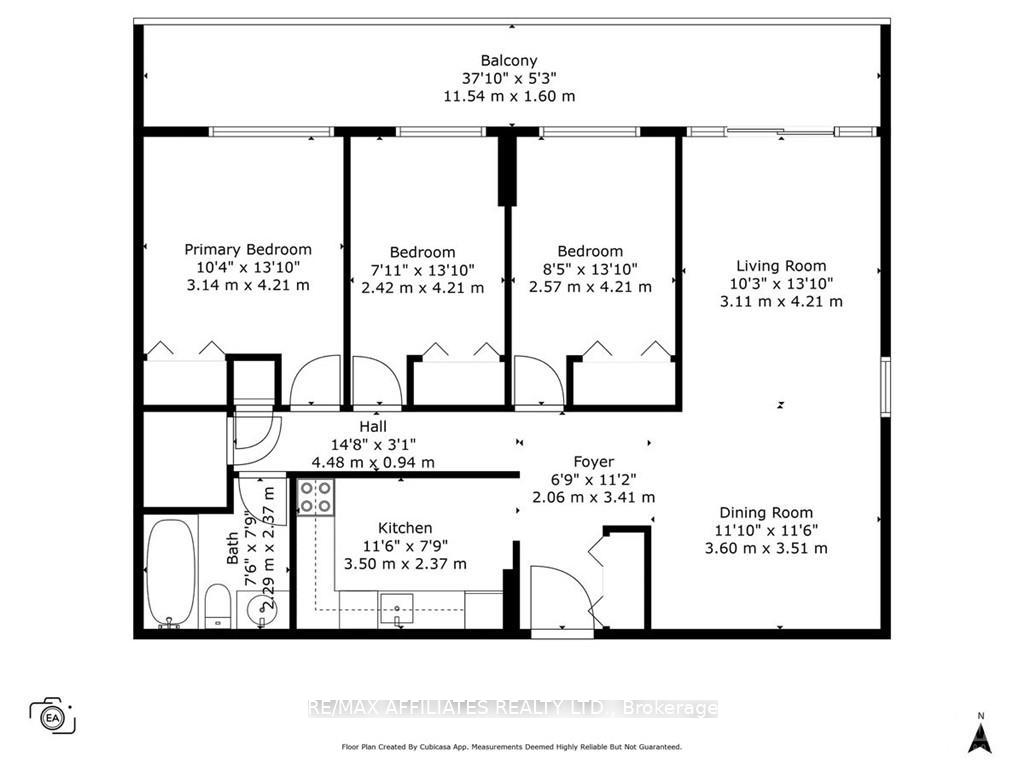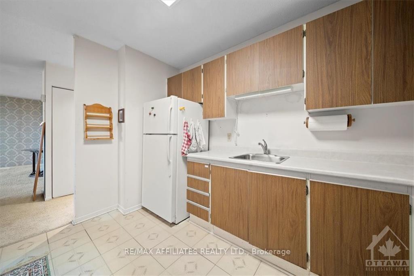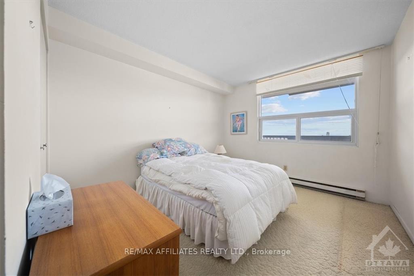$299,900
Available - For Sale
Listing ID: X10410721
1380 PRINCE OF WALES Dr , Unit 2206, Mooneys Bay - Carleton Heights and Area, K2C 3N5, Ontario
| NO NEED FOR A CAR! Fall in love with this SPACIOUS, 3-BED condo featuring a MILLION-DOLLAR VIEW from the 22nd floor! Over 1000 sq ft of living space with an IN UNIT STORAGE ROOM & a HUGE balcony with a gorgeous view of the River, Experimental Farm & the Gatineau Hills... Make this wonderful space your own with some easy updates & take advantage of an extremely well-run building plus great neighbors! The onsite superintendent is so helpful & the building is smoke-free plus pet-friendly! This condo offers easy access to transit & amenities, with several shopping centers within WALKING DISTANCE. Also - groceries, a pharmacy, Tim Hortons & more are RIGHT OUT THE DOOR! Although CITY CONVENIENCES are ample there is also so much NATURE to enjoy! Walk to MOONEYS BAY and HOGS BACK FALLS with trails connecting you to the ARBORETUM and the RIDEAU RIVER. Work downtown? Skate to work along the RIDEAU CANAL in the winter! Amenities include an INDOOR POOL, sauna, library and party room! Welcome home!, Flooring: Linoleum, Flooring: Carpet Wall To Wall |
| Price | $299,900 |
| Taxes: | $2566.00 |
| Maintenance Fee: | 757.96 |
| Address: | 1380 PRINCE OF WALES Dr , Unit 2206, Mooneys Bay - Carleton Heights and Area, K2C 3N5, Ontario |
| Province/State: | Ontario |
| Condo Corporation No | Chate |
| Directions/Cross Streets: | Prince of Wales at Hogs Back Falls. Building is on the west side of Prince of Wales, next to the sho |
| Rooms: | 10 |
| Rooms +: | 0 |
| Bedrooms: | 3 |
| Bedrooms +: | 0 |
| Kitchens: | 1 |
| Kitchens +: | 0 |
| Family Room: | N |
| Basement: | Part Fin |
| Property Type: | Condo Apt |
| Style: | Apartment |
| Exterior: | Concrete |
| Garage Type: | Underground |
| Garage(/Parking)Space: | 1.00 |
| Pet Permited: | Restrict |
| Building Amenities: | Indoor Pool, Party/Meeting Room, Recreation Room, Sauna |
| Property Features: | Park, Public Transit, Waterfront |
| Maintenance: | 757.96 |
| Water Included: | Y |
| Building Insurance Included: | Y |
| Heat Source: | Electric |
| Heat Type: | Baseboard |
| Central Air Conditioning: | None |
$
%
Years
This calculator is for demonstration purposes only. Always consult a professional
financial advisor before making personal financial decisions.
| Although the information displayed is believed to be accurate, no warranties or representations are made of any kind. |
| RE/MAX AFFILIATES REALTY LTD. |
|
|
.jpg?src=Custom)
Dir:
416-548-7854
Bus:
416-548-7854
Fax:
416-981-7184
| Virtual Tour | Book Showing | Email a Friend |
Jump To:
At a Glance:
| Type: | Condo - Condo Apt |
| Area: | Ottawa |
| Municipality: | Mooneys Bay - Carleton Heights and Area |
| Neighbourhood: | 4702 - Carleton Square |
| Style: | Apartment |
| Tax: | $2,566 |
| Maintenance Fee: | $757.96 |
| Beds: | 3 |
| Baths: | 1 |
| Garage: | 1 |
Locatin Map:
Payment Calculator:
- Color Examples
- Green
- Black and Gold
- Dark Navy Blue And Gold
- Cyan
- Black
- Purple
- Gray
- Blue and Black
- Orange and Black
- Red
- Magenta
- Gold
- Device Examples

