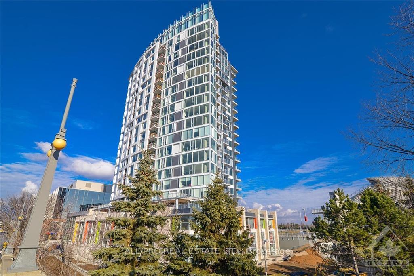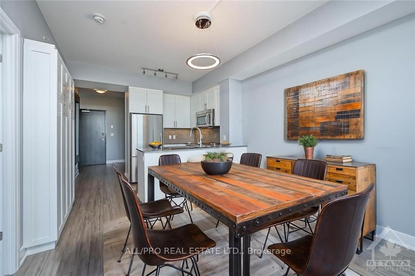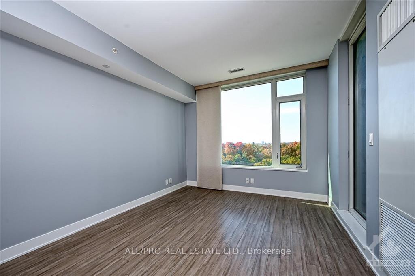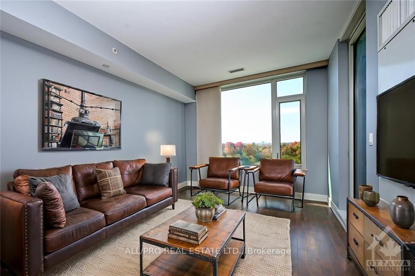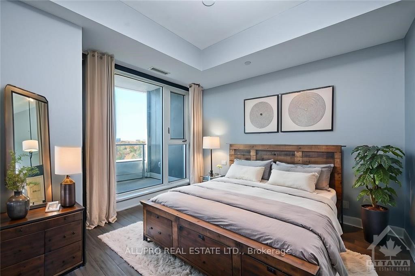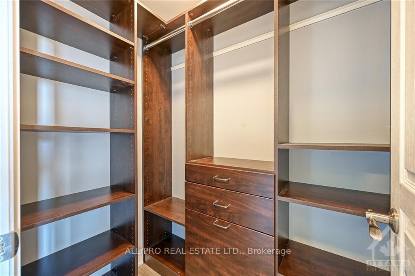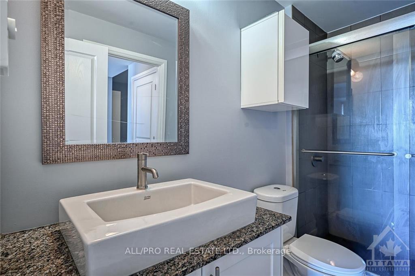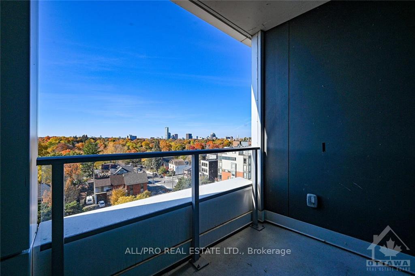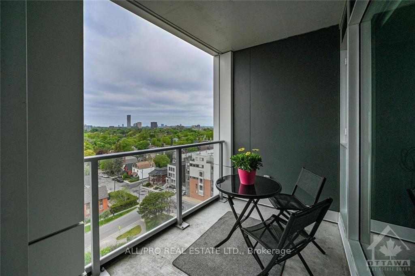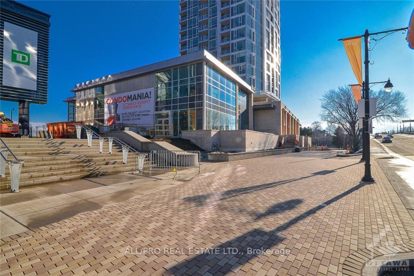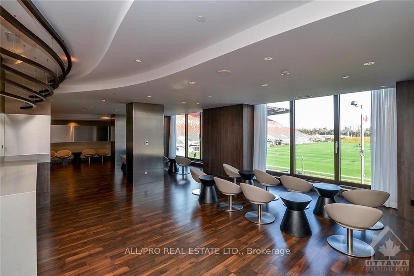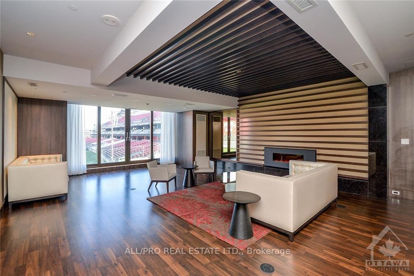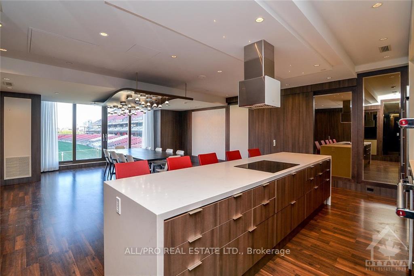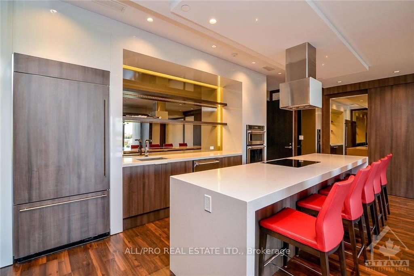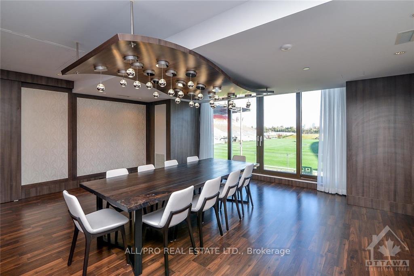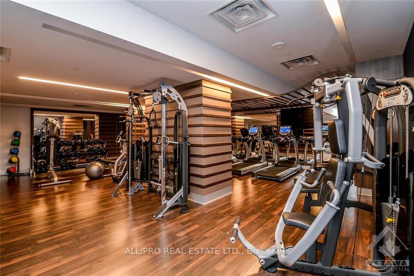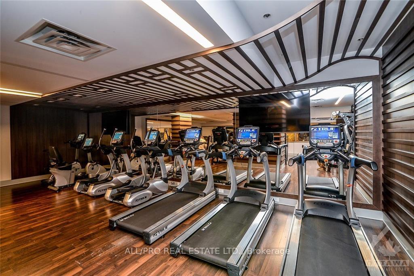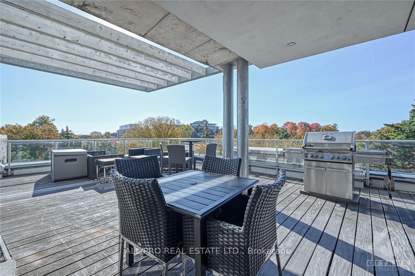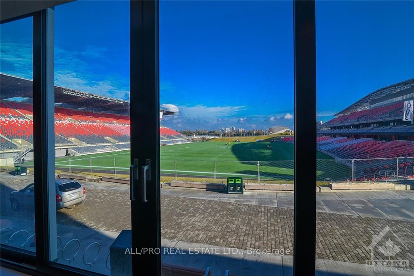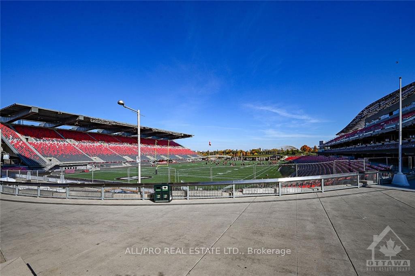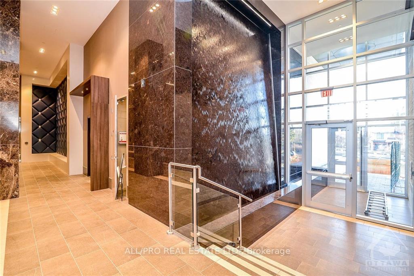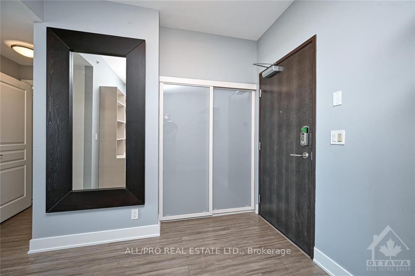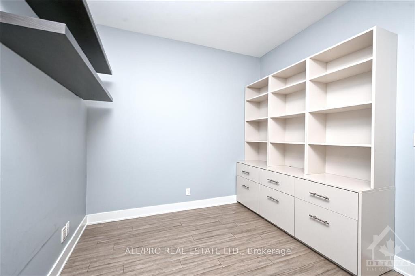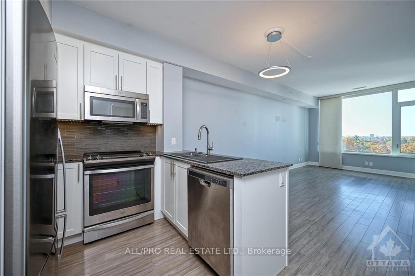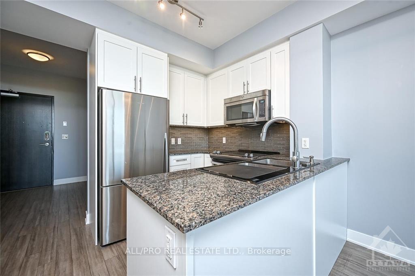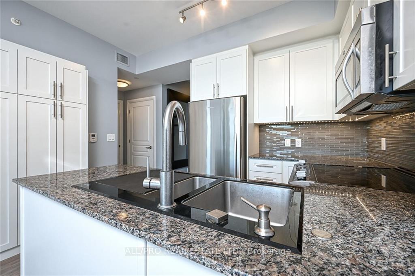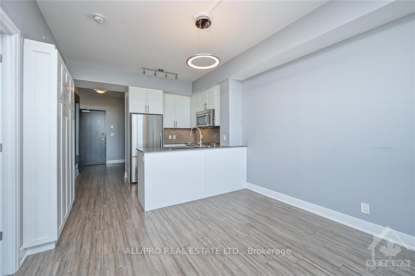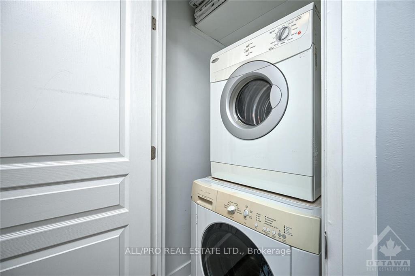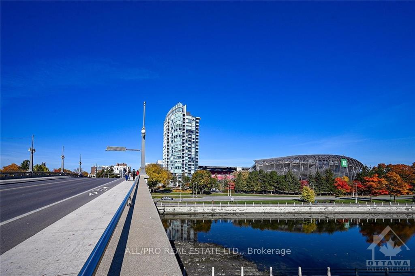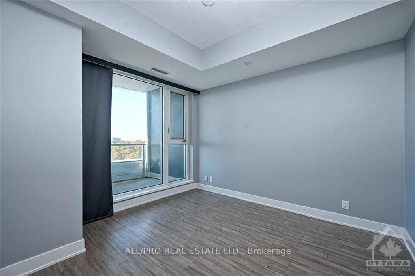$624,900
Available - For Sale
Listing ID: X9523033
1035 BANK St , Unit 802, Glebe - Ottawa East and Area, K1S 5K3, Ontario
| Flooring: Tile, Welcome to this bright 1 Bedroom + Den at Lansdowne with west facing views in this fantastic Glebe location. Gorgeous upgraded kitchen with granite counters, custom shower, stainless appliances, under-mount lighting, custom built in storage, window treatments, and in -unit laundry. Underground parking & locker included. Steps from the Farmers Market, famous Bank Street shops, the Rideau Canal, football stadium, Whole Foods and movie theatre. Amenities include: security, sports box, party rooms, concierge, gym, bicycle storage. Come live this all inclusive lifestyle., Flooring: Hardwood |
| Price | $624,900 |
| Taxes: | $5200.00 |
| Maintenance Fee: | 532.00 |
| Address: | 1035 BANK St , Unit 802, Glebe - Ottawa East and Area, K1S 5K3, Ontario |
| Province/State: | Ontario |
| Condo Corporation No | The R |
| Directions/Cross Streets: | LANSDOWNE ON BANK STREET |
| Rooms: | 6 |
| Rooms +: | 0 |
| Bedrooms: | 1 |
| Bedrooms +: | 0 |
| Kitchens: | 1 |
| Kitchens +: | 0 |
| Family Room: | Y |
| Basement: | None |
| Property Type: | Condo Apt |
| Style: | Apartment |
| Exterior: | Concrete |
| Garage Type: | Underground |
| Garage(/Parking)Space: | 1.00 |
| Pet Permited: | Y |
| Building Amenities: | Exercise Room |
| Property Features: | Public Trans |
| Maintenance: | 532.00 |
| Heat Included: | Y |
| Building Insurance Included: | Y |
| Heat Source: | Gas |
| Heat Type: | Forced Air |
| Central Air Conditioning: | Central Air |
| Ensuite Laundry: | Y |
$
%
Years
This calculator is for demonstration purposes only. Always consult a professional
financial advisor before making personal financial decisions.
| Although the information displayed is believed to be accurate, no warranties or representations are made of any kind. |
| ALL/PRO REAL ESTATE LTD. |
|
|
.jpg?src=Custom)
Dir:
416-548-7854
Bus:
416-548-7854
Fax:
416-981-7184
| Virtual Tour | Book Showing | Email a Friend |
Jump To:
At a Glance:
| Type: | Condo - Condo Apt |
| Area: | Ottawa |
| Municipality: | Glebe - Ottawa East and Area |
| Neighbourhood: | 4402 - Glebe |
| Style: | Apartment |
| Tax: | $5,200 |
| Maintenance Fee: | $532 |
| Beds: | 1 |
| Baths: | 1 |
| Garage: | 1 |
Locatin Map:
Payment Calculator:
- Color Examples
- Green
- Black and Gold
- Dark Navy Blue And Gold
- Cyan
- Black
- Purple
- Gray
- Blue and Black
- Orange and Black
- Red
- Magenta
- Gold
- Device Examples

