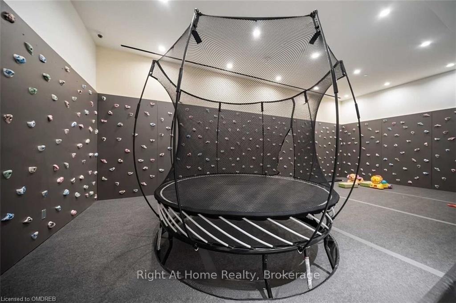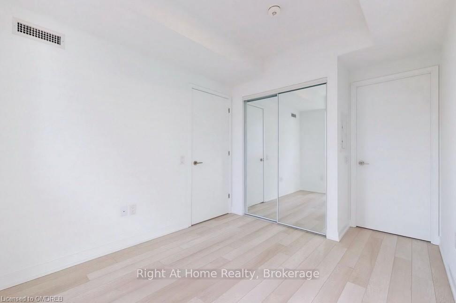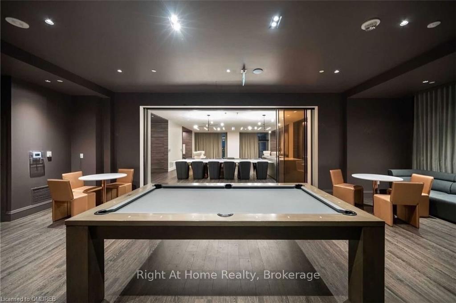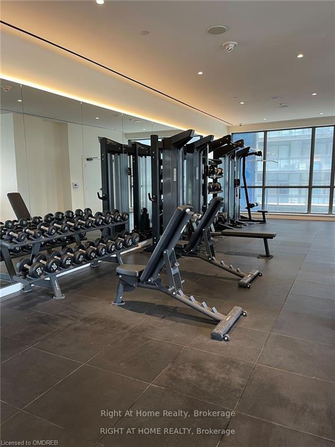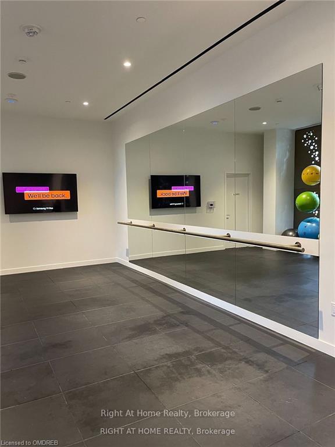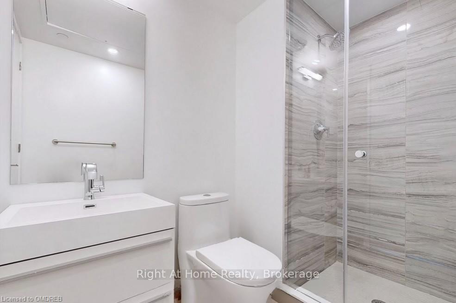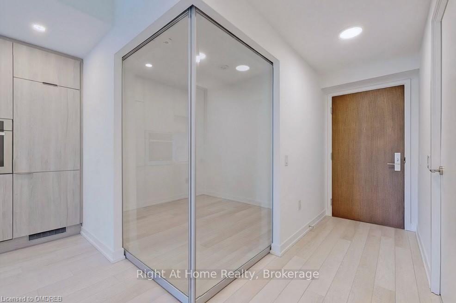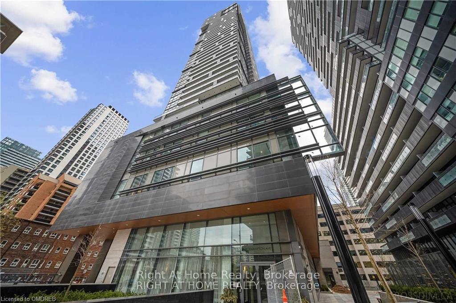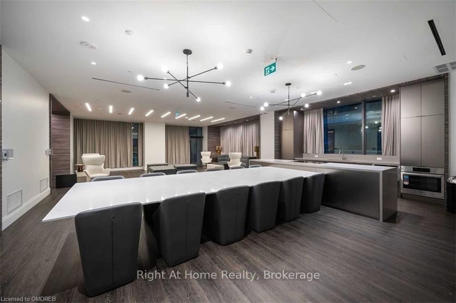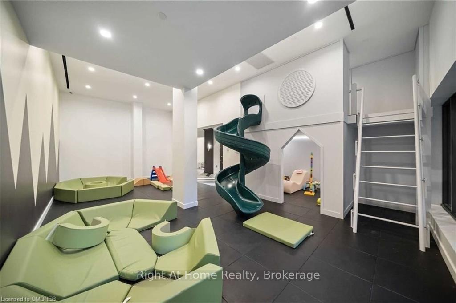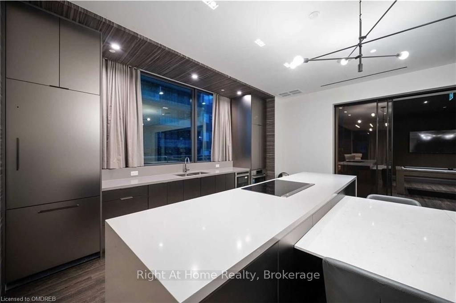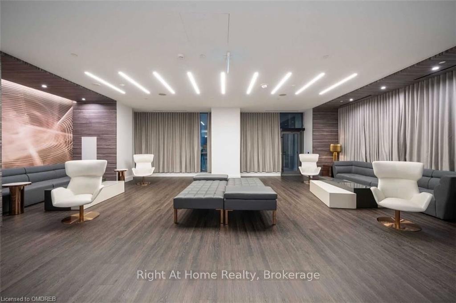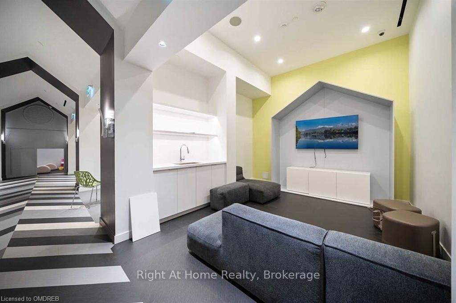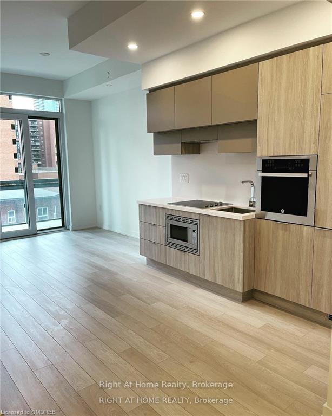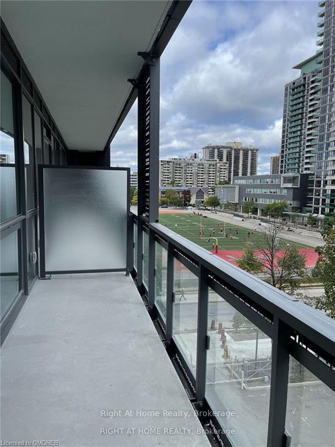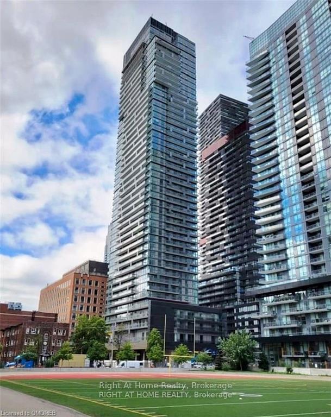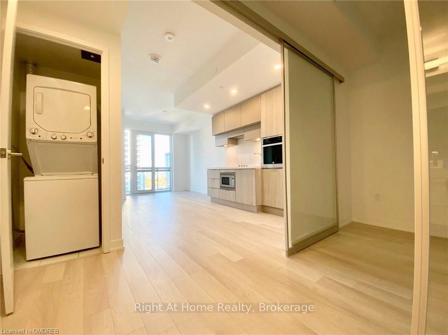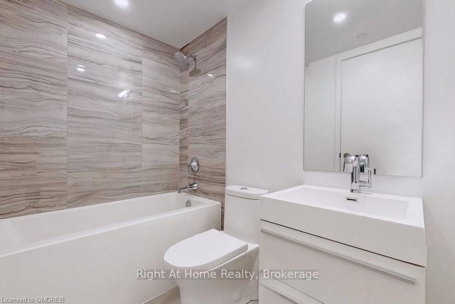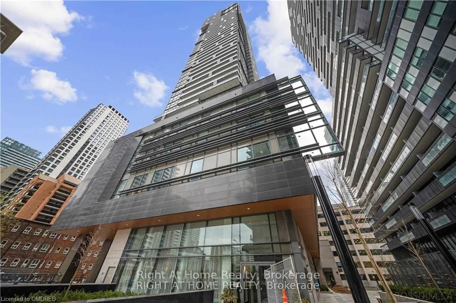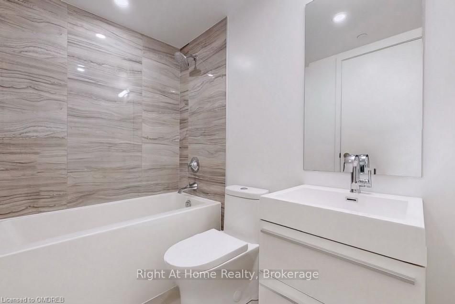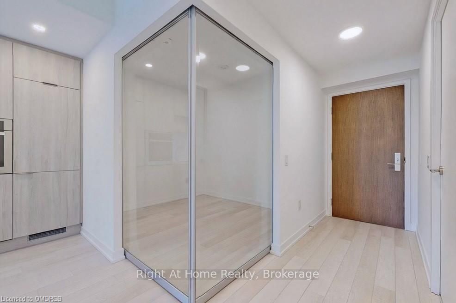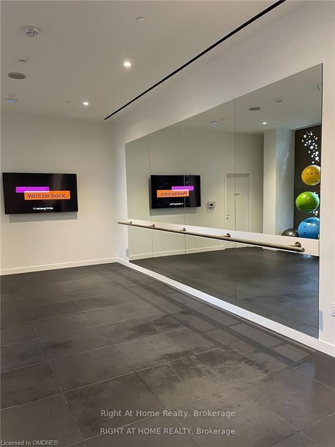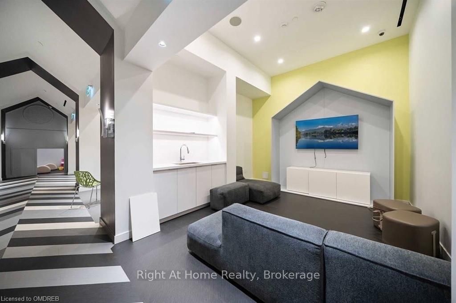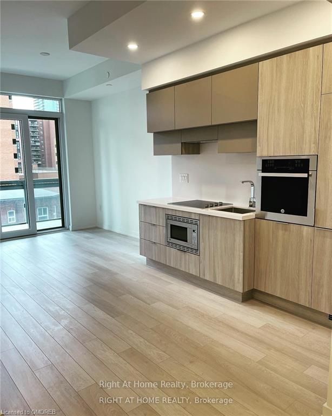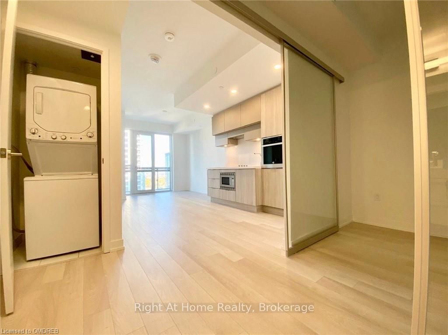$638,888
Available - For Sale
Listing ID: C10403763
39 ROEHAMPTON AVENUE , Unit 314, Toronto, M4P 0G1, Ontario
| Experience Elegance and Luxury in this One Bedroom Plus Den with Glass Sliding Doors and 2 Full Bathrooms "E2 Condos" Unit in Midtown Toronto's Most Coveted Yonge and Eglinton Neighborhood. With Soaring 9' Ceilings and Floor-to-Ceiling Windows, this Unit Floods the Space of Natural Light. The Kitchen Offers S/S Appliances, a Paneled Fridge and a Full Sized Dishwasher. Indulge in Unparalleled Convenience with Direct Underground Access to Yonge-Eglinton Subway. The Building Consists of Top-Tier Amenities Including a 24 Hour Concierge, a Fully-Equipped Gym, Yoga room, Pets Spa, Party Room, Outdoor Theatre, a BBQ Patio, Game Room and an Indoor Kids Playground. Enjoy Being Steps Away from Top-Rated Restaurants, Shopping Centers, Grocery Stores and Everything Else MidTown has to Offer! Vacant possession will be available from December 13th, 2024. |
| Price | $638,888 |
| Taxes: | $3165.00 |
| Assessment: | $446000 |
| Assessment Year: | 2021 |
| Maintenance Fee: | 423.91 |
| Address: | 39 ROEHAMPTON AVENUE , Unit 314, Toronto, M4P 0G1, Ontario |
| Province/State: | Ontario |
| Condo Corporation No | Unkno |
| Level | Cal |
| Unit No | Call |
| Locker No | 0 |
| Directions/Cross Streets: | Yonge And Eglinton |
| Rooms: | 8 |
| Rooms +: | 0 |
| Bedrooms: | 1 |
| Bedrooms +: | 0 |
| Kitchens: | 1 |
| Kitchens +: | 0 |
| Approximatly Age: | 0-5 |
| Property Type: | Condo Apt |
| Style: | Other |
| Exterior: | Other |
| Garage Type: | None |
| Garage(/Parking)Space: | 0.00 |
| Drive Parking Spaces: | 0 |
| Exposure: | S |
| Balcony: | Open |
| Locker: | None |
| Pet Permited: | Restrict |
| Approximatly Age: | 0-5 |
| Approximatly Square Footage: | 600-699 |
| Building Amenities: | Concierge, Guest Suites, Gym, Party/Meeting Room, Visitor Parking |
| Property Features: | Hospital |
| Maintenance: | 423.91 |
| Fireplace/Stove: | N |
| Heat Type: | Forced Air |
| Central Air Conditioning: | Central Air |
| Ensuite Laundry: | Y |
| Elevator Lift: | N |
$
%
Years
This calculator is for demonstration purposes only. Always consult a professional
financial advisor before making personal financial decisions.
| Although the information displayed is believed to be accurate, no warranties or representations are made of any kind. |
| Right At Home Realty, Brokerage |
|
|
.jpg?src=Custom)
Dir:
416-548-7854
Bus:
416-548-7854
Fax:
416-981-7184
| Book Showing | Email a Friend |
Jump To:
At a Glance:
| Type: | Condo - Condo Apt |
| Area: | Toronto |
| Municipality: | Toronto |
| Neighbourhood: | Mount Pleasant West |
| Style: | Other |
| Approximate Age: | 0-5 |
| Tax: | $3,165 |
| Maintenance Fee: | $423.91 |
| Beds: | 1 |
| Baths: | 2 |
| Fireplace: | N |
Locatin Map:
Payment Calculator:
- Color Examples
- Green
- Black and Gold
- Dark Navy Blue And Gold
- Cyan
- Black
- Purple
- Gray
- Blue and Black
- Orange and Black
- Red
- Magenta
- Gold
- Device Examples

