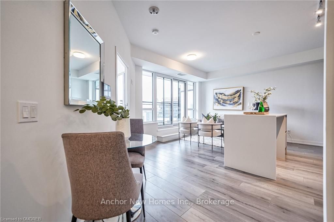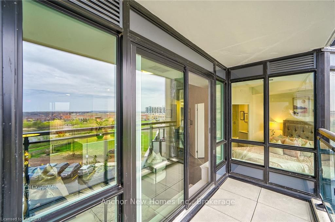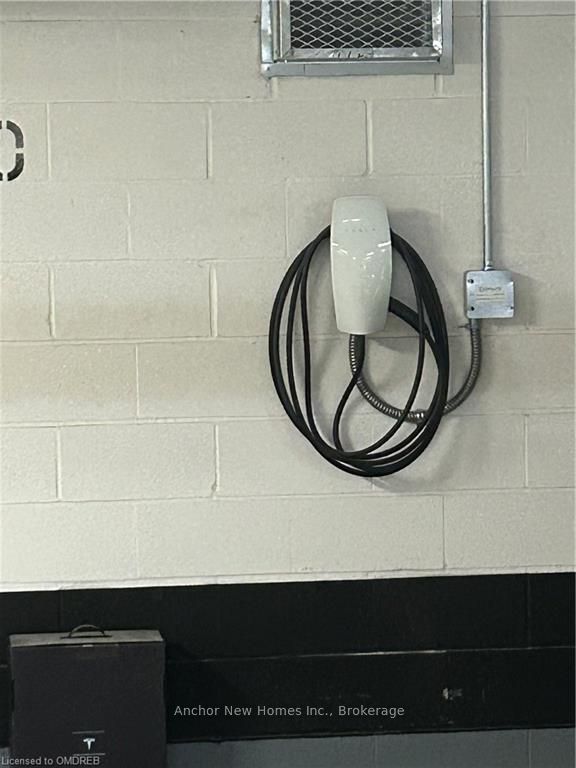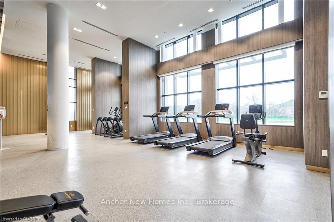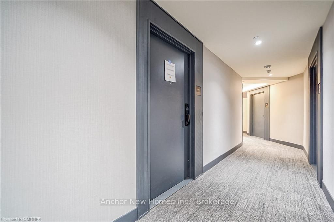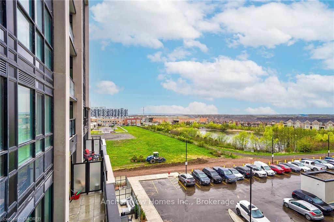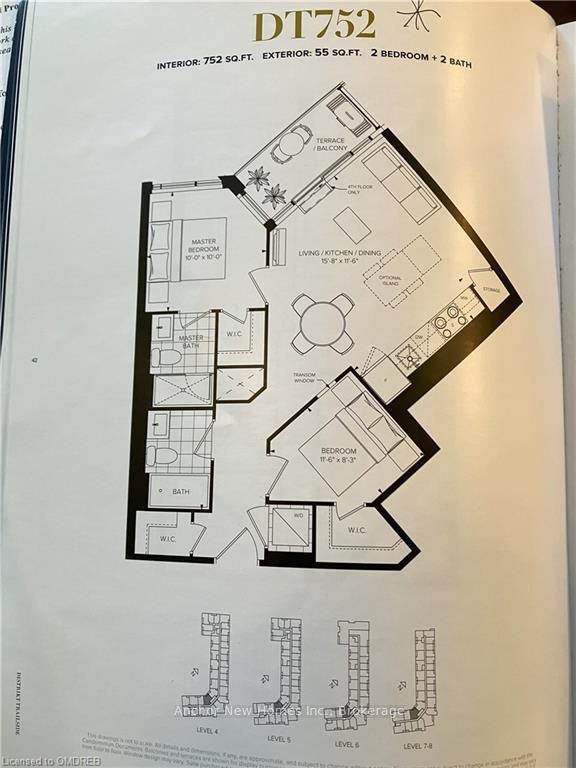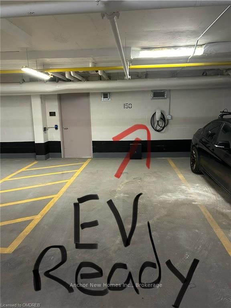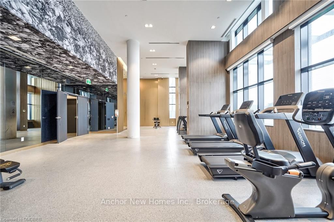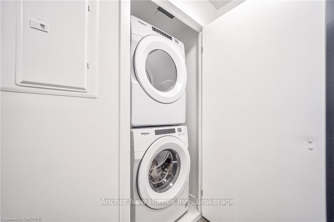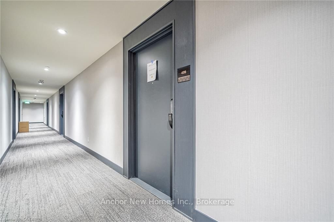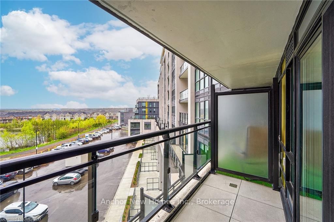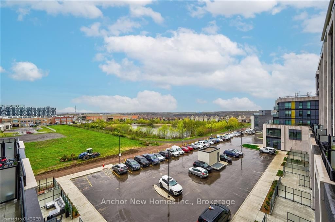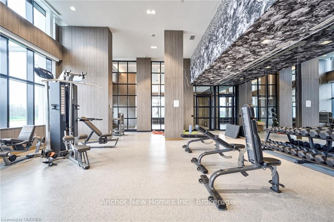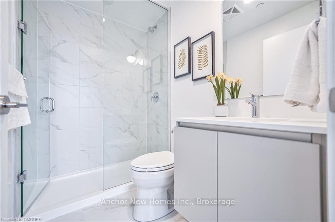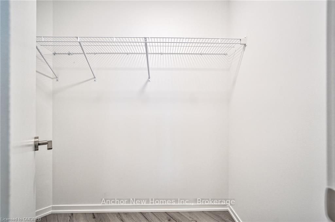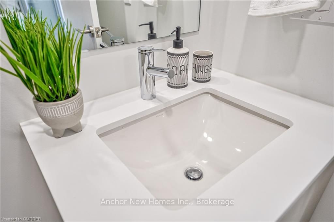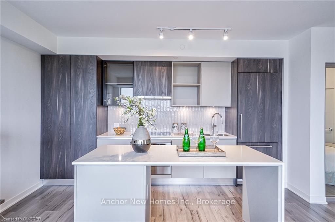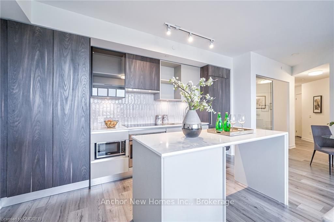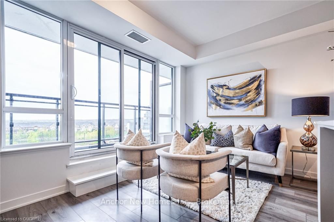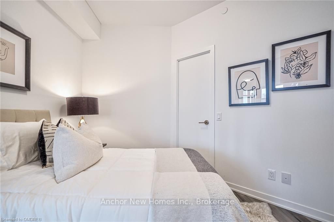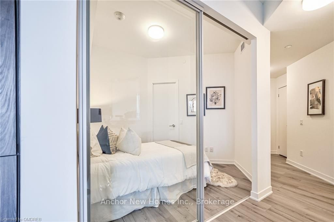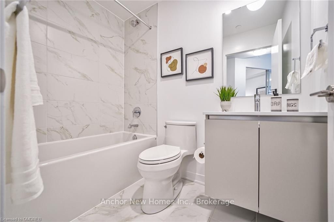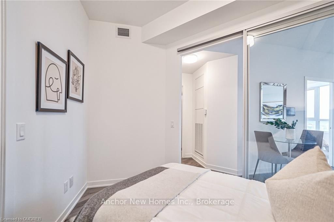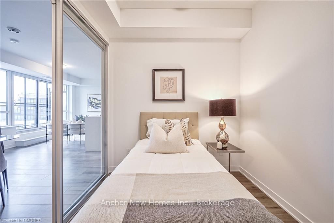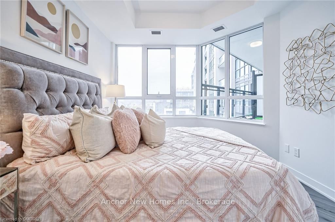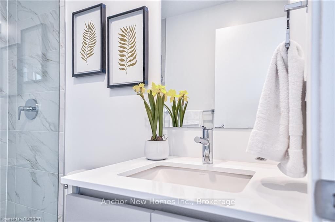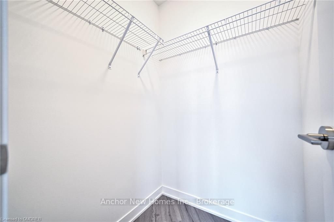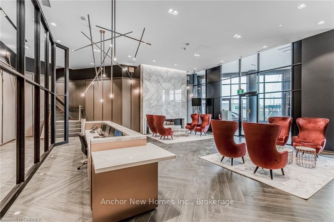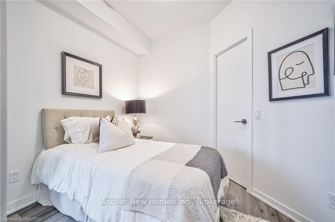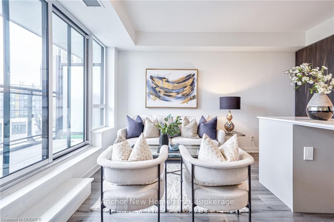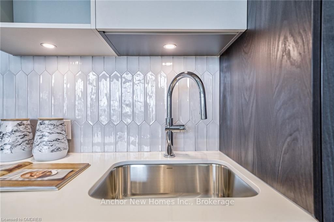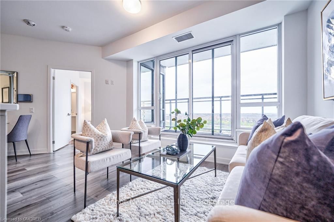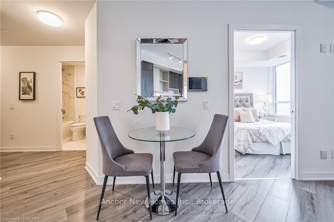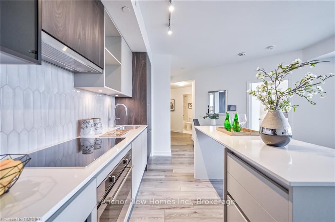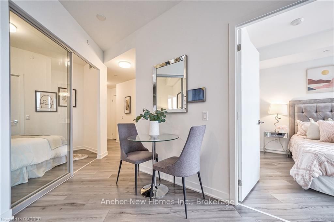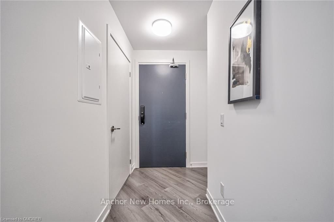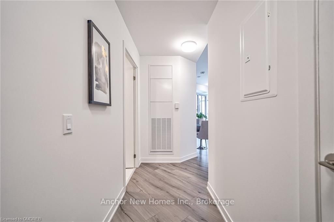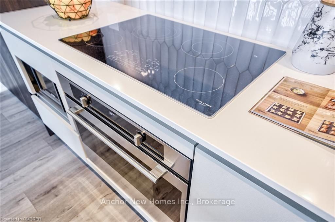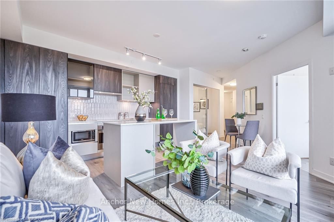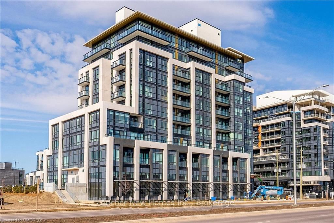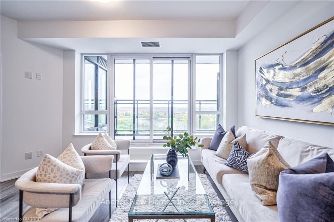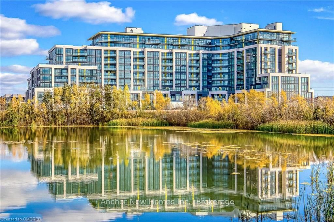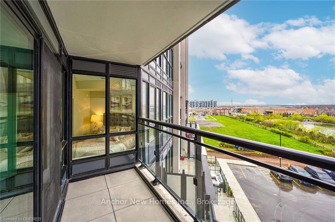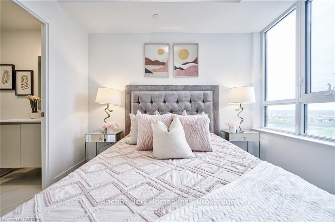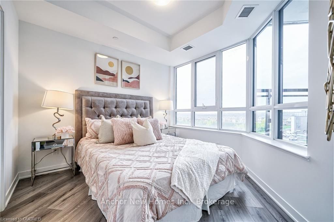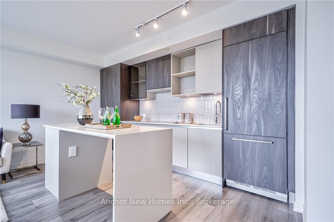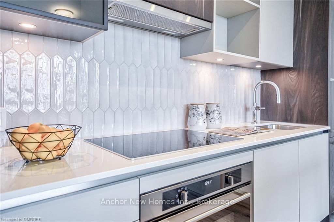$624,900
Available - For Sale
Listing ID: W10404113
405 DUNDAS St West , Unit 435, Oakville, L6M 5P9, Ontario
| Brand NEW & Fully Upgraded 752sf 2 bed, 2 bath & 1 Parking condo unit with an EV Charger at Dundas & Neyagawa. Ready for immediate occupancy. Tens of thousands spent on upgrades. Kitchen features built in Fulgor Milano Appliances, Stone counters, Beautiful backsplash, custom Island with built in dining area! Tons of in-unit storage with Walk-in closets in BOTH bedrooms & a walk-in Coat closet at entry. Storage locker is also included! This unit HAS NEVER BEEN LIVED IN and is located within walking distance to Fortinos, Food Basics & Sixteen Mile Sports complex. There are also plenty of restaurants, coffee shops trails and parks to explore nearby. Enjoy over 15,000SF of indoor and outdoor amenities in the building including, a massive fitness studio, residence lounge, 6th Floor party room, outdoor terrace with BBQ, yoga studio & more. A 24hr concierge and a smart AI Community system are all included for convenience & Security. Bulk Highspeed internet is also INCLUDED! Plenty of surface and underground visitor parking available as well. Only 5km to Oakville GO Station, 3km to Sheridan College & Easy access to QEW, 403 & 407. |
| Price | $624,900 |
| Taxes: | $0.00 |
| Maintenance Fee: | 603.19 |
| Address: | 405 DUNDAS St West , Unit 435, Oakville, L6M 5P9, Ontario |
| Province/State: | Ontario |
| Condo Corporation No | Unkno |
| Level | Cal |
| Unit No | Call |
| Locker No | 43 L |
| Directions/Cross Streets: | Dundas St W & Trailside Dr (Just East of Dundas & Neyagawa) |
| Rooms: | 5 |
| Rooms +: | 0 |
| Bedrooms: | 2 |
| Bedrooms +: | 0 |
| Kitchens: | 1 |
| Kitchens +: | 0 |
| Approximatly Age: | New |
| Property Type: | Condo Apt |
| Style: | Other |
| Exterior: | Concrete, Metal/Side |
| Garage Type: | Underground |
| Garage(/Parking)Space: | 1.00 |
| Drive Parking Spaces: | 0 |
| Exposure: | N |
| Balcony: | Encl |
| Locker: | Exclusive |
| Pet Permited: | Restrict |
| Approximatly Age: | New |
| Approximatly Square Footage: | 700-799 |
| Building Amenities: | Concierge, Gym, Party/Meeting Room, Visitor Parking |
| Property Features: | Golf, Hospital |
| Maintenance: | 603.19 |
| Fireplace/Stove: | N |
| Heat Type: | Forced Air |
| Central Air Conditioning: | Central Air |
| Ensuite Laundry: | Y |
| Elevator Lift: | N |
$
%
Years
This calculator is for demonstration purposes only. Always consult a professional
financial advisor before making personal financial decisions.
| Although the information displayed is believed to be accurate, no warranties or representations are made of any kind. |
| Anchor New Homes Inc. |
|
|
.jpg?src=Custom)
Dir:
416-548-7854
Bus:
416-548-7854
Fax:
416-981-7184
| Virtual Tour | Book Showing | Email a Friend |
Jump To:
At a Glance:
| Type: | Condo - Condo Apt |
| Area: | Halton |
| Municipality: | Oakville |
| Neighbourhood: | 1008 - GO Glenorchy |
| Style: | Other |
| Approximate Age: | New |
| Maintenance Fee: | $603.19 |
| Beds: | 2 |
| Baths: | 2 |
| Garage: | 1 |
| Fireplace: | N |
Locatin Map:
Payment Calculator:
- Color Examples
- Green
- Black and Gold
- Dark Navy Blue And Gold
- Cyan
- Black
- Purple
- Gray
- Blue and Black
- Orange and Black
- Red
- Magenta
- Gold
- Device Examples

