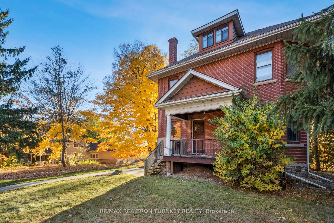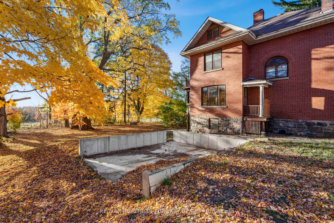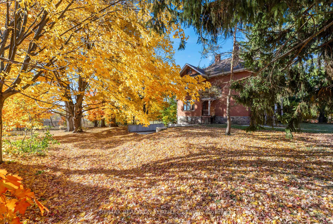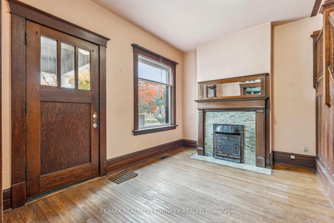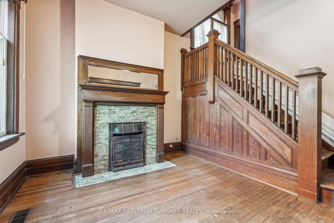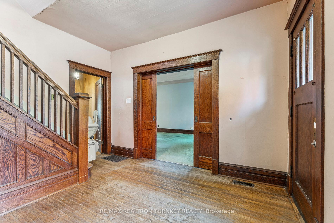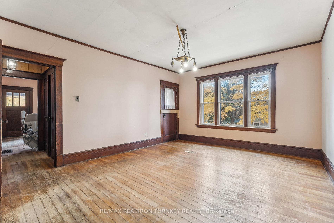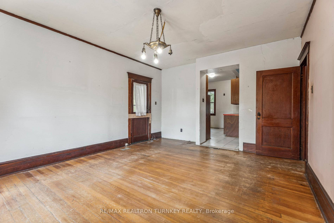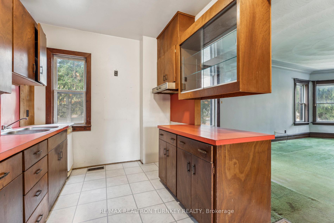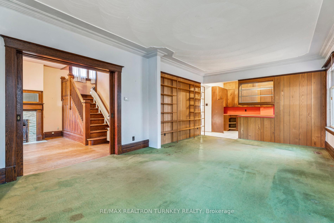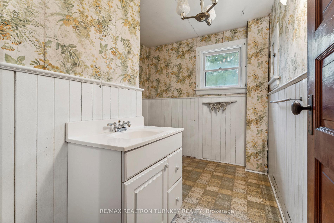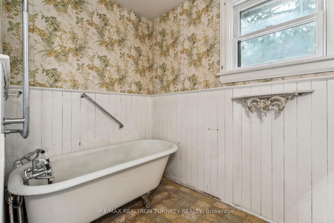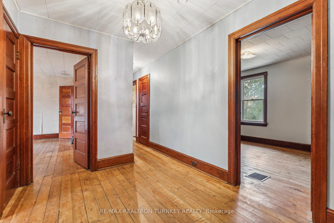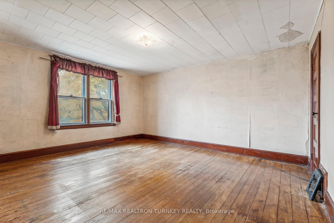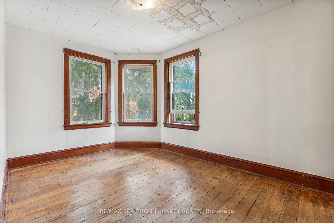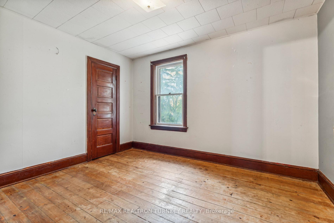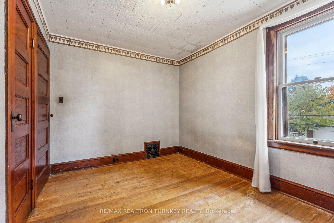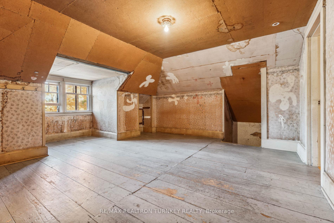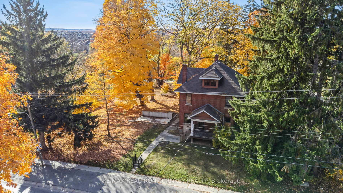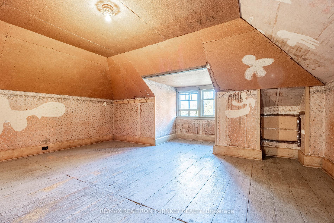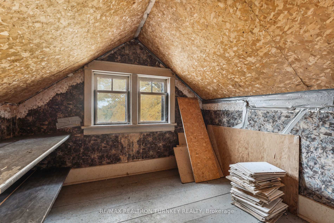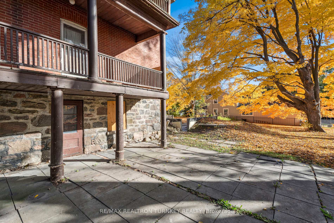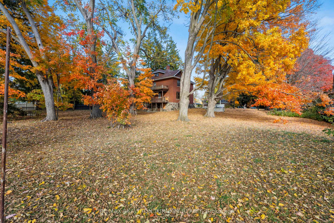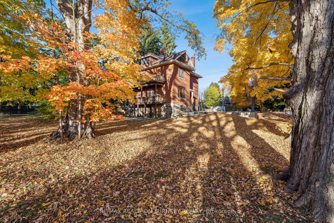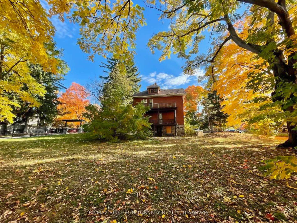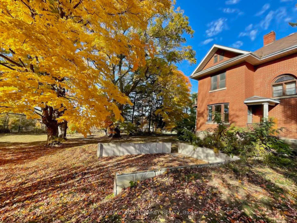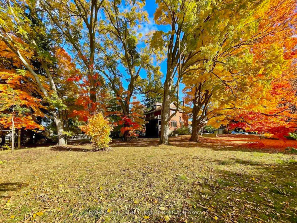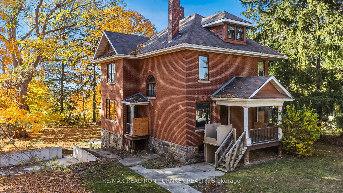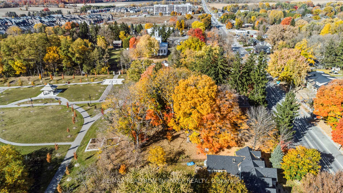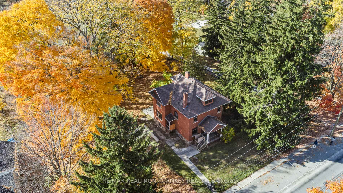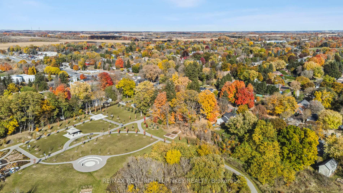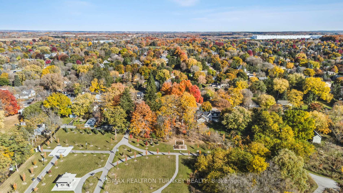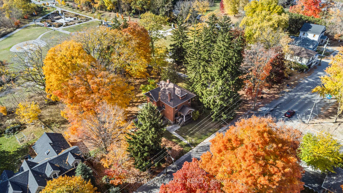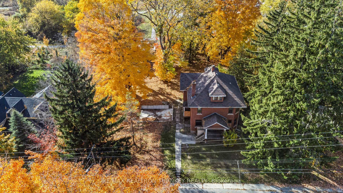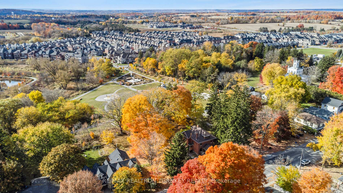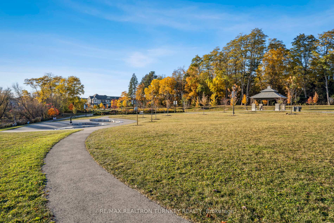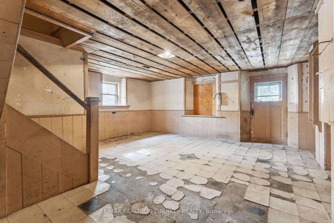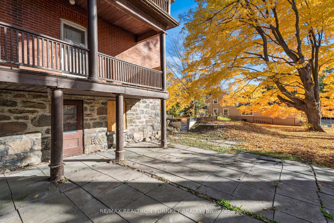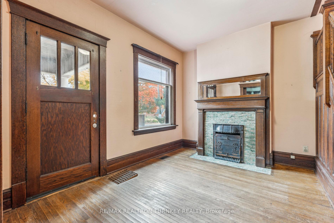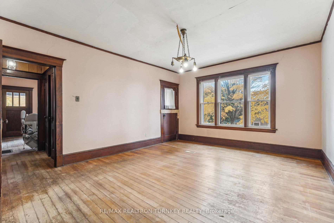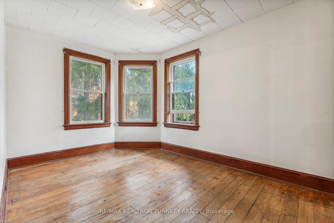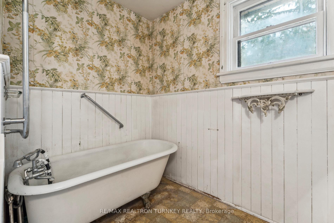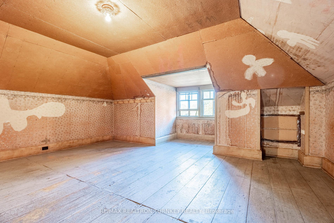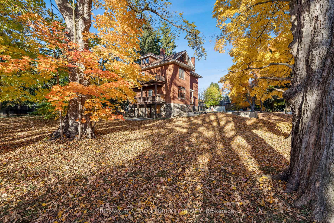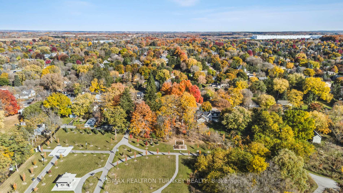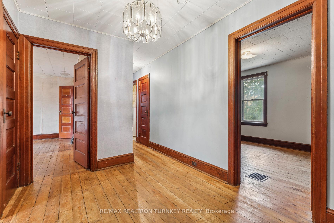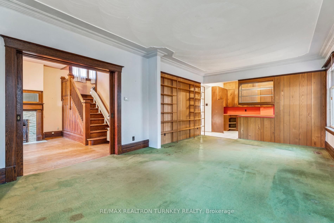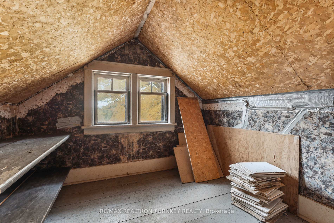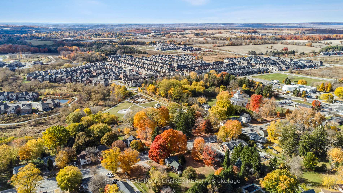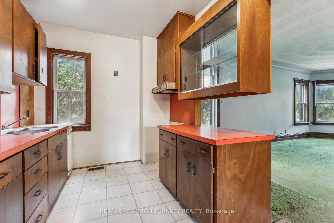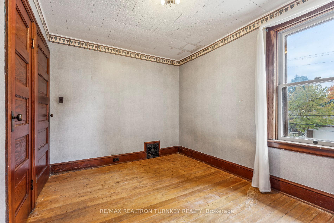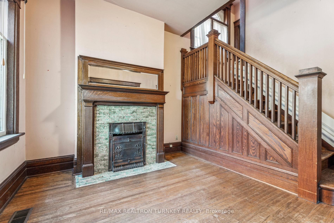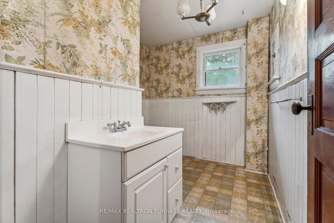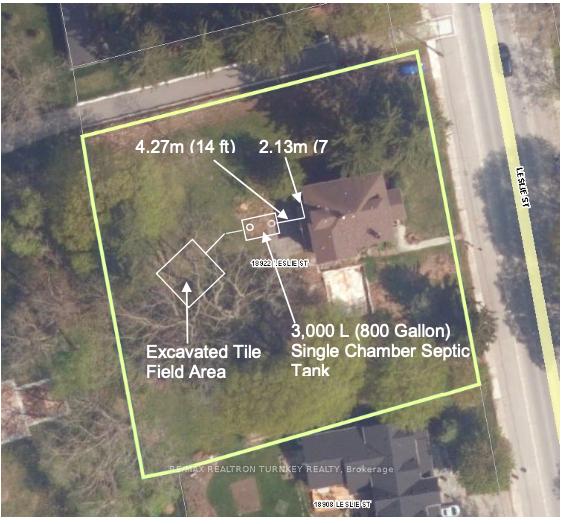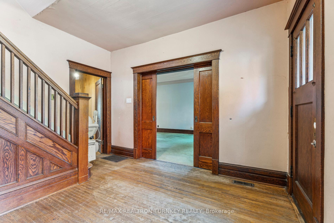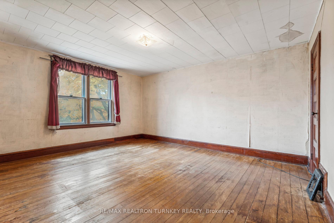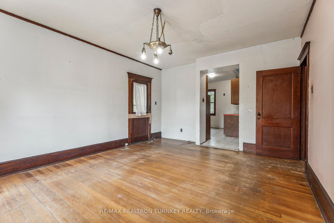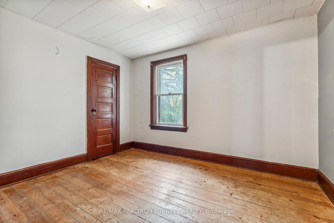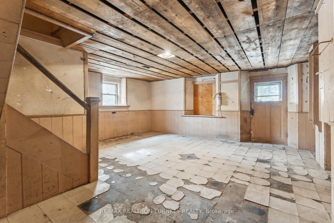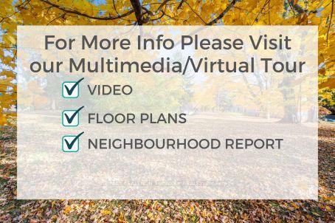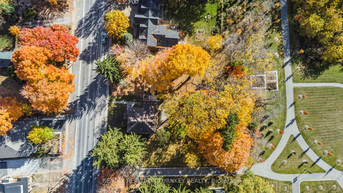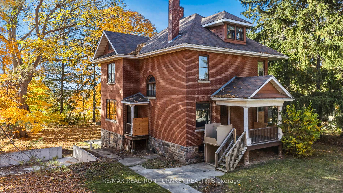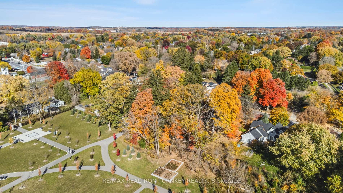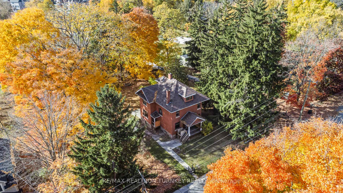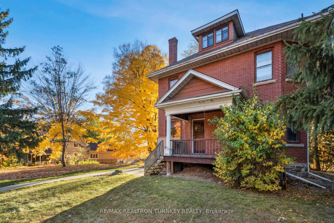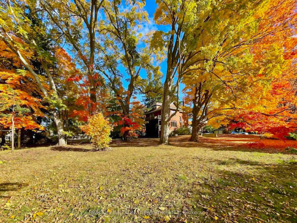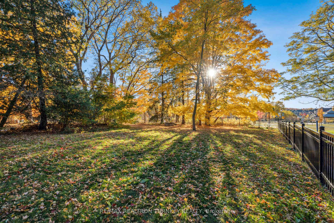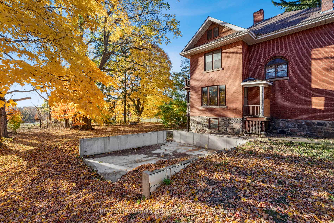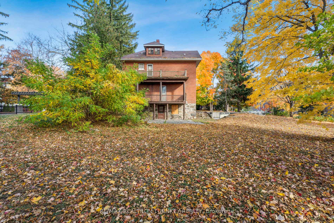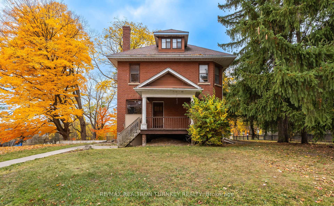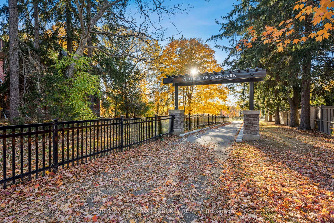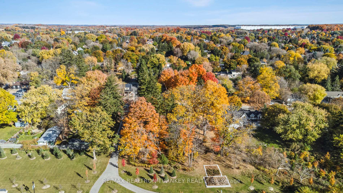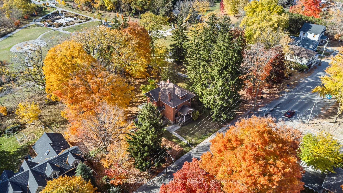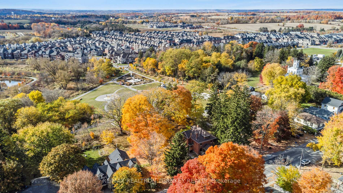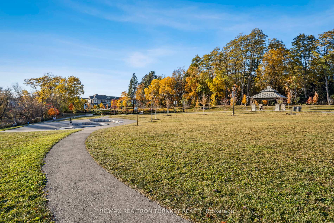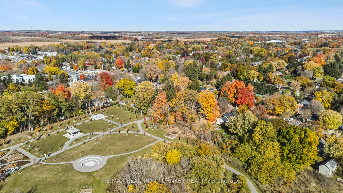$998,000
Available - For Sale
Listing ID: N9765753
18922 Leslie St , East Gwillimbury, L0G 1V0, Ontario
| Absolutely S-T-U-N-N-I-N-G .6 Acre Mature Lot backing on Parkland with 160 feet of Prime Leslie Street Frontage in the growing Town of Sharon! This Rare 6 Bedroom, 2.5 Storey Century Home with approx. 2750 sq ft offers High Demand Mixed Use Zoning with Permitted uses that include Medical or Business Office, Clinic, Studio, Gallery, Education Centre, Library & More! Spacious main floor layout with 9ft ceilings accommodates both Commercial and Residential uses. Desirable Covered Porch Entrance at Front & Separate Entrance at Rear to Walk-Out Basement. Nestled on a 160 x 165 ft Level Lot and surrounded by Magnificent Maple Trees and Manicured Parkland! The Existing Foundation (south side) for Permitted 2-Car Detached Frame Garage can be reconstructed, plus additional Parking for 3 more Vehicles. Quick access to Hwy 404, Hwy 9 & Future Bradford Bypass. Close to GO Train, Schools, Shops, Allied Medical Professionals, Hospital, Nokidaa Rec Trails & all Amenities. Gorgeous Curb Appeal and a Rare Opportunity to Renovate into your Dream Home, Business, Clinic or Studio on one of the Town's most Picturesque Lots! Don't miss the chance to own a piece of history in this idyllic setting! **Property & Chattels Sold As Is. Seller makes No Reps or Warranties** |
| Extras: Property & Chattels Sold As Is. Seller makes No Reps or Warranties.Second Staircase to 2nd Floor, Permitted 2-Car Garage Foundation - Can Rebuild 22ftx18ft, Toilet '24 on Second Level, Septic (As Is) |
| Price | $998,000 |
| Taxes: | $3426.81 |
| Tax Type: | Annual |
| Occupancy by: | Vacant |
| Address: | 18922 Leslie St , East Gwillimbury, L0G 1V0, Ontario |
| Postal Code: | L0G 1V0 |
| Province/State: | Ontario |
| Legal Description: | PCL 10-2, SEC EG2 ; PT LT 10, CON 2 , PA |
| Lot Size: | 159.70 x 164.63 (Feet) |
| Directions/Cross Streets: | Leslie Street and Mount Albert Road |
| Category: | Multi-Use |
| Use: | Other |
| Building Percentage: | Y |
| Total Area: | 2744.00 |
| Total Area Code: | Sq Ft |
| Retail Area: | 2744 |
| Retail Area Code: | Sq Ft |
| Area Influences: | Major Highway Rec Centre |
| Sprinklers: | N |
| Heat Type: | Oil Forced Air |
| Central Air Conditioning: | N |
| Sewers: | Septic |
| Water: | Municipal |
$
%
Years
This calculator is for demonstration purposes only. Always consult a professional
financial advisor before making personal financial decisions.
| Although the information displayed is believed to be accurate, no warranties or representations are made of any kind. |
| RE/MAX REALTRON TURNKEY REALTY |
|
|
.jpg?src=Custom)
Dir:
416-548-7854
Bus:
416-548-7854
Fax:
416-981-7184
| Virtual Tour | Book Showing | Email a Friend |
Jump To:
At a Glance:
| Type: | Com - Commercial/Retail |
| Area: | York |
| Municipality: | East Gwillimbury |
| Neighbourhood: | Sharon |
| Lot Size: | 159.70 x 164.63(Feet) |
| Tax: | $3,426.81 |
Locatin Map:
Payment Calculator:
- Color Examples
- Green
- Black and Gold
- Dark Navy Blue And Gold
- Cyan
- Black
- Purple
- Gray
- Blue and Black
- Orange and Black
- Red
- Magenta
- Gold
- Device Examples


