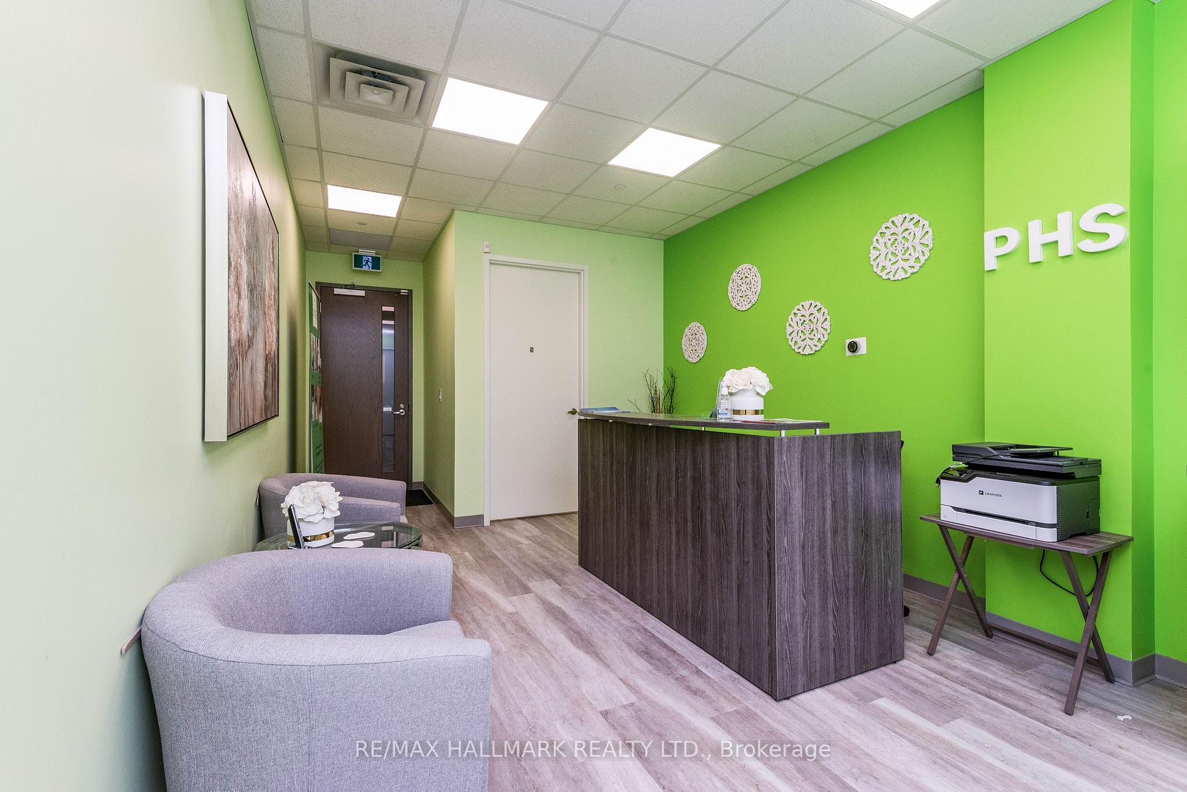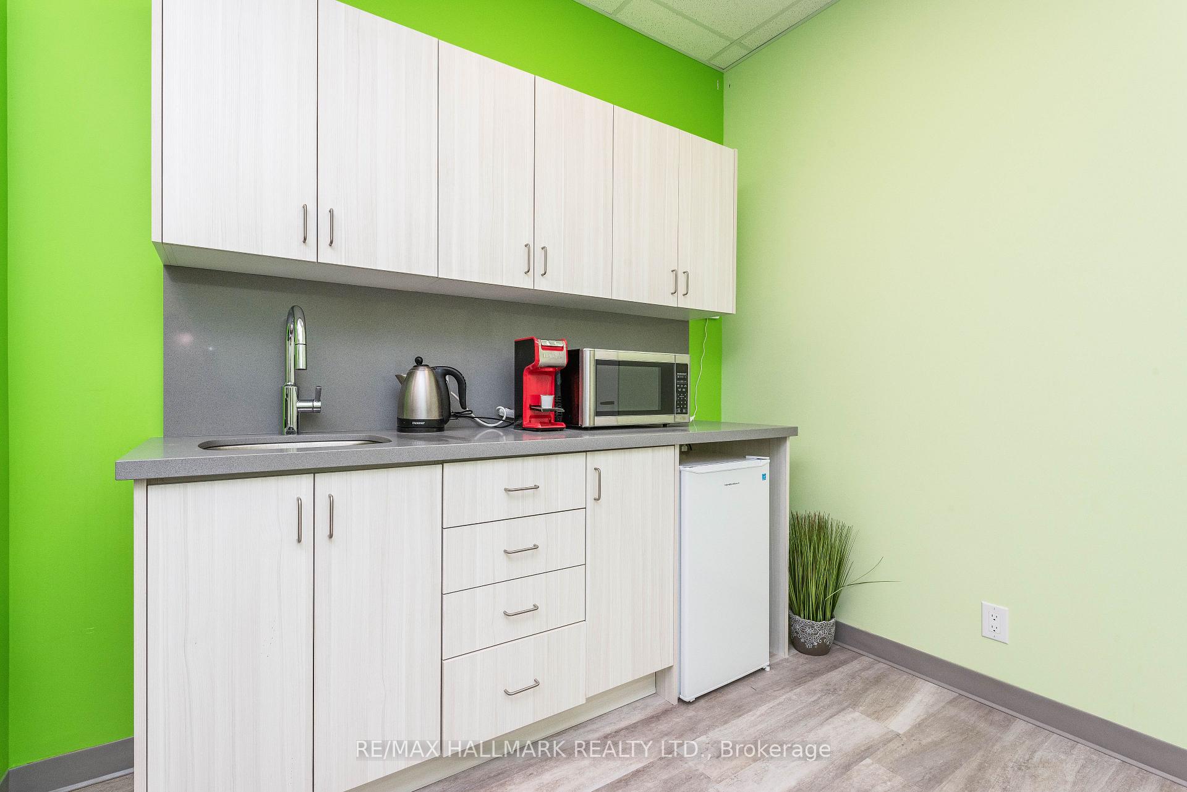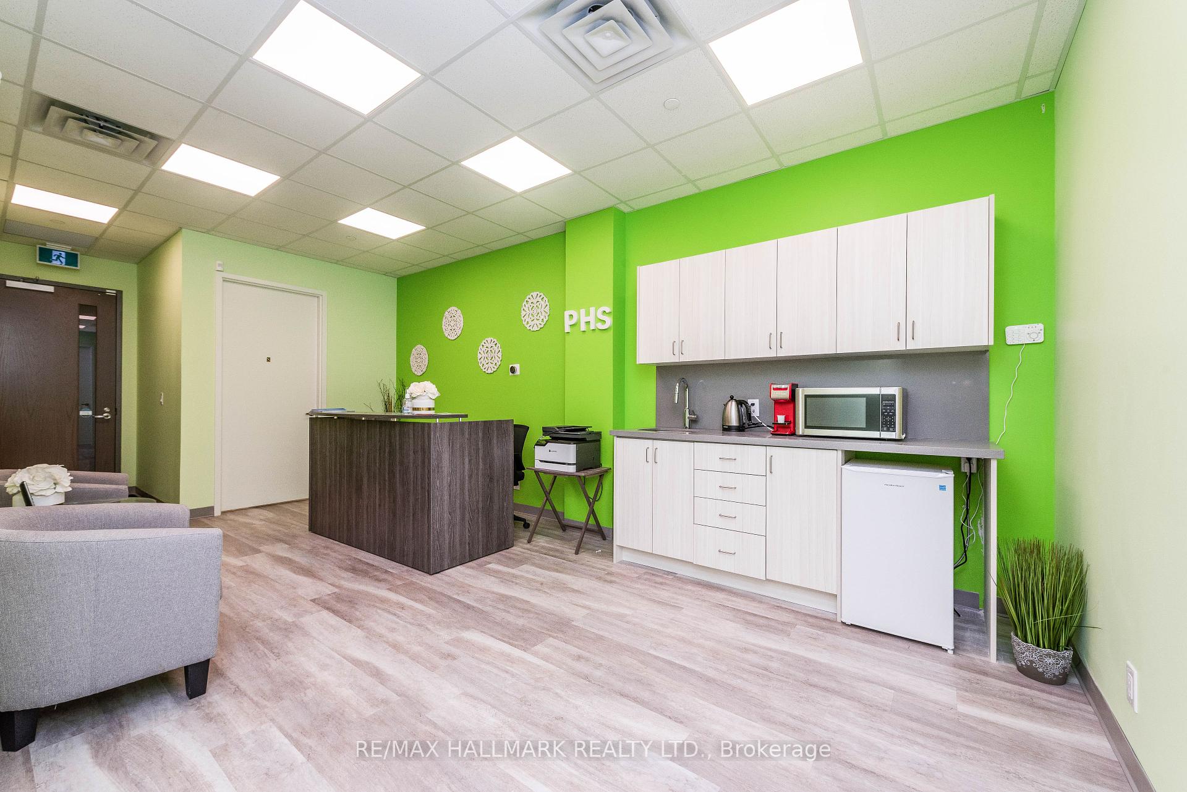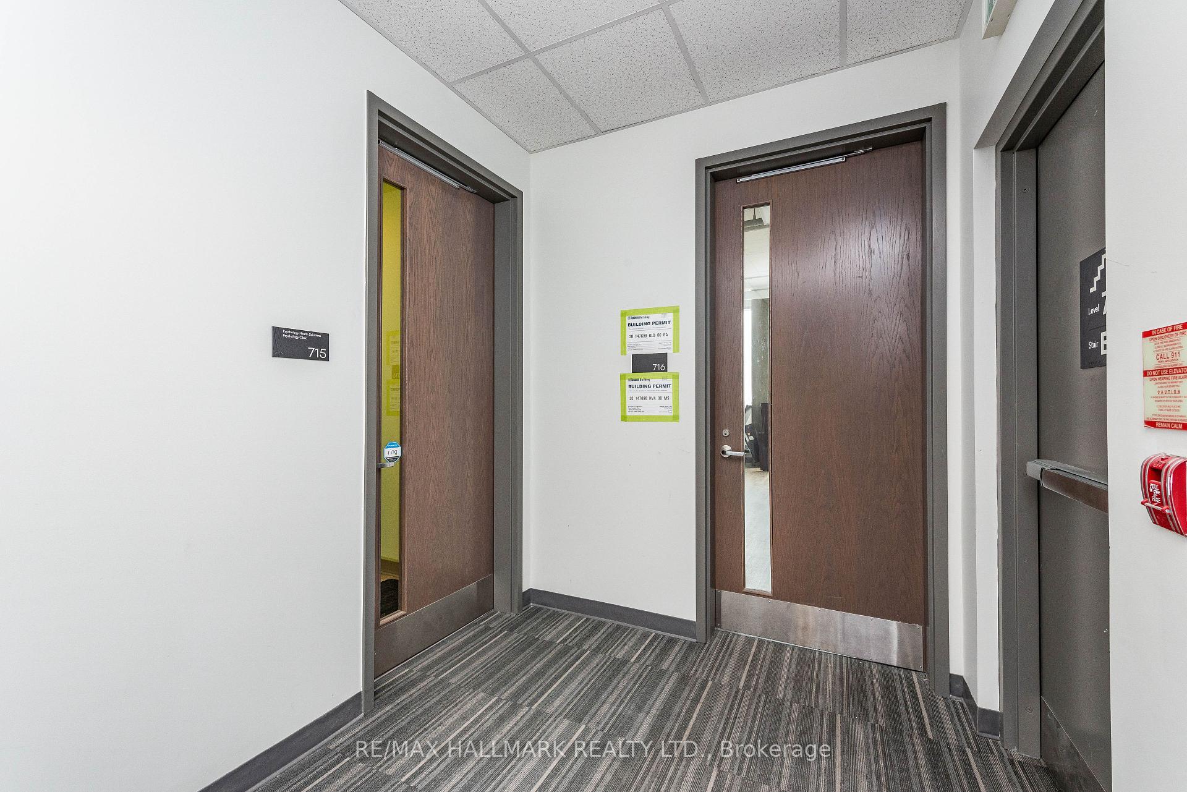$740,000
Available - For Sale
Listing ID: W10408320
1275 Finch Ave West , Unit 715, Toronto, M3J 2B1, Ontario
| Looking for the perfect office in a high-traffic, modern building? This 7th-floor unit has it all! With 9-foot ceilings, five treatment rooms, a large meeting space, and a welcoming reception, it's ideal for legal, physiotherapy, chiropractic, and massage therapy practices. Amenities Galore: Enjoy a concierge, security, elevators, and public washrooms. The building's bustling lobby has medical services, pharmacies, and restaurants, ensuring a steady flow of potential clients. Easy Access for Clients and Staff: Located near the subway, future LRT, and Highway 401, it's easy to reach. Plus, reputable neighbours like Tim Hortons, Dynacare, and dental clinics add to the appeal. Added Convenience: With one parking spot, storage, and a large underground parking garage, both you and your clients will have all the conveniences needed. Ideal Location: Close to York University, Humber River Hospital, and Metro Courthouses, this space is perfect for professional offices seeking high visibility and a premium environment. Elevate your practice here! |
| Price | $740,000 |
| Taxes: | $6232.62 |
| Tax Type: | Annual |
| Occupancy by: | Owner |
| Address: | 1275 Finch Ave West , Unit 715, Toronto, M3J 2B1, Ontario |
| Apt/Unit: | 715 |
| Postal Code: | M3J 2B1 |
| Province/State: | Ontario |
| Legal Description: | Tscp 2727 Unit 15, Level 7 |
| Directions/Cross Streets: | Finch Ave W/Keele |
| Category: | Office |
| Use: | Professional Office |
| Building Percentage: | N |
| Total Area: | 1377.00 |
| Total Area Code: | Sq Ft |
| Office/Appartment Area: | 100 |
| Office/Appartment Area Code: | % |
| Sprinklers: | Y |
| Heat Type: | Gas Forced Air Closd |
| Central Air Conditioning: | Y |
| Elevator Lift: | Frt+Pub |
| Water: | Municipal |
$
%
Years
This calculator is for demonstration purposes only. Always consult a professional
financial advisor before making personal financial decisions.
| Although the information displayed is believed to be accurate, no warranties or representations are made of any kind. |
| RE/MAX HALLMARK REALTY LTD. |
|
|
.jpg?src=Custom)
Dir:
416-548-7854
Bus:
416-548-7854
Fax:
416-981-7184
| Book Showing | Email a Friend |
Jump To:
At a Glance:
| Type: | Com - Office |
| Area: | Toronto |
| Municipality: | Toronto |
| Neighbourhood: | York University Heights |
| Tax: | $6,232.62 |
Locatin Map:
Payment Calculator:
- Color Examples
- Green
- Black and Gold
- Dark Navy Blue And Gold
- Cyan
- Black
- Purple
- Gray
- Blue and Black
- Orange and Black
- Red
- Magenta
- Gold
- Device Examples








































