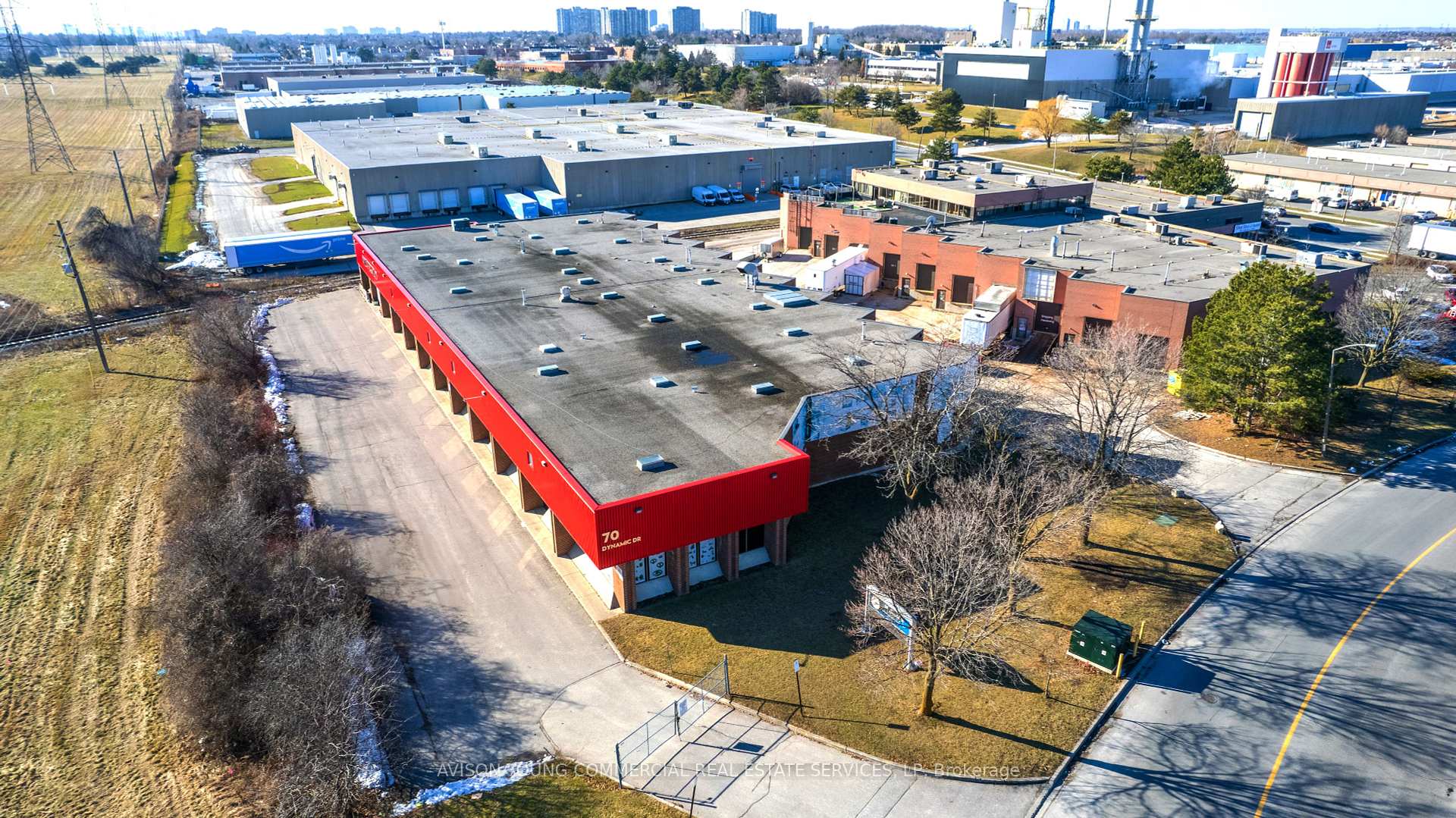$1
Available - For Sale
Listing ID: E10409936
70 Dynamic Dr , Toronto, M1V 2N2, Ontario

| Rare Freestanding Industrial Building For Sale In Scarborough. The Property Is 26,002 SF And Sits On 1.34 Acres With 17' 8" Clear Heights, 10 Truck Level Doors And 1 Drive In Door. The Building Is Currently Owner-Occupied But Was Originally Built As An 11 Unit Multi-Tenant Building (Opportunity To Convert Back) - Each Unit Having Its Own Truck Level Shipping Door. The Building Also Features A Mezzanine Space That Spans 75% Of The Footprint (Not Included In The SF) Offering Additional Storage Capabilities If Required, Can Also Be Removed To Utilize Ceiling Height. The Opportunity Allows Users And Investors Flexibility Providing Several Different Options - Condo Conversions, Multi-Tenant, And/Or Owner-Occupier With Expansion Capabilities. The Vendors Have Proactively Had Updated Floor Plans And Environmental Reports Completed As Well. The Site Is Well Located In A Strong Scarborough Industrial Node And Just Minutes To Highways 407 And 401. |
| Price | $1 |
| Taxes: | $38815.54 |
| Tax Type: | Annual |
| Occupancy by: | Owner |
| Address: | 70 Dynamic Dr , Toronto, M1V 2N2, Ontario |
| Postal Code: | M1V 2N2 |
| Province/State: | Ontario |
| Directions/Cross Streets: | McNicoll Ave / Markham Rd |
| Category: | Free Standing |
| Use: | Warehousing |
| Building Percentage: | Y |
| Total Area: | 26022.00 |
| Total Area Code: | Sq Ft |
| Office/Appartment Area: | 12 |
| Office/Appartment Area Code: | % |
| Industrial Area: | 88 |
| Office/Appartment Area Code: | % |
| Sprinklers: | Y |
| Rail: | N |
| Clear Height Feet: | 17 |
| Truck Level Shipping Doors #: | 10 |
| Double Man Shipping Doors #: | 0 |
| Drive-In Level Shipping Doors #: | 1 |
| Grade Level Shipping Doors #: | 0 |
| Heat Type: | Gas Forced Air Open |
| Central Air Conditioning: | Part |
| Elevator Lift: | None |
| Sewers: | Storm Avail |
| Water: | Municipal |
$
%
Years
This calculator is for demonstration purposes only. Always consult a professional
financial advisor before making personal financial decisions.
| Although the information displayed is believed to be accurate, no warranties or representations are made of any kind. |
| AVISON YOUNG COMMERCIAL REAL ESTATE SERVICES, LP |
|
|
.jpg?src=Custom)
Dir:
416-548-7854
Bus:
416-548-7854
Fax:
416-981-7184
| Book Showing | Email a Friend |
Jump To:
At a Glance:
| Type: | Com - Industrial |
| Area: | Toronto |
| Municipality: | Toronto |
| Neighbourhood: | Milliken |
| Tax: | $38,815.54 |
Locatin Map:
Payment Calculator:
- Color Examples
- Green
- Black and Gold
- Dark Navy Blue And Gold
- Cyan
- Black
- Purple
- Gray
- Blue and Black
- Orange and Black
- Red
- Magenta
- Gold
- Device Examples



