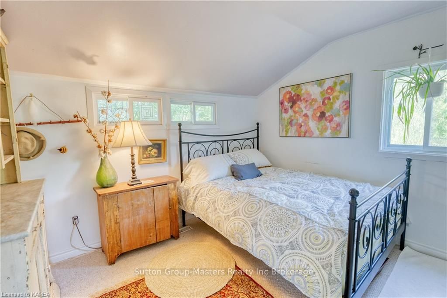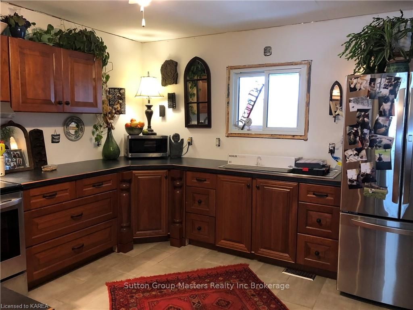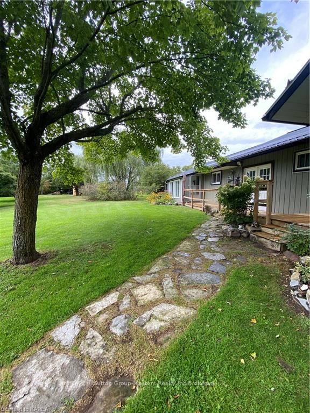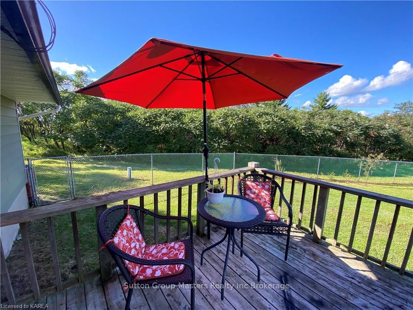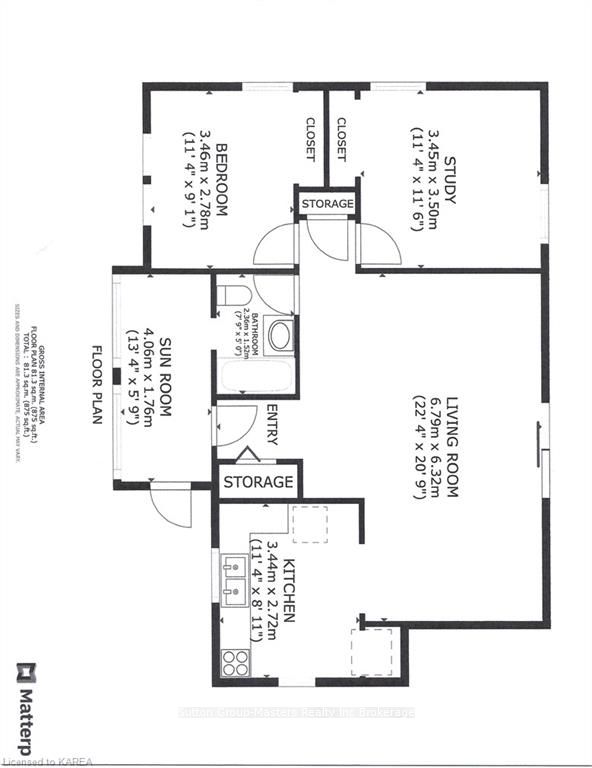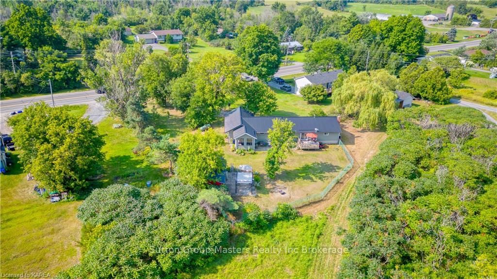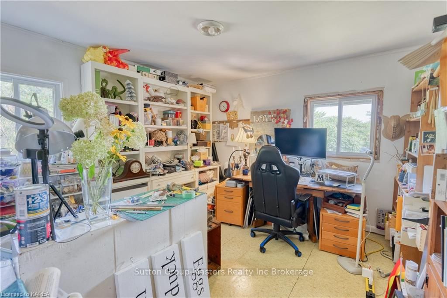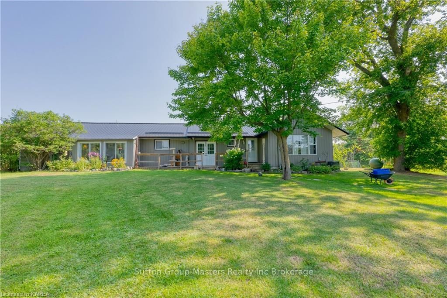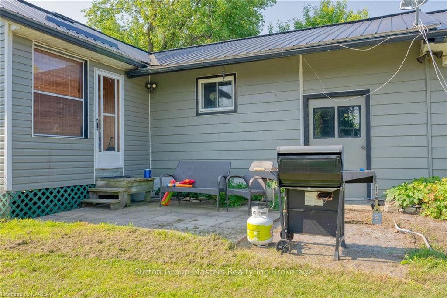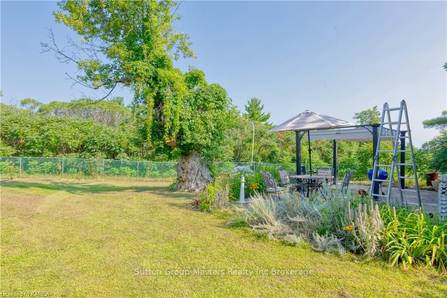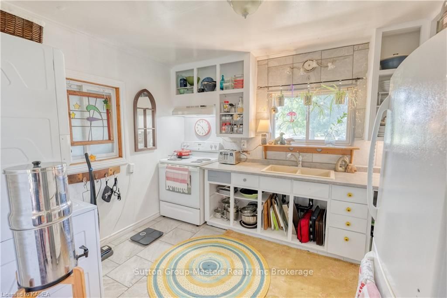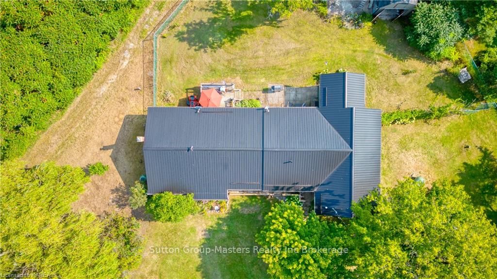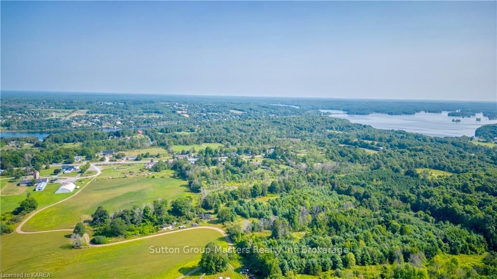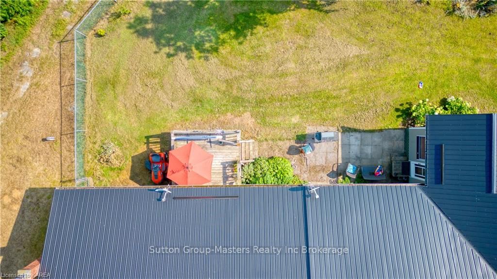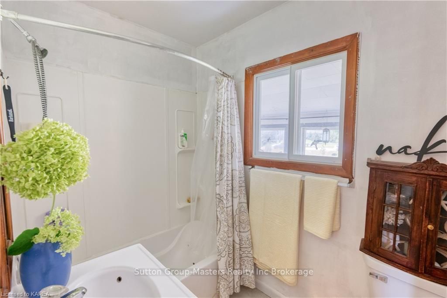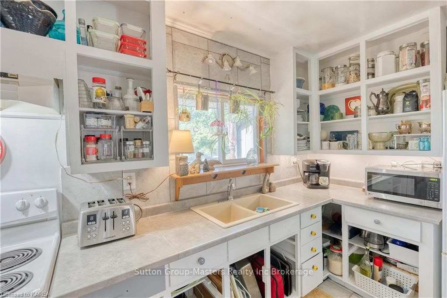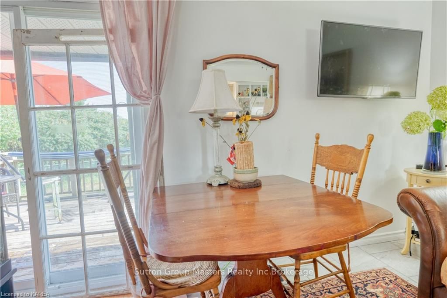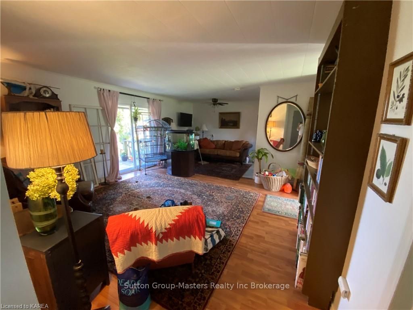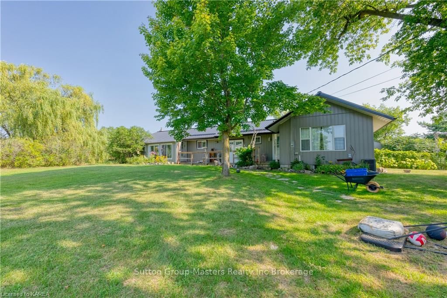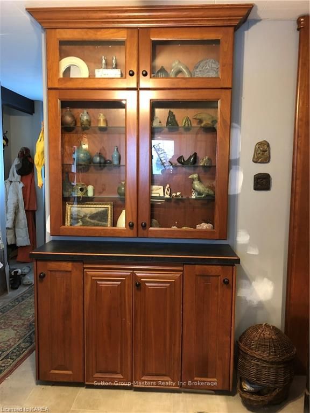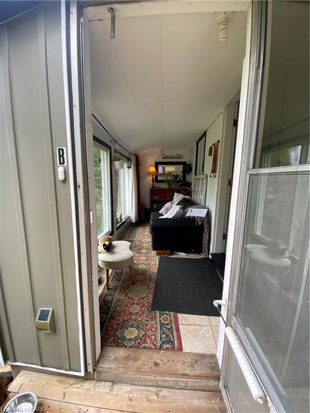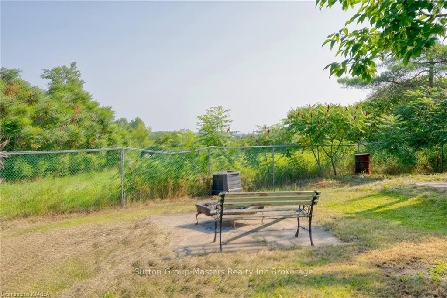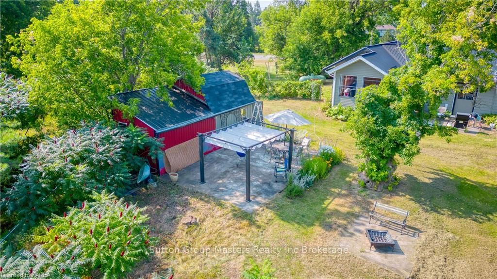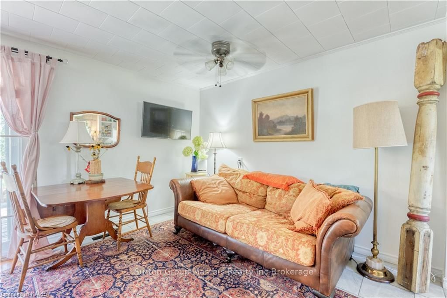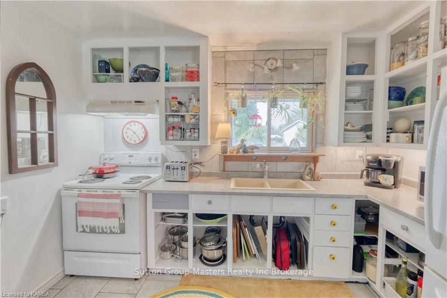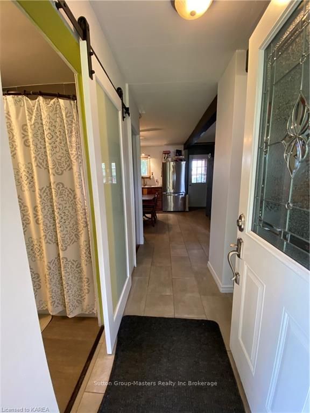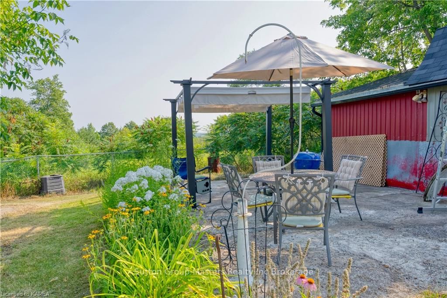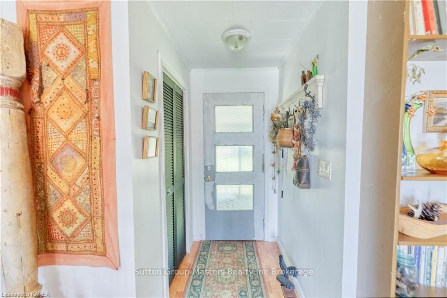$574,900
Available - For Sale
Listing ID: X9411282
2610 RUTLEDGE Rd , South Frontenac, K0H 2T0, Ontario
| Two houses for the price of one. This unique property has two separate housing units joined by a closed Breezeway. Each unit has its own furnace , AC, hot water tanks. One house is owner occupied and the other currently tenanted paying $2,500 per month. Beautiful vistas over the countryside with a backyard glimpse over Sydenham lake. These homes would be an ideal investment opportunity or perfect as a multi generational family complex. One side features a two bedroom main floor layout where the living room has patio door access to decking. The other side features a main floor bedroom with two lower rooms used as bedrooms serviced by a second bathroom. The property is within walking distance to Sydenham with both primary and secondary schools. This beautiful town has much to offer: banking, places of worship, post office, grocery, LCBO, restaurant, hardware and novelty shops, library, community centre, direct access to the Cataraqui Trail and so much more. The extensive public waterfront park in the heart of town includes soccer and recreation fields, tennis and pickleball courts. Boat launch and a large public water park with sand beaches is there for your enjoyment. Each house has its own front and rear access with the joining breezeway offering privacy for all. Sweeping lawns down to the road are graced with mature shade trees and beautiful flower beds. The back yard is fully fenced, with a gazebo, patio and fire pit. Very special property to call your own. Tenant side requires a 24 hour notice. |
| Price | $574,900 |
| Taxes: | $2640.00 |
| Assessment: | $284000 |
| Assessment Year: | 2016 |
| Occupancy by: | Own+Ten |
| Address: | 2610 RUTLEDGE Rd , South Frontenac, K0H 2T0, Ontario |
| Postal Code: | K0H 2T0 |
| Province/State: | Ontario |
| Legal Description: | PT LT 6 CON 5 LOUGHBOROUGH PT 2, 13R593; |
| Lot Size: | 141.73 x 188.00 (Feet) |
| Directions/Cross Streets: | Sydenham Rd to Rutledge Rd, left. CR 38 to Harrowsmith, right on Harrowsmith/Rutledge Rd |
| Total Area: | 2108.00 |
| Total Area Code: | Sq Ft |
| Area Influences: | Park |
| Washrooms: | 3 |
| Heat Type: | Forced Air |
| Central Air Conditioning: | Central Air |
| Sewers: | Septic |
| Water Supply Types: | Drilled Well |
$
%
Years
This calculator is for demonstration purposes only. Always consult a professional
financial advisor before making personal financial decisions.
| Although the information displayed is believed to be accurate, no warranties or representations are made of any kind. |
| Sutton Group-Masters Realty Inc Brokerage |
|
|
.jpg?src=Custom)
Dir:
416-548-7854
Bus:
416-548-7854
Fax:
416-981-7184
| Book Showing | Email a Friend |
Jump To:
At a Glance:
| Type: | Com - Investment |
| Area: | Frontenac |
| Municipality: | South Frontenac |
| Neighbourhood: | Frontenac South |
| Lot Size: | 141.73 x 188.00(Feet) |
| Tax: | $2,640 |
| Baths: | 3 |
Locatin Map:
Payment Calculator:
- Color Examples
- Green
- Black and Gold
- Dark Navy Blue And Gold
- Cyan
- Black
- Purple
- Gray
- Blue and Black
- Orange and Black
- Red
- Magenta
- Gold
- Device Examples

